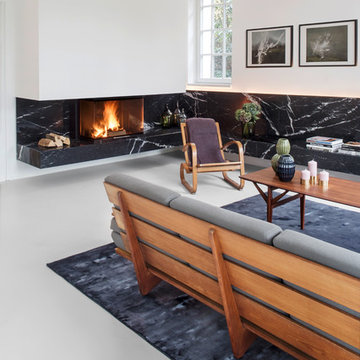Scandinavian Family Room Design Photos with a Stone Fireplace Surround
Refine by:
Budget
Sort by:Popular Today
1 - 20 of 111 photos
Item 1 of 3
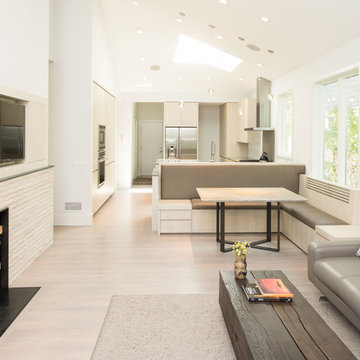
A modern interior renovation. New custom white oak cabinets, limestone fireplace with custom steel trim and hearth. Custom banquette seating and steel and stone table.
Photo by: Chad Holder
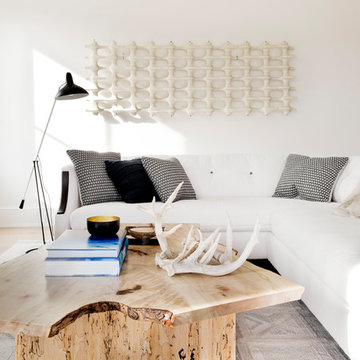
Design ideas for a large scandinavian enclosed family room in New York with white walls, light hardwood floors, a standard fireplace, a stone fireplace surround and beige floor.
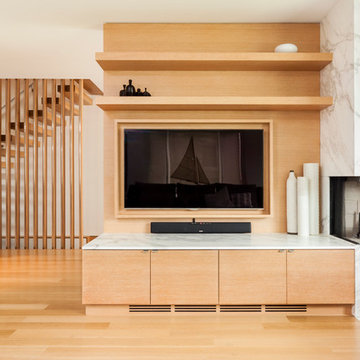
Sergio Sabag
This is an example of a mid-sized scandinavian open concept family room in Toronto with white walls, light hardwood floors, a corner fireplace, a stone fireplace surround and a built-in media wall.
This is an example of a mid-sized scandinavian open concept family room in Toronto with white walls, light hardwood floors, a corner fireplace, a stone fireplace surround and a built-in media wall.
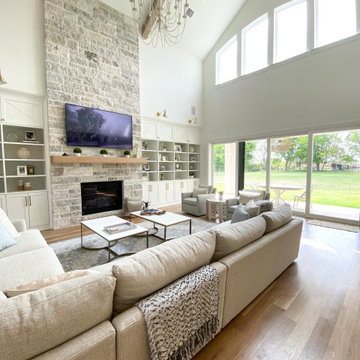
This is an example of an expansive scandinavian open concept family room in Dallas with white walls, light hardwood floors, a stone fireplace surround, a wall-mounted tv, beige floor and exposed beam.
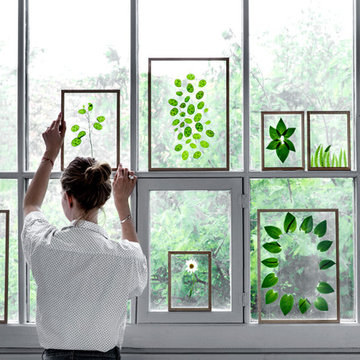
Das richtige Bild zu finden ist zumeist einfacher als es gekonnt in Szene zu setzen. Der Bilderrahmen aus dem Hause Moebe macht es einem in dieser Hinsicht aber sehr einfach, ganz nach dem Motto des Designlabels aus Kopenhagen “keep things simple”.
Bestehend aus zwei Plexiglasplatten und vier filigranen Leisten aus hellem Eichenholz überzeugt FRAME mit Einfachheit und Übersichtlichkeit. Die einzelnen Elemente zusammensteckend, komplettiert diese ein schwarzes, den gesamten Rahmen umlaufendes Gummiband, welches gleichzeitig als Aufhängung dient. Einen stärkeren Kontrast bietet FRAME mit direkten Vergleich zur Ausführung aus Holz mit schwarzen Rahmenteilen aus Alumnium.
Dem eigenen Ausstellungsstück kommt der zurückhaltende Charakter FRAMEs in jedem Fall zugute. Ob ein Bild, getrocknete, florale Elemente oder andere flache Kunstwerke das Innere des Holzrahmens zieren, ist der eigenen Fantasie überlassen. Die freie, unberührte und zudem durchsichtige Glasfläche lädt von Beginn zum eigenen kreativen Schaffen ein.
Erhältlich in vier verschiedenen Größen, entsprechen die angegebenen Maße des Bilderrahmens den jeweiligen DIN-Formaten A2, A3, A4 und A5. Für eine Präsentation im Stil eines Passepartouts ist ein Bild mit geringeren Abmaßen zu wählen. Im Bilderrahmenformat A4 eignet sich beispielsweise ein A5 Print, eine Postkarte ziert den kleinsten der angebotenen Rahmen FRAME.
Besonders reizend ist dabei die bestehende transparente Freifläche, die dem Ausstellungsstück zusätzlichen Raum gibt und einen nahezu schwebenden Charakter verleiht. Mittels des beiliegendes Bandes leicht an der Wand zu befestigen, überzeugt das Designerstück von Moebe zweifelsfrei in puncto Design, Funktionalität und Individualität - eine wahre Bereicherung für das eigene Zuhause.
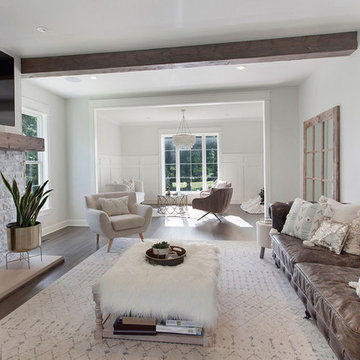
Large scandinavian open concept family room in Kansas City with a library, grey walls, dark hardwood floors, a wood stove, a stone fireplace surround, a wall-mounted tv and brown floor.
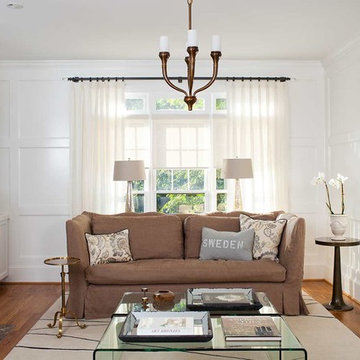
Jeff Herr
This is an example of a mid-sized scandinavian open concept family room in Atlanta with a stone fireplace surround, white walls, medium hardwood floors, a standard fireplace and a wall-mounted tv.
This is an example of a mid-sized scandinavian open concept family room in Atlanta with a stone fireplace surround, white walls, medium hardwood floors, a standard fireplace and a wall-mounted tv.
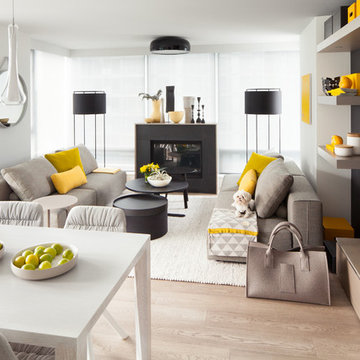
PHOTO CREDIT
http://www.ericscottphotography.com
INTERIOR DESIGN
Gaile Guevara Interior Design & Creative
SOURCE GUIDE
ROOM ITEMS
Sofas | Molteni & C - Freestyle available through Livingspace
Yellow cushions | Studio Brovhn Original
Triangle blanket | Ferm Living - Remix Blanket in Grey available through Vanspecial
Fireplace | Marquis Skyline available through Vancouver Gas Fireplaces
White rug | Paulig Salsa 34 available through Salari Fine Carpet Collections
Standing lamps | Metalarte Lewit Floor Lamp available through Lightform
Black coffee tables (X3) | Hay Bella Coffee Table available through Vanspecial
White side table | Molteni & C - Domino Table available through Livingspace
Mirror | Hay Strap Mirror available through Vanspecial
Yellow art | Studio Brovhn Original
Black ceiling light | Flos Smithfield Black available through Livingspace
White pendant lights | Kuzco - 401551 available through Robinson Lighting
Dining table | Signature Modern604 provided by Studio Brovhn
Dining chairs | Viccarbe Spain - Maarten Chair provided by Spencer Interiors
Wood credenza/storage | Custom Millwork Design by GGID fabricated by Supreme Kitchens & Millwork
Wood shelves | Custom Millwork Design by GGID fabricated by Supreme Kitchens & Millwork
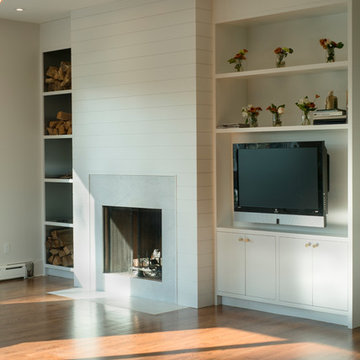
Design ideas for a large scandinavian enclosed family room in New York with white walls, medium hardwood floors, a standard fireplace, a stone fireplace surround and no tv.
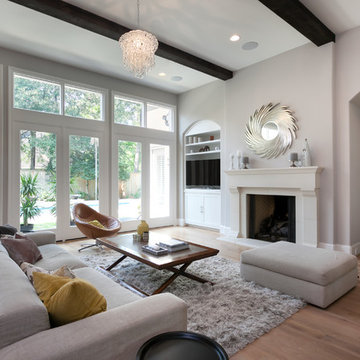
Connie Anderson
Photo of a large scandinavian open concept family room in Houston with grey walls, light hardwood floors, a standard fireplace, a stone fireplace surround and a built-in media wall.
Photo of a large scandinavian open concept family room in Houston with grey walls, light hardwood floors, a standard fireplace, a stone fireplace surround and a built-in media wall.
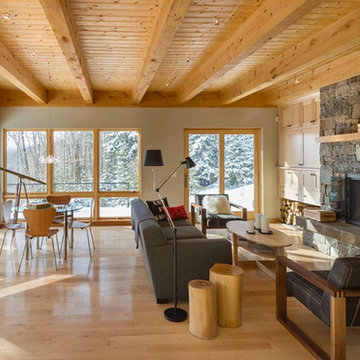
Large scandinavian loft-style family room in Burlington with a library, multi-coloured walls, light hardwood floors, a standard fireplace, a stone fireplace surround and a freestanding tv.

Lower Level Living/Media Area features white oak walls, custom, reclaimed limestone fireplace surround, and media wall - Scandinavian Modern Interior - Indianapolis, IN - Trader's Point - Architect: HAUS | Architecture For Modern Lifestyles - Construction Manager: WERK | Building Modern - Christopher Short + Paul Reynolds - Photo: Premier Luxury Electronic Lifestyles
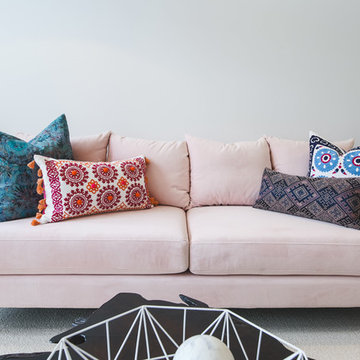
Inspiration for a mid-sized scandinavian open concept family room in Toronto with white walls, carpet, a standard fireplace, a stone fireplace surround and a wall-mounted tv.
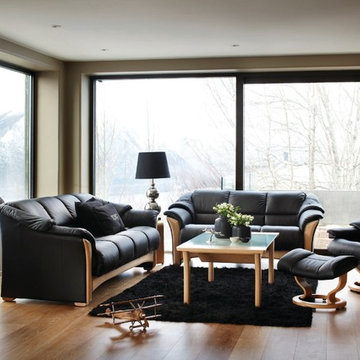
Cosmopolitan and elegant, the Ekornes Oslo sofa has a lavish and rich design. With the gently sloping contours, plush detailing and generous proportions, the Oslo is a stunning example of contemporary Scandinavian design. With a fixed back and curved wood, and overlapping arm details, the Oslo is for those with a dramatic sense of style. The Oslo is available in a sofa, and a loveseat. Complete your room with a coordinating small, medium, or large Stressless Reno recliner. The Ekornes collection Oslo wood trim sofa has seven wood stain options.
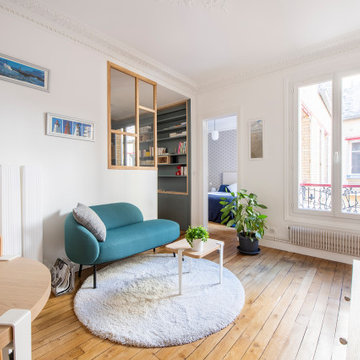
Notre cliente venait de faire l’acquisition d’un appartement au charme parisien. On y retrouve de belles moulures, un parquet à l’anglaise et ce sublime poêle en céramique. Néanmoins, le bien avait besoin d’un coup de frais et une adaptation aux goûts de notre cliente !
Dans l’ensemble, nous avons travaillé sur des couleurs douces. L’exemple le plus probant : la cuisine. Elle vient se décliner en plusieurs bleus clairs. Notre cliente souhaitant limiter la propagation des odeurs, nous l’avons fermée avec une porte vitrée. Son style vient faire écho à la verrière du bureau afin de souligner le caractère de l’appartement.
Le bureau est une création sur-mesure. A mi-chemin entre le bureau et la bibliothèque, il est un coin idéal pour travailler sans pour autant s’isoler. Ouvert et avec sa verrière, il profite de la lumière du séjour où la luminosité est maximisée grâce aux murs blancs.
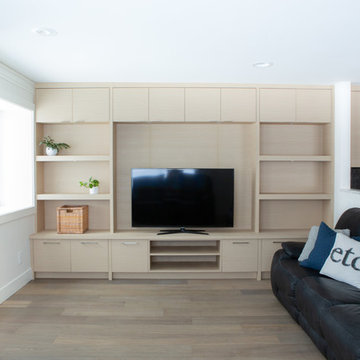
Photo of a mid-sized scandinavian open concept family room in Vancouver with beige walls, light hardwood floors, a standard fireplace, a stone fireplace surround, a freestanding tv and brown floor.
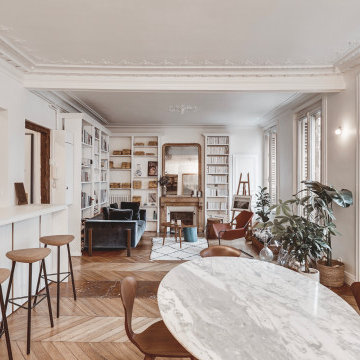
séjour, lumineux, plantes, salon en filade, bibliothèque, cuisine ouverte, bar, parquet point de Hongrie, moulures décorations, blanc et marron; bois, table tulip knoll, haussmannien, grandes fenêtres.
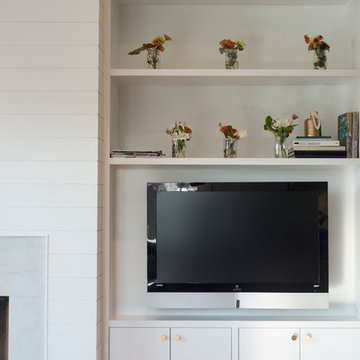
Inspiration for a large scandinavian enclosed family room in New York with white walls, medium hardwood floors, a standard fireplace, a stone fireplace surround and no tv.
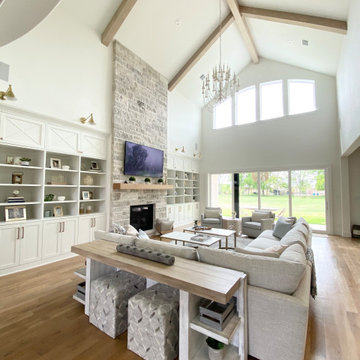
This is an example of an expansive scandinavian open concept family room in Dallas with white walls, light hardwood floors, a stone fireplace surround, a wall-mounted tv, beige floor and exposed beam.
Scandinavian Family Room Design Photos with a Stone Fireplace Surround
1
