Scandinavian Family Room Design Photos with a Wood Stove
Refine by:
Budget
Sort by:Popular Today
1 - 20 of 122 photos
Item 1 of 3
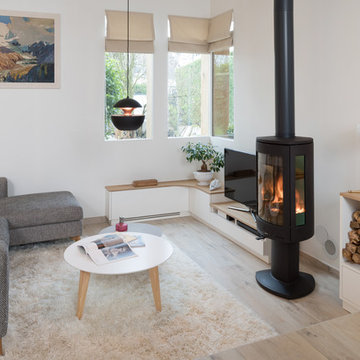
Scandinavian open concept family room in Paris with white walls, light hardwood floors, a wood stove, a metal fireplace surround, a freestanding tv and beige floor.
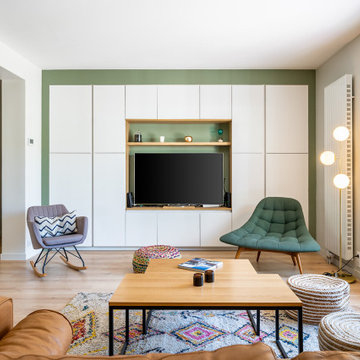
Mes clients désiraient une circulation plus fluide pour leur pièce à vivre et une ambiance plus chaleureuse et moderne.
Après une étude de faisabilité, nous avons décidé d'ouvrir une partie du mur porteur afin de créer un bloc central recevenant d'un côté les éléments techniques de la cuisine et de l'autre le poêle rotatif pour le salon. Dès l'entrée, nous avons alors une vue sur le grand salon.
La cuisine a été totalement retravaillée, un grand plan de travail et de nombreux rangements, idéal pour cette grande famille.
Côté salle à manger, nous avons joué avec du color zonning, technique de peinture permettant de créer un espace visuellement. Une grande table esprit industriel, un banc et des chaises colorées pour un espace dynamique et chaleureux.
Pour leur salon, mes clients voulaient davantage de rangement et des lignes modernes, j'ai alors dessiné un meuble sur mesure aux multiples rangements et servant de meuble TV. Un canapé en cuir marron et diverses assises modulables viennent délimiter cet espace chaleureux et conviviale.
L'ensemble du sol a été changé pour un modèle en startifié chêne raboté pour apporter de la chaleur à la pièce à vivre.
Le mobilier et la décoration s'articulent autour d'un camaïeu de verts et de teintes chaudes pour une ambiance chaleureuse, moderne et dynamique.
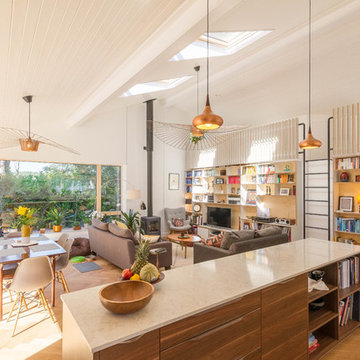
Inspiration for a large scandinavian open concept family room in London with light hardwood floors, beige floor, white walls, a wood stove and a built-in media wall.
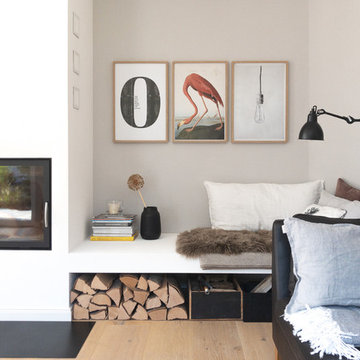
Design ideas for a mid-sized scandinavian open concept family room in Munich with grey walls, light hardwood floors, a wood stove, a plaster fireplace surround and no tv.
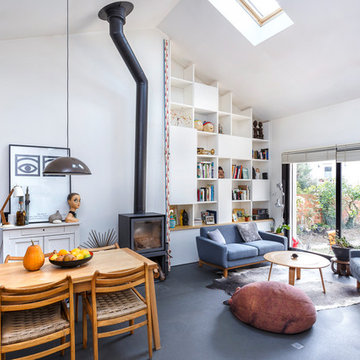
Photo of a small scandinavian loft-style family room in Paris with a library, white walls, vinyl floors, a wood stove, no tv and grey floor.
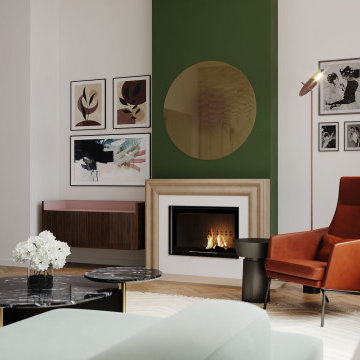
Living_room_design_paint_dark_green_chimney_mirror_eno_studio_fading_gold_brussels_by_isabel_gomez_interiors
Design ideas for a scandinavian family room in Brussels with green walls, light hardwood floors, a wood stove and wallpaper.
Design ideas for a scandinavian family room in Brussels with green walls, light hardwood floors, a wood stove and wallpaper.
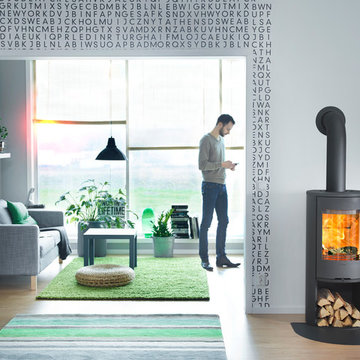
Das Modell Contura 510 Style ist die perfekte Wahl, wenn Ihr Kaminofen in einer Ecke aufgestellt werden soll. Die großzügige Glastür verbreitet Licht und Wärme in der Umgebung. Die neuen Griffe werden nicht heiß und sind stärker in die Kaminofenfront integriert.
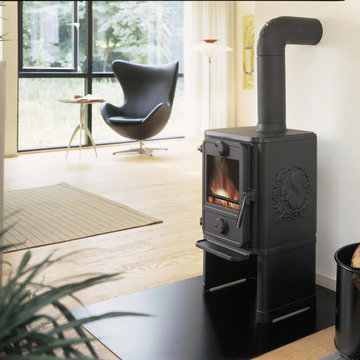
Morso 1440 wood stove gets closer clearances.
Photo of a mid-sized scandinavian open concept family room in Portland with light hardwood floors, white walls, a wood stove and a metal fireplace surround.
Photo of a mid-sized scandinavian open concept family room in Portland with light hardwood floors, white walls, a wood stove and a metal fireplace surround.
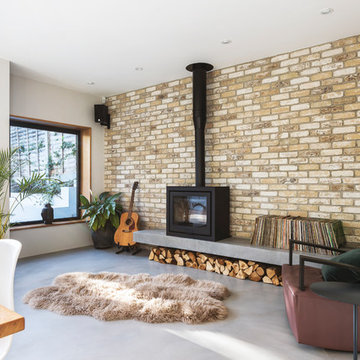
Rick McCullagh
This is an example of a scandinavian open concept family room in London with a music area, white walls, concrete floors, a wood stove and grey floor.
This is an example of a scandinavian open concept family room in London with a music area, white walls, concrete floors, a wood stove and grey floor.
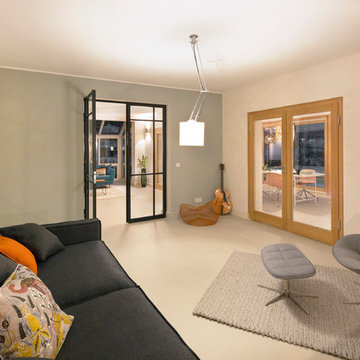
Fotograf: Jens Schumann
Der vielsagende Name „Black Beauty“ lag den Bauherren und Architekten nach Fertigstellung des anthrazitfarbenen Fassadenputzes auf den Lippen. Zusammen mit den ausgestülpten Fensterfaschen in massivem Lärchenholz ergibt sich ein reizvolles Spiel von Farbe und Material, Licht und Schatten auf der Fassade in dem sonst eher unauffälligen Straßenzug in Berlin-Biesdorf.
Das ursprünglich beige verklinkerte Fertighaus aus den 90er Jahren sollte den Bedürfnissen einer jungen Familie angepasst werden. Sie leitet ein erfolgreiches Internet-Startup, Er ist Ramones-Fan und -Sammler, Moderator und Musikjournalist, die Tochter ist gerade geboren. So modern und unkonventionell wie die Bauherren sollte auch das neue Heim werden. Eine zweigeschossige Galeriesituation gibt dem Eingangsbereich neue Großzügigkeit, die Zusammenlegung von Räumen im Erdgeschoss und die Neugliederung im Obergeschoss bieten eindrucksvolle Durchblicke und sorgen für Funktionalität, räumliche Qualität, Licht und Offenheit.
Zentrale Gestaltungselemente sind die auch als Sitzgelegenheit dienenden Fensterfaschen, die filigranen Stahltüren als Sonderanfertigung sowie der ebenso zum industriellen Charme der Türen passende Sichtestrich-Fußboden. Abgerundet wird der vom Charakter her eher kraftvolle und cleane industrielle Stil durch ein zartes Farbkonzept in Blau- und Grüntönen Skylight, Light Blue und Dix Blue und einer Lasurtechnik als Grundton für die Wände und kräftigere Farbakzente durch Craqueléfliesen von Golem. Ausgesuchte Leuchten und Lichtobjekte setzen Akzente und geben den Räumen den letzten Schliff und eine besondere Rafinesse. Im Außenbereich lädt die neue Stufenterrasse um den Pool zu sommerlichen Gartenparties ein.
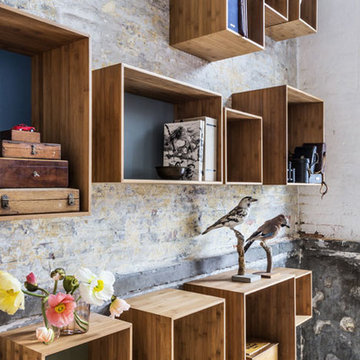
Wandregale, insbesondere Kastenregale aus Holz sind modern und praktisch für Wohnzimmer, Schlafzimmer, Küche und Garderobe. Kastenregale bestehen aus mehreren modularen Kästen und Boxen, die mithilfe einer Leiste individuell befestigt werden können. Wandregale aus Bambus, Eiche, Nussbaum, Buche oder Ahorn sind praktische Aufbewahrungsmöbel, die durch ihr offenes Design viele dekorative Möglichkeiten bieten.
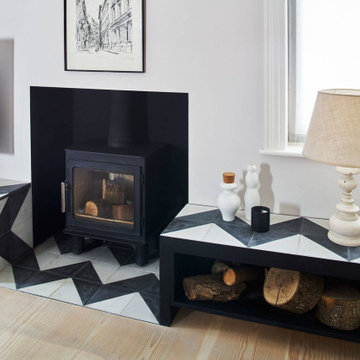
Bespoke fireplace surround with integrated (flush) tiling.
Design ideas for a mid-sized scandinavian open concept family room in London with grey walls, a wood stove, a tile fireplace surround and a freestanding tv.
Design ideas for a mid-sized scandinavian open concept family room in London with grey walls, a wood stove, a tile fireplace surround and a freestanding tv.
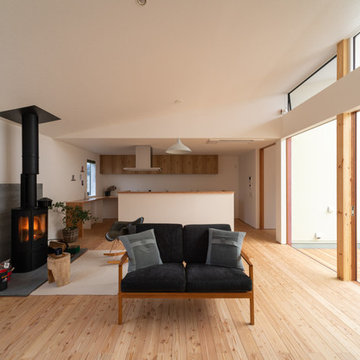
This is an example of a scandinavian open concept family room in Other with white walls, light hardwood floors, a wood stove, a concrete fireplace surround and a freestanding tv.
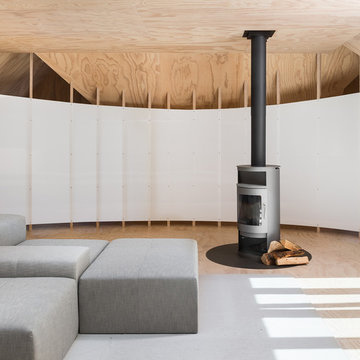
Photo by: Haris Kenjar
Inspiration for a scandinavian loft-style family room in Seattle with plywood floors and a wood stove.
Inspiration for a scandinavian loft-style family room in Seattle with plywood floors and a wood stove.
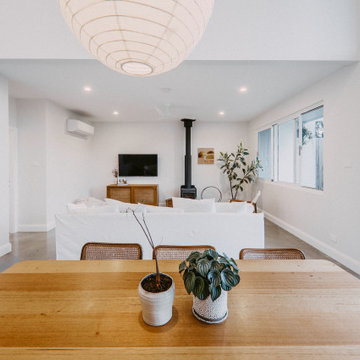
This is an example of a small scandinavian loft-style family room in Newcastle - Maitland with white walls, a wood stove, a concrete fireplace surround and grey floor.
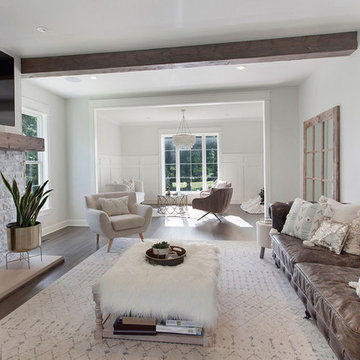
Large scandinavian open concept family room in Kansas City with a library, grey walls, dark hardwood floors, a wood stove, a stone fireplace surround, a wall-mounted tv and brown floor.
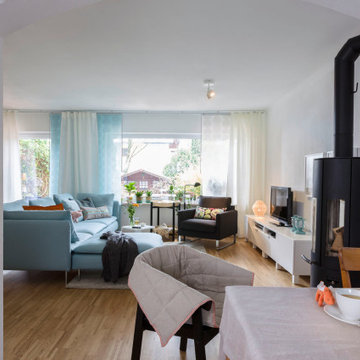
Photo of a scandinavian family room in Hamburg with a wood stove and a freestanding tv.
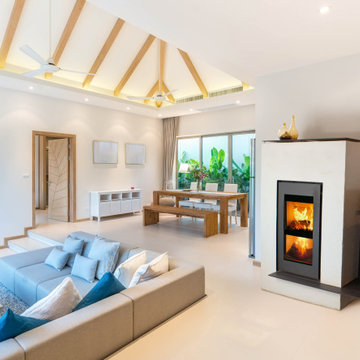
Xeoos Twinfire Magma cassette stove can be inset into an existing fireplace chimney, or into its own setting as is here in this scandi family room. The black door of the Xeoos contrasts well with the white walls of the room it is in. The Xeoos twinfire woodburner burns both up and down simultaneously for a unmatched 93% efficiency rating, and the 8kW heat will wamr you no matter where you sit on the sofa or at the dinign room table.
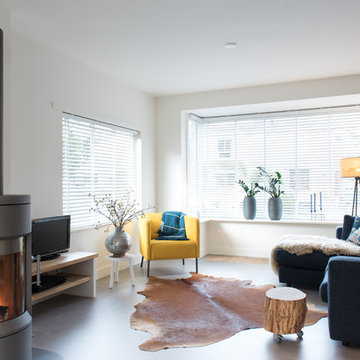
Rachel Viersma Fotografie
Inspiration for a small scandinavian open concept family room in Amsterdam with a wood stove.
Inspiration for a small scandinavian open concept family room in Amsterdam with a wood stove.
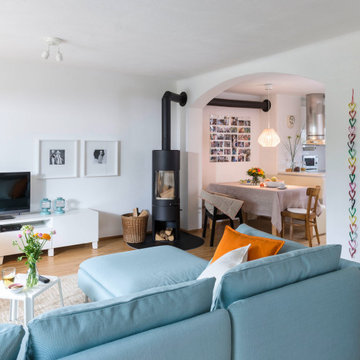
This is an example of a mid-sized scandinavian open concept family room in Hamburg with orange walls, light hardwood floors, a wood stove, a freestanding tv and brown floor.
Scandinavian Family Room Design Photos with a Wood Stove
1