All Wall Treatments Scandinavian Family Room Design Photos
Refine by:
Budget
Sort by:Popular Today
1 - 20 of 241 photos
Item 1 of 3

photo by YOSHITERU BABA
寝室と隣り合わせのファミリールーム
暖炉を焚いて家族でゆったり寛げます。
パーティションには関ヶ原石材の大判タイルを使用。
Inspiration for a scandinavian family room in Tokyo Suburbs with white walls, ceramic floors, a standard fireplace, grey floor, wallpaper and wallpaper.
Inspiration for a scandinavian family room in Tokyo Suburbs with white walls, ceramic floors, a standard fireplace, grey floor, wallpaper and wallpaper.
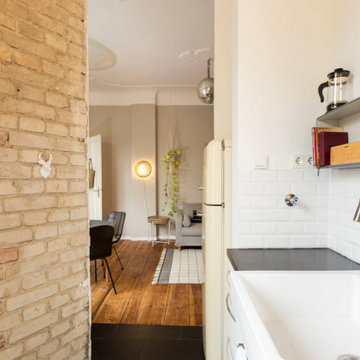
Photo of a mid-sized scandinavian family room in Berlin with grey floor, beige walls, light hardwood floors and brick walls.
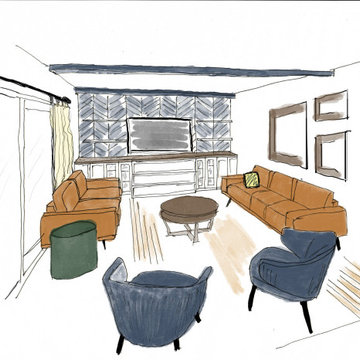
Inspiration for a small scandinavian open concept family room in San Francisco with blue walls, medium hardwood floors, a wall-mounted tv, brown floor and planked wall panelling.

La grande hauteur sous plafond a permis de créer une mezzanine confortable avec un lit deux places et une échelle fixe, ce qui est un luxe dans une petite surface: tous les espaces sont bien définis, et non deux-en-un. L'entrée se situe sous la mezzanine, et à sa gauche se trouve la salle d'eau. Le tout amène au salon, coin dînatoire et cuisine ouverte.
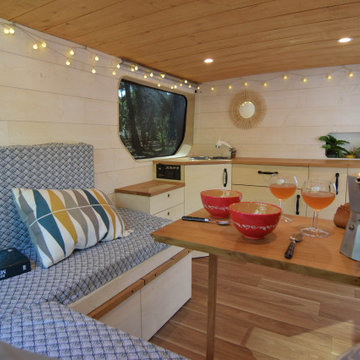
Small scandinavian family room in Bordeaux with white walls, dark hardwood floors, wood and planked wall panelling.
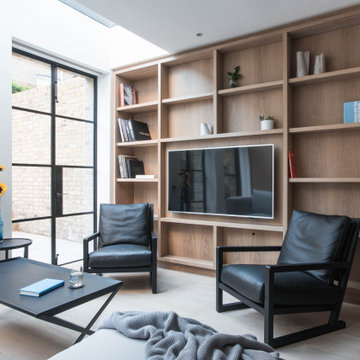
Light-filled open plan living room space with crittall doors to the garden and large panoramic rooflight overhead.
Photo of a large scandinavian open concept family room in London with a library, a built-in media wall and wood walls.
Photo of a large scandinavian open concept family room in London with a library, a built-in media wall and wood walls.

Lower Level Living/Media Area features white oak walls, custom, reclaimed limestone fireplace surround, and media wall - Scandinavian Modern Interior - Indianapolis, IN - Trader's Point - Architect: HAUS | Architecture For Modern Lifestyles - Construction Manager: WERK | Building Modern - Christopher Short + Paul Reynolds - Photo: Premier Luxury Electronic Lifestyles
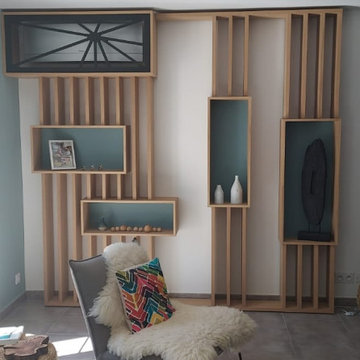
Habillage d'un mur avec jeux de tasseaux et de niche. Le fond des niches sont peintes en bleu glacier. Les niches ont été pensées pour contenir les éléments déco des clients.
Une des niches permet de camoufler la climatisation derrière un claustra en médium teinté dans la masse dessiné pour ce projet.

Large scandinavian open concept family room in Dusseldorf with a music area, grey walls, bamboo floors, a hanging fireplace, a metal fireplace surround, a wall-mounted tv, brown floor, wallpaper and wallpaper.
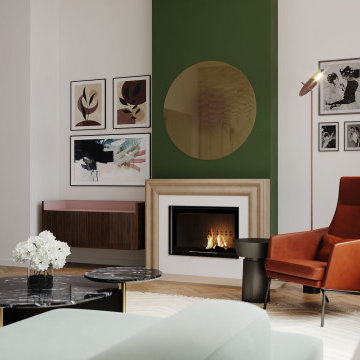
Living_room_design_paint_dark_green_chimney_mirror_eno_studio_fading_gold_brussels_by_isabel_gomez_interiors
Design ideas for a scandinavian family room in Brussels with green walls, light hardwood floors, a wood stove and wallpaper.
Design ideas for a scandinavian family room in Brussels with green walls, light hardwood floors, a wood stove and wallpaper.
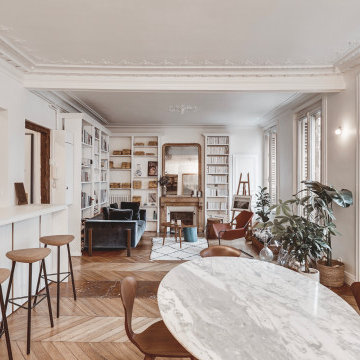
séjour, lumineux, plantes, salon en filade, bibliothèque, cuisine ouverte, bar, parquet point de Hongrie, moulures décorations, blanc et marron; bois, table tulip knoll, haussmannien, grandes fenêtres.
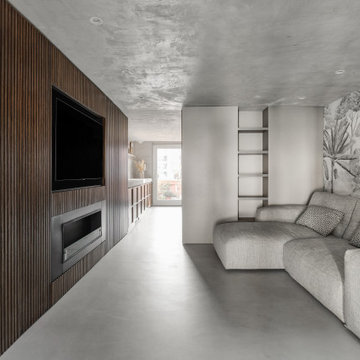
Gli elementi d’arredo del soggiorno sono ridotti all’essenziale: il tavolo da pranzo circolare - realizzato su nostro disegno -, il divano angolare che riprende il motivo cromatico dell’appartamento, la struttura lignea che accoglie la tv e si abbassa per trasformarsi in una panca sormontata dalla bicicletta appesa. L’ispirazione scandinava di questo spazio suggerisce un interno sobrio, austero; per non eccedere in severità, tuttavia, abbiamo scelto di smorzare i toni con il tema della carta da parati, firmata Tecnografica.
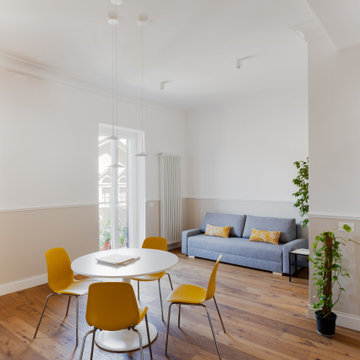
Inspiration for a mid-sized scandinavian open concept family room in Rome with white walls, dark hardwood floors and decorative wall panelling.

Large scandinavian open concept family room in Dusseldorf with a music area, grey walls, bamboo floors, a hanging fireplace, a metal fireplace surround, a wall-mounted tv, brown floor, wallpaper and wallpaper.
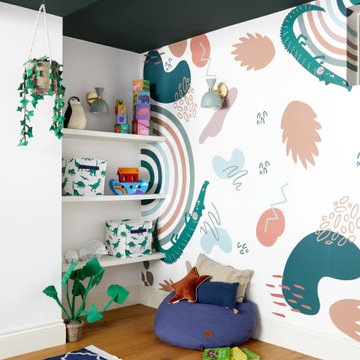
Colourful playroom with bespoke wallpaper by Fable Interiors
Design ideas for a large scandinavian enclosed family room in West Midlands with a library and wallpaper.
Design ideas for a large scandinavian enclosed family room in West Midlands with a library and wallpaper.
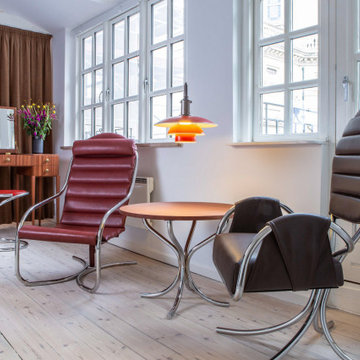
In this beautiful living space, PH furniture exemplifies a balanced approach to functionality and beauty.
Featuring the PH Lounge Chair, PH Lounge Table, PH Snake Chair, PH Lamp, and PH Dressing Table, this room is a mecca for enthusiasts of Danish designer Poul Henningsen.
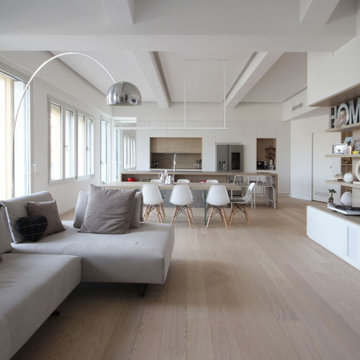
Design ideas for a large scandinavian loft-style family room in Milan with a library, white walls, medium hardwood floors, a built-in media wall, brown floor, recessed and panelled walls.
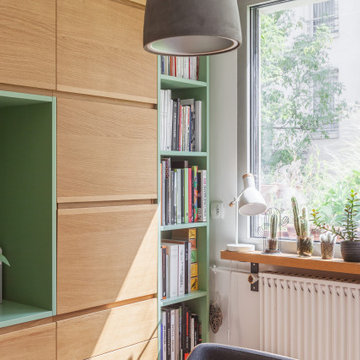
Détail de l'appuis de la fenêtre avec une tablette en bois, les étagères pour les livres et les plantes et les rangements fermés.
Small scandinavian family room in Paris with a library, white walls and wood walls.
Small scandinavian family room in Paris with a library, white walls and wood walls.

Vista del soggiorno con tavolo da pranzo tondo, realizzato su nostro disegno. Carta da parti Livingstone Grey, firmata Tecnografica Italian Wallcoverings.
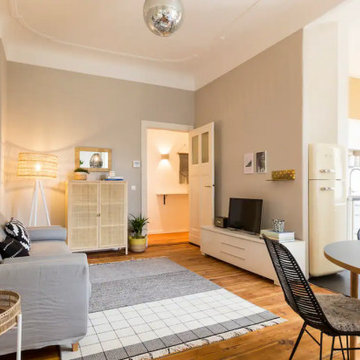
Design ideas for a mid-sized scandinavian open concept family room in Berlin with beige walls, light hardwood floors, a freestanding tv and brick walls.
All Wall Treatments Scandinavian Family Room Design Photos
1