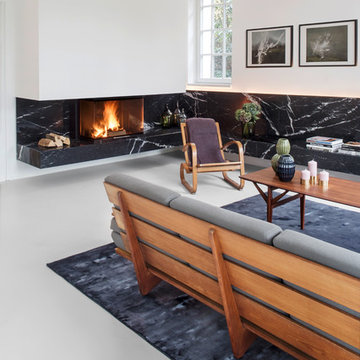All Fireplaces Scandinavian Family Room Design Photos
Refine by:
Budget
Sort by:Popular Today
1 - 20 of 458 photos
Item 1 of 3
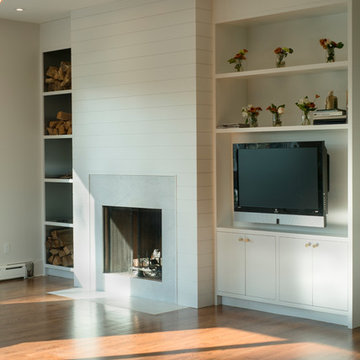
Design ideas for a large scandinavian enclosed family room in New York with white walls, medium hardwood floors, a standard fireplace, a stone fireplace surround and no tv.
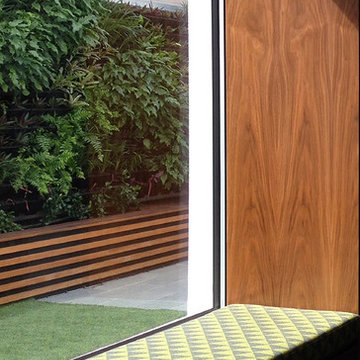
Black Bamboo Ceiling Fan & Dramatic Natural light set the scene... The Walnut Veneer Wall with timber stairs from locally sourced Spotted Gum sits in juxtaposition to the raw concrete floor
Photography by Melbourne Design Studios
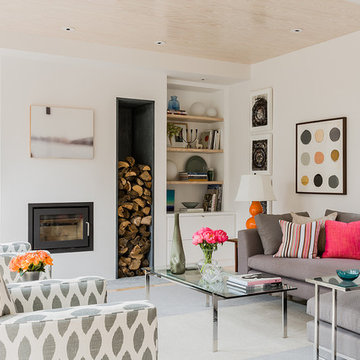
Photo of a mid-sized scandinavian open concept family room in Boston with white walls, a wall-mounted tv, a plaster fireplace surround and a ribbon fireplace.
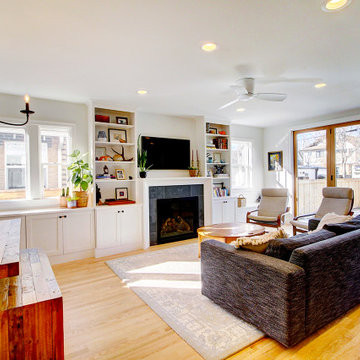
Mid-sized scandinavian open concept family room in Denver with white walls, light hardwood floors, a standard fireplace, a tile fireplace surround, a wall-mounted tv and brown floor.
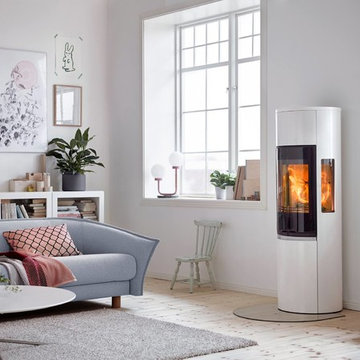
This is an example of a mid-sized scandinavian enclosed family room in Hanover with a library, white walls, light hardwood floors, a standard fireplace, a metal fireplace surround, no tv and beige floor.
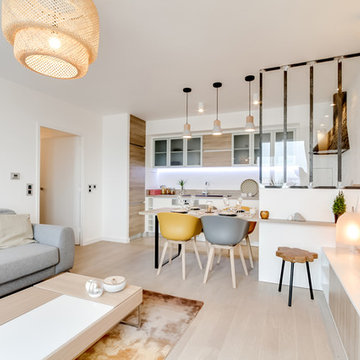
Atelier Germain
Mid-sized scandinavian open concept family room in Paris with white walls, light hardwood floors, a hanging fireplace, a metal fireplace surround and a freestanding tv.
Mid-sized scandinavian open concept family room in Paris with white walls, light hardwood floors, a hanging fireplace, a metal fireplace surround and a freestanding tv.
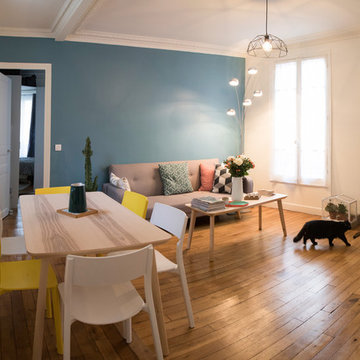
Photo of a scandinavian family room in Los Angeles with blue walls, light hardwood floors and a standard fireplace.
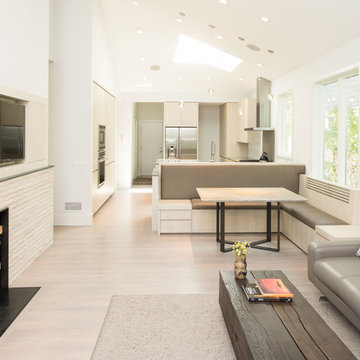
A modern interior renovation. New custom white oak cabinets, limestone fireplace with custom steel trim and hearth. Custom banquette seating and steel and stone table.
Photo by: Chad Holder
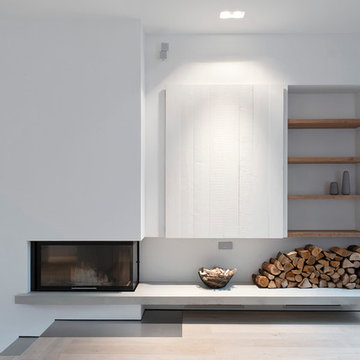
Foto: Roman Pawlowski
Photo of a scandinavian open concept family room in Hamburg with a corner fireplace, white walls, light hardwood floors and a plaster fireplace surround.
Photo of a scandinavian open concept family room in Hamburg with a corner fireplace, white walls, light hardwood floors and a plaster fireplace surround.
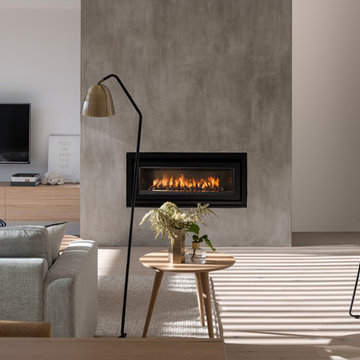
Colindale Design / CR3 Studio
Small scandinavian open concept family room in Adelaide with white walls, medium hardwood floors, a standard fireplace, a plaster fireplace surround, a wall-mounted tv and brown floor.
Small scandinavian open concept family room in Adelaide with white walls, medium hardwood floors, a standard fireplace, a plaster fireplace surround, a wall-mounted tv and brown floor.
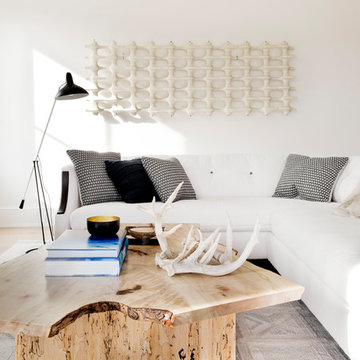
Design ideas for a large scandinavian enclosed family room in New York with white walls, light hardwood floors, a standard fireplace, a stone fireplace surround and beige floor.

Large scandinavian open concept family room in Dusseldorf with a music area, grey walls, bamboo floors, a hanging fireplace, a metal fireplace surround, a wall-mounted tv, brown floor, wallpaper and wallpaper.
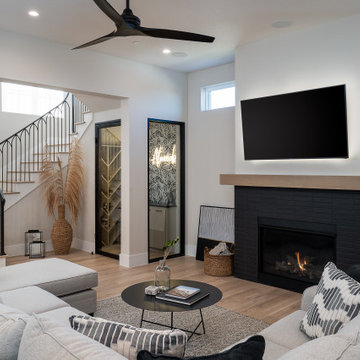
Open modern style living room
Design ideas for a large scandinavian open concept family room in Dallas with beige walls, light hardwood floors, a standard fireplace, a brick fireplace surround, a wall-mounted tv and beige floor.
Design ideas for a large scandinavian open concept family room in Dallas with beige walls, light hardwood floors, a standard fireplace, a brick fireplace surround, a wall-mounted tv and beige floor.
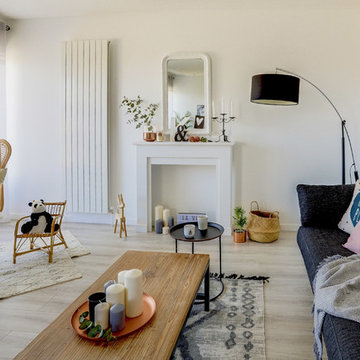
Un salon Hygge : doux, graphique et très lumineux !
Inspiration for a mid-sized scandinavian open concept family room in Lyon with white walls, laminate floors, a wood fireplace surround, a freestanding tv, grey floor and a standard fireplace.
Inspiration for a mid-sized scandinavian open concept family room in Lyon with white walls, laminate floors, a wood fireplace surround, a freestanding tv, grey floor and a standard fireplace.
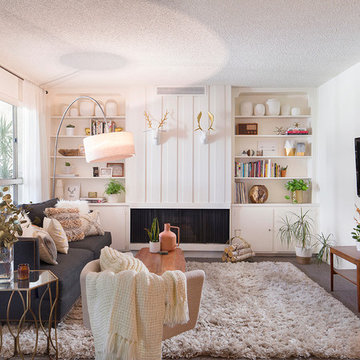
Charlie Cho
Designed by Gabriela Eisenhart and Holly Conlan
Design ideas for a mid-sized scandinavian open concept family room in Los Angeles with white walls, carpet, a ribbon fireplace, a wall-mounted tv and a wood fireplace surround.
Design ideas for a mid-sized scandinavian open concept family room in Los Angeles with white walls, carpet, a ribbon fireplace, a wall-mounted tv and a wood fireplace surround.

A blank slate and open minds are a perfect recipe for creative design ideas. The homeowner's brother is a custom cabinet maker who brought our ideas to life and then Landmark Remodeling installed them and facilitated the rest of our vision. We had a lot of wants and wishes, and were to successfully do them all, including a gym, fireplace, hidden kid's room, hobby closet, and designer touches.
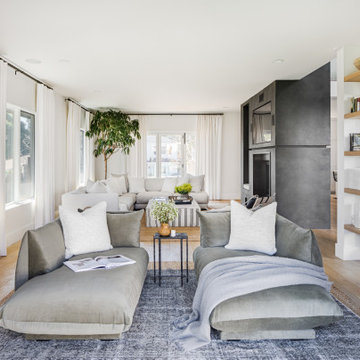
Large scandinavian open concept family room in San Diego with a library, white walls, light hardwood floors, a two-sided fireplace, a plaster fireplace surround, a wall-mounted tv and beige floor.
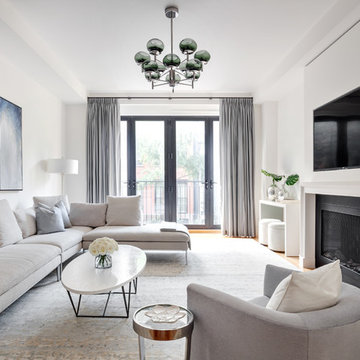
Design ideas for a scandinavian family room in New York with white walls, medium hardwood floors, a ribbon fireplace and a wall-mounted tv.
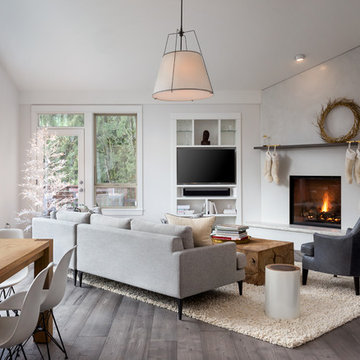
Caleb Vandermeer Photography
Large scandinavian open concept family room in Portland with white walls, a corner fireplace, a concrete fireplace surround, a built-in media wall, dark hardwood floors and grey floor.
Large scandinavian open concept family room in Portland with white walls, a corner fireplace, a concrete fireplace surround, a built-in media wall, dark hardwood floors and grey floor.
All Fireplaces Scandinavian Family Room Design Photos
1
