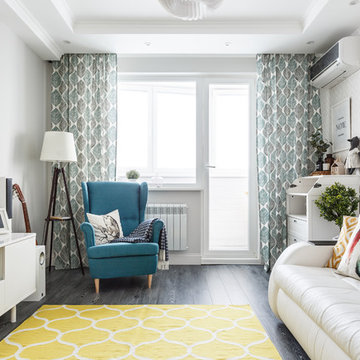Scandinavian Family Room Design Photos with Dark Hardwood Floors
Refine by:
Budget
Sort by:Popular Today
1 - 20 of 156 photos
Item 1 of 3
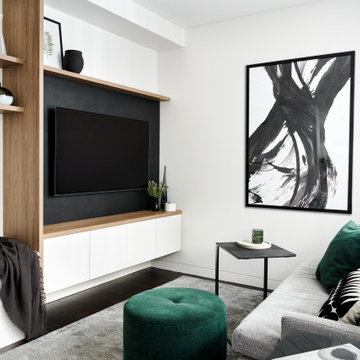
Living area with custom designed entertainment unit and integrated bench seat. BW print by ArtHouseCo
Small scandinavian open concept family room in Sydney with white walls, dark hardwood floors, a built-in media wall and brown floor.
Small scandinavian open concept family room in Sydney with white walls, dark hardwood floors, a built-in media wall and brown floor.
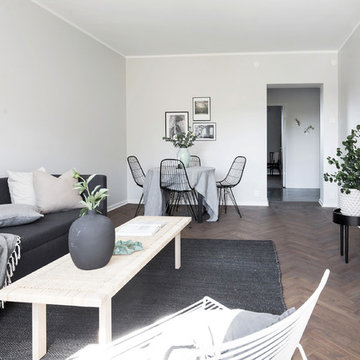
Johannes Holmberg
Mid-sized scandinavian family room in Gothenburg with grey walls, dark hardwood floors, no fireplace, no tv and brown floor.
Mid-sized scandinavian family room in Gothenburg with grey walls, dark hardwood floors, no fireplace, no tv and brown floor.
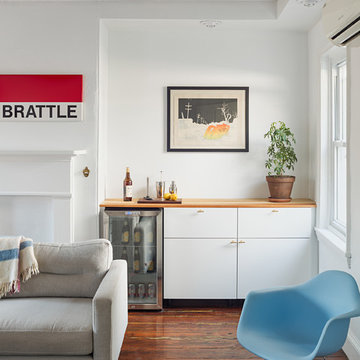
Photo by Sam Oberter
This is an example of a mid-sized scandinavian enclosed family room in Philadelphia with a home bar, white walls, dark hardwood floors, a standard fireplace, a wood fireplace surround, a wall-mounted tv and brown floor.
This is an example of a mid-sized scandinavian enclosed family room in Philadelphia with a home bar, white walls, dark hardwood floors, a standard fireplace, a wood fireplace surround, a wall-mounted tv and brown floor.
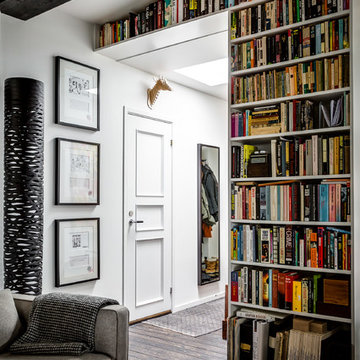
Henrik Nero
Design ideas for a mid-sized scandinavian enclosed family room in Stockholm with a library, white walls and dark hardwood floors.
Design ideas for a mid-sized scandinavian enclosed family room in Stockholm with a library, white walls and dark hardwood floors.
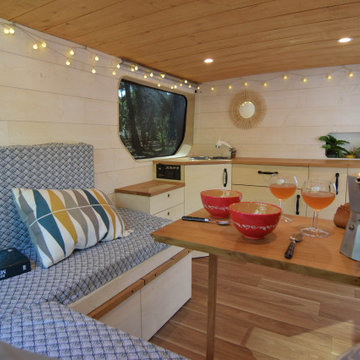
Small scandinavian family room in Bordeaux with white walls, dark hardwood floors, wood and planked wall panelling.
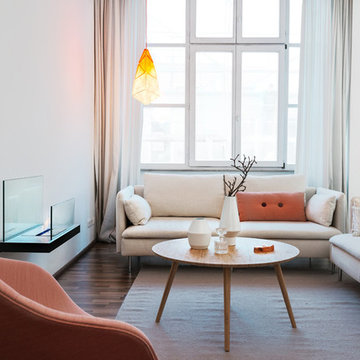
open space living room with fireplace
Photo of a mid-sized scandinavian family room in Berlin with white walls, dark hardwood floors and a ribbon fireplace.
Photo of a mid-sized scandinavian family room in Berlin with white walls, dark hardwood floors and a ribbon fireplace.
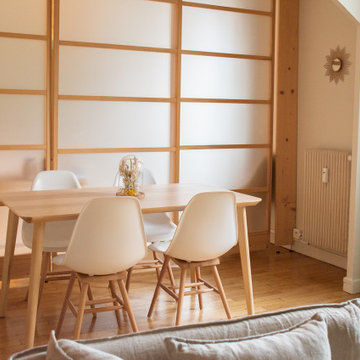
Aménagement et décoration d'un salon avec cuisine ouverte, d'un bureau et d'une entrée.
J'ai travaillé ce projet avec un style déco peu connu mais de plus en plus tendance : le style Japandi.
En opposition aux tendances généreuses, une décoration plus calme, un design simple et apaisé se fait une place. Appelée Japandi, cette tendance située quelque part entre le style scandinave et l’esprit nippon, révèle des lignes pures, des silhouettes minimales et fonctionnelles, le tout dans des matériaux nobles. Donnant des intérieurs doux, minimalistes et chaleureux. C’est donc un mélange entre deux styles. Un mélange entre deux mots : Japan et scandi… hey hey !
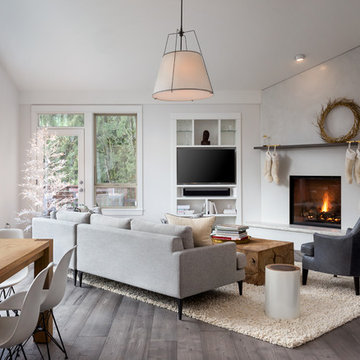
Caleb Vandermeer Photography
Large scandinavian open concept family room in Portland with white walls, a corner fireplace, a concrete fireplace surround, a built-in media wall, dark hardwood floors and grey floor.
Large scandinavian open concept family room in Portland with white walls, a corner fireplace, a concrete fireplace surround, a built-in media wall, dark hardwood floors and grey floor.
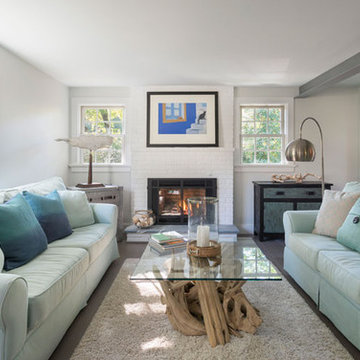
Mid-sized scandinavian enclosed family room in Providence with white walls, dark hardwood floors, a standard fireplace and a brick fireplace surround.
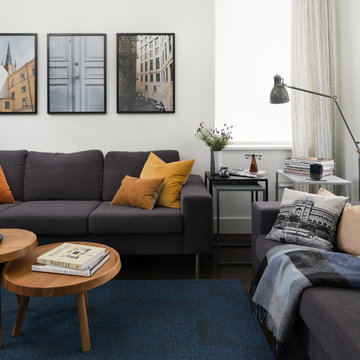
This is an example of a mid-sized scandinavian open concept family room in Seattle with white walls, a standard fireplace, a wall-mounted tv, brown floor and dark hardwood floors.
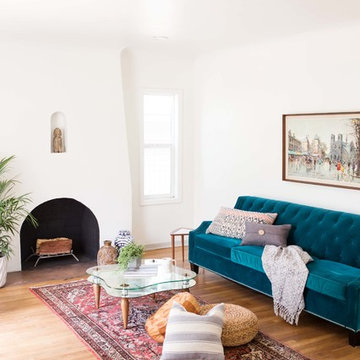
This is an example of a scandinavian family room in Phoenix with white walls, dark hardwood floors and brown floor.
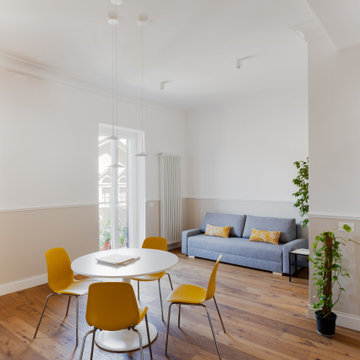
Inspiration for a mid-sized scandinavian open concept family room in Rome with white walls, dark hardwood floors and decorative wall panelling.
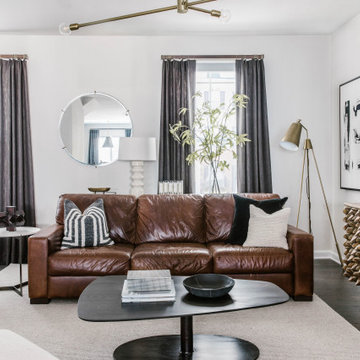
Photo of a mid-sized scandinavian open concept family room in Charlotte with white walls, dark hardwood floors, no fireplace, a freestanding tv and grey floor.
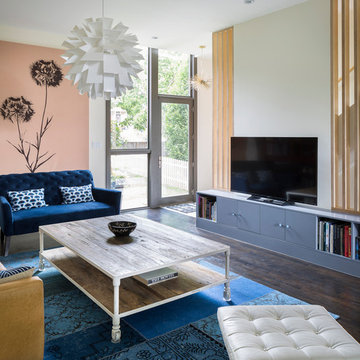
Large scandinavian open concept family room in New York with a library, multi-coloured walls, dark hardwood floors, no fireplace, a freestanding tv and brown floor.
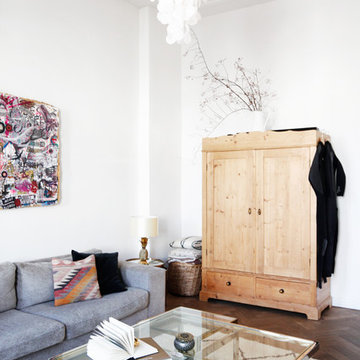
Franziska Land
Photo of a scandinavian family room in Berlin with white walls, dark hardwood floors and brown floor.
Photo of a scandinavian family room in Berlin with white walls, dark hardwood floors and brown floor.
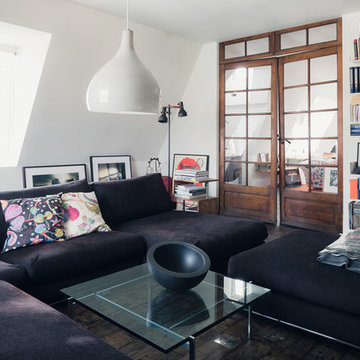
Inspiration for a mid-sized scandinavian enclosed family room in Stockholm with a library, white walls, dark hardwood floors, no fireplace and no tv.
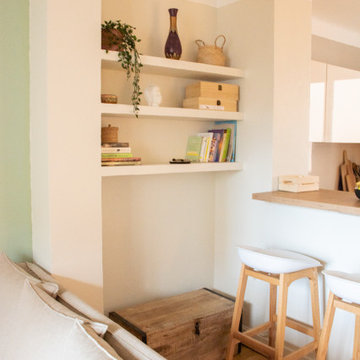
Aménagement et décoration d'un salon avec cuisine ouverte, d'un bureau et d'une entrée.
J'ai travaillé ce projet avec un style déco peu connu mais de plus en plus tendance : le style Japandi.
En opposition aux tendances généreuses, une décoration plus calme, un design simple et apaisé se fait une place. Appelée Japandi, cette tendance située quelque part entre le style scandinave et l’esprit nippon, révèle des lignes pures, des silhouettes minimales et fonctionnelles, le tout dans des matériaux nobles. Donnant des intérieurs doux, minimalistes et chaleureux. C’est donc un mélange entre deux styles. Un mélange entre deux mots : Japan et scandi… hey hey !
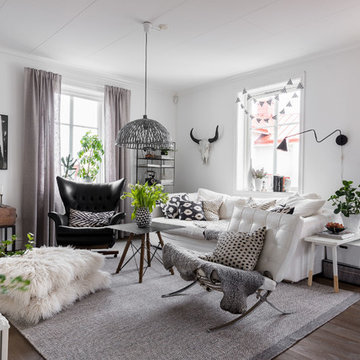
Fotograf; Christian Johansson
This is an example of a large scandinavian open concept family room in Gothenburg with a library, white walls, dark hardwood floors, no fireplace and no tv.
This is an example of a large scandinavian open concept family room in Gothenburg with a library, white walls, dark hardwood floors, no fireplace and no tv.
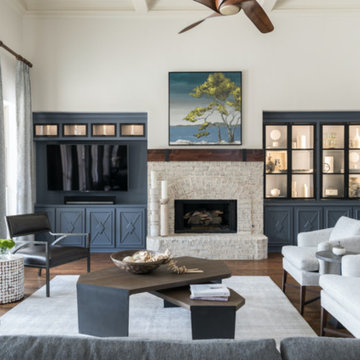
Inspiration for a large scandinavian open concept family room in Dallas with white walls, dark hardwood floors, a standard fireplace, a brick fireplace surround, a built-in media wall and brown floor.
Scandinavian Family Room Design Photos with Dark Hardwood Floors
1
