Scandinavian Family Room Design Photos with No TV
Refine by:
Budget
Sort by:Popular Today
1 - 20 of 385 photos
Item 1 of 3

Projet de décoration et d'aménagement d'une pièce de vie avec un espace dédié aux activités des enfants et de la chambre parentale.
Small scandinavian enclosed family room in Paris with white walls, light hardwood floors, no fireplace, no tv, brown floor and coffered.
Small scandinavian enclosed family room in Paris with white walls, light hardwood floors, no fireplace, no tv, brown floor and coffered.
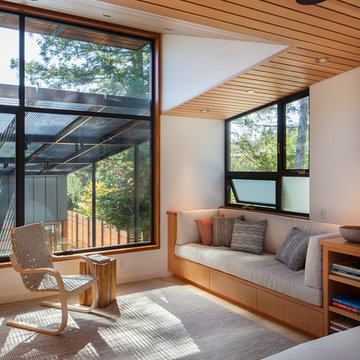
The master bedroom overlooks the outdoor dining room below.
Photograph © Richard Barnes
This is an example of a small scandinavian family room in San Francisco with no fireplace and no tv.
This is an example of a small scandinavian family room in San Francisco with no fireplace and no tv.
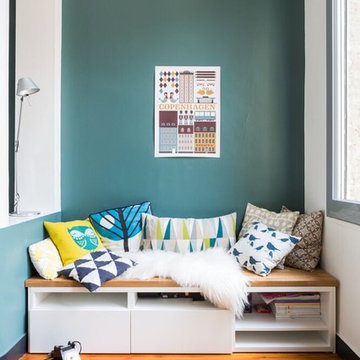
Jérémie Mazenq
Design ideas for a small scandinavian open concept family room in Bordeaux with medium hardwood floors, no fireplace, no tv and multi-coloured walls.
Design ideas for a small scandinavian open concept family room in Bordeaux with medium hardwood floors, no fireplace, no tv and multi-coloured walls.
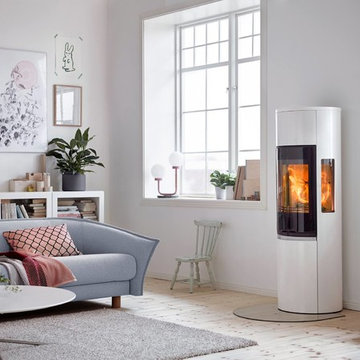
This is an example of a mid-sized scandinavian enclosed family room in Hanover with a library, white walls, light hardwood floors, a standard fireplace, a metal fireplace surround, no tv and beige floor.
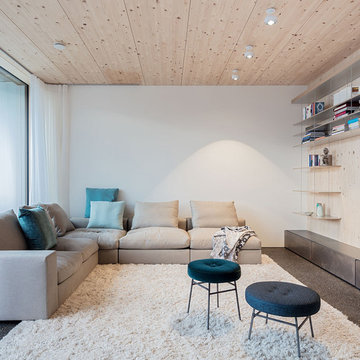
Jürgen Pollak
Inspiration for a small scandinavian open concept family room in Stuttgart with a library, white walls, no fireplace and no tv.
Inspiration for a small scandinavian open concept family room in Stuttgart with a library, white walls, no fireplace and no tv.
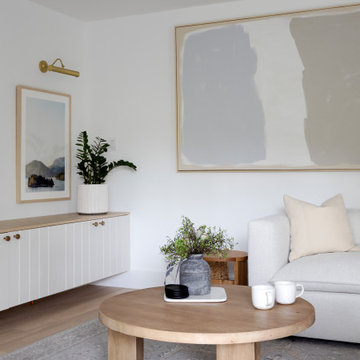
This is an example of a mid-sized scandinavian open concept family room in Vancouver with white walls, light hardwood floors, no fireplace, no tv and brown floor.
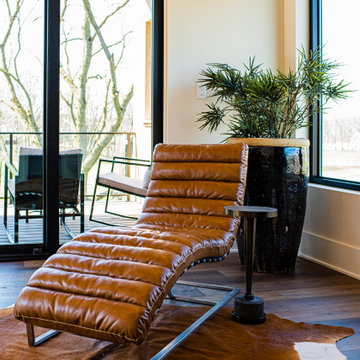
The new construction luxury home was designed by our Carmel design-build studio with the concept of 'hygge' in mind – crafting a soothing environment that exudes warmth, contentment, and coziness without being overly ornate or cluttered. Inspired by Scandinavian style, the design incorporates clean lines and minimal decoration, set against soaring ceilings and walls of windows. These features are all enhanced by warm finishes, tactile textures, statement light fixtures, and carefully selected art pieces.
In the living room, a bold statement wall was incorporated, making use of the 4-sided, 2-story fireplace chase, which was enveloped in large format marble tile. Each bedroom was crafted to reflect a unique character, featuring elegant wallpapers, decor, and luxurious furnishings. The primary bathroom was characterized by dark enveloping walls and floors, accentuated by teak, and included a walk-through dual shower, overhead rain showers, and a natural stone soaking tub.
An open-concept kitchen was fitted, boasting state-of-the-art features and statement-making lighting. Adding an extra touch of sophistication, a beautiful basement space was conceived, housing an exquisite home bar and a comfortable lounge area.
---Project completed by Wendy Langston's Everything Home interior design firm, which serves Carmel, Zionsville, Fishers, Westfield, Noblesville, and Indianapolis.
For more about Everything Home, see here: https://everythinghomedesigns.com/
To learn more about this project, see here:
https://everythinghomedesigns.com/portfolio/modern-scandinavian-luxury-home-westfield/
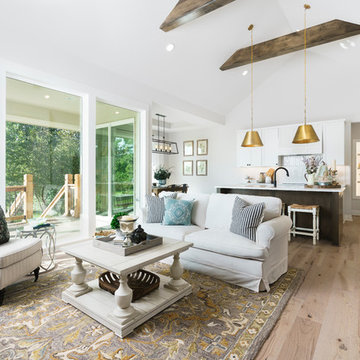
The dark wood beams, dark wood island and brass accent lighting is a gorgeous addition to this beautiful model home's design.
Photo Credit: Shane Organ Photography
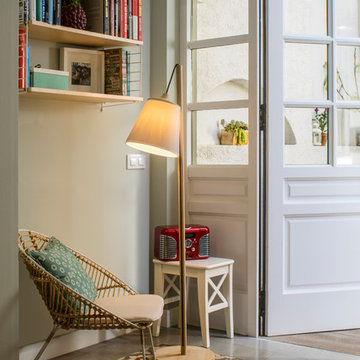
Proyecto realizado por Meritxell Ribé - The Room Studio
Construcción: The Room Work
Fotografías: Mauricio Fuertes
This is an example of a mid-sized scandinavian open concept family room in Other with a library, white walls, ceramic floors, no fireplace, no tv and multi-coloured floor.
This is an example of a mid-sized scandinavian open concept family room in Other with a library, white walls, ceramic floors, no fireplace, no tv and multi-coloured floor.
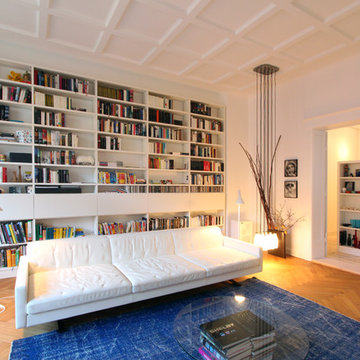
WAF Architekten - Mark Asipowicz
Large scandinavian enclosed family room in Berlin with white walls, medium hardwood floors, no tv, a library and no fireplace.
Large scandinavian enclosed family room in Berlin with white walls, medium hardwood floors, no tv, a library and no fireplace.
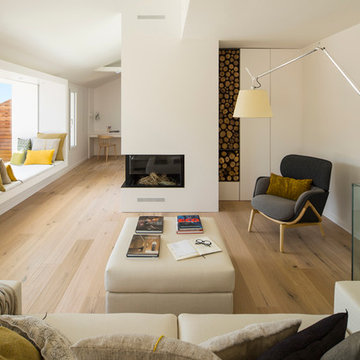
Fotos de Mauricio Fuertes
This is an example of a mid-sized scandinavian family room in Barcelona with white walls, medium hardwood floors, no tv and a corner fireplace.
This is an example of a mid-sized scandinavian family room in Barcelona with white walls, medium hardwood floors, no tv and a corner fireplace.
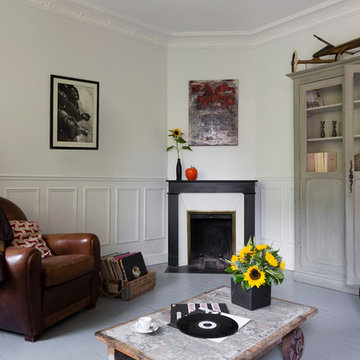
Au détour d’une petite impasse fleurie se trouve la maison. Avec un coeur de vie : un étage pour le partage. L’histoire d’une rencontre avec une famille... un peu bohème et fortement attachante. Point de départ : respecter le lieu et son histoire. On redonne leurs lettres de noblesse aux matériaux cachés (briques, carreaux de ciment, moulures et poutres métalliques) et l’on imagine une ambiance « chine » et industrielle qui correspond bien aux propriétaires. La cuisine (précédemment située au sous sol) retrouve sa fonction de noyau de communication. Le jeu de verrières d’atelier et leur déclinaison en meuble « Hotte couture » peaufine cette sensation d’espace et de sur mesure. Et si le style paraît décontracté, les détails n’en sont pas moins soignés. Le béton ciré est tiré à quatre épingles et, cerise sur le gâteau, l’électricité est traitée « à l’ancienne » ... Il ne reste plus qu’à faire une bonne sieste dans la « cuisine devenue chambre ». Il parait qu’il y fait très bon ;-)
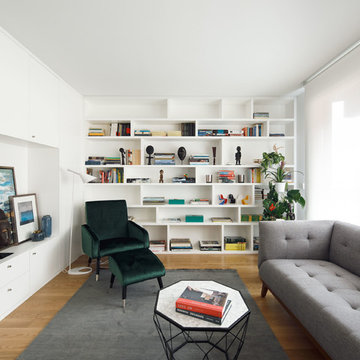
Luis Díaz Díaz
Scandinavian family room in Other with a library, white walls, light hardwood floors, no fireplace and no tv.
Scandinavian family room in Other with a library, white walls, light hardwood floors, no fireplace and no tv.
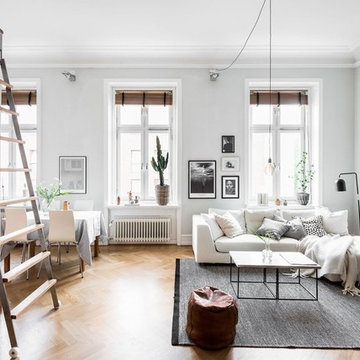
Inspiration for a mid-sized scandinavian open concept family room in Gothenburg with grey walls, medium hardwood floors and no tv.
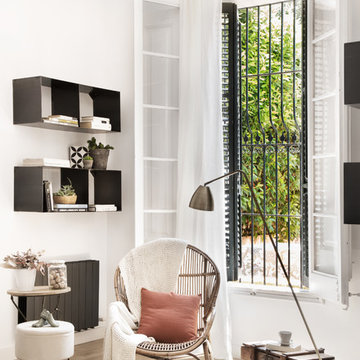
Fotografía: Marc Ubach
Estilismo: Vive Estudio
Photo of a mid-sized scandinavian open concept family room in Barcelona with white walls, light hardwood floors, no fireplace and no tv.
Photo of a mid-sized scandinavian open concept family room in Barcelona with white walls, light hardwood floors, no fireplace and no tv.
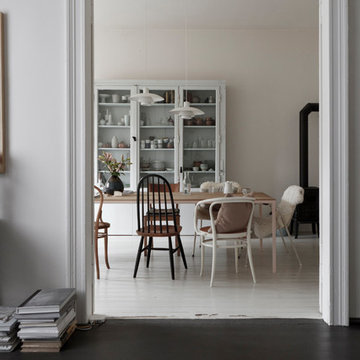
Matthias Hiller / STUDIO OINK
Photo of a mid-sized scandinavian enclosed family room in Leipzig with white walls, dark hardwood floors, a wood stove, a tile fireplace surround, no tv and black floor.
Photo of a mid-sized scandinavian enclosed family room in Leipzig with white walls, dark hardwood floors, a wood stove, a tile fireplace surround, no tv and black floor.
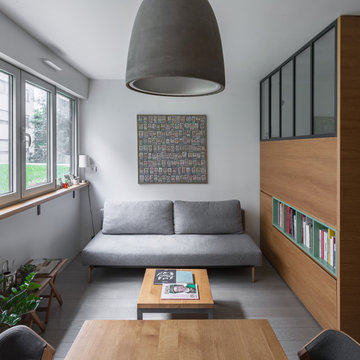
La vue de l'espace séjour depuis la salle à manger : on y voit le clic-clac "innovation living", la petite table basse en chêne massif, le lit surélevé avec sa verrière d'artiste donnant sur le séjour et le tableau "les gens que j'aime" de l'artiste Marie Morel.
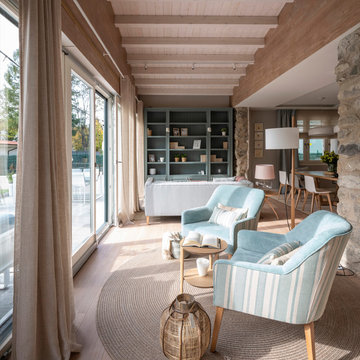
Reforma y diseño interior de zona de estar en tonos claros, azules, blanco y madera. Pared con gran ventanal con piedra recuperada natural. Butacas tapizadas en el interior en terciopelo azul claro y en el exterior en tela de rayas azul y blanco. Mesa auxiliar en madera de roble, de Ethnicraft. Escritorio de madera y silla de cuero con estructura metálica. Lámpara de pie del diseñador Miguel Milá, modelo TMM, de Santa & Cole, en Susaeta Iluminación. Focos de techo, apliques y lámparas colgantes en Susaeta Iluminación. Alfombra redonda imitación esparto, de KP Alfombras. Pared azul revestida con papel pintado de Flamant. Separación de salón y sala de estar mediante gran ventanal. Interruptores y bases de enchufe Gira Esprit de linóleo y multiplex. Proyecto de decoración en reforma integral de vivienda: Sube Interiorismo, Bilbao. Fotografía Erlantz Biderbost
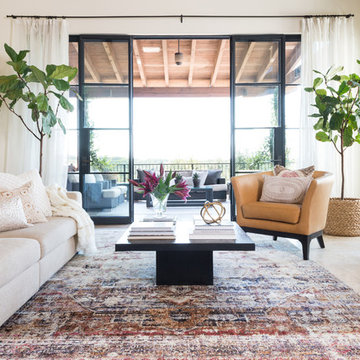
This is an example of a mid-sized scandinavian open concept family room in Dallas with white walls, porcelain floors, a standard fireplace, a concrete fireplace surround, no tv and beige floor.
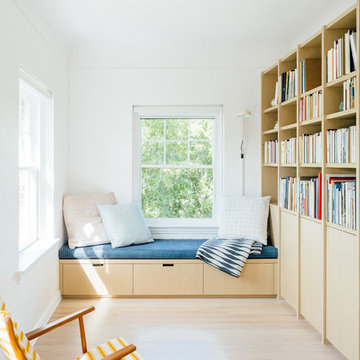
Kerri Fukui
Design ideas for a small scandinavian family room in Salt Lake City with light hardwood floors, beige floor, a library, white walls, no fireplace and no tv.
Design ideas for a small scandinavian family room in Salt Lake City with light hardwood floors, beige floor, a library, white walls, no fireplace and no tv.
Scandinavian Family Room Design Photos with No TV
1