Scandinavian Family Room Design Photos with Yellow Walls
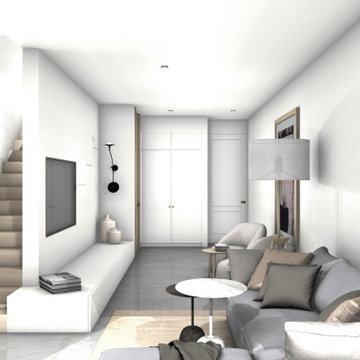
Ground floor apartment with exterior terrace - including basement. Basement was redrawn as a family den to expand the living space of the home.
Inspiration for a mid-sized scandinavian enclosed family room in New York with a library, yellow walls, light hardwood floors, a wall-mounted tv and beige floor.
Inspiration for a mid-sized scandinavian enclosed family room in New York with a library, yellow walls, light hardwood floors, a wall-mounted tv and beige floor.
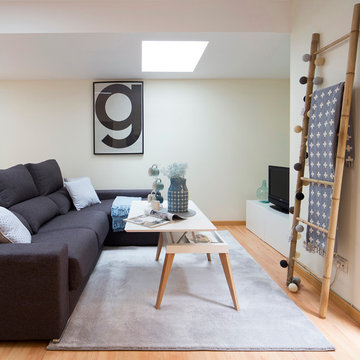
Small scandinavian enclosed family room in Valencia with yellow walls, medium hardwood floors, no fireplace and a freestanding tv.
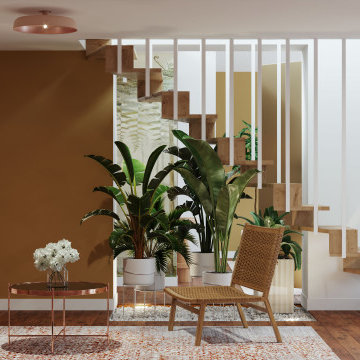
Living_room_lounge_chair_nordal_coffee_table_cooper_drawer_brussels_by_isabel_gomez_interiorsLiving_room_lounge_chair_nordal_rug_drawer_brussels_by_isabel_gomez_interiors (2)Living_room_Reading_corner_built_in_furniture_light_wood__brussels_by_isabel_gomez_interiors (3)Living_room_reading_corner_floorlamp_hubsch_round_rug_nordal_brussels_by_isabel_gomez_interiors (4)Living_room_sofa_sits_lucy_floorlamp_hubsch_interior_brussels__by_isabel_gomez_interiors (5)Living_room_stairs_indor_garden_brussels_by_isabel_gomez_interiors (2)Living_room_wallpaper_karaventura_insule_sofa_sits_lucy_brussels_by_isabel_gomez_interiors
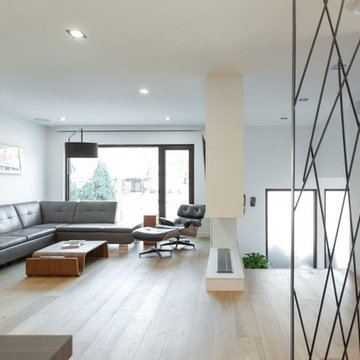
Design ideas for a mid-sized scandinavian open concept family room in Toronto with yellow walls, medium hardwood floors, a corner fireplace, a built-in media wall and beige floor.
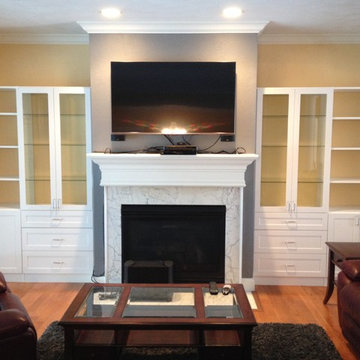
Inspiration for a mid-sized scandinavian enclosed family room in Chicago with a game room, yellow walls, light hardwood floors, a standard fireplace, a tile fireplace surround and a wall-mounted tv.
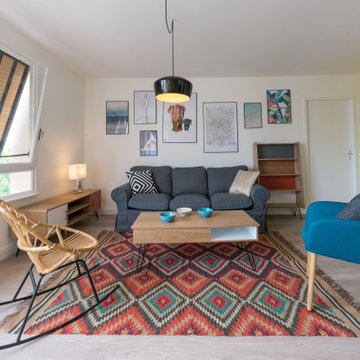
Le salon de cette colocation est très accueillant : il n'est pas organisé autour de la télé, mais pour le partage !
This is an example of a large scandinavian open concept family room in Lyon with yellow walls, light hardwood floors, no tv and wallpaper.
This is an example of a large scandinavian open concept family room in Lyon with yellow walls, light hardwood floors, no tv and wallpaper.
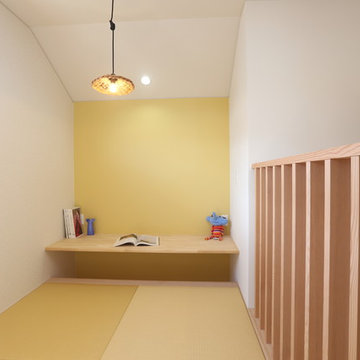
瀬戸内海・世界遺産宮島を望む、高台の家 Photo by Hitomi Mese
We can enjoy the beautiful island Miyajima from the house every day!!
Inspiration for a scandinavian family room in Other with a library, yellow walls, tatami floors, no tv and yellow floor.
Inspiration for a scandinavian family room in Other with a library, yellow walls, tatami floors, no tv and yellow floor.
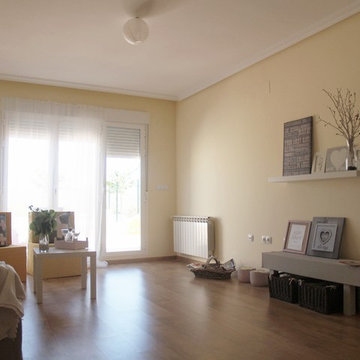
Piso piloto creado con decoración y materiales Low cost, a bajo coste para GLOBALCAJA, en Motilleja, provincia de Albacete.
Mid-sized scandinavian family room in Other with yellow walls, medium hardwood floors, no fireplace and no tv.
Mid-sized scandinavian family room in Other with yellow walls, medium hardwood floors, no fireplace and no tv.
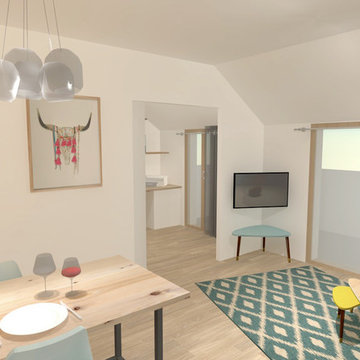
Le désir principal de la cliente était de bénéficier d'un salon confortable, il était donc nécessaire de penser un espace cuisine/repas optimisé pour laisser un maximum de volume à la partie salon.
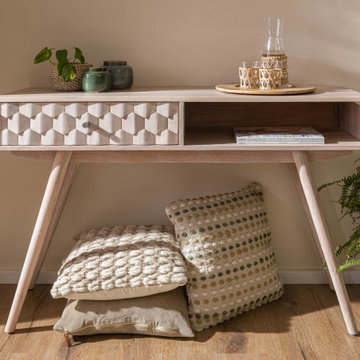
Scandinavian family room in Nuremberg with yellow walls, a freestanding tv and brown floor.
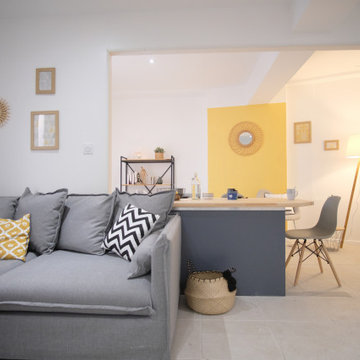
This is an example of a small scandinavian family room in Montpellier with yellow walls.
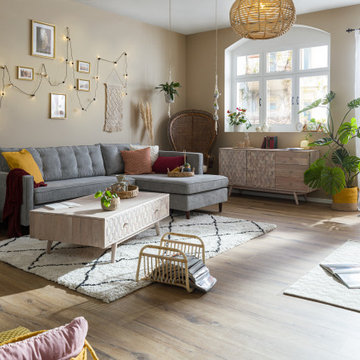
Inspiration for a mid-sized scandinavian family room in Nuremberg with yellow walls and brown floor.
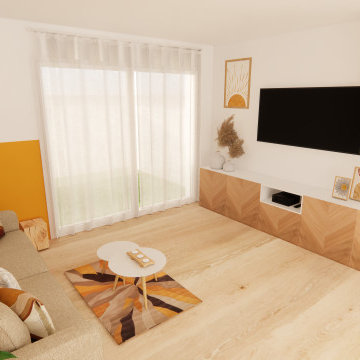
Projet d'aménagement et de décoration pour cet espace de vie salon et cuisine ouverte.
Le besoin était de créer le maximum de rangement
Une ambiance scandinave ensoleillée avec cette touche de peinture jaune pour apporter de la lumière
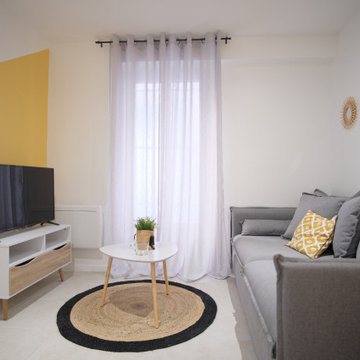
Design ideas for a small scandinavian family room in Montpellier with yellow walls.
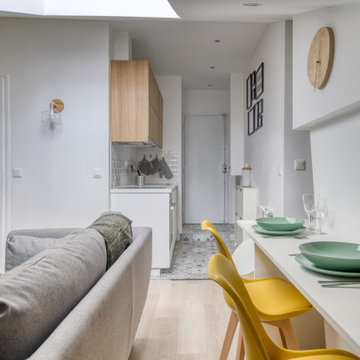
Cet appartement est le résultat d'un plateau traversant, divisé en deux pour y implanter 2 studios de 20m2 chacun.
L'espace étant très restreint, il a fallut cloisonner de manière astucieuse chaque pièce. La cuisine vient alors s'intégrer tout en longueur dans le couloir et s'adosser à la pièce d'eau.
Nous avons disposé le salon sous pentes, là ou il y a le plus de luminosité. Pour palier à la hauteur sous plafond limitée, nous y avons intégré de nombreux placards de rangements.
D'un côté et de l'autre de ce salon, nous avons conservé les deux foyers de cheminée que nous avons décidé de révéler et valoriser.
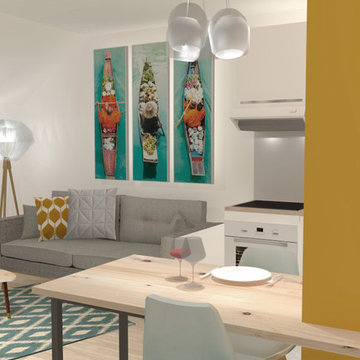
Le désir principal de la cliente était de bénéficier d'un salon confortable, il était donc nécessaire de penser un espace cuisine/repas optimisé pour laisser un maximum de volume à la partie salon.
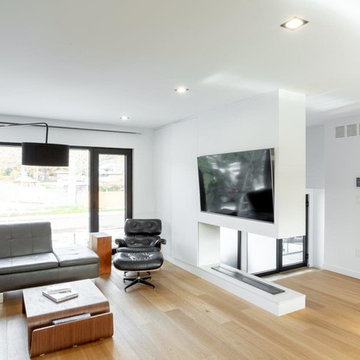
Design ideas for a mid-sized scandinavian open concept family room in Toronto with yellow walls, medium hardwood floors, a corner fireplace, a built-in media wall and beige floor.
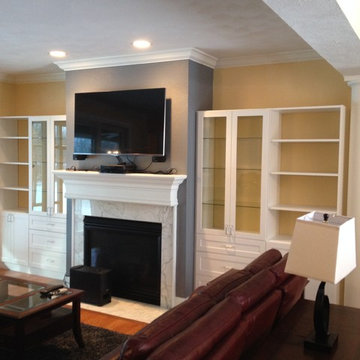
Design ideas for a mid-sized scandinavian enclosed family room in Chicago with a game room, yellow walls, light hardwood floors, a standard fireplace, a tile fireplace surround and a wall-mounted tv.
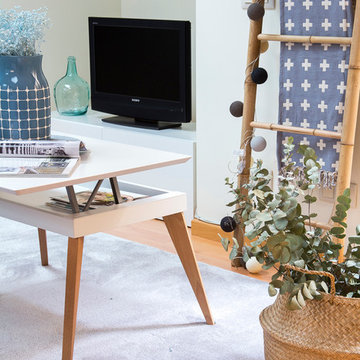
Photo of a small scandinavian enclosed family room in Valencia with yellow walls, medium hardwood floors, no fireplace and a freestanding tv.
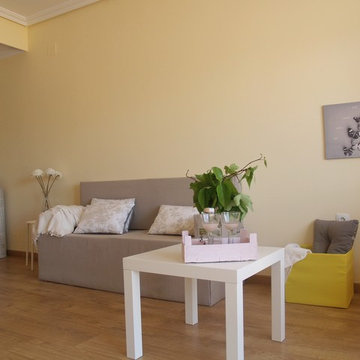
Piso piloto creado con decoración y materiales Low cost, a bajo coste para GLOBALCAJA, en Motilleja, provincia de Albacete.
This is an example of a mid-sized scandinavian open concept family room in Other with yellow walls, medium hardwood floors and no fireplace.
This is an example of a mid-sized scandinavian open concept family room in Other with yellow walls, medium hardwood floors and no fireplace.
Scandinavian Family Room Design Photos with Yellow Walls
1