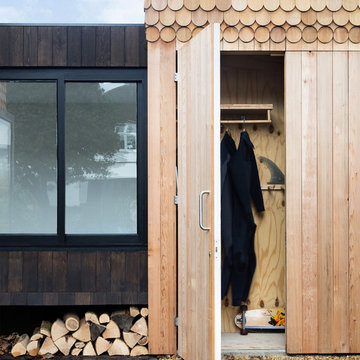Scandinavian Garage and Granny Flat Design Ideas
Refine by:
Budget
Sort by:Popular Today
1 - 13 of 13 photos
Item 1 of 3
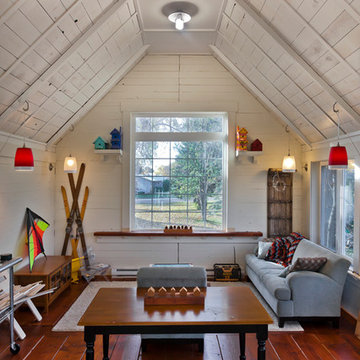
Gilbertson Photography & Phil Stahl
Design ideas for a small scandinavian shed and granny flat in Minneapolis.
Design ideas for a small scandinavian shed and granny flat in Minneapolis.
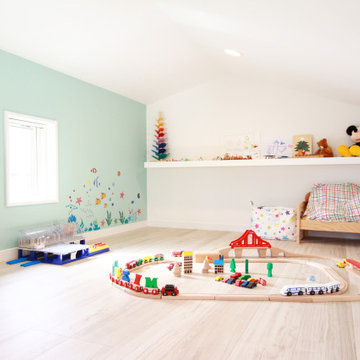
アクセントクロスで爽やかな雰囲気のロフトスペースにしました。当面は子供用の遊び場として使うつもりで、おもちゃなどを置いています。
Design ideas for a mid-sized scandinavian studio in Tokyo Suburbs.
Design ideas for a mid-sized scandinavian studio in Tokyo Suburbs.
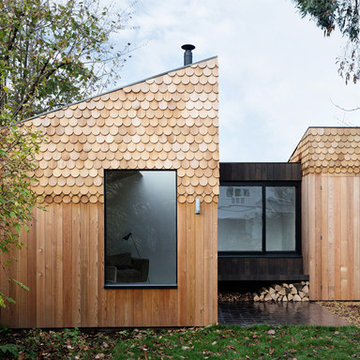
Rory Gardiner
Inspiration for a small scandinavian detached granny flat in London.
Inspiration for a small scandinavian detached granny flat in London.
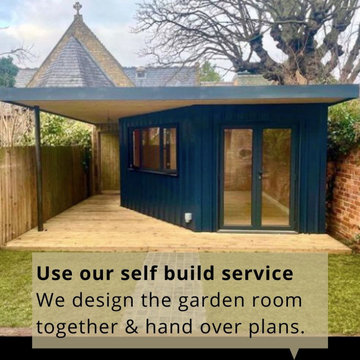
Have you got garden room envy? Now you can build your own bespoke garden room with an Inside Out Oxford design – and save on average 50 percent of the cost.
How it works: we design the garden room together, then hand over the plans you need to start your home build. You can have access to our little black book of specialist tradespeople and suppliers, saving you money on materials.
No experience necessary! If you can put up a pair of shelves, you can build your own garden room. Inside Out Oxford can give as much or as little advice and support as you need. We’ll approve key steps in the process so that on completion you will receive the Inside Out Oxford Guarantee.
Want to know more? Get in touch today.
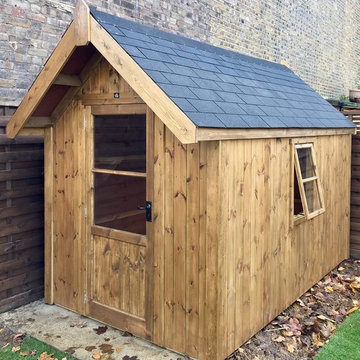
Taken by our craftsmen after assembly....
Large scandinavian detached garden shed in London.
Large scandinavian detached garden shed in London.
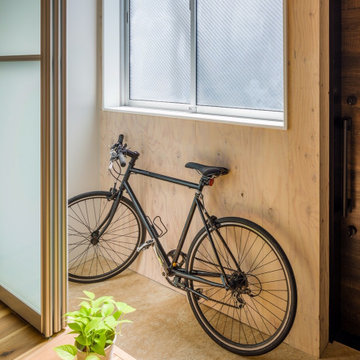
十条の家(ウロコ壁が特徴的な自然素材のリノベーション)
土間空間
株式会社小木野貴光アトリエ一級建築士建築士事務所
https://www.ogino-a.com/
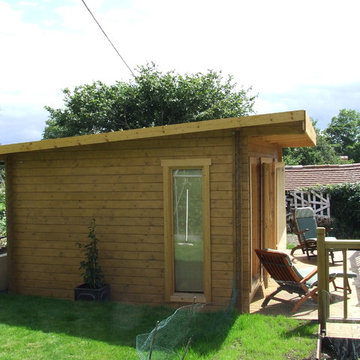
End elevation
This is an example of a mid-sized scandinavian shed and granny flat in Dorset.
This is an example of a mid-sized scandinavian shed and granny flat in Dorset.
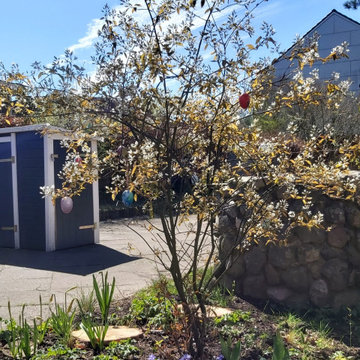
Im April blühen drei Felsenbirnen, die mit Schneestolz unterpflanzt sind.
Inspiration for a large scandinavian shed and granny flat in Hamburg.
Inspiration for a large scandinavian shed and granny flat in Hamburg.
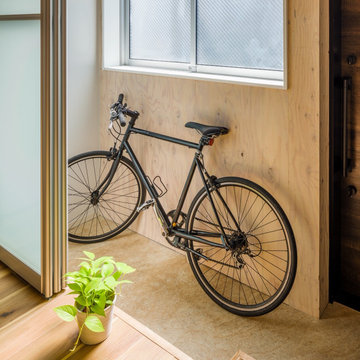
十条の家(ウロコ壁が特徴的な自然素材のリノベーション)
土間空間
株式会社小木野貴光アトリエ一級建築士建築士事務所
https://www.ogino-a.com/
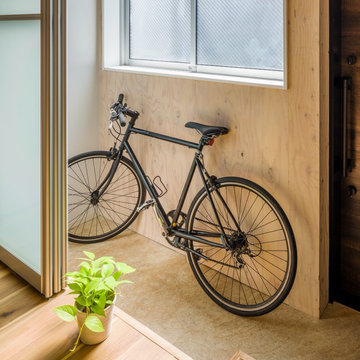
リノベーション
木のガレージ
(ウロコ壁が特徴的な自然素材のリノベーション)
土間空間があり、梁の出た小屋組空間ある、住まいです。
株式会社小木野貴光アトリエ一級建築士建築士事務所
https://www.ogino-a.com/
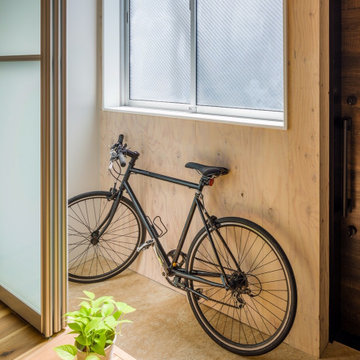
リノベーション
木のガレージ
(ウロコ壁が特徴的な自然素材のリノベーション)
土間空間があり、梁の出た小屋組空間ある、住まいです。
株式会社小木野貴光アトリエ一級建築士建築士事務所
https://www.ogino-a.com/
Scandinavian Garage and Granny Flat Design Ideas
1



