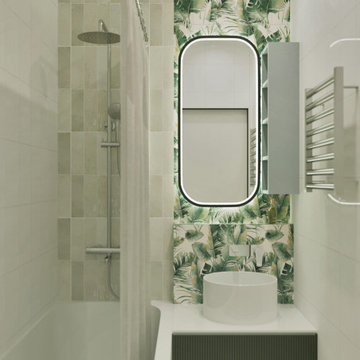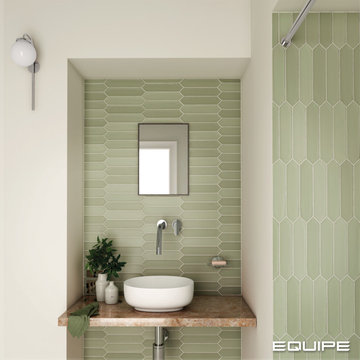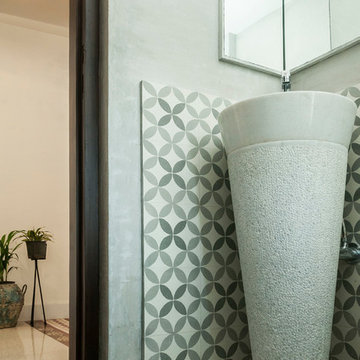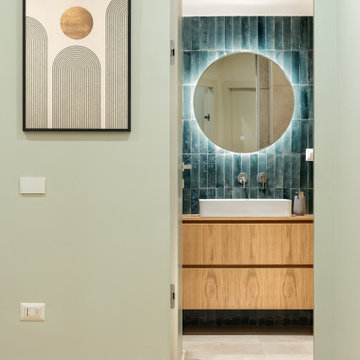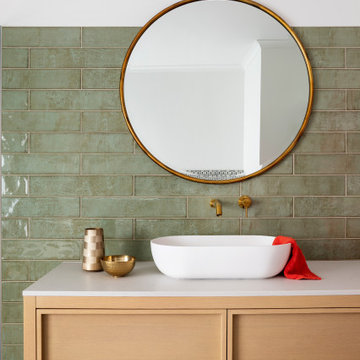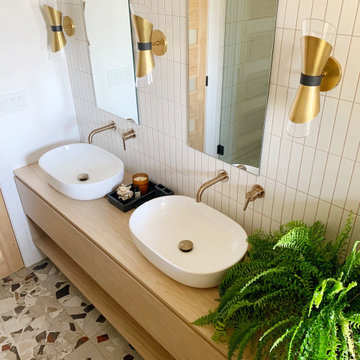Scandinavian Green Bathroom Design Ideas
Refine by:
Budget
Sort by:Popular Today
1 - 20 of 203 photos
Item 1 of 3
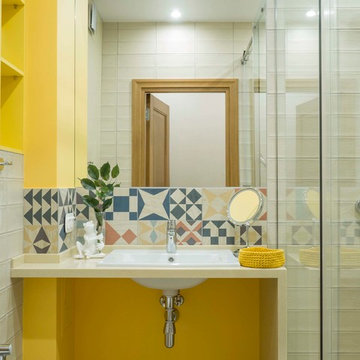
This is an example of a scandinavian 3/4 bathroom in Other with yellow walls, a drop-in sink, beige benchtops, an alcove shower, multi-coloured tile and a sliding shower screen.
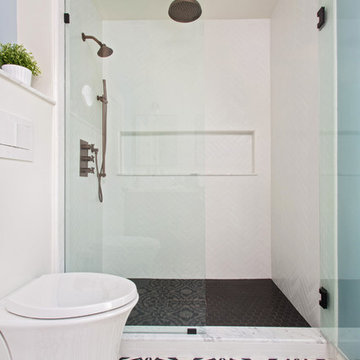
Master suite addition to an existing 20's Spanish home in the heart of Sherman Oaks, approx. 300+ sq. added to this 1300sq. home to provide the needed master bedroom suite. the large 14' by 14' bedroom has a 1 lite French door to the back yard and a large window allowing much needed natural light, the new hardwood floors were matched to the existing wood flooring of the house, a Spanish style arch was done at the entrance to the master bedroom to conform with the rest of the architectural style of the home.
The master bathroom on the other hand was designed with a Scandinavian style mixed with Modern wall mounted toilet to preserve space and to allow a clean look, an amazing gloss finish freestanding vanity unit boasting wall mounted faucets and a whole wall tiled with 2x10 subway tile in a herringbone pattern.
For the floor tile we used 8x8 hand painted cement tile laid in a pattern pre determined prior to installation.
The wall mounted toilet has a huge open niche above it with a marble shelf to be used for decoration.
The huge shower boasts 2x10 herringbone pattern subway tile, a side to side niche with a marble shelf, the same marble material was also used for the shower step to give a clean look and act as a trim between the 8x8 cement tiles and the bark hex tile in the shower pan.
Notice the hidden drain in the center with tile inserts and the great modern plumbing fixtures in an old work antique bronze finish.
A walk-in closet was constructed as well to allow the much needed storage space.
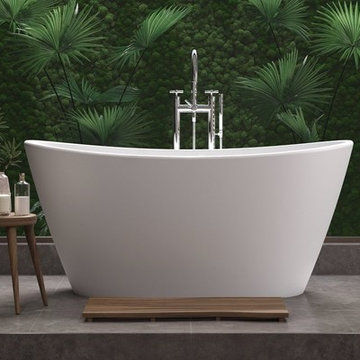
This is a bath made for sharing, with dimensions and features focused on two-person pleasure. The generous interior – over 5ft (155 cm) long at its top rim, and ergonomically- styled sloping sides allow two to recline at ease, enjoying the warmth, comfort, and companionship of their private bathing sanctuary.
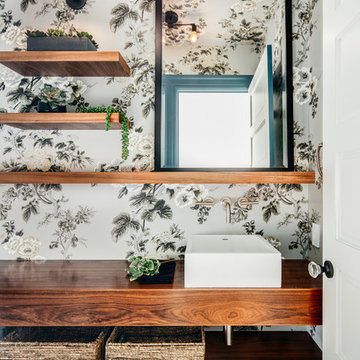
Photo by Christopher Stark.
Design ideas for a small scandinavian bathroom in San Francisco with open cabinets, medium wood cabinets, multi-coloured walls, a vessel sink, wood benchtops and multi-coloured floor.
Design ideas for a small scandinavian bathroom in San Francisco with open cabinets, medium wood cabinets, multi-coloured walls, a vessel sink, wood benchtops and multi-coloured floor.
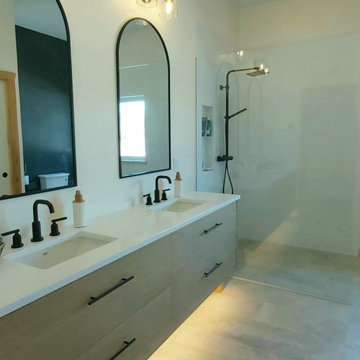
Scandanavian influences abound in this minimalist ensuite bath. Subtle textures and tones make for a very calming feel to the space, while the under cabinet lighting adds a touch of drama.
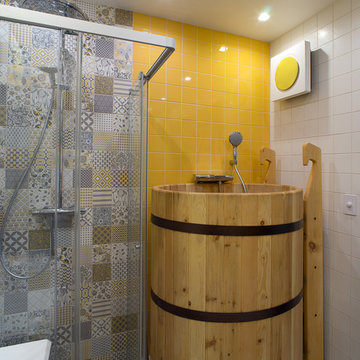
Александр Ивашутин
Design ideas for a scandinavian bathroom in Saint Petersburg.
Design ideas for a scandinavian bathroom in Saint Petersburg.
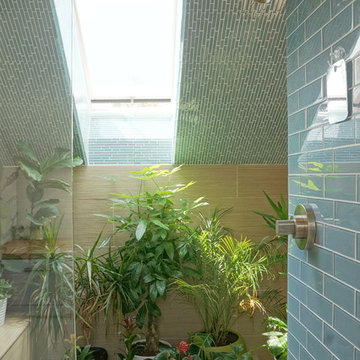
This is an example of a mid-sized scandinavian master bathroom in Denver with an integrated sink, flat-panel cabinets, light wood cabinets, wood benchtops, a freestanding tub, an open shower, a one-piece toilet, blue tile, glass tile, white walls and ceramic floors.
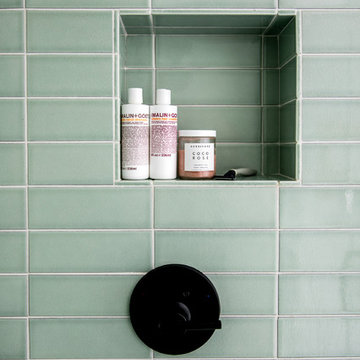
Glazed Edge niche trim in Salton Sea 3 x 9
Design ideas for a large scandinavian master bathroom in Grand Rapids with flat-panel cabinets, white cabinets, a freestanding tub, an alcove shower, green tile, ceramic tile, white walls, ceramic floors, an undermount sink, quartzite benchtops, green floor, a hinged shower door and white benchtops.
Design ideas for a large scandinavian master bathroom in Grand Rapids with flat-panel cabinets, white cabinets, a freestanding tub, an alcove shower, green tile, ceramic tile, white walls, ceramic floors, an undermount sink, quartzite benchtops, green floor, a hinged shower door and white benchtops.
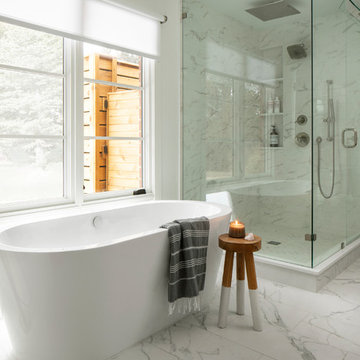
Many people can’t see beyond the current aesthetics when looking to buy a house, but this innovative couple recognized the good bones of their mid-century style home in Golden’s Applewood neighborhood and were determined to make the necessary updates to create the perfect space for their family.
In order to turn this older residence into a modern home that would meet the family’s current lifestyle, we replaced all the original windows with new, wood-clad black windows. The design of window is a nod to the home’s mid-century roots with modern efficiency and a polished appearance. We also wanted the interior of the home to feel connected to the awe-inspiring outside, so we opened up the main living area with a vaulted ceiling. To add a contemporary but sleek look to the fireplace, we crafted the mantle out of cold rolled steel. The texture of the cold rolled steel conveys a natural aesthetic and pairs nicely with the walnut mantle we built to cap the steel, uniting the design in the kitchen and the built-in entryway.
Everyone at Factor developed rich relationships with this beautiful family while collaborating through the design and build of their freshly renovated, contemporary home. We’re grateful to have the opportunity to work with such amazing people, creating inspired spaces that enhance the quality of their lives.
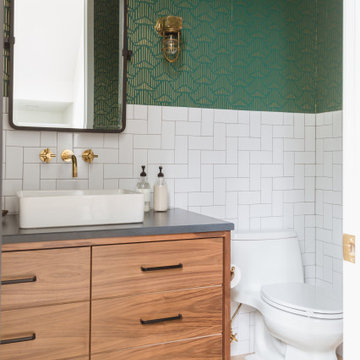
Photo: Rachel Loewen © 2019 Houzz
Inspiration for a scandinavian bathroom in Chicago.
Inspiration for a scandinavian bathroom in Chicago.
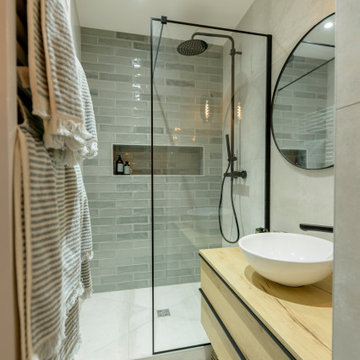
Cet appartement, près de la cathédral Saint-Etienne, nous a été confié à la rénovation par sa jeune propriétaire. Situé dans une petite rue pleine de charme, l’appartement de 45 m² était composé d’une chambre, une salle de bain, une cuisine cloisonnée et un séjour. Le souhait de la propriétaire était d’avoir un intérieur plus chaleureux, dans lequel elle se sente bien et dans lequel elle puisse accueillir ses amis. Le but était aussi de conserver le charme de cet appartement typiquement toulousain. Pour cela, nous avons travaillé ensemble une ambiance scandinave avec des tons neutres, lumineux et des matériaux chaleureux comme le bois. Une atmosphère douce et sereine dans lequel les matériaux naturels sont privilégiés.
Nous avons entièrement repensé les volumes de cet appartement afin de créer une entrée, une cuisine plus lumineuse, un dressing, une salle d’eau et une chambre. L’appartement a complètement été désossé afin de recréer des espaces fonctionnels.
A l’entrée, le meuble télévision qui s’étend dans tout le séjour permet de s’asseoir et de se déchausser tranquillement. L’entrée est isolée du reste du séjour par une verrière blanche qui s’intègre parfaitement à l’ambiance scandinave de l’appartement. La verrière permet de séparer la cuisine tout en conservant la luminosité de la pièce principale.
Soucieux de garder le charme de ce bien, nous avons mis en valeur les briques toulousaines à travers ce meuble tv sur-mesure avec une niche en bois pour pouvoir se reposer, lire ou tout simplement recevoir des invités. Les poutres, coup de cœur de la propriétaire, ont été conservées au maximum pour garder l’authenticité du lieu.
Afin de conserver le charme de l’appartement, les tomettes de la cuisine ont été conservées. Dans un premier temps, cela a été une contrainte car il a fallu ajuster la surface de la cuisine à l’emplacement des tomettes. Un ilot permet de recevoir quatre personnes. Pour accentuer encore plus le côté authentique, nous avons choisi un parquet en bâtons rompus pour le séjour.
Dans la continuité, le couloir a totalement été retravaillé pour pouvoir accueillir un grand dressing sur-mesure. Proche de l’entrée, le dressing peut également recevoir les vestes des invités dès leur arrivée. Le couloir accueille également les WC qui ont conservé leur place initiale.
Dans la chambre, nous avons créé une atmosphère douce et chaleureuse. Une tête de lit en placo permet de casser l’angle aigu de la pièce. Du jonc de mer recouvre le sol pour accentuer le côté naturel souhaité par la propriétaire.
L’accès à la salle d’eau s’effectue par la chambre comme une suite parentale. Toujours dans l’optique de créer une ambiance douce et scandinave, nous avons joué sur le noir et le blanc. Des carreaux de 120×60 cm en grés cérame, de couleur clair, permettant d’avoir le moins de joints possibles et de rendre la pièce plus lumineuse. Les carreaux de métro vert d’eau, au fond de la douche, apportent une touche de couleur très douce et subtile à la pièce. La paroi de douche ainsi que la robinetterie noire apportent du contraste et de la profondeur à la pièce.
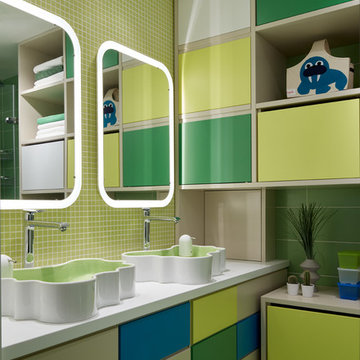
Антон Фруктов и Марина Фруктова
Фотограф - Сергей Ананьев
Inspiration for a mid-sized scandinavian kids bathroom in Moscow with flat-panel cabinets, mosaic tile, green walls, a vessel sink, green cabinets, ceramic floors and green floor.
Inspiration for a mid-sized scandinavian kids bathroom in Moscow with flat-panel cabinets, mosaic tile, green walls, a vessel sink, green cabinets, ceramic floors and green floor.
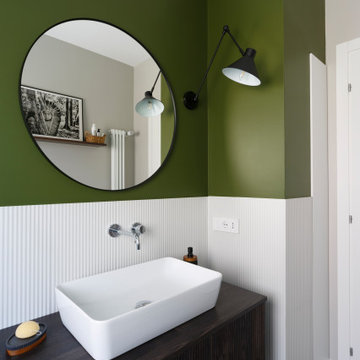
Inspiration for a mid-sized scandinavian 3/4 bathroom in Rome with dark wood cabinets, a single vanity and a floating vanity.
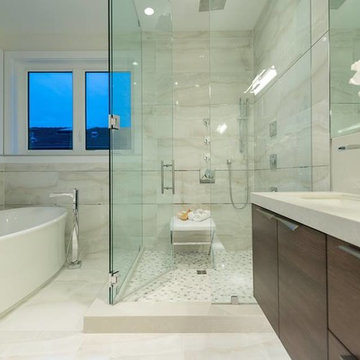
Design by Kryptonite Stone Wroks L:TD
See More Caesarstone: http://www.omicrongranite.net/caesarstone/
Scandinavian Green Bathroom Design Ideas
1
