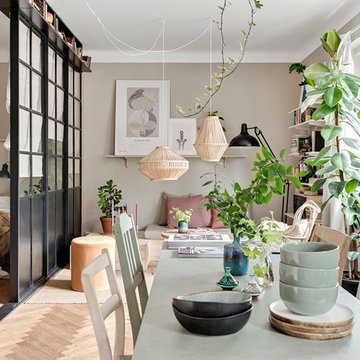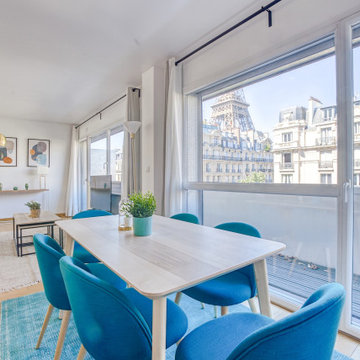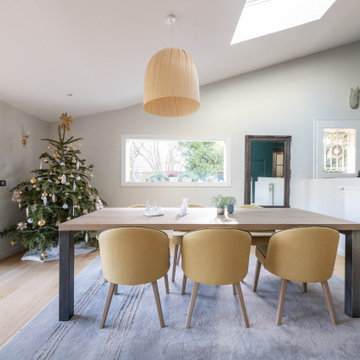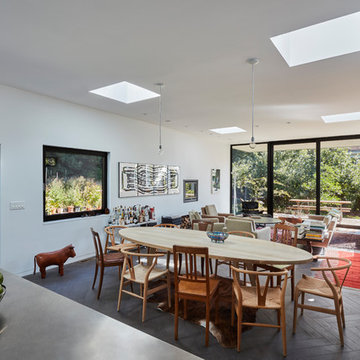Scandinavian Grey Dining Room Design Ideas
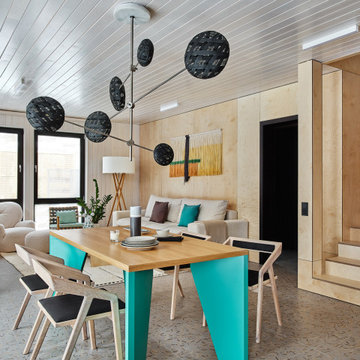
Декор гостиной-столовой в загороднем доме светлым деревом и фанерой
This is an example of a scandinavian dining room in Moscow.
This is an example of a scandinavian dining room in Moscow.
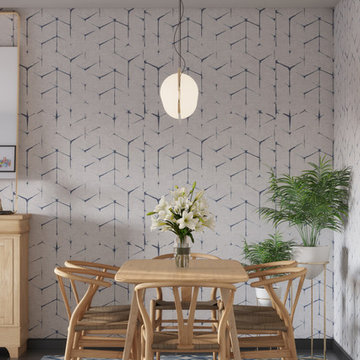
Design ideas for a mid-sized scandinavian kitchen/dining combo in Brussels with blue walls, ceramic floors and black floor.

After the second fallout of the Delta Variant amidst the COVID-19 Pandemic in mid 2021, our team working from home, and our client in quarantine, SDA Architects conceived Japandi Home.
The initial brief for the renovation of this pool house was for its interior to have an "immediate sense of serenity" that roused the feeling of being peaceful. Influenced by loneliness and angst during quarantine, SDA Architects explored themes of escapism and empathy which led to a “Japandi” style concept design – the nexus between “Scandinavian functionality” and “Japanese rustic minimalism” to invoke feelings of “art, nature and simplicity.” This merging of styles forms the perfect amalgamation of both function and form, centred on clean lines, bright spaces and light colours.
Grounded by its emotional weight, poetic lyricism, and relaxed atmosphere; Japandi Home aesthetics focus on simplicity, natural elements, and comfort; minimalism that is both aesthetically pleasing yet highly functional.
Japandi Home places special emphasis on sustainability through use of raw furnishings and a rejection of the one-time-use culture we have embraced for numerous decades. A plethora of natural materials, muted colours, clean lines and minimal, yet-well-curated furnishings have been employed to showcase beautiful craftsmanship – quality handmade pieces over quantitative throwaway items.
A neutral colour palette compliments the soft and hard furnishings within, allowing the timeless pieces to breath and speak for themselves. These calming, tranquil and peaceful colours have been chosen so when accent colours are incorporated, they are done so in a meaningful yet subtle way. Japandi home isn’t sparse – it’s intentional.
The integrated storage throughout – from the kitchen, to dining buffet, linen cupboard, window seat, entertainment unit, bed ensemble and walk-in wardrobe are key to reducing clutter and maintaining the zen-like sense of calm created by these clean lines and open spaces.
The Scandinavian concept of “hygge” refers to the idea that ones home is your cosy sanctuary. Similarly, this ideology has been fused with the Japanese notion of “wabi-sabi”; the idea that there is beauty in imperfection. Hence, the marriage of these design styles is both founded on minimalism and comfort; easy-going yet sophisticated. Conversely, whilst Japanese styles can be considered “sleek” and Scandinavian, “rustic”, the richness of the Japanese neutral colour palette aids in preventing the stark, crisp palette of Scandinavian styles from feeling cold and clinical.
Japandi Home’s introspective essence can ultimately be considered quite timely for the pandemic and was the quintessential lockdown project our team needed.

Emma Wood
Design ideas for a mid-sized scandinavian kitchen/dining combo in Sussex with white walls, medium hardwood floors, no fireplace and brown floor.
Design ideas for a mid-sized scandinavian kitchen/dining combo in Sussex with white walls, medium hardwood floors, no fireplace and brown floor.
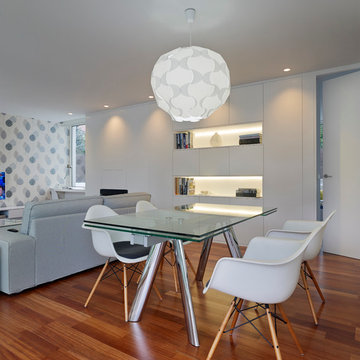
Hector Santos-Díez
Inspiration for a mid-sized scandinavian open plan dining in Other with white walls, no fireplace and medium hardwood floors.
Inspiration for a mid-sized scandinavian open plan dining in Other with white walls, no fireplace and medium hardwood floors.
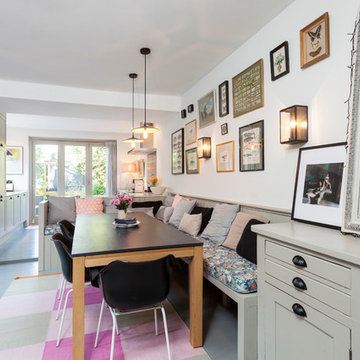
Photo: Chris Snook © 2014 Houzz
Scandinavian dining room in London with white walls and painted wood floors.
Scandinavian dining room in London with white walls and painted wood floors.
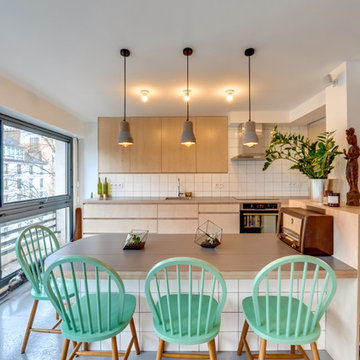
Mid-sized scandinavian kitchen/dining combo in Paris with white walls and no fireplace.
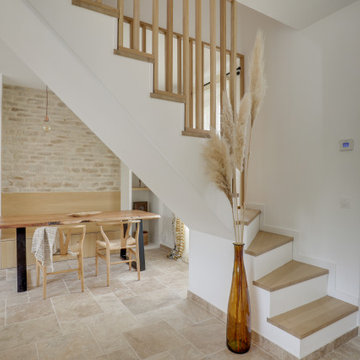
Les deux colonnes en médium peint encadrent la banquette coffre pour maximiser le rangement de la cuisine ce qui conserve cette atmosphère minimaliste.
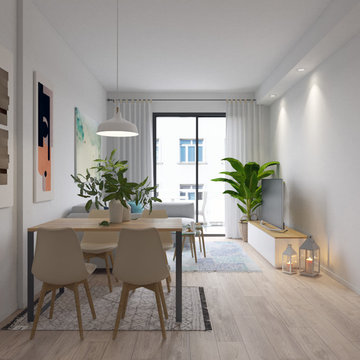
Design ideas for a small scandinavian open plan dining in Barcelona with white walls and medium hardwood floors.
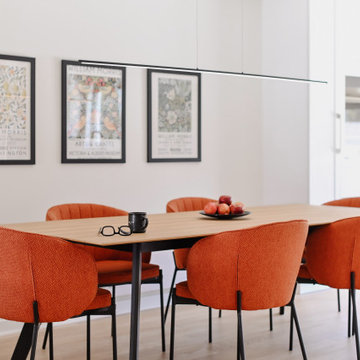
Photo of a mid-sized scandinavian kitchen/dining combo in Montreal with white walls, light hardwood floors and beige floor.
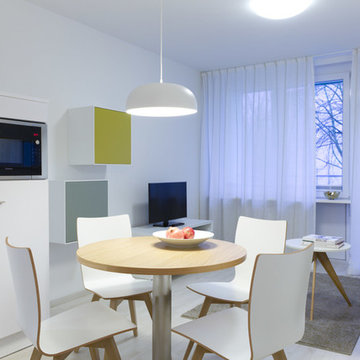
In der Schwarzmeerstraße 23/25 wurde im Jahr 1965 in Berlin-Lichtenberg das erste Mittelganghaus aus vorgefertigten Plattenelementen gebaut - effektivste Bauweise für kleinste Wohnungen. Die 1- und 2-Raum-Wohnungen von einheitlichem Grundriß reihen sich geradlinig links und rechts eines Mittelganges aneinander. Damit die Aufzüge die Raumnutzung nicht stören, wurden sie in Türme ausgelagert. Heute gehört das Gebäude der Wohnungsbaugenossenschaft DPF eG, die hier in jedem der beiden Hausaufgänge eine Gästewohnung für ihre Mitglieder unterhält. Die sind komplett saniert worden. Im Zuge dessen hat raum|plan das optische Konzept für Farben, Materialien und Möbel entwickelt. Die Aufgabe war, auf wenig Quadratmetern alle notwendigen Funktionen effektiv unterzubringen ohne den Raum zuzustellen. So haben wir, um Stauraum zu schaffen, Boxen an die Wand gehängt und Bodenfreiheit gewonnen. Anstelle der klassischen 60cm-tiefen Kleiderschränke hat sich raum|plan bei den Garderobenmöbeln bedient, die mit Schranktiefen von 40cm deutlich leichtgewichtiger daherkommen.
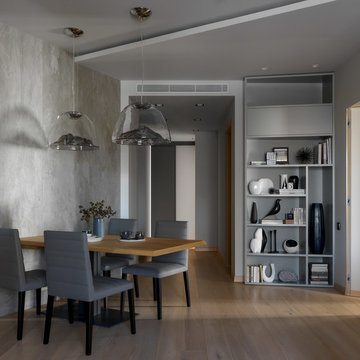
Торшер Delightfull
Диван Minotti
Столики - Cattelan Italia
Стол - Cattelan Italia
Стулья - Poltrona Frau
Лампы - AXO Light
Столик из мрамора - Eichholtz
Ковёр - Dovlet House
Работа Юли Прахт, галерея Art Brut Moscow
Ааза Алёны Мухиной, галерея L’appartament
На диване подушки и плед Lelin Studio
Аксессуары в стеллаже - Design Boom, Vitra, Repeat Story, l’appartement, Предметы
Столовая: (обеденный стол): ваза Design Boom, тарелки HomeNoir, стекло из магазина Предметы
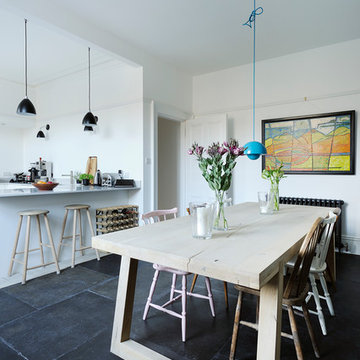
Minimal kitchen in renovated historic house in Ferryhill, Aberdeen. White kitchen with marble worktop and splashback. Original timber floor sanded and finished with white danish oil. Original flagstone flooring repaired. New cast iron radiator added. Copyright Copyright Nigel Rigden
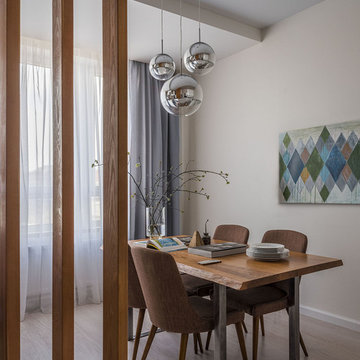
Inspiration for a scandinavian dining room in Moscow with beige walls, light hardwood floors and beige floor.
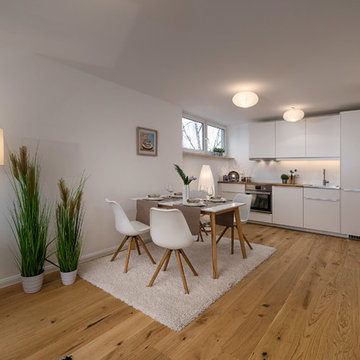
Mehringer Photography - real estate photography since 2011
Mid-sized scandinavian kitchen/dining combo in Munich with white walls, medium hardwood floors, no fireplace and brown floor.
Mid-sized scandinavian kitchen/dining combo in Munich with white walls, medium hardwood floors, no fireplace and brown floor.
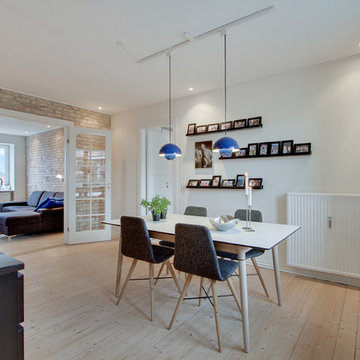
Inspiration for a large scandinavian separate dining room in Aalborg with white walls, light hardwood floors and no fireplace.
Scandinavian Grey Dining Room Design Ideas
1
