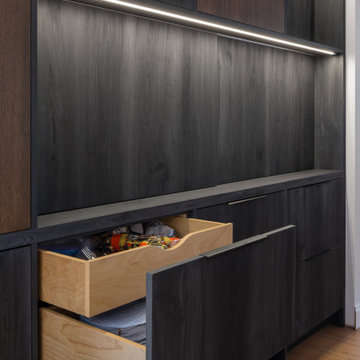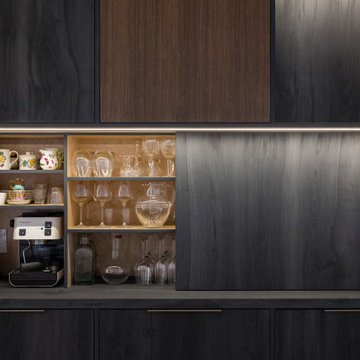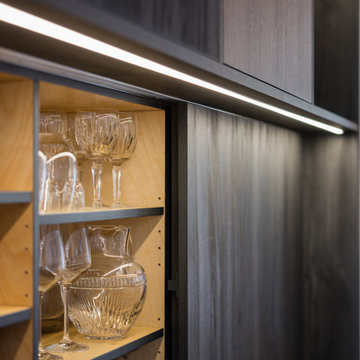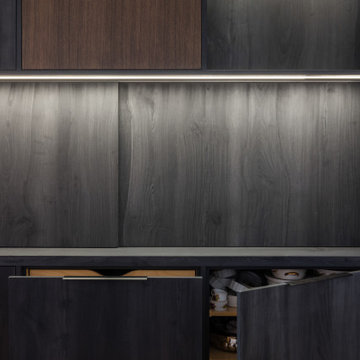Scandinavian Home Bar Design Ideas with Laminate Benchtops
Refine by:
Budget
Sort by:Popular Today
1 - 4 of 4 photos

Clients Esther and engaged us to renovate their kitchen, dinning & family room.
The purpose of the renovation was to modernize the kitchen and improve its efficiency. Additionally, we aimed to create a better flow between all four spaces on the main floor. We decided to work with the existing flooring and pendant lights, above the island. To achieve our vision, we removed a wall and fireplace that separated the dining and formal living room. We had to get creative and patch the hardwood floor, resulting in a seamless transition as if that wall never existed.

This is an example of a mid-sized scandinavian l-shaped home bar in Vancouver with an undermount sink, flat-panel cabinets, medium wood cabinets, laminate benchtops, black splashback, timber splashback, medium hardwood floors, beige floor and black benchtop.

Mid-sized scandinavian l-shaped home bar in Vancouver with an undermount sink, flat-panel cabinets, medium wood cabinets, laminate benchtops, black splashback, timber splashback, medium hardwood floors, beige floor and black benchtop.

Design ideas for a mid-sized scandinavian l-shaped home bar in Vancouver with an undermount sink, flat-panel cabinets, medium wood cabinets, laminate benchtops, black splashback, timber splashback, medium hardwood floors, beige floor and black benchtop.
Scandinavian Home Bar Design Ideas with Laminate Benchtops
1