25,758 Scandinavian Home Design Photos

Inspiration for a small scandinavian kids bathroom in Perth with flat-panel cabinets, light wood cabinets, a curbless shower, a one-piece toilet, green tile, mosaic tile, grey walls, porcelain floors, a vessel sink, engineered quartz benchtops, grey floor, a hinged shower door, white benchtops, a single vanity and a built-in vanity.

This is an example of a small scandinavian storage and wardrobe in Sydney with light wood cabinets, carpet, grey floor and vaulted.

Dans cet appartement moderne, les propriétaires souhaitaient mettre un peu de peps dans leur intérieur!
Nous y avons apporté de la couleur et des meubles sur mesure... Ici, la colonne de l'immeuble est caché par un claustra graphique intégré au meuble TV-Bibliothèque.
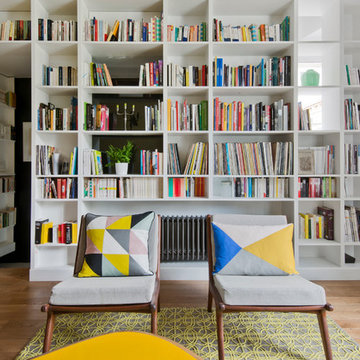
Germain SUIGNARD
Mid-sized scandinavian enclosed living room in Paris with a library, white walls, light hardwood floors, no fireplace and no tv.
Mid-sized scandinavian enclosed living room in Paris with a library, white walls, light hardwood floors, no fireplace and no tv.
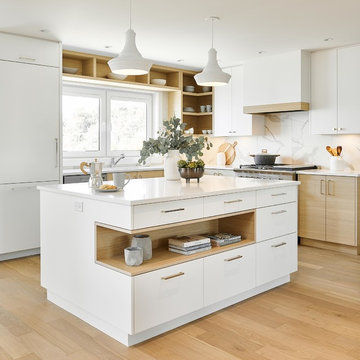
Joshua Lawrence
This is an example of a mid-sized scandinavian l-shaped kitchen in Vancouver with flat-panel cabinets, white cabinets, quartzite benchtops, white splashback, stainless steel appliances, light hardwood floors, with island, white benchtop, stone slab splashback and beige floor.
This is an example of a mid-sized scandinavian l-shaped kitchen in Vancouver with flat-panel cabinets, white cabinets, quartzite benchtops, white splashback, stainless steel appliances, light hardwood floors, with island, white benchtop, stone slab splashback and beige floor.
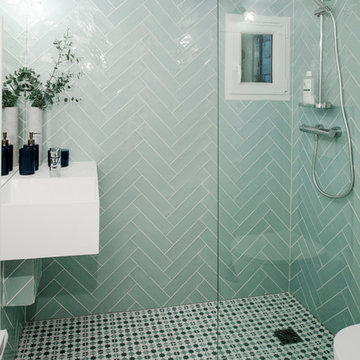
Giovanni Del Brenna
Inspiration for a small scandinavian 3/4 bathroom in Paris with a wall-mount toilet, blue tile, ceramic tile, ceramic floors, a wall-mount sink, solid surface benchtops, an open shower, white benchtops, an open shower and multi-coloured floor.
Inspiration for a small scandinavian 3/4 bathroom in Paris with a wall-mount toilet, blue tile, ceramic tile, ceramic floors, a wall-mount sink, solid surface benchtops, an open shower, white benchtops, an open shower and multi-coloured floor.

La teinte Selvedge @ Farrow&Ball de la tête de lit, réalisée sur mesure, est réhaussée par le décor panoramique et exotique du papier peint « Wild story » des Dominotiers.

Aménagement et décoration d'un espace salon dans un style épuré , teinte claire et scandinave
Photo of a mid-sized scandinavian open concept living room in Rennes with white walls, laminate floors, no fireplace, a wall-mounted tv, white floor and wallpaper.
Photo of a mid-sized scandinavian open concept living room in Rennes with white walls, laminate floors, no fireplace, a wall-mounted tv, white floor and wallpaper.
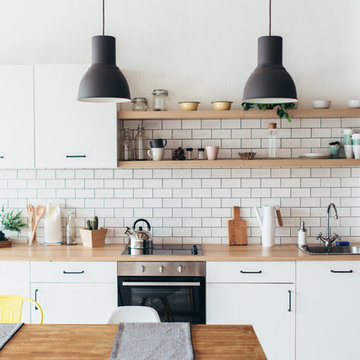
Inspiration for a small scandinavian single-wall kitchen in Other with flat-panel cabinets, white cabinets, laminate benchtops, black appliances, a drop-in sink, white splashback, subway tile splashback and beige benchtop.
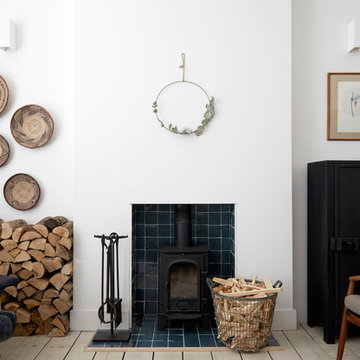
Anna Stathaki
Design ideas for a mid-sized scandinavian open concept living room in London with white walls, painted wood floors, a wood stove, a tile fireplace surround, a concealed tv and beige floor.
Design ideas for a mid-sized scandinavian open concept living room in London with white walls, painted wood floors, a wood stove, a tile fireplace surround, a concealed tv and beige floor.
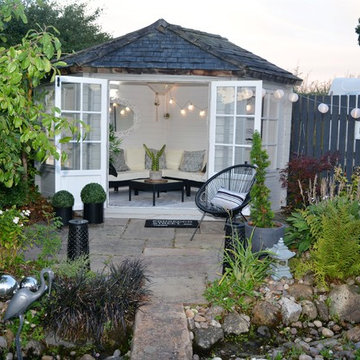
lisa durkin - New summerhouse interior
Small scandinavian detached studio in Manchester.
Small scandinavian detached studio in Manchester.
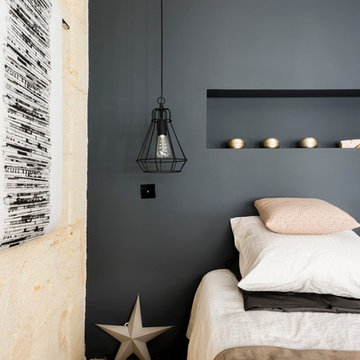
Mur de pierres bordelaises restaurées - Mur gris bleuté avec alcove en guise de tête de lit - suspensions de chaque cotés du lit -
Photo of a mid-sized scandinavian master bedroom in Bordeaux with blue walls, light hardwood floors and no fireplace.
Photo of a mid-sized scandinavian master bedroom in Bordeaux with blue walls, light hardwood floors and no fireplace.
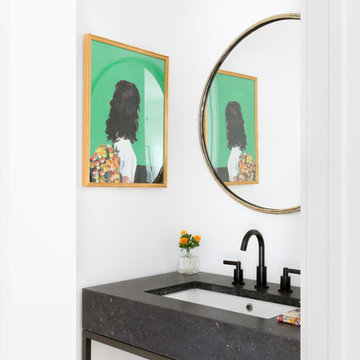
Suzanna Scott Photography
Photo of a mid-sized scandinavian powder room in Los Angeles with furniture-like cabinets, black cabinets, a one-piece toilet, white tile, white walls, light hardwood floors, an undermount sink, engineered quartz benchtops and black benchtops.
Photo of a mid-sized scandinavian powder room in Los Angeles with furniture-like cabinets, black cabinets, a one-piece toilet, white tile, white walls, light hardwood floors, an undermount sink, engineered quartz benchtops and black benchtops.
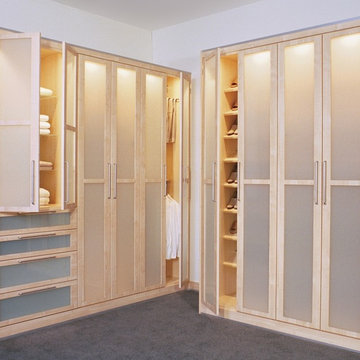
Photo of a mid-sized scandinavian gender-neutral walk-in wardrobe in Other with glass-front cabinets, light wood cabinets and carpet.
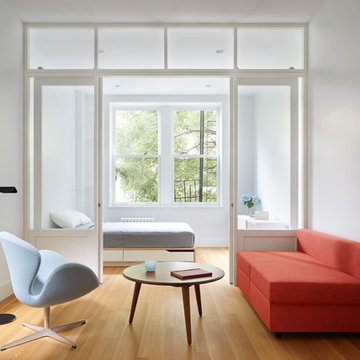
White Oak flooring - rift and quartersawn - select grade - custom milled by Hull Forest Products, www.hullforest.com. 1-800-928-9602. Floors are available unfinished or prefinished and ship nationwide direct from our mill - we also deliver throughout the Northeast. Design by Krajewski Architect. Photo by Mikiko Kikuyama. As featured in Dwell Magazine.

The original laundry room relocated in this Lake Oswego home. The floor plan changed allowed us to expand the room to create more storage space.
Mid-sized scandinavian galley dedicated laundry room in Portland with an utility sink, shaker cabinets, white cabinets, white walls, light hardwood floors, a side-by-side washer and dryer and brown floor.
Mid-sized scandinavian galley dedicated laundry room in Portland with an utility sink, shaker cabinets, white cabinets, white walls, light hardwood floors, a side-by-side washer and dryer and brown floor.

Inspired by sandy shorelines on the California coast, this beachy blonde vinyl floor brings just the right amount of variation to each room. With the Modin Collection, we have raised the bar on luxury vinyl plank. The result is a new standard in resilient flooring. Modin offers true embossed in register texture, a low sheen level, a rigid SPC core, an industry-leading wear layer, and so much more.

La salle d’eau est séparée de la chambre par une porte coulissante vitrée afin de laisser passer la lumière naturelle. L’armoire à pharmacie a été réalisée sur mesure. Ses portes miroir apportent volume et profondeur à l’espace. Afin de se fondre dans le décor et d’optimiser l’agencement, elle a été incrustée dans le doublage du mur.
Enfin, la mosaïque irisée bleue Kitkat (Casalux) apporte tout le caractère de cette mini pièce maximisée.
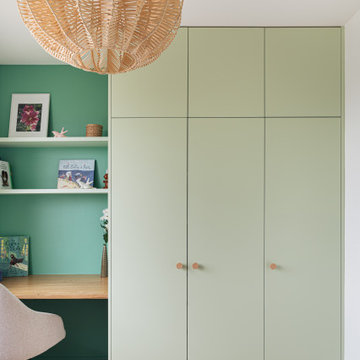
Les couleurs acidulées apportent Pep's et fraicheur à cette chambre enfant, tout en relevant les jeux de profondeur.
Photo of a mid-sized scandinavian kids' room in Paris with light hardwood floors.
Photo of a mid-sized scandinavian kids' room in Paris with light hardwood floors.

Création d'une cuisine sur mesure avec "niche" bleue.
Conception d'un casier bouteilles intégré dans les colonnes de rangements.
Joints creux parfaitement alignés.
Détail des poignées de meubles filantes noires.
25,758 Scandinavian Home Design Photos
1


















