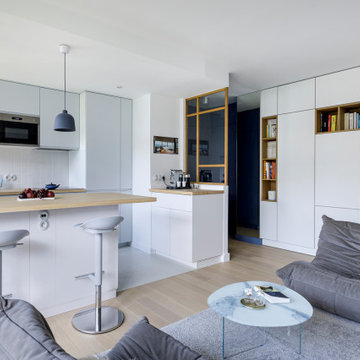2,921 Scandinavian Home Design Photos
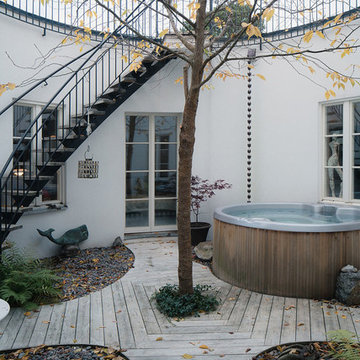
Fredric Boukari Photography © Houzz 2015
Photo of a mid-sized scandinavian backyard deck in Stockholm with no cover.
Photo of a mid-sized scandinavian backyard deck in Stockholm with no cover.
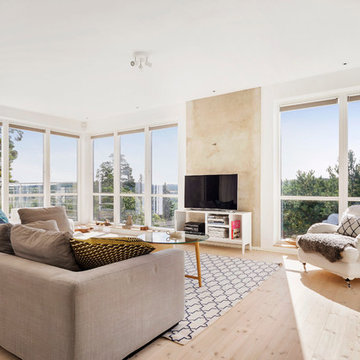
Inspiration for a large scandinavian formal open concept living room in Stockholm with white walls, light hardwood floors, no fireplace and a freestanding tv.
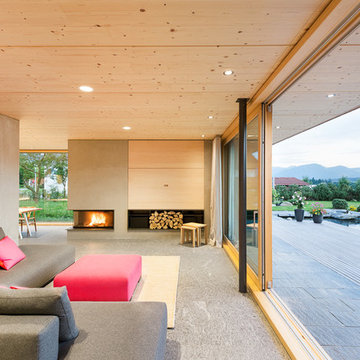
Inspiration for an expansive scandinavian open concept living room in Berlin with a corner fireplace, a concrete fireplace surround, grey walls and no tv.
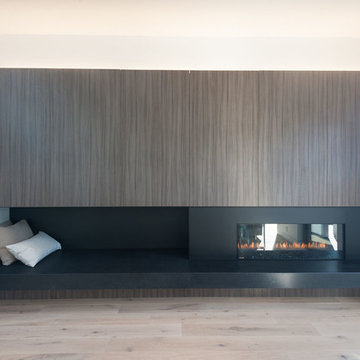
Eddy Joaquim
Photo of a large scandinavian open concept living room in San Francisco with white walls, light hardwood floors, a ribbon fireplace, a concealed tv and a metal fireplace surround.
Photo of a large scandinavian open concept living room in San Francisco with white walls, light hardwood floors, a ribbon fireplace, a concealed tv and a metal fireplace surround.
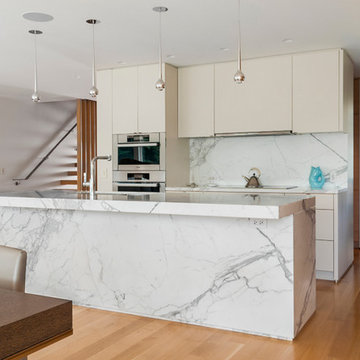
Sergio Sabag
This is an example of a mid-sized scandinavian galley open plan kitchen in Toronto with an undermount sink, flat-panel cabinets, white cabinets, marble benchtops, white splashback, stone slab splashback, stainless steel appliances, light hardwood floors and with island.
This is an example of a mid-sized scandinavian galley open plan kitchen in Toronto with an undermount sink, flat-panel cabinets, white cabinets, marble benchtops, white splashback, stone slab splashback, stainless steel appliances, light hardwood floors and with island.
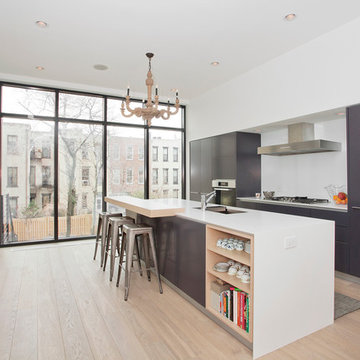
Jennifer Brown
This is an example of a large scandinavian galley separate kitchen in New York with with island, flat-panel cabinets, grey cabinets, white splashback and light hardwood floors.
This is an example of a large scandinavian galley separate kitchen in New York with with island, flat-panel cabinets, grey cabinets, white splashback and light hardwood floors.

Natural materials, clean lines and a minimalist aesthetic are all defining features of this custom solid timber Laundry.
Design ideas for a small scandinavian l-shaped laundry room in Adelaide with a farmhouse sink, recessed-panel cabinets, light wood cabinets, quartz benchtops, beige splashback, ceramic splashback, white walls, limestone floors, a side-by-side washer and dryer, white benchtop and panelled walls.
Design ideas for a small scandinavian l-shaped laundry room in Adelaide with a farmhouse sink, recessed-panel cabinets, light wood cabinets, quartz benchtops, beige splashback, ceramic splashback, white walls, limestone floors, a side-by-side washer and dryer, white benchtop and panelled walls.

A complete house renovation for an Interior Stylist and her family. Dreamy. The essence of these pieces of bespoke furniture: natural beauty, comfort, family, and love.
Custom cabinetry was designed and made for the Kitchen, Utility, Boot, Office and Family room.
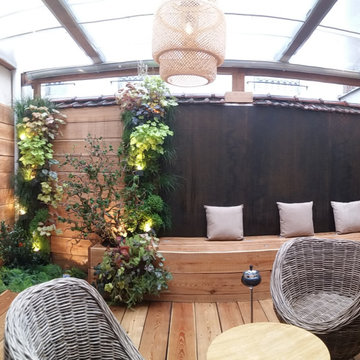
Mid-sized scandinavian courtyard patio in Paris with with fireplace, decking and a pergola.
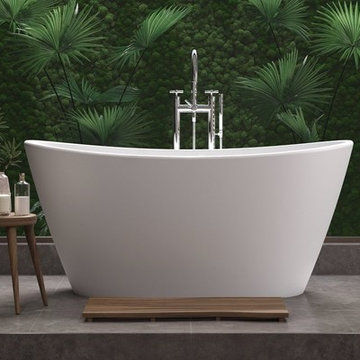
This is a bath made for sharing, with dimensions and features focused on two-person pleasure. The generous interior – over 5ft (155 cm) long at its top rim, and ergonomically- styled sloping sides allow two to recline at ease, enjoying the warmth, comfort, and companionship of their private bathing sanctuary.
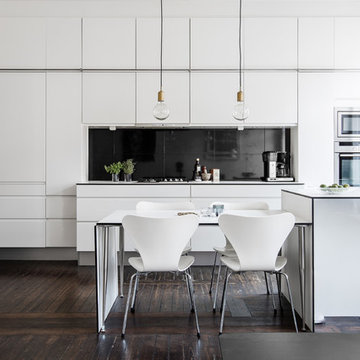
Design ideas for a mid-sized scandinavian u-shaped open plan kitchen in Stockholm with flat-panel cabinets, white cabinets, black splashback, stainless steel appliances, dark hardwood floors and a peninsula.
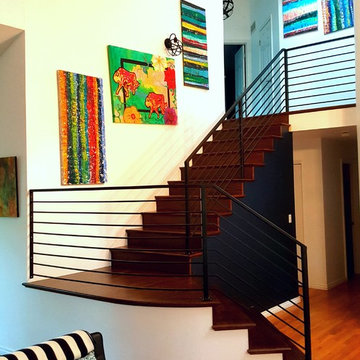
This client did not like the previous would railing. She wanted something not as bulky and something with more style and design. We decided on this custom, hand curved, contemporary railing. Did you notice the floating bends in the railing. This railing has square tubing for the pickets and was powder coated black.
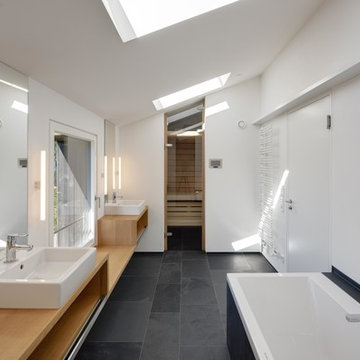
Stefan Melchior
Inspiration for a large scandinavian master bathroom in Other with a vessel sink, wood benchtops, a drop-in tub, white walls, slate floors, open cabinets, light wood cabinets, black tile and brown benchtops.
Inspiration for a large scandinavian master bathroom in Other with a vessel sink, wood benchtops, a drop-in tub, white walls, slate floors, open cabinets, light wood cabinets, black tile and brown benchtops.

Photo of a mid-sized scandinavian single-wall eat-in kitchen in Paris with an undermount sink, beaded inset cabinets, dark wood cabinets, quartz benchtops, white splashback, engineered quartz splashback, black appliances, light hardwood floors, with island, beige floor, white benchtop and coffered.
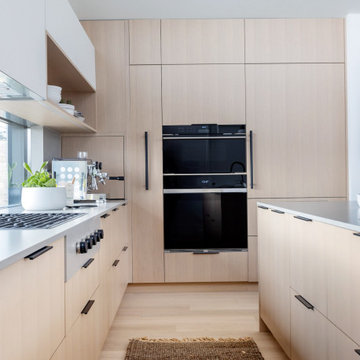
Mid-sized scandinavian u-shaped open plan kitchen in Vancouver with a drop-in sink, flat-panel cabinets, brown cabinets, quartz benchtops, black appliances, light hardwood floors, with island, brown floor and grey benchtop.

One wowee kitchen!
Designed for a family with Sri-Lankan and Singaporean heritage, the brief for this project was to create a Scandi-Asian styled kitchen.
The design features ‘Skog’ wall panelling, straw bar stools, open shelving, a sofia swing, a bar and an olive tree.
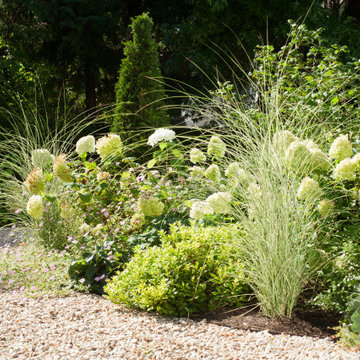
We were asked to design and plant the driveway and gardens surrounding a substantial period property in Cobham. Our Scandinavian clients wanted a soft and natural look to the planting. We used long flowering shrubs and perennials to extend the season of flower, and combined them with a mix of beautifully textured evergreen plants to give year-round structure. We also mixed in a range of grasses for movement which also give a more contemporary look.
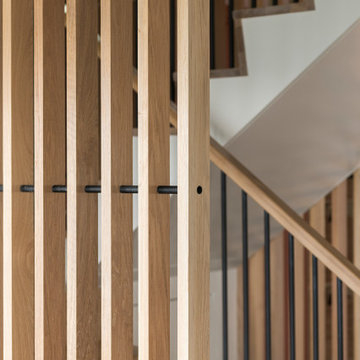
Beautiful slatted white oak walls in the stairway add warmth while preserving sightlines to the lake view.
This is an example of a mid-sized scandinavian wood u-shaped staircase in New York with wood risers and wood railing.
This is an example of a mid-sized scandinavian wood u-shaped staircase in New York with wood risers and wood railing.
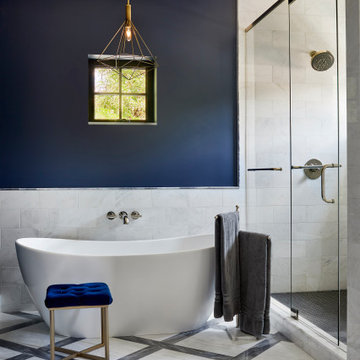
lattice pattern floor composed of asian statuary and bardiglio marble. Free standing tub. Frameless shower glass
Photo of a large scandinavian master bathroom in Denver with flat-panel cabinets, medium wood cabinets, a freestanding tub, a double shower, a two-piece toilet, white tile, marble, blue walls, marble floors, an undermount sink, marble benchtops, multi-coloured floor, a hinged shower door, white benchtops, a niche, a double vanity and a floating vanity.
Photo of a large scandinavian master bathroom in Denver with flat-panel cabinets, medium wood cabinets, a freestanding tub, a double shower, a two-piece toilet, white tile, marble, blue walls, marble floors, an undermount sink, marble benchtops, multi-coloured floor, a hinged shower door, white benchtops, a niche, a double vanity and a floating vanity.
2,921 Scandinavian Home Design Photos
2



















