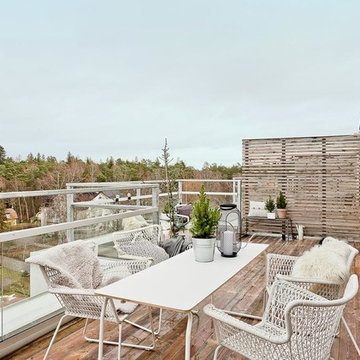Glass Railings And Fences 51 Scandinavian Home Design Photos
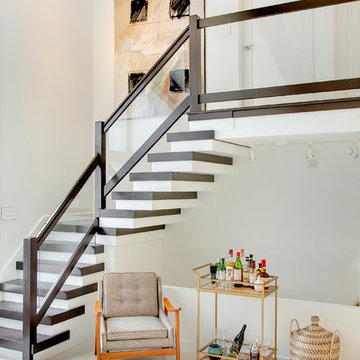
SpaceCrafting
Inspiration for a small scandinavian wood l-shaped staircase in Minneapolis with painted wood risers.
Inspiration for a small scandinavian wood l-shaped staircase in Minneapolis with painted wood risers.
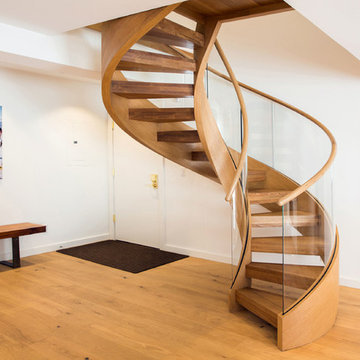
Helix Drama with Glass Panel Railings
Photo of a mid-sized scandinavian wood curved staircase in Other with open risers.
Photo of a mid-sized scandinavian wood curved staircase in Other with open risers.
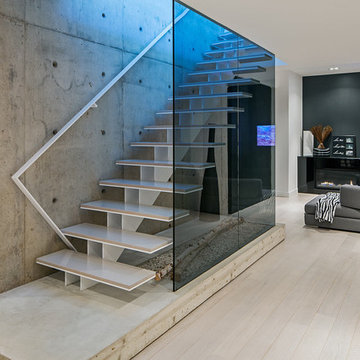
Ultra modern family home, photography by Peter A. Sellar © 2012 www.photoklik.com
Photo of a scandinavian staircase in Toronto with open risers.
Photo of a scandinavian staircase in Toronto with open risers.
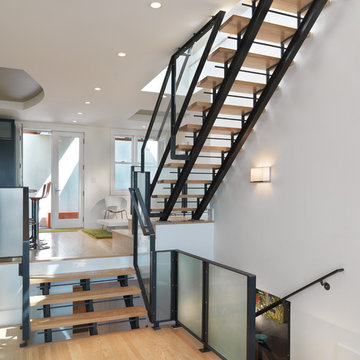
The steel, glass and wood stair case cuts through all four stories.
Rien van Rijthoven.
Design ideas for a scandinavian wood staircase in San Francisco with open risers and glass railing.
Design ideas for a scandinavian wood staircase in San Francisco with open risers and glass railing.
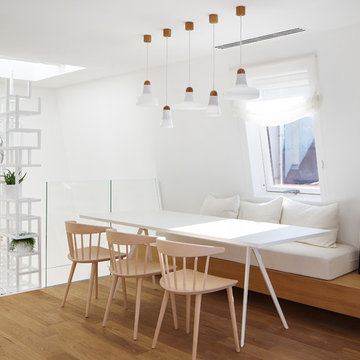
This is an example of a mid-sized scandinavian open plan dining in Other with white walls, medium hardwood floors and no fireplace.
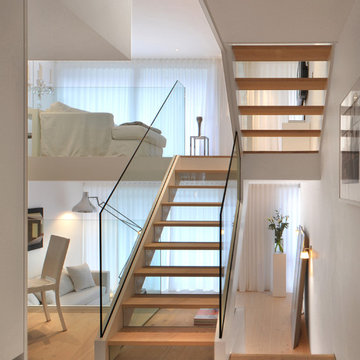
TG-Studio tackled the brief to create a light and bright space and make the most of the unusual layout by designing a new central staircase, which links the six half-levels of the building.
A minimalist design with glass balustrades and pale wood treads connects the upper three floors consisting of three bedrooms and two bathrooms with the lower floors dedicated to living, cooking and dining. The staircase was designed as a focal point, one you see from every room in the house. It’s clean, angular lines add a sculptural element, set off by the minimalist interior of the house. The use of glass allows natural light to flood the whole house, a feature that was central to the brief of the Norwegian owner.
Photography: Philip Vile
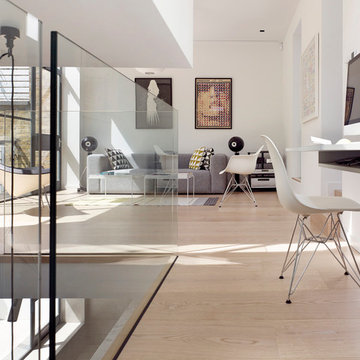
Kilian O'Sullivan
Upstairs sitting-room viewed from the study. The visible window cill downstairs is the kitchen
Photo of a scandinavian home office in London with white walls, light hardwood floors, no fireplace, a built-in desk and beige floor.
Photo of a scandinavian home office in London with white walls, light hardwood floors, no fireplace, a built-in desk and beige floor.
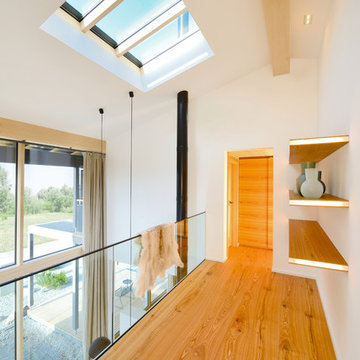
Die Galerie im Obergeschoss wurde hell und freundlich gestaltet. Durch die Dachfenster kommt viel Licht ins Haus.
Design ideas for a large scandinavian hallway in Other with white walls and light hardwood floors.
Design ideas for a large scandinavian hallway in Other with white walls and light hardwood floors.
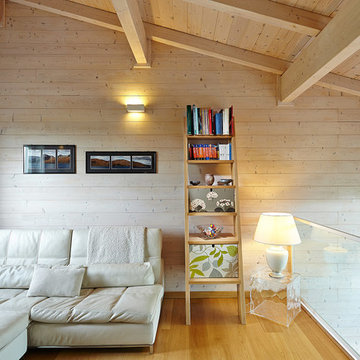
artnine.net
Photo of a scandinavian formal loft-style living room in Florence with beige walls and light hardwood floors.
Photo of a scandinavian formal loft-style living room in Florence with beige walls and light hardwood floors.
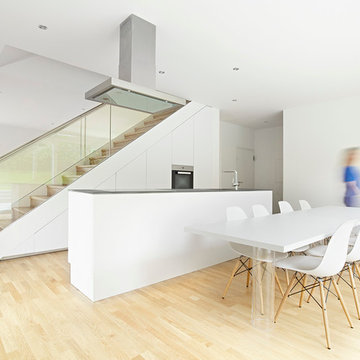
ThomasHerrmann / Photography
Scandinavian kitchen/dining combo in Stuttgart with white walls and light hardwood floors.
Scandinavian kitchen/dining combo in Stuttgart with white walls and light hardwood floors.
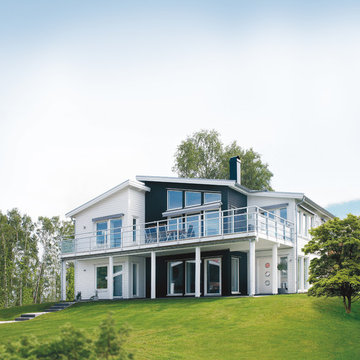
Design ideas for an expansive scandinavian two-storey white exterior in Gothenburg with wood siding and a shed roof.
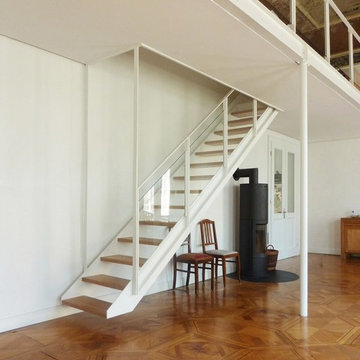
Eine denkmalgeschützte Villa der 1850er Jahre wurde zu einem Wohnhaus für zwei Familien umgebaut. Der große Garten wird gemeinsam genutzt. Die beiden oberen Geschosse wurden den Vorstellungen eines Paares mit fünf Kindern entsprechend neu gestaltet. Es wurden „alltagstaugliche" Räume geschaffen und gleichzeitig der besondere Charakter des historischen Gebäudes mit seinen ornamentalen Elementen und hochwertigen Holzfußböden hervorgehoben. Um die ursprüngliche Großzügigkeit der Räume wiederherzustellen, wurden zahlreiche Einbauten entfernt. Das Dach wurde energetisch saniert. Im 1.OG befinden sich der Eingangsbereich und ein großzügiger Flur, der bis zur Küche und dem Balkon führt. Zum Garten liegen das Schlaf- und ein Kinderzimmer. Im ehemaligen Tanzsaal, dem Herzen des Gebäudes, befindet sich der Ess- und Wohnbereich. Der Saal beeindruckt durch seine Dimensionen (55m2, 6m lichte Höhe) und eine ornamentale Deckenmalerei, die konserviert und stellenweise restauriert wurde. In den Saal wurde eine Galerie als schlanke Stahl-Glas-Konstruktion eingebaut. Das 2.OG wurde als Kinderbereich neu organisiert und umfasst nun vier Zimmer mit Spielflur und ein Bad. Alle Baumaßnahmen entstanden in detaillierter Abstimmung mit der Denkmalpflege.
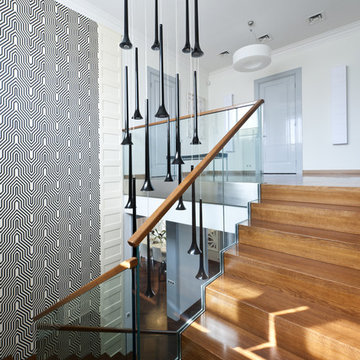
Галфаян Светлана Волкова Марина
Фото - Александр Камачкин
Design ideas for a large scandinavian wood u-shaped staircase in Moscow with wood risers.
Design ideas for a large scandinavian wood u-shaped staircase in Moscow with wood risers.
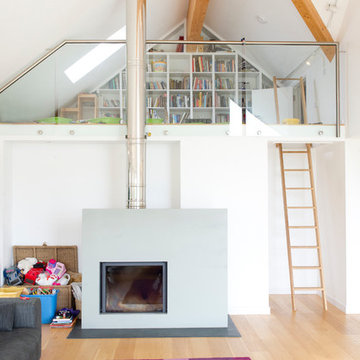
A contemporary home design for clients that featured south-facing balconies maximising the sea views, whilst also creating a blend of outdoor and indoor rooms. The spacious and light interior incorporates a central staircase with floating stairs and glazed balustrades.
Revealed wood beams against the white contemporary interior, along with the wood burner, add traditional touches to the home, juxtaposing the old and the new.
Photographs: Alison White
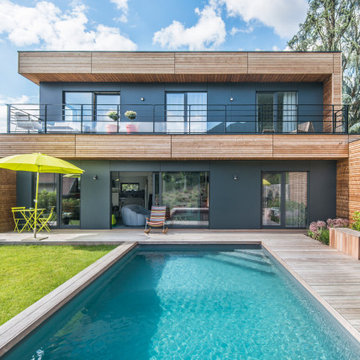
Constructeur français maisons à ossature bois archi-design à prix direct fabricant.
This is an example of a scandinavian two-storey multi-coloured house exterior with mixed siding and a flat roof.
This is an example of a scandinavian two-storey multi-coloured house exterior with mixed siding and a flat roof.
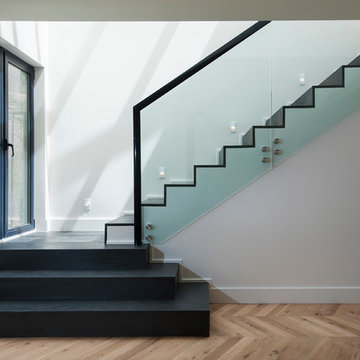
Renovation of abandoned concrete building into Condominiums. Photography by Manolo Langis and developed by 9Mile.
Design ideas for a scandinavian staircase in Los Angeles.
Design ideas for a scandinavian staircase in Los Angeles.
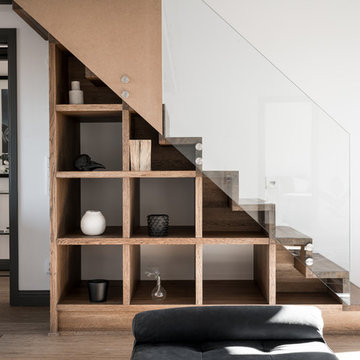
Photo of a scandinavian wood straight staircase in Stockholm with wood risers and glass railing.
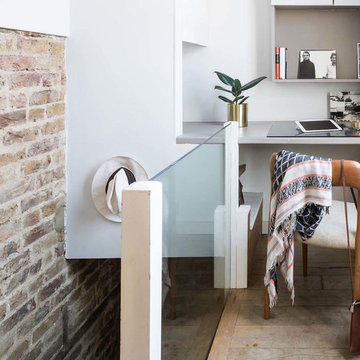
Veronica Rodriguez
This is an example of a small scandinavian study room in London with grey walls, light hardwood floors, a built-in desk and no fireplace.
This is an example of a small scandinavian study room in London with grey walls, light hardwood floors, a built-in desk and no fireplace.
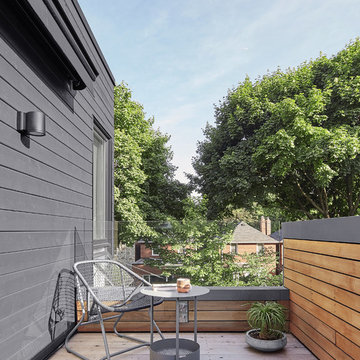
Photography: Nanne Springer
Design ideas for a scandinavian deck in Toronto with a container garden and no cover.
Design ideas for a scandinavian deck in Toronto with a container garden and no cover.
Glass Railings And Fences 51 Scandinavian Home Design Photos
1



















