Vanity Lighting 140 Scandinavian Home Design Photos
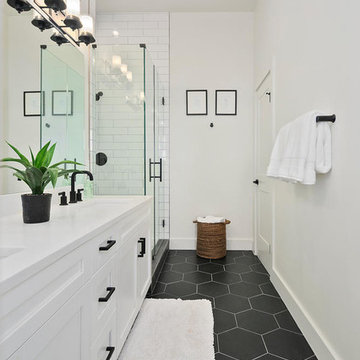
Photo Credit, Jenn Smira
Inspiration for a scandinavian 3/4 bathroom in DC Metro with shaker cabinets, white cabinets, white tile, subway tile, white walls, an undermount sink, black floor, a hinged shower door and white benchtops.
Inspiration for a scandinavian 3/4 bathroom in DC Metro with shaker cabinets, white cabinets, white tile, subway tile, white walls, an undermount sink, black floor, a hinged shower door and white benchtops.
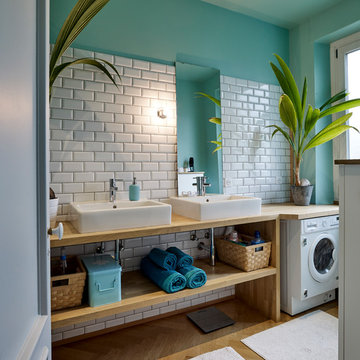
This is an example of a mid-sized scandinavian master bathroom in Strasbourg with white tile, subway tile, green walls, laminate floors, open cabinets, light wood cabinets, a vessel sink, wood benchtops, beige floor, beige benchtops and a laundry.
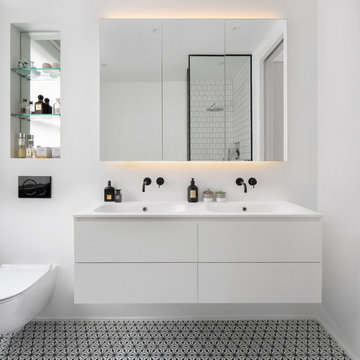
Inspiration for a scandinavian bathroom in London with flat-panel cabinets, white cabinets, white walls, an integrated sink, multi-coloured floor, white benchtops and a double vanity.
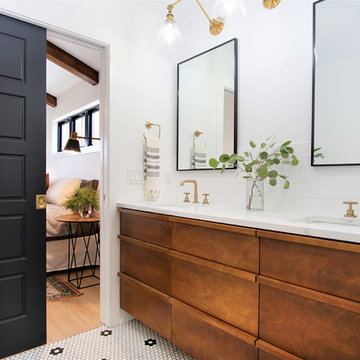
Mid-sized scandinavian master bathroom in Grand Rapids with flat-panel cabinets, white walls, mosaic tile floors, an undermount sink, quartzite benchtops, white benchtops, medium wood cabinets, white tile, multi-coloured floor, an alcove shower, ceramic tile and a hinged shower door.
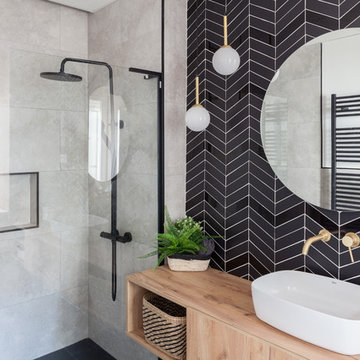
Inspiration for a large scandinavian 3/4 bathroom in Madrid with ceramic tile, ceramic floors, a vessel sink, wood benchtops, black floor, flat-panel cabinets, light wood cabinets, an alcove shower, black tile, blue tile, multi-coloured walls, an open shower and beige benchtops.
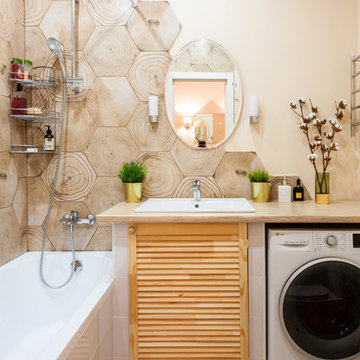
Галкина Ольга
Photo of a small scandinavian master bathroom in Moscow with louvered cabinets, a shower/bathtub combo, ceramic tile, beige walls, ceramic floors, laminate benchtops, beige benchtops, light wood cabinets, a drop-in tub, beige tile, a drop-in sink and beige floor.
Photo of a small scandinavian master bathroom in Moscow with louvered cabinets, a shower/bathtub combo, ceramic tile, beige walls, ceramic floors, laminate benchtops, beige benchtops, light wood cabinets, a drop-in tub, beige tile, a drop-in sink and beige floor.
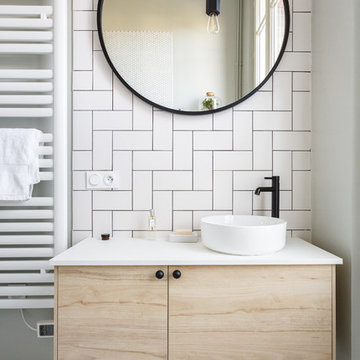
Stephane Vasco
Photo of a mid-sized scandinavian master bathroom in Paris with light wood cabinets, white tile, mosaic tile floors, a vessel sink, white floor, white benchtops, flat-panel cabinets, a drop-in tub, a shower/bathtub combo, a two-piece toilet, porcelain tile, white walls, solid surface benchtops and a hinged shower door.
Photo of a mid-sized scandinavian master bathroom in Paris with light wood cabinets, white tile, mosaic tile floors, a vessel sink, white floor, white benchtops, flat-panel cabinets, a drop-in tub, a shower/bathtub combo, a two-piece toilet, porcelain tile, white walls, solid surface benchtops and a hinged shower door.
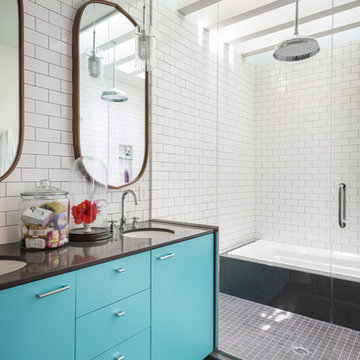
Design ideas for a large scandinavian master bathroom in New York with flat-panel cabinets, turquoise cabinets, white tile, subway tile, white walls, an undermount sink, a hinged shower door, black benchtops, an alcove tub, an alcove shower, a two-piece toilet, ceramic floors, solid surface benchtops and grey floor.
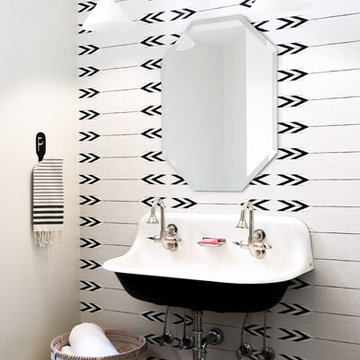
This is an example of a scandinavian bathroom in Detroit with ceramic floors, a trough sink and multi-coloured walls.
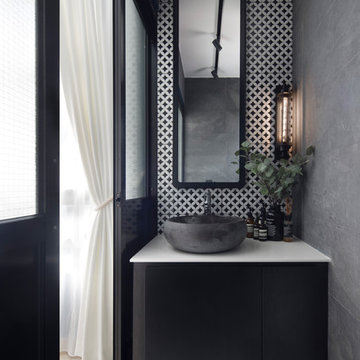
This is an example of a small scandinavian powder room in Singapore with flat-panel cabinets, black cabinets, black and white tile, grey walls, a vessel sink, multi-coloured floor and white benchtops.
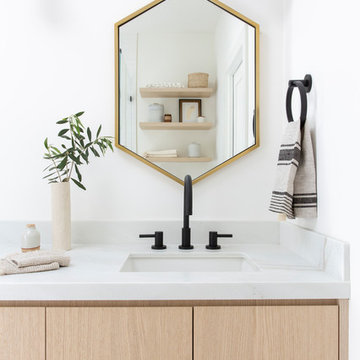
Mid-sized scandinavian bathroom in San Francisco with flat-panel cabinets, light wood cabinets, white walls, an undermount sink, marble benchtops and white benchtops.
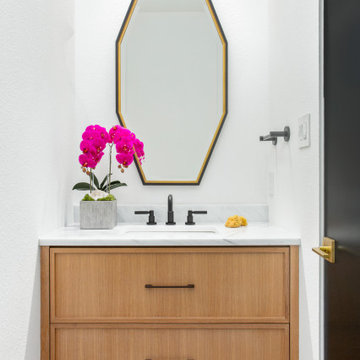
www.livekalterra.com | Elevated Living In The Heart Of Oak Lawn. Spacious two bedroom townhomes with unprecedented design and unparalleled construction. @livekalterra | Listed by Jessica Koltun with The Associates Realty

FOMPEYRINE Bertard
This is an example of a small scandinavian bathroom in Paris with flat-panel cabinets, white cabinets, a wall-mount toilet, white walls, a drop-in sink, wood benchtops, white floor and beige benchtops.
This is an example of a small scandinavian bathroom in Paris with flat-panel cabinets, white cabinets, a wall-mount toilet, white walls, a drop-in sink, wood benchtops, white floor and beige benchtops.
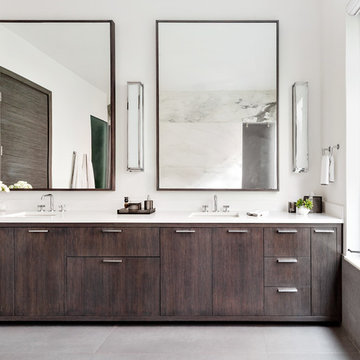
Design ideas for a scandinavian master bathroom in New York with flat-panel cabinets, dark wood cabinets, white walls, an undermount sink, grey floor and white benchtops.
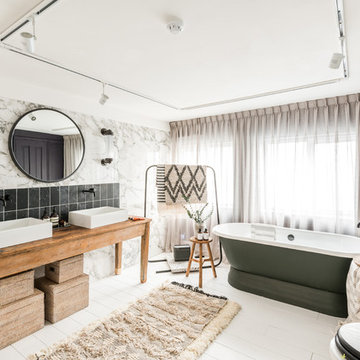
Amelia Hallsworth
This is an example of a scandinavian master bathroom in London with a freestanding tub, black tile, painted wood floors, a vessel sink, wood benchtops, white floor and brown benchtops.
This is an example of a scandinavian master bathroom in London with a freestanding tub, black tile, painted wood floors, a vessel sink, wood benchtops, white floor and brown benchtops.
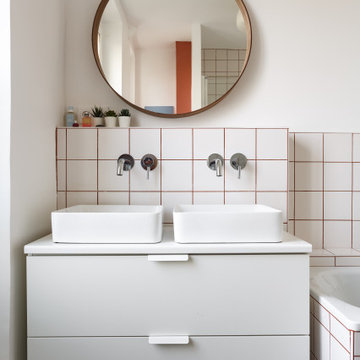
Inspiration for a small scandinavian bathroom in Paris with flat-panel cabinets, grey cabinets, a drop-in tub, white tile, white walls, a vessel sink, black floor and white benchtops.
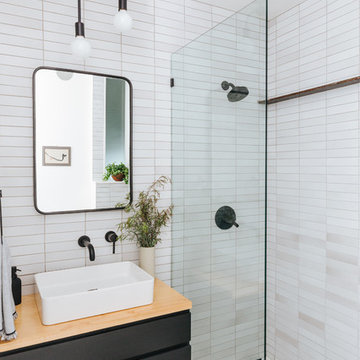
Inspiration for a scandinavian 3/4 bathroom in San Francisco with flat-panel cabinets, black cabinets, an alcove shower, white tile, white walls, a vessel sink, wood benchtops, multi-coloured floor and an open shower.
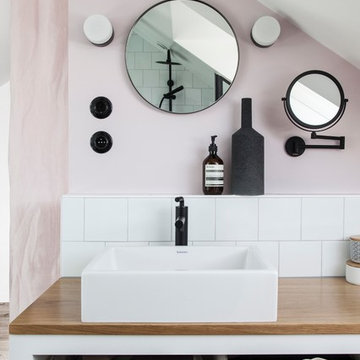
Salle d'eau située dans la suite parentale.
Inspiration for a small scandinavian bathroom in Paris with open cabinets, white cabinets, white tile, ceramic tile, pink walls, a vessel sink, wood benchtops and beige benchtops.
Inspiration for a small scandinavian bathroom in Paris with open cabinets, white cabinets, white tile, ceramic tile, pink walls, a vessel sink, wood benchtops and beige benchtops.
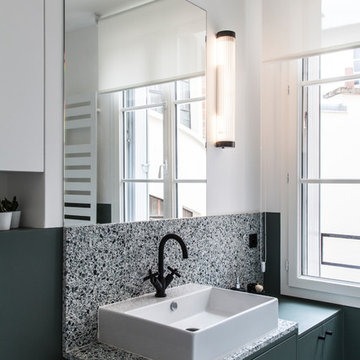
This is an example of a small scandinavian bathroom in Paris with green cabinets, terrazzo floors, terrazzo benchtops, white walls, flat-panel cabinets, multi-coloured tile, a vessel sink, multi-coloured floor and multi-coloured benchtops.
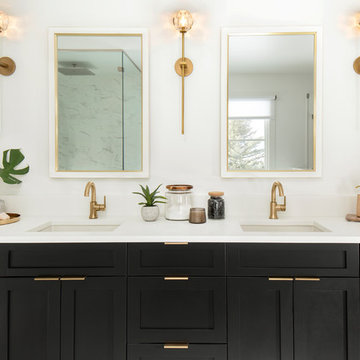
Many people can’t see beyond the current aesthetics when looking to buy a house, but this innovative couple recognized the good bones of their mid-century style home in Golden’s Applewood neighborhood and were determined to make the necessary updates to create the perfect space for their family.
In order to turn this older residence into a modern home that would meet the family’s current lifestyle, we replaced all the original windows with new, wood-clad black windows. The design of window is a nod to the home’s mid-century roots with modern efficiency and a polished appearance. We also wanted the interior of the home to feel connected to the awe-inspiring outside, so we opened up the main living area with a vaulted ceiling. To add a contemporary but sleek look to the fireplace, we crafted the mantle out of cold rolled steel. The texture of the cold rolled steel conveys a natural aesthetic and pairs nicely with the walnut mantle we built to cap the steel, uniting the design in the kitchen and the built-in entryway.
Everyone at Factor developed rich relationships with this beautiful family while collaborating through the design and build of their freshly renovated, contemporary home. We’re grateful to have the opportunity to work with such amazing people, creating inspired spaces that enhance the quality of their lives.
Vanity Lighting 140 Scandinavian Home Design Photos
1


















