Stained Wood Walls 99 Scandinavian Home Design Photos
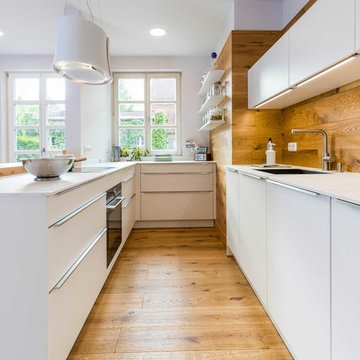
Realisierung durch WerkraumKüche, Fotos Frank Schneider
Mid-sized scandinavian u-shaped separate kitchen in Nuremberg with an integrated sink, flat-panel cabinets, white cabinets, brown splashback, timber splashback, black appliances, medium hardwood floors, a peninsula, brown floor and white benchtop.
Mid-sized scandinavian u-shaped separate kitchen in Nuremberg with an integrated sink, flat-panel cabinets, white cabinets, brown splashback, timber splashback, black appliances, medium hardwood floors, a peninsula, brown floor and white benchtop.
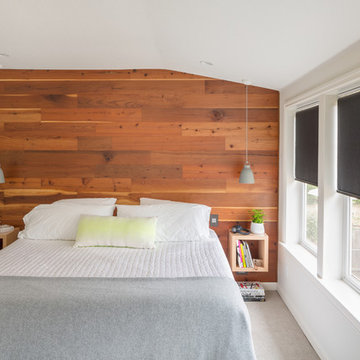
Residential remodel of an attic space added a master bedroom, master bath and nursery as well as much-needed built-in custom storage into the hallway and eave spaces. Light-filled on even the most overcast days, this Portland residence is bright and airy with balance of natural materials playing off a white backdrop. The cedar wood plank walls in the master bedroom and bath give a tactile sense of natural materials and make the rooms glow.
All photos: Josh Partee Photography
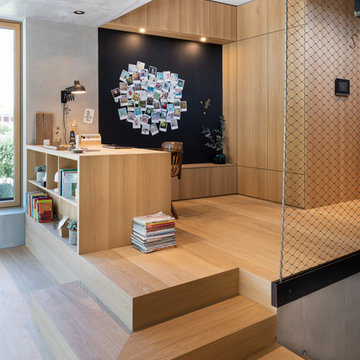
Design ideas for a scandinavian study room in Munich with light hardwood floors, a built-in desk, grey walls, no fireplace, beige floor and wood walls.
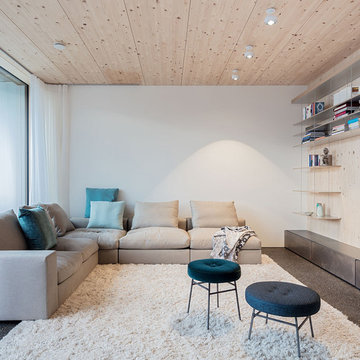
Jürgen Pollak
Inspiration for a small scandinavian open concept family room in Stuttgart with a library, white walls, no fireplace and no tv.
Inspiration for a small scandinavian open concept family room in Stuttgart with a library, white walls, no fireplace and no tv.
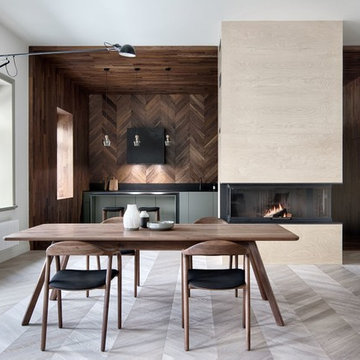
INT2 architecture
This is an example of a large scandinavian single-wall eat-in kitchen in Saint Petersburg with light hardwood floors, flat-panel cabinets, grey floor, an undermount sink, green cabinets, black splashback, panelled appliances and no island.
This is an example of a large scandinavian single-wall eat-in kitchen in Saint Petersburg with light hardwood floors, flat-panel cabinets, grey floor, an undermount sink, green cabinets, black splashback, panelled appliances and no island.
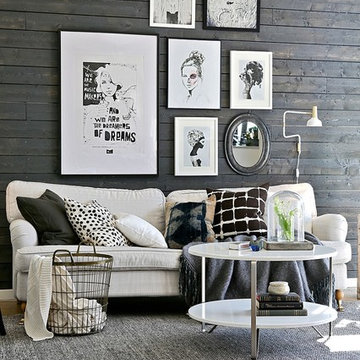
Design ideas for a scandinavian formal open concept living room in Gothenburg with light hardwood floors and brown walls.
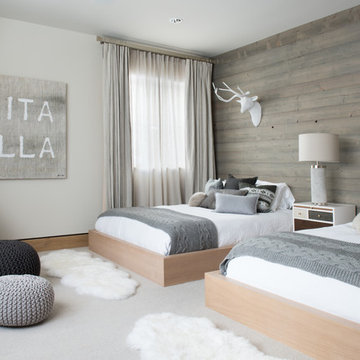
This is an example of a large scandinavian guest bedroom in Denver with white walls, carpet, no fireplace and grey floor.
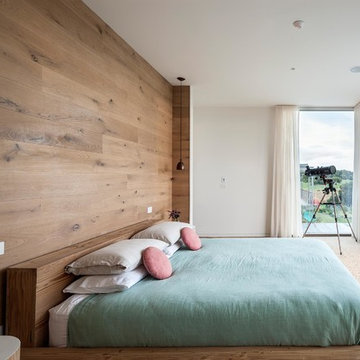
Urban Angles
Photo of a scandinavian master bedroom in Melbourne with carpet and brown walls.
Photo of a scandinavian master bedroom in Melbourne with carpet and brown walls.
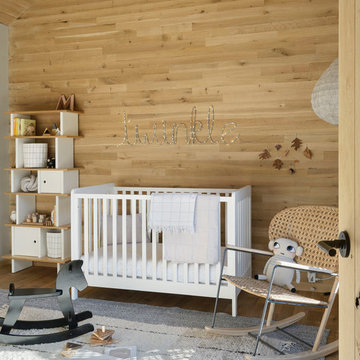
Matthew Williams
Inspiration for a scandinavian gender-neutral nursery in New York with beige walls and light hardwood floors.
Inspiration for a scandinavian gender-neutral nursery in New York with beige walls and light hardwood floors.
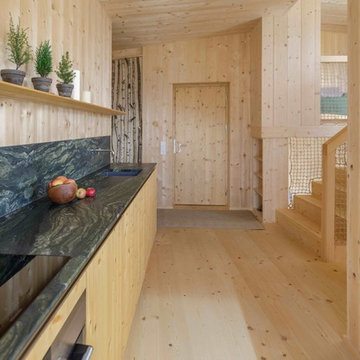
Design ideas for a mid-sized scandinavian single-wall open plan kitchen in Munich with an integrated sink, flat-panel cabinets, medium wood cabinets, onyx benchtops, multi-coloured splashback, stainless steel appliances, light hardwood floors, no island and brown floor.
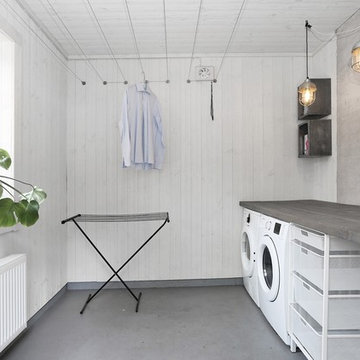
Design ideas for a scandinavian single-wall dedicated laundry room in Stockholm with a single-bowl sink, open cabinets, white walls, a side-by-side washer and dryer and grey floor.
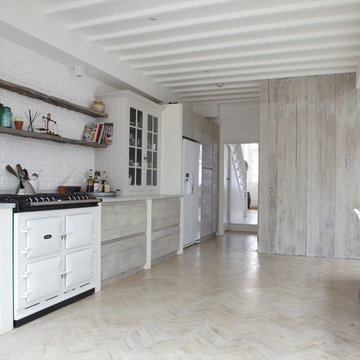
Design/Manufactured by Jamie Blake - Photo by 82mm.com
This is an example of a scandinavian single-wall eat-in kitchen in London with flat-panel cabinets, light wood cabinets and white appliances.
This is an example of a scandinavian single-wall eat-in kitchen in London with flat-panel cabinets, light wood cabinets and white appliances.
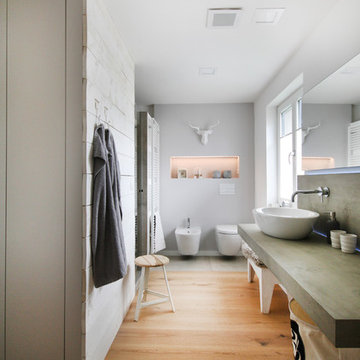
Design ideas for a large scandinavian bathroom in Other with a bidet, grey walls, medium hardwood floors, a vessel sink and concrete benchtops.
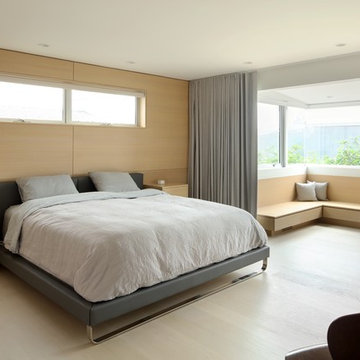
Design ideas for a large scandinavian master bedroom in Los Angeles with light hardwood floors, beige floor, beige walls and no fireplace.
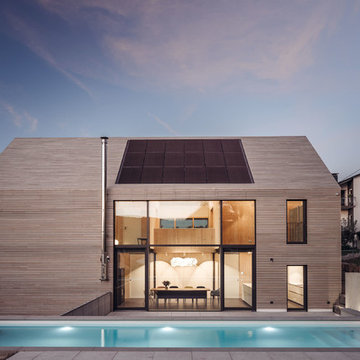
© Juergen Pollak Photographie & Film
Photo of a mid-sized scandinavian two-storey beige house exterior in Stuttgart with a gable roof and wood siding.
Photo of a mid-sized scandinavian two-storey beige house exterior in Stuttgart with a gable roof and wood siding.
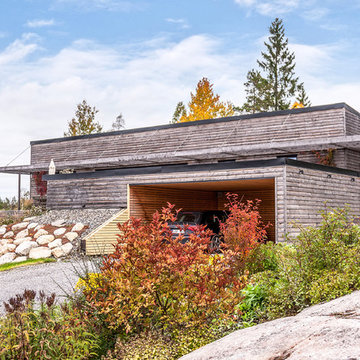
Design ideas for a mid-sized scandinavian one-storey grey house exterior in Stockholm with wood siding and a shed roof.
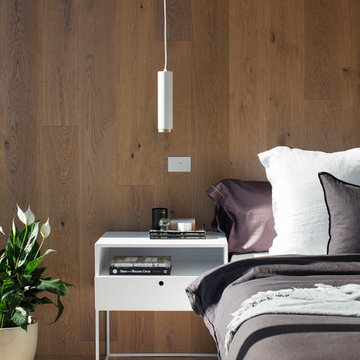
The U-house was designed to ensure the owners will receive maximum natural light into each room whilst maintaining the luxury of having both summer and winter outdoor spaces. As you enter the house, you will experience a visual connection from front to rear of the property through a feature pond creatively placed in the central courtyard.
Photos by Ben Hoskins.
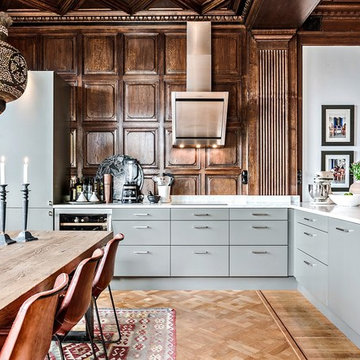
Se360/ Jimmy N
Scandinavian u-shaped eat-in kitchen in Other with an undermount sink, flat-panel cabinets, grey cabinets, panelled appliances, light hardwood floors, no island, beige floor and white benchtop.
Scandinavian u-shaped eat-in kitchen in Other with an undermount sink, flat-panel cabinets, grey cabinets, panelled appliances, light hardwood floors, no island, beige floor and white benchtop.
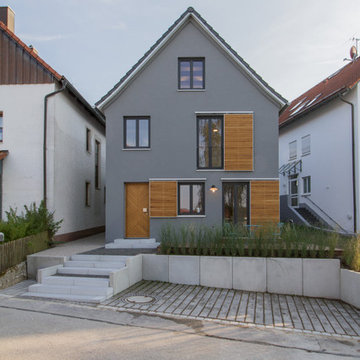
Reinhard Fiedler
Photo of a mid-sized scandinavian three-storey stucco grey house exterior in Munich with a gable roof.
Photo of a mid-sized scandinavian three-storey stucco grey house exterior in Munich with a gable roof.
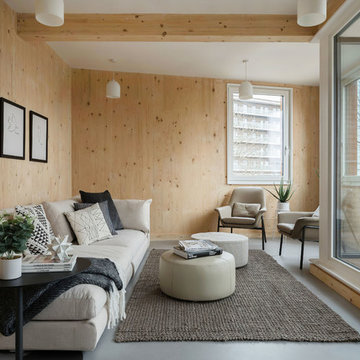
Inspiration for a small scandinavian enclosed living room in London with brown walls, linoleum floors and grey floor.
Stained Wood Walls 99 Scandinavian Home Design Photos
1


















