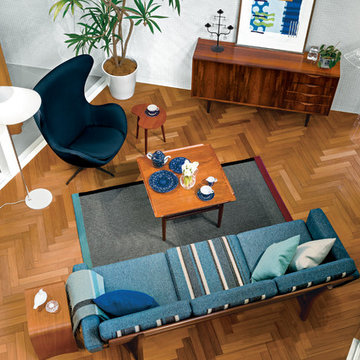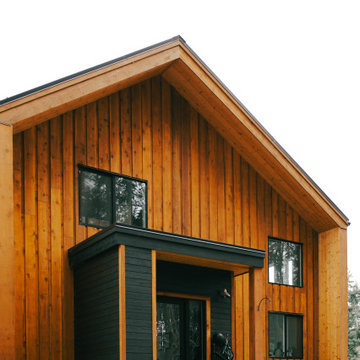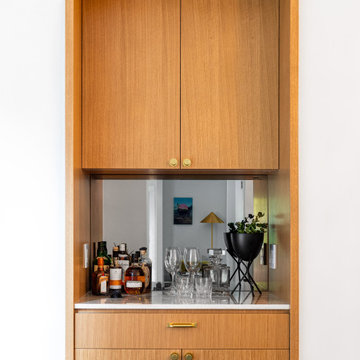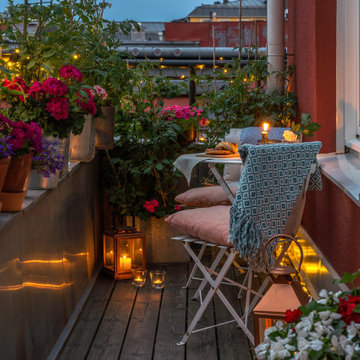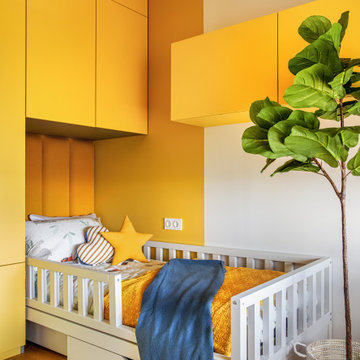2,196 Scandinavian Home Design Photos
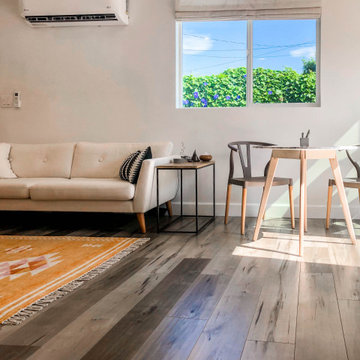
Additional Dwelling Unit / Small Great Room
This wonderful accessory dwelling unit provides handsome gray/brown laminate flooring with a calming beige wall color for a bright and airy atmosphere.
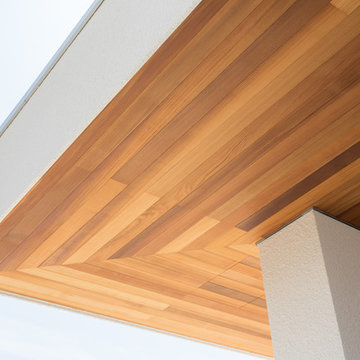
「A WONDERFUL HOUSE」photo by HACO
This is an example of a scandinavian attached two-car carport in Other.
This is an example of a scandinavian attached two-car carport in Other.
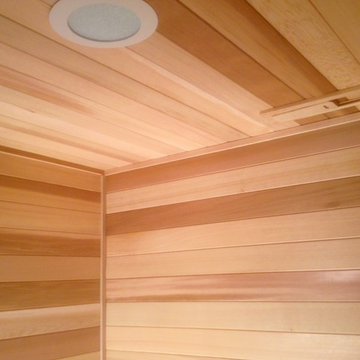
This "vapor-lock" overhead fixture lights the sauna and contains the steamy moisture from the Combi heater. The manual sliding ceiling vent helps allow airflow which rids the sauna of carbon dioxide, making the air fresh to breathe.
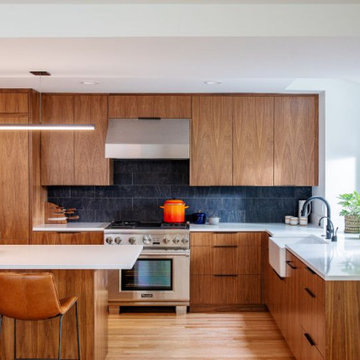
Hammer & Hand collaborated with Ashton Ford Design & Armin Quilici to give this Laurelhurst home in Portland, Oregon a big refresh. The team replaced finishes throughout the entire home, but the majority of the work took place in the kitchen and master bathroom. The kitchen was gutted and received all new appliances and finishes – including walnut cabinetry, white quartz countertops, and porcelain backsplash tile. The master bathroom has all new black walnut cabinetry, his and hers sinks, and black metal fixtures and accent lighting. The team also refinished an existing cedar accent wall, bringing out its natural beauty.
Another stand out feature of the remodel was the new staircase with oak stair treads, painted black aluminum handrail, and stainless steel air craft cables.
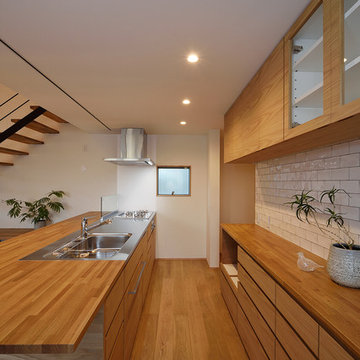
オープンなキッチンはオリジナルの製作家具とし、素材感を周囲に合わせました。
背面収納もキッチンと同じ素材で製作しました。
ダイニングテーブルを置かずにカウンターでご飯を食べたいというご家族に合わせ、キッチンの天板はフルフラットとし、奥行きを広くとりカウンターとして利用できるキッチンとしました。
視線が抜け、より開放的な広い空間に感じられます。

Alcove tub & shower combo with wood like wall tiles. Matte black high end plumbing fixtures.
Photo of a small scandinavian kids bathroom in Seattle with flat-panel cabinets, blue cabinets, an alcove tub, a shower/bathtub combo, a bidet, brown tile, ceramic tile, white walls, porcelain floors, an undermount sink, engineered quartz benchtops, white floor, a shower curtain, white benchtops, a single vanity and a built-in vanity.
Photo of a small scandinavian kids bathroom in Seattle with flat-panel cabinets, blue cabinets, an alcove tub, a shower/bathtub combo, a bidet, brown tile, ceramic tile, white walls, porcelain floors, an undermount sink, engineered quartz benchtops, white floor, a shower curtain, white benchtops, a single vanity and a built-in vanity.
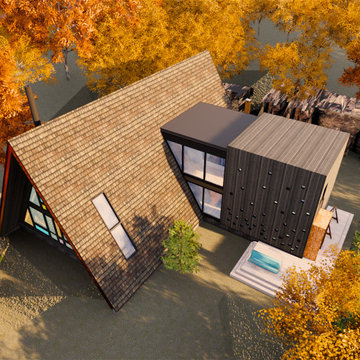
Mountainside A-Frame cottage
Inspiration for a mid-sized scandinavian three-storey house exterior in Montreal with wood siding and a shingle roof.
Inspiration for a mid-sized scandinavian three-storey house exterior in Montreal with wood siding and a shingle roof.
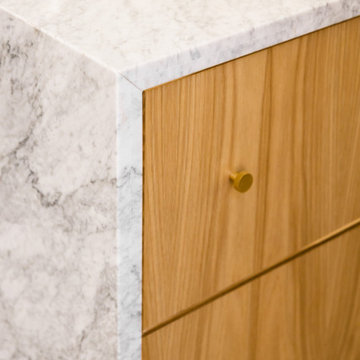
Inspiration for a scandinavian kitchen in Phoenix with flat-panel cabinets, medium wood cabinets, marble benchtops, white splashback, mosaic tile splashback, stainless steel appliances, with island, grey floor, grey benchtop and vaulted.
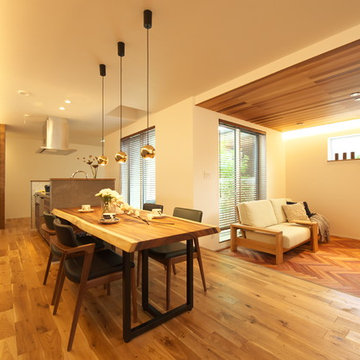
ダイニングとリビングをゾーン分けしてメリハリを。 リビングは床を下げてヘリボーンフローリングで空間チェンジ
Mid-sized scandinavian formal open concept living room in Osaka with beige walls, light hardwood floors, no fireplace, a freestanding tv and beige floor.
Mid-sized scandinavian formal open concept living room in Osaka with beige walls, light hardwood floors, no fireplace, a freestanding tv and beige floor.
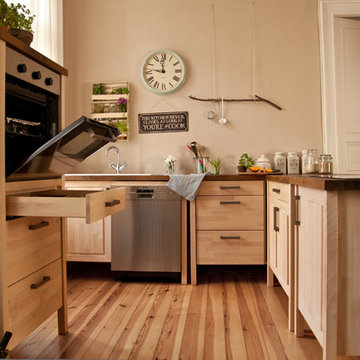
Selbstverständlich sind wir Ihnen gerne bei der Planung behilflich.
In einem persönlichen Gespräch (in Berlin) oder per Mail und Telefon besprechen wir Ihre Vorstellungen der neuen Küche und fertigen dann auf Basis des vorhandenen Grundrisses eine Zeichnung an.
Wenn Ihnen das Ergebnis gefällt, erstellen wir Ihnen ein übersichtliches und leicht nachvollziehbares Angebot.
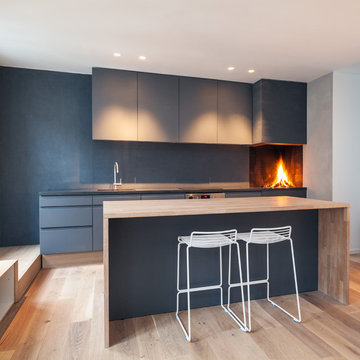
Simon Kennedy
This is an example of a scandinavian single-wall kitchen in London with flat-panel cabinets, blue cabinets, wood benchtops, blue splashback, light hardwood floors and with island.
This is an example of a scandinavian single-wall kitchen in London with flat-panel cabinets, blue cabinets, wood benchtops, blue splashback, light hardwood floors and with island.
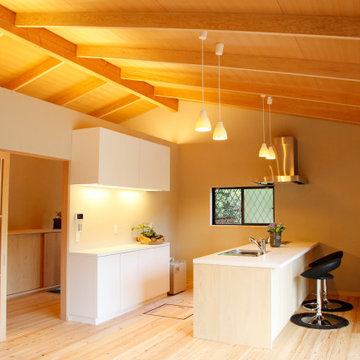
This is an example of a small scandinavian single-wall open plan kitchen in Kyoto with an undermount sink, flat-panel cabinets, white cabinets, solid surface benchtops, light hardwood floors, with island, white benchtop and vaulted.
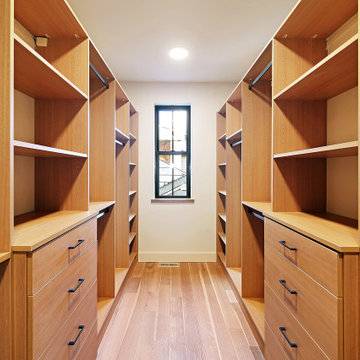
Beautifully designed master bedroom walk in closet with ample storage and built in shelving.
Design ideas for a large scandinavian gender-neutral walk-in wardrobe in Seattle with flat-panel cabinets, medium wood cabinets, medium hardwood floors and brown floor.
Design ideas for a large scandinavian gender-neutral walk-in wardrobe in Seattle with flat-panel cabinets, medium wood cabinets, medium hardwood floors and brown floor.
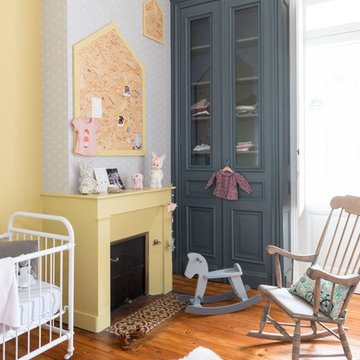
Julien Fernandez
Photo of a scandinavian nursery for girls in Bordeaux with yellow walls and orange floor.
Photo of a scandinavian nursery for girls in Bordeaux with yellow walls and orange floor.
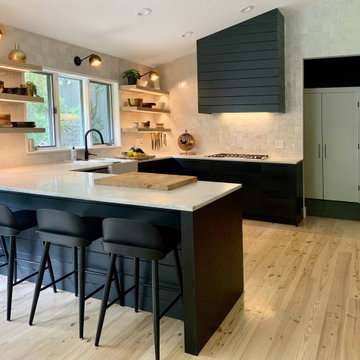
Design ideas for a scandinavian u-shaped kitchen in New York with a farmhouse sink, flat-panel cabinets, black cabinets, grey splashback, light hardwood floors, a peninsula, beige floor and white benchtop.
2,196 Scandinavian Home Design Photos
3



















