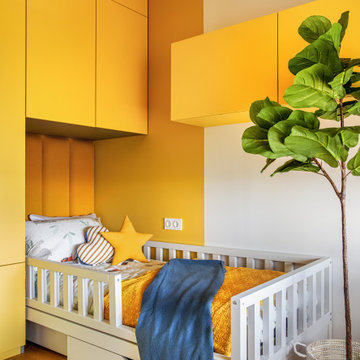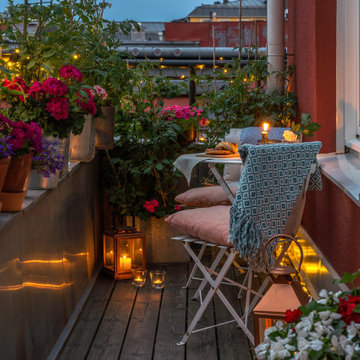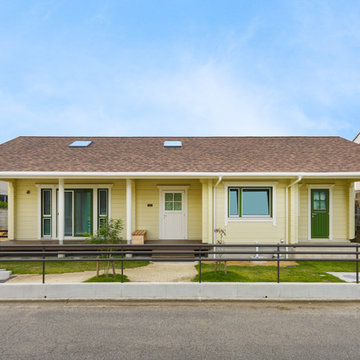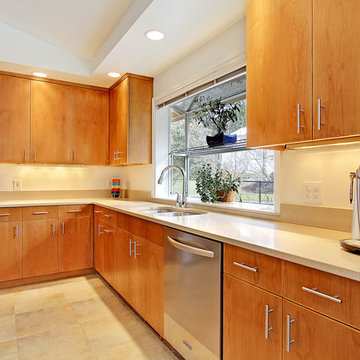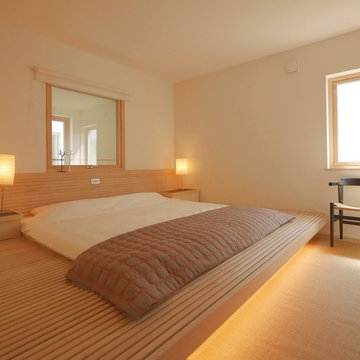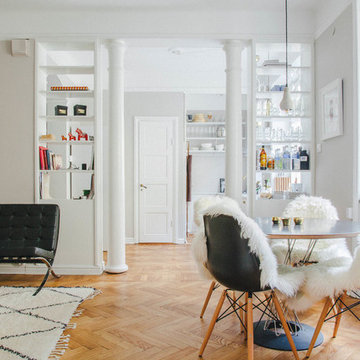2,195 Scandinavian Home Design Photos
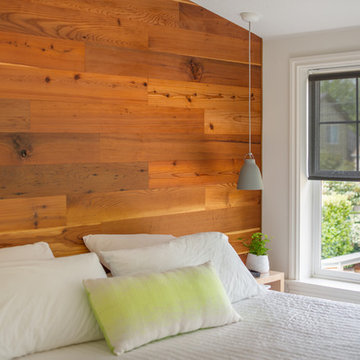
Residential remodel of an attic space added a master bedroom, master bath and nursery as well as much-needed built-in custom storage into the hallway and eave spaces. Light-filled on even the most overcast days, this Portland residence is bright and airy with balance of natural materials playing off a white backdrop. The cedar wood plank walls in the master bedroom and bath give a tactile sense of natural materials and make the rooms glow.
All photos: Josh Partee Photography
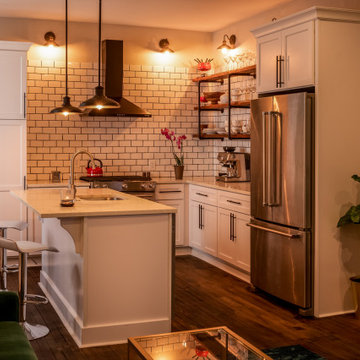
Designed by Akram Aljahmi of Reico Kitchen & Bath in King of Prussia, PA in collaboration with Al-muhsinun Construction LLC, this industrial Scandinavian style kitchen design in Philadelphia features Green Forest Cabinetry in the Sierra door style in a painted White finish.
Kitchen countertops are engineered quartz in the color Carrera Mist from Q by MSI and kitchen appliances are KitchenAid (supplied by Reico).
The tile backsplash features White Subway tile with charcoal grey grout. The kitchen features lighting from Kicher. Clyde 1 Light Wall Sconces in an Olde Bronze finish and Allenury 1 Light Convertible Pendants in a Textured Black finish.
For Akram, this was a very personal project as it was his own kitchen. He had a very clear vision for the space, from cabinets to countertops and every detail down to the lighting and the look and feel created by the selection and placement of those lights. It is the same care and vision he puts into the work he does with all his clients.
Photos courtesy of Dan Williams Photography LLC.
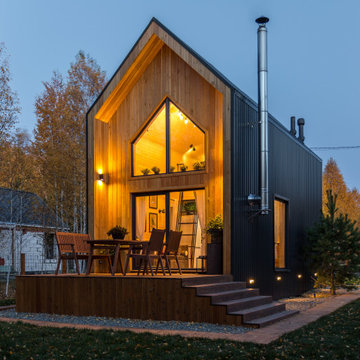
Design ideas for a small scandinavian two-storey brown house exterior in Other with wood siding, a gable roof and a metal roof.

Inspired by their years in Japan and California and their Scandinavian heritage, we updated this 1938 home with a earthy palette and clean lines.
Rift-cut white oak cabinetry, white quartz counters and a soft green tile backsplash are balanced with details that reference the home's history.
Classic light fixtures soften the modern elements.
We created a new arched opening to the living room and removed the trim around other doorways to enlarge them and mimic original arched openings.
Removing an entry closet and breakfast nook opened up the overall footprint and allowed for a functional work zone that includes great counter space on either side of the range, when they had none before.
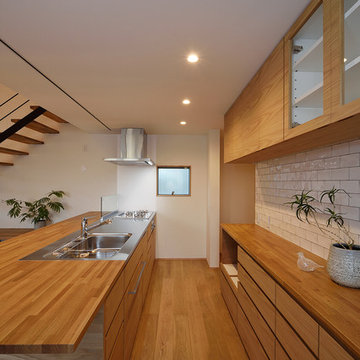
オープンなキッチンはオリジナルの製作家具とし、素材感を周囲に合わせました。
背面収納もキッチンと同じ素材で製作しました。
ダイニングテーブルを置かずにカウンターでご飯を食べたいというご家族に合わせ、キッチンの天板はフルフラットとし、奥行きを広くとりカウンターとして利用できるキッチンとしました。
視線が抜け、より開放的な広い空間に感じられます。
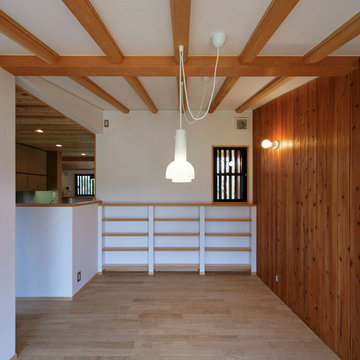
Photo by:ジェイクス 佐藤二郎
Design ideas for a mid-sized scandinavian separate dining room in Other with white walls, light hardwood floors and beige floor.
Design ideas for a mid-sized scandinavian separate dining room in Other with white walls, light hardwood floors and beige floor.
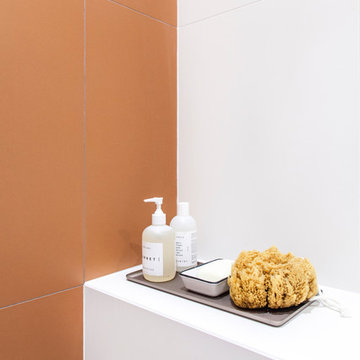
Photo : BCDF Studio
Mid-sized scandinavian 3/4 bathroom in Paris with flat-panel cabinets, white cabinets, an open shower, a wall-mount toilet, orange tile, ceramic tile, white walls, cement tiles, a vessel sink, solid surface benchtops, multi-coloured floor, a hinged shower door, white benchtops, a single vanity and a floating vanity.
Mid-sized scandinavian 3/4 bathroom in Paris with flat-panel cabinets, white cabinets, an open shower, a wall-mount toilet, orange tile, ceramic tile, white walls, cement tiles, a vessel sink, solid surface benchtops, multi-coloured floor, a hinged shower door, white benchtops, a single vanity and a floating vanity.
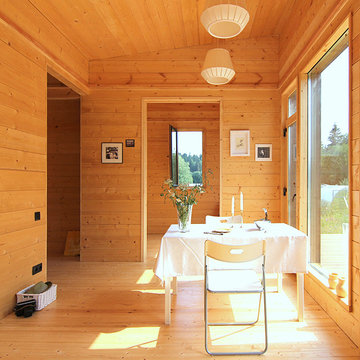
фото
Design ideas for a small scandinavian open concept living room in Moscow with painted wood floors.
Design ideas for a small scandinavian open concept living room in Moscow with painted wood floors.
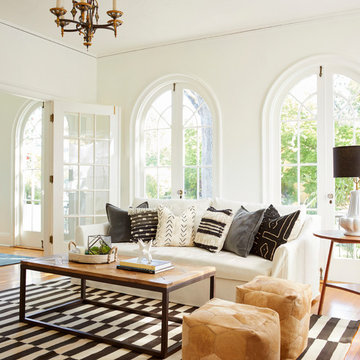
Malcolm Fearon
Design ideas for a scandinavian enclosed living room in San Francisco with white walls, medium hardwood floors and yellow floor.
Design ideas for a scandinavian enclosed living room in San Francisco with white walls, medium hardwood floors and yellow floor.
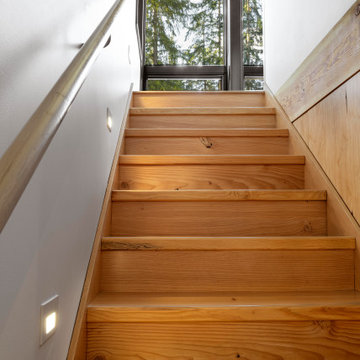
The staircase built from a Douglas fir tree salvaged from the site work. WAC staircase lighting
Design ideas for a scandinavian staircase in Seattle.
Design ideas for a scandinavian staircase in Seattle.
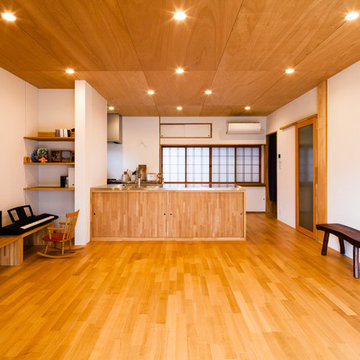
広々としたキッチン
Design ideas for a small scandinavian single-wall open plan kitchen in Kyoto with an integrated sink, medium hardwood floors and with island.
Design ideas for a small scandinavian single-wall open plan kitchen in Kyoto with an integrated sink, medium hardwood floors and with island.
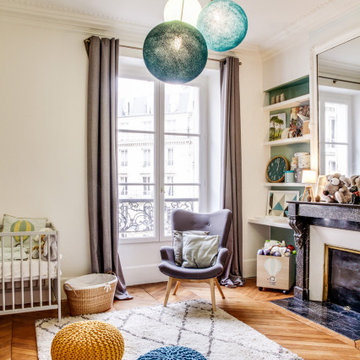
This is an example of a mid-sized scandinavian gender-neutral nursery in Paris with white walls, brown floor and light hardwood floors.
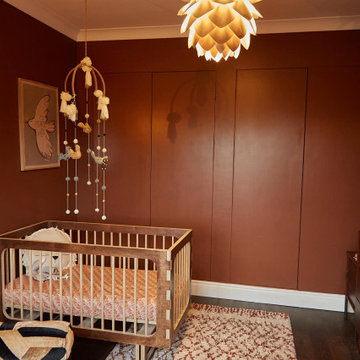
Statement lighting adds interest to the ceiling and pulls the scheme together
Inspiration for a mid-sized scandinavian nursery for boys in Other with brown walls.
Inspiration for a mid-sized scandinavian nursery for boys in Other with brown walls.
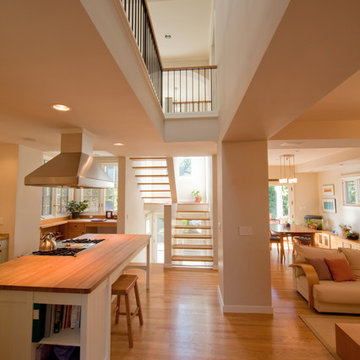
Interior is a surprising contrast to exterior, and feels more Scandinavian than Mediterranean. Open plan joins kitchen, dining and living room to backyard. Second floor with vaulted wood ceiling is seen through light well. Open risers with oak butcherblock treads make stair almost transparent. David Whelan photo
2,195 Scandinavian Home Design Photos
4



















