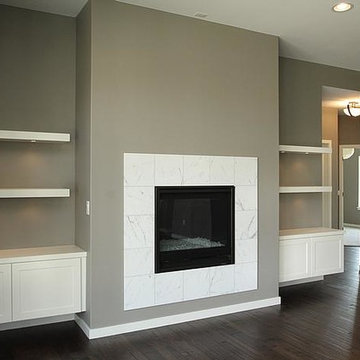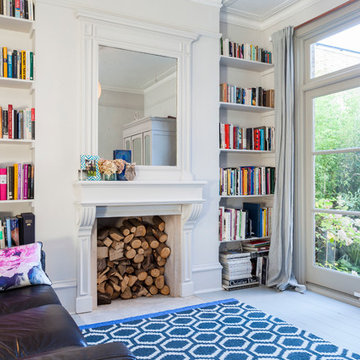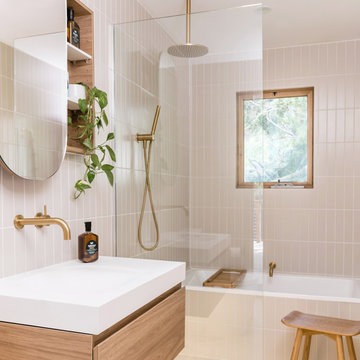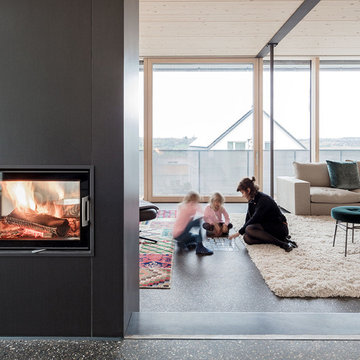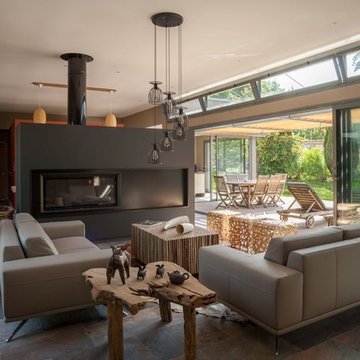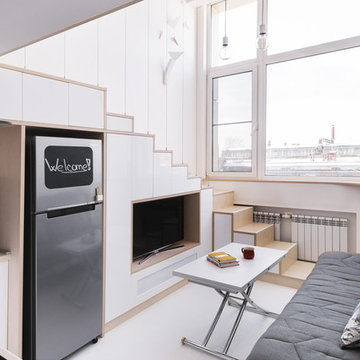2,432 Scandinavian Home Design Photos
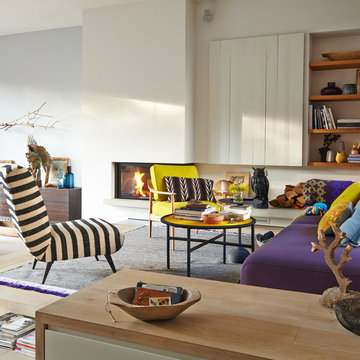
Foto: Stefan Thurmann
www.stefanthurmann.de
Scandinavian open concept living room in Hamburg with multi-coloured walls, light hardwood floors, a two-sided fireplace, a plaster fireplace surround and no tv.
Scandinavian open concept living room in Hamburg with multi-coloured walls, light hardwood floors, a two-sided fireplace, a plaster fireplace surround and no tv.
Find the right local pro for your project
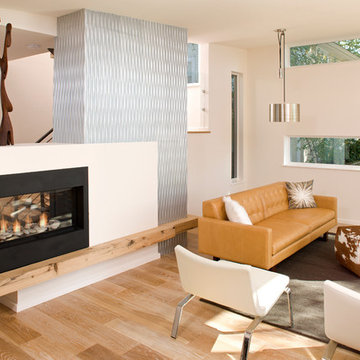
This is an example of a mid-sized scandinavian formal open concept living room in Minneapolis with white walls, light hardwood floors, a two-sided fireplace, a metal fireplace surround, no tv and brown floor.
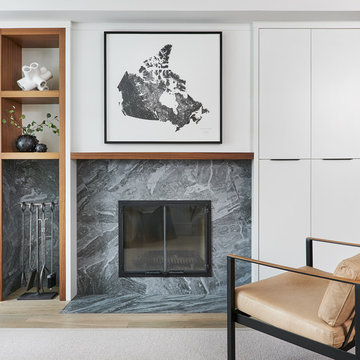
Design ideas for a mid-sized scandinavian enclosed family room in Toronto with a standard fireplace and a tile fireplace surround.
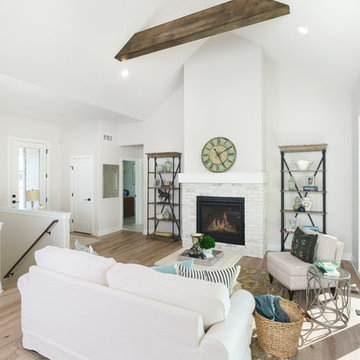
The dark wood beams and natural wood floors are perfectly paired with a white brick fireplace and white walls.
Photo Credit: Shane Organ Photography
Mid-sized scandinavian open concept family room in Wichita with white walls, light hardwood floors, a standard fireplace, a brick fireplace surround, brown floor, no tv and exposed beam.
Mid-sized scandinavian open concept family room in Wichita with white walls, light hardwood floors, a standard fireplace, a brick fireplace surround, brown floor, no tv and exposed beam.
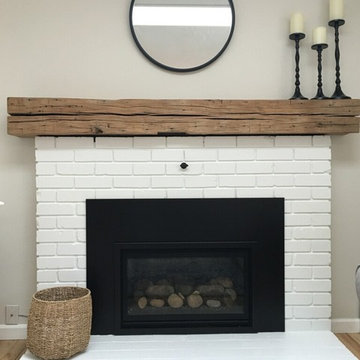
Thank you to Dave from Highland Glass and Steel for sharing this photo of a beautiful reclaimed hand hewn beam purchased from Front Range Timber. Dave made a custom floating bracket and mounted it for our awesome Clients!
What a gorgeous piece of history!
Dave
Highlands Glass and Steel
303.902.4363
To see more projects check out our blog:
http://www.frontrangetimber.com/blog.html
Reload the page to not see this specific ad anymore
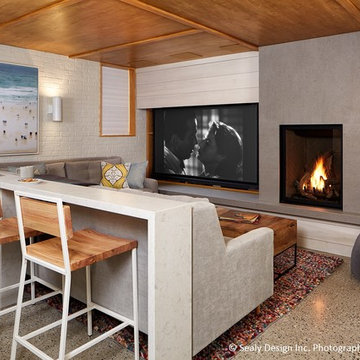
Roller blind - Hunter Douglas
Projector and screen - Zentertainment, Toronto
Built-in unit - Simply Unique Carpentry, Toronto
Fireplace - Marquis by PSK Mechanical, Toronto
Fireplace Surround - Dekton
Eat-in bar - Silestone
Sectional - Van Gogh Designs
Poured Concrete - TC Floors, Toronto
Wall insulation - Dricore SMARTWALL
Roxul Safe n' Sound
In-floor heating - Nuheat
Paint - Benjamin Moore
Fabric - Robert Allen Fabrics
Accessories - HomeSense
Lighting - by Sealy Design
Art - Leftbank
Stools and coffee table - Moe's Home
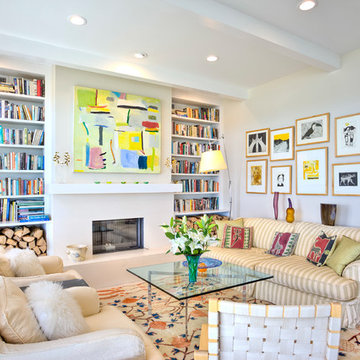
David Lindsay
Photo of a mid-sized scandinavian open concept living room in New York with beige walls, light hardwood floors, a standard fireplace, a plaster fireplace surround and beige floor.
Photo of a mid-sized scandinavian open concept living room in New York with beige walls, light hardwood floors, a standard fireplace, a plaster fireplace surround and beige floor.
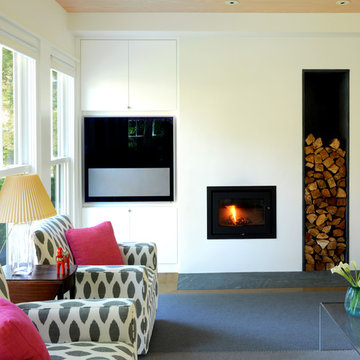
Marcus Gleysteen, Michael Casey, Michael Lee
Scandinavian living room in Boston with white walls and a wall-mounted tv.
Scandinavian living room in Boston with white walls and a wall-mounted tv.
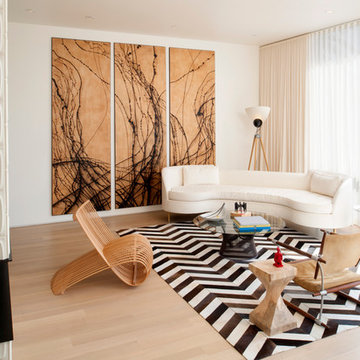
photo by Sharon Risedorph
George Bradley | Architecture + Design
Inspiration for a large scandinavian open concept living room in San Francisco with white walls, light hardwood floors, a corner fireplace and a tile fireplace surround.
Inspiration for a large scandinavian open concept living room in San Francisco with white walls, light hardwood floors, a corner fireplace and a tile fireplace surround.
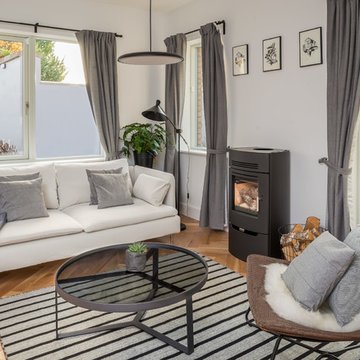
Design ideas for a mid-sized scandinavian enclosed living room in Dublin with white walls, a wood stove, a metal fireplace surround and beige floor.
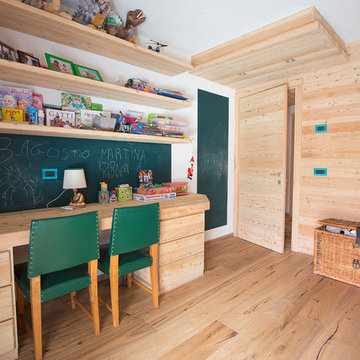
Andrea Pozzi
Design ideas for a scandinavian gender-neutral kids' study room for kids 4-10 years old in Milan with white walls and light hardwood floors.
Design ideas for a scandinavian gender-neutral kids' study room for kids 4-10 years old in Milan with white walls and light hardwood floors.
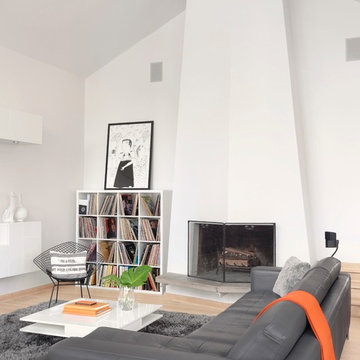
The modern and clean lined living and family room allows the eye to focus on the guitar, banjos and mandolin. The homeowners are also avid collectors of old 33 rpm records.
Alise O'Brien photography
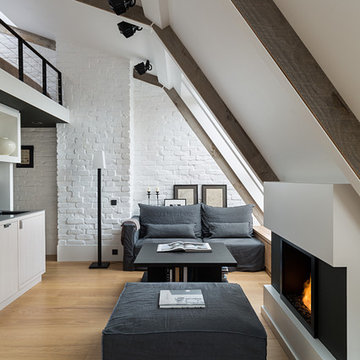
Photo of a small scandinavian formal living room in Moscow with white walls, light hardwood floors, a plaster fireplace surround and a ribbon fireplace.
2,432 Scandinavian Home Design Photos
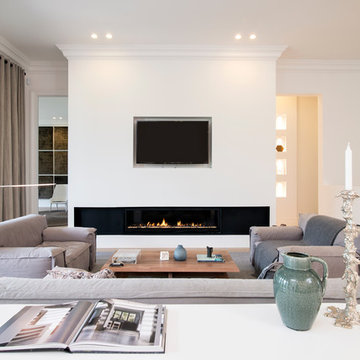
©2014 Maxine Schnitzer Photography
Design ideas for a scandinavian open concept living room in DC Metro with white walls, light hardwood floors, a ribbon fireplace and a wall-mounted tv.
Design ideas for a scandinavian open concept living room in DC Metro with white walls, light hardwood floors, a ribbon fireplace and a wall-mounted tv.
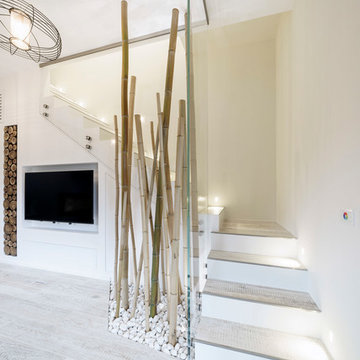
2018 Marina di San Nicola, Italy
LOCATION: Marina di San Nicola
AREA: 75 sq. m.
TYPE: Realized project
Nella progettazione di questa villa di 75 mq, articolata su due piani, a Marina di San Nicola, centro balneare del litorale laziale e meta di villeggiatura estiva di molti romani, si è tenuto in considerazione non solo la vicinanza al mare, ma anche l’ampio respiro conferito dal giardino circostante e dalla vista mozzafiato sul mare del terrazzo al primo piano. La villa è stata completamente ristrutturata, attraverso una nuova divisione degli spazi interni che ha prediletto al piano terra una soluzione a pianta aperta con l’inserimento di un bagno di servizio e al primo piano la collocazione delle stanze da letto e del bagno. Elemento di connessione visiva è la scala che sembra fluttuare nello spazio grazie ad una balaustra a tutt’altezza in vetro extra-chiaro realizzata su disegno in sole due parti: in questo modo la scala acquisisce luce naturale dalle ampie vetrate del piano terra, mentre la sera le luci led segnapasso in corrispondenza dei gradini e un taglio di luce RGB sul controsoffitto inclinato creano atmosfere ricercate. L’open space al piano terra è minimal e dinamico: da un lato, infatti, gioca sul concetto di involucro colorato, grazie alla realizzazione di un controsoffitto ribassato, in corrispondenza della cucina, di color blu navy che prosegue nelle due pareti limitrofe; dall’altro, grazie al recupero del sottoscala, attraverso un’architettura rigorosa e minimale, è stata realizzata una parete attrezzata in cartongesso con diversi vani di alloggio chiusi da sportelli filo muro, che ospitano non solo la TV ma anche un cestello estraibile completamente rivestito da sezioni di tronchi di pino marittimo tipico della zona recuperato dalle potature stagionali: l’illusione ottica che si crea è quella di sembrare apparentemente un vano porta-legna per il camino, poi con un semplice ‘push’ il cestello estraibile diventa un comodo porta-oggetti. Ciottoli bianchi, canne di bamboo installate a filo pavimento, resina cementizia color blu navy, gres effetto legno ma dal trattamento sbiancato abbinato a geometrie a parete coordinate, sono tutti elementi dal richiamo marino ma usati con eleganza.
5



















