153 Scandinavian Home Design Photos
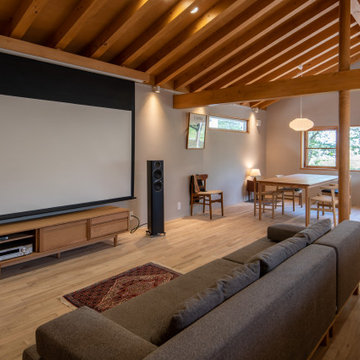
Design ideas for a scandinavian open concept home theatre in Other with grey walls, light hardwood floors, a projector screen and beige floor.
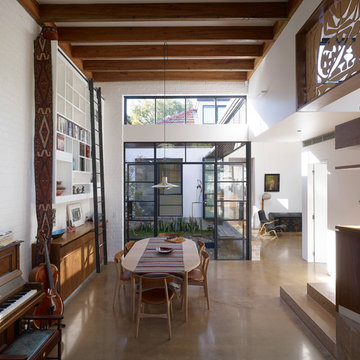
(c) Brett Boardman
This is an example of a scandinavian open plan dining in Sydney with brown floor.
This is an example of a scandinavian open plan dining in Sydney with brown floor.
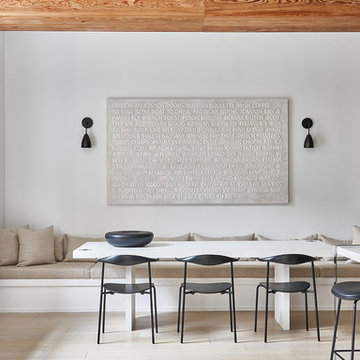
Marco Ricca
Inspiration for a scandinavian eat-in kitchen in New York with light hardwood floors, beige floor and white benchtop.
Inspiration for a scandinavian eat-in kitchen in New York with light hardwood floors, beige floor and white benchtop.
Find the right local pro for your project

Inspiration for a large scandinavian formal open concept living room in Malmo with white walls, a two-sided fireplace, light hardwood floors and no tv.
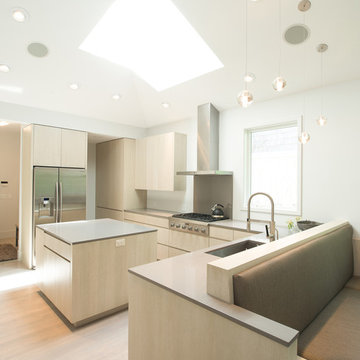
Photo by: Chad Holder
Design ideas for a scandinavian l-shaped open plan kitchen in Minneapolis with a single-bowl sink, flat-panel cabinets, light wood cabinets, stainless steel appliances, light hardwood floors and with island.
Design ideas for a scandinavian l-shaped open plan kitchen in Minneapolis with a single-bowl sink, flat-panel cabinets, light wood cabinets, stainless steel appliances, light hardwood floors and with island.
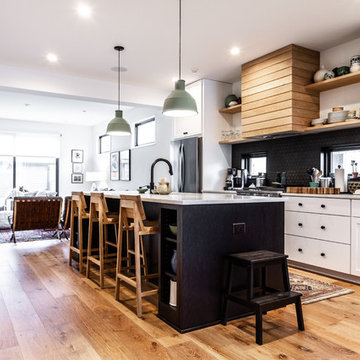
Design ideas for a scandinavian open plan kitchen in Indianapolis with shaker cabinets, white cabinets, black splashback, stainless steel appliances, light hardwood floors, with island and white benchtop.
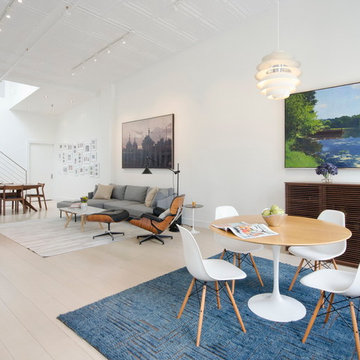
A young couple with three small children purchased this full floor loft in Tribeca in need of a gut renovation. The existing apartment was plagued with awkward spaces, limited natural light and an outdated décor. It was also lacking the required third child’s bedroom desperately needed for their newly expanded family. StudioLAB aimed for a fluid open-plan layout in the larger public spaces while creating smaller, tighter quarters in the rear private spaces to satisfy the family’s programmatic wishes. 3 small children’s bedrooms were carved out of the rear lower level connected by a communal playroom and a shared kid’s bathroom. Upstairs, the master bedroom and master bathroom float above the kid’s rooms on a mezzanine accessed by a newly built staircase. Ample new storage was built underneath the staircase as an extension of the open kitchen and dining areas. A custom pull out drawer containing the food and water bowls was installed for the family’s two dogs to be hidden away out of site when not in use. All wall surfaces, existing and new, were limited to a bright but warm white finish to create a seamless integration in the ceiling and wall structures allowing the spatial progression of the space and sculptural quality of the midcentury modern furniture pieces and colorful original artwork, painted by the wife’s brother, to enhance the space. The existing tin ceiling was left in the living room to maximize ceiling heights and remain a reminder of the historical details of the original construction. A new central AC system was added with an exposed cylindrical duct running along the long living room wall. A small office nook was built next to the elevator tucked away to be out of site.
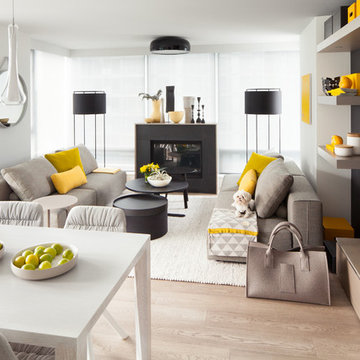
PHOTO CREDIT
http://www.ericscottphotography.com
INTERIOR DESIGN
Gaile Guevara Interior Design & Creative
SOURCE GUIDE
ROOM ITEMS
Sofas | Molteni & C - Freestyle available through Livingspace
Yellow cushions | Studio Brovhn Original
Triangle blanket | Ferm Living - Remix Blanket in Grey available through Vanspecial
Fireplace | Marquis Skyline available through Vancouver Gas Fireplaces
White rug | Paulig Salsa 34 available through Salari Fine Carpet Collections
Standing lamps | Metalarte Lewit Floor Lamp available through Lightform
Black coffee tables (X3) | Hay Bella Coffee Table available through Vanspecial
White side table | Molteni & C - Domino Table available through Livingspace
Mirror | Hay Strap Mirror available through Vanspecial
Yellow art | Studio Brovhn Original
Black ceiling light | Flos Smithfield Black available through Livingspace
White pendant lights | Kuzco - 401551 available through Robinson Lighting
Dining table | Signature Modern604 provided by Studio Brovhn
Dining chairs | Viccarbe Spain - Maarten Chair provided by Spencer Interiors
Wood credenza/storage | Custom Millwork Design by GGID fabricated by Supreme Kitchens & Millwork
Wood shelves | Custom Millwork Design by GGID fabricated by Supreme Kitchens & Millwork
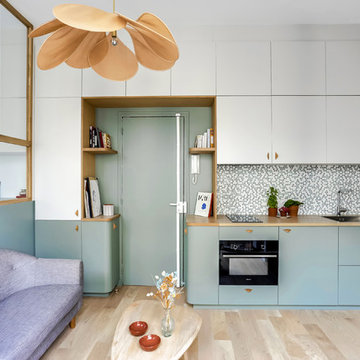
Photo of a scandinavian single-wall open plan kitchen in Paris with a single-bowl sink, flat-panel cabinets, wood benchtops, multi-coloured splashback, mosaic tile splashback, black appliances, light hardwood floors, no island and beige floor.
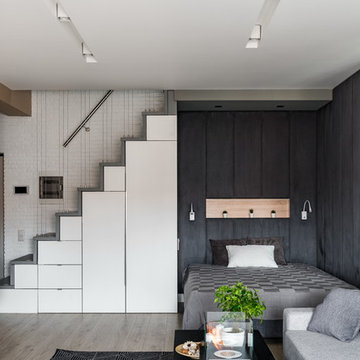
Андрей Белимов-Гущин
This is an example of a small scandinavian master bedroom in Saint Petersburg with black walls, light hardwood floors and beige floor.
This is an example of a small scandinavian master bedroom in Saint Petersburg with black walls, light hardwood floors and beige floor.
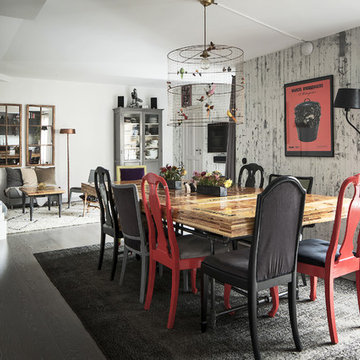
Kronfoto / Adam Helbaoui© Houzz 2017
Scandinavian open plan dining in Stockholm with white walls, dark hardwood floors and grey floor.
Scandinavian open plan dining in Stockholm with white walls, dark hardwood floors and grey floor.
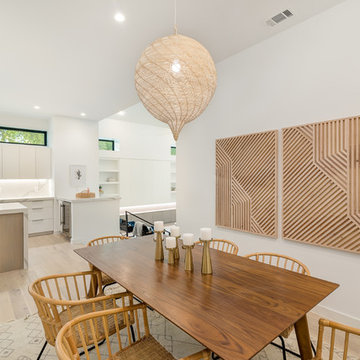
Mid-sized scandinavian kitchen/dining combo in Austin with white walls, light hardwood floors, no fireplace and beige floor.
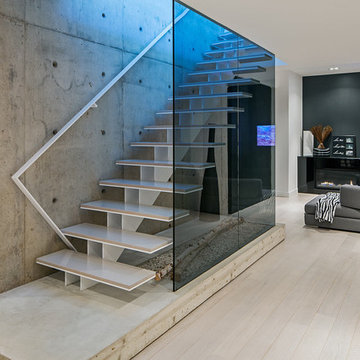
Ultra modern family home, photography by Peter A. Sellar © 2012 www.photoklik.com
Photo of a scandinavian staircase in Toronto with open risers.
Photo of a scandinavian staircase in Toronto with open risers.
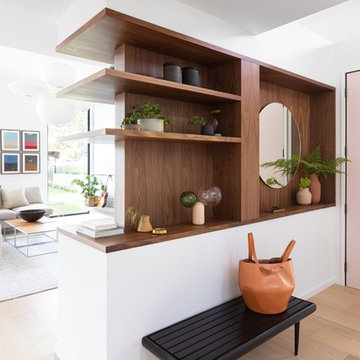
Inspiration for a scandinavian entryway in Vancouver with white walls, light hardwood floors and beige floor.
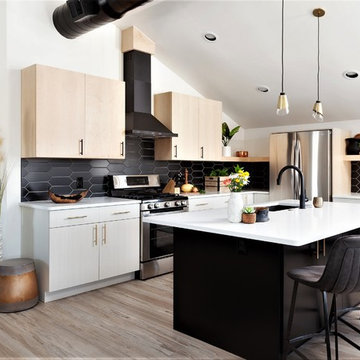
This is an example of a scandinavian l-shaped kitchen in Denver with an undermount sink, flat-panel cabinets, black splashback, stainless steel appliances, with island, beige floor and white benchtop.
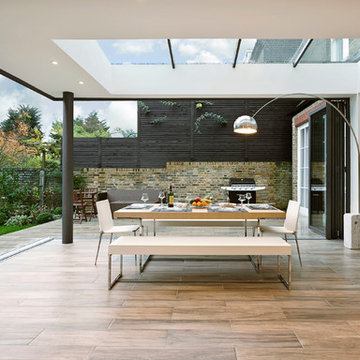
Sebastian Paszek and Christina Bull
Design ideas for a large scandinavian open plan dining in London with white walls.
Design ideas for a large scandinavian open plan dining in London with white walls.
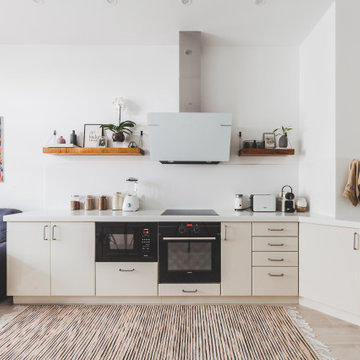
Scandinavian l-shaped open plan kitchen in Moscow with flat-panel cabinets, white cabinets, black appliances, light hardwood floors, no island, beige floor and white benchtop.
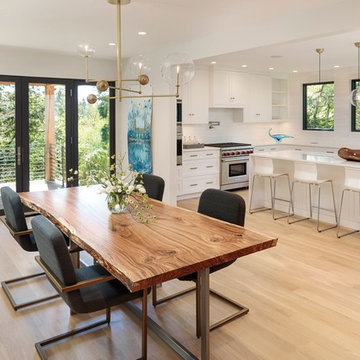
Design ideas for a scandinavian kitchen/dining combo in Portland with white walls and light hardwood floors.
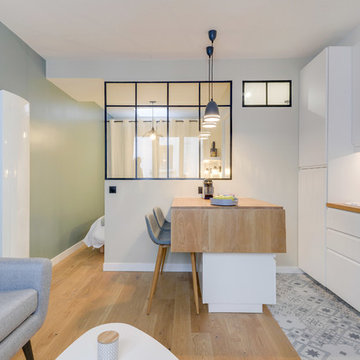
Scandinavian open plan kitchen in Other with a drop-in sink, flat-panel cabinets, white cabinets, wood benchtops, white splashback, subway tile splashback, a peninsula and multi-coloured floor.
153 Scandinavian Home Design Photos
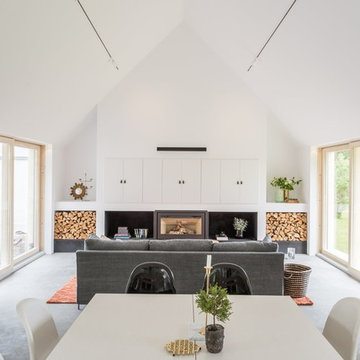
Accoya wood has been used to create cladding, windows, doors, decking and guttering in family home in Sweden.
The home, which is located in the north of Stockholm has been designed by Kalle Lilja of local construction and joinery firm Rejal Bygg. Kalle wanted to create a luxury family home for the property market, which would push the boundaries of design and innovation and would require as little maintenance as possible.
To deliver the project he turned to Sweden’s Accoya distributor, CEOS, and the company’s managing director Urban Stenevi. Together they decided to use Accoya for the project. Accoya met their build objective of delivering a property which required little maintenance, however Kalle was intrigued by Accoya and wanted to push it to its limits so he could realise the product’s full potential.
1


















