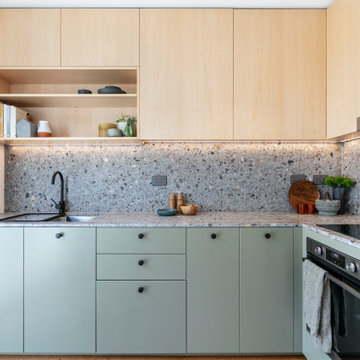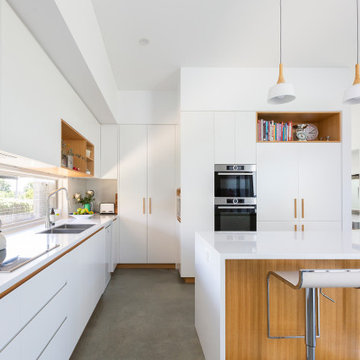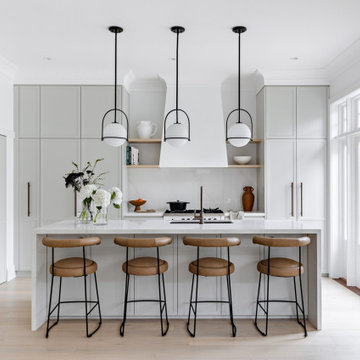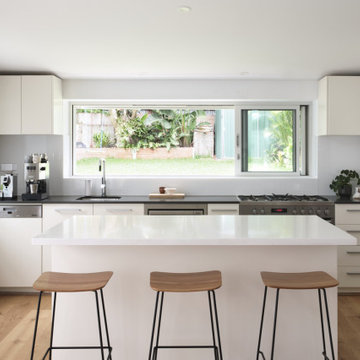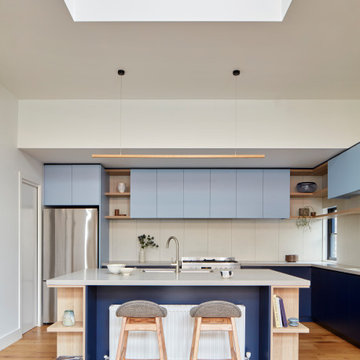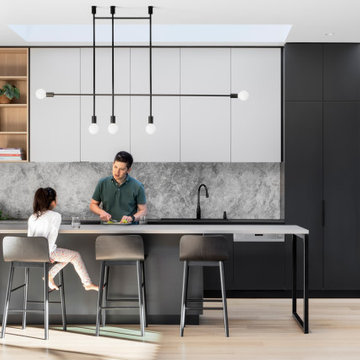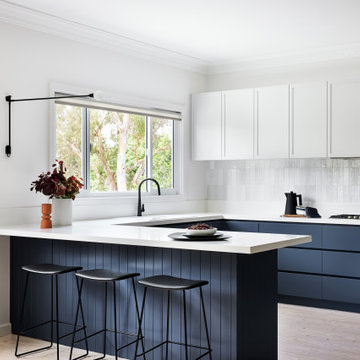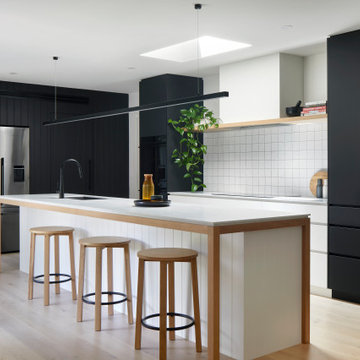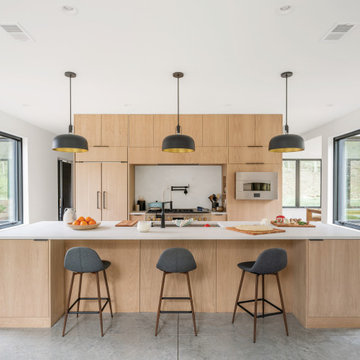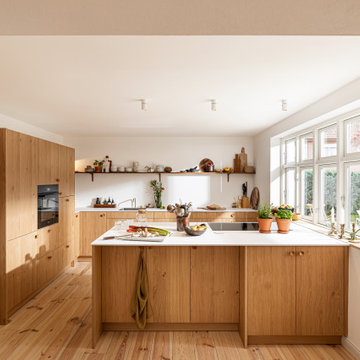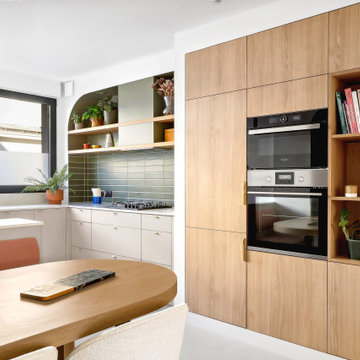Scandinavian Kitchen Design Ideas
Refine by:
Budget
Sort by:Popular Today
1 - 20 of 47,998 photos
Find the right local pro for your project
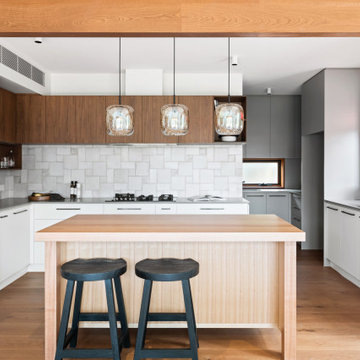
Scandinavian u-shaped kitchen pantry in Melbourne with medium hardwood floors and with island.

The kitchen sits under the low ceiling of the existing house and acts as a separation between living and dining. The benchtops and cupboards are made from solid plywood with white laminate veneer and exposed ply edges. The lower doors and draws feature cut-out handles, while the upper ones are touch-catch to maintain the clean modern aesthetic.
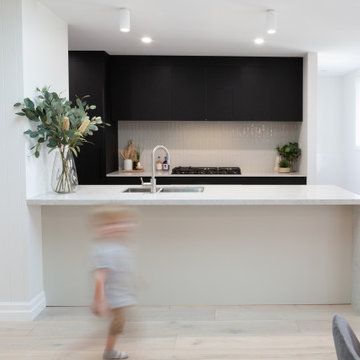
No detail was spared on this 1970s double-story renovation. The home was completely gutted from floor to ceiling to make way for the clients' opulent vision, creating the perfect dwelling for their growing family. The pastel colour tone, offset with high-end dark cabinetry makes a bold statement within the kitchen. While the natural wood and marble finishes are beautifully crafted to compliment the clients' persona and taste. This project has been lovingly completed with impeccable craftsmanship to be enjoyed for many many years to come, such as the timeless design and build of this beautiful space.
Schweigen is proud to have featured our flagship silent rangehood seamlessly integrated into the black overhead cabinetry. The black glassed (KLS-9GLASSBLKS) undermount rangehood is a perfect addition to this family kitchen. With the external german-made IsoDrive motor mounted on the roof, cooking can be enjoyed in quiet bliss.

Photo of a scandinavian open plan kitchen in Melbourne with a single-bowl sink, flat-panel cabinets, white cabinets, solid surface benchtops, white splashback, ceramic splashback, stainless steel appliances, light hardwood floors, with island and white benchtop.
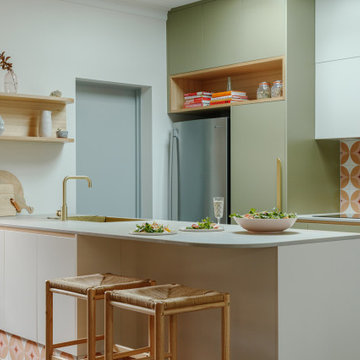
Tall Doors & Drawer Fronts on Back Wall - WilsonArt 'Khaki' with overhead doors to match WilsonArt 'Dawn'
Shadowline Detail - Tasmanian Oak Timber Veneer
Stone Top - Caesarstone 'Primordia'

Photo of a small scandinavian l-shaped eat-in kitchen in Other with an undermount sink, shaker cabinets, light wood cabinets, quartz benchtops, beige splashback, ceramic splashback, stainless steel appliances, dark hardwood floors, with island, brown floor and white benchtop.
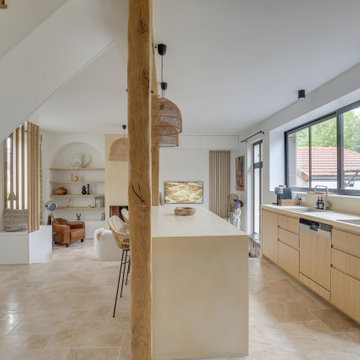
La superficie des travaux est de 100 m², pour une durée des travaux de 3,5 mois de février à juin 2021 (après 4 mois de conception)
Le budget est de 150 000 euros tout compris (dont 5000 euros de décoration, 20 000 euros de menuiseries sur mesure et 10 000 euros pour l’escalier sur mesure)
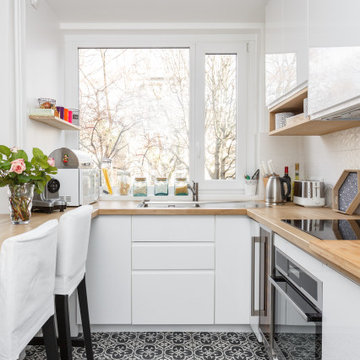
Photo of a scandinavian u-shaped kitchen in Paris with flat-panel cabinets, white cabinets, wood benchtops, white splashback and multi-coloured floor.
Scandinavian Kitchen Design Ideas
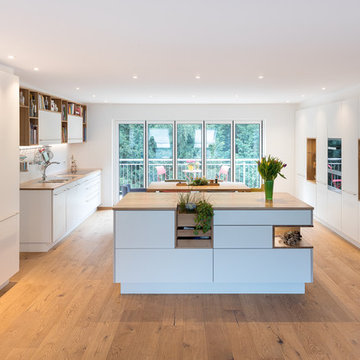
Weiße Wohnküche mit viel Stauraum, Eichenholzarbeitsplatte und Nischen aus Vollholz.
Design ideas for a large scandinavian galley eat-in kitchen in Stuttgart with a double-bowl sink, flat-panel cabinets, white cabinets, wood benchtops, white splashback, glass sheet splashback, stainless steel appliances, medium hardwood floors, multiple islands, brown benchtop and turquoise floor.
Design ideas for a large scandinavian galley eat-in kitchen in Stuttgart with a double-bowl sink, flat-panel cabinets, white cabinets, wood benchtops, white splashback, glass sheet splashback, stainless steel appliances, medium hardwood floors, multiple islands, brown benchtop and turquoise floor.
1
