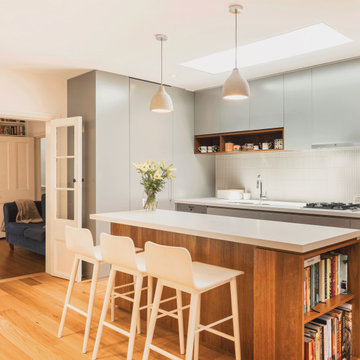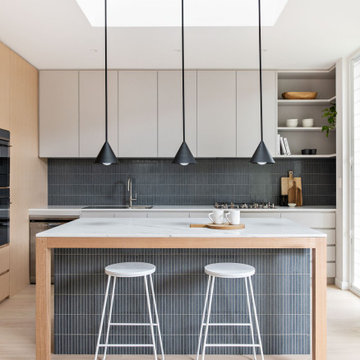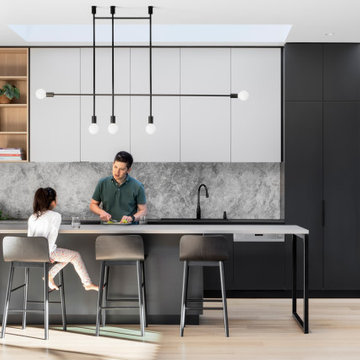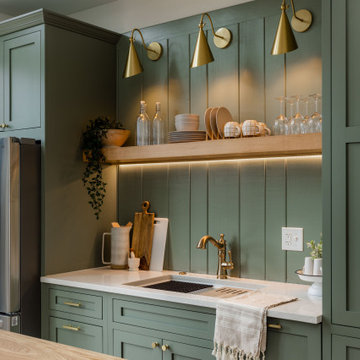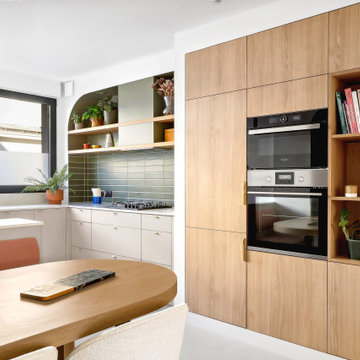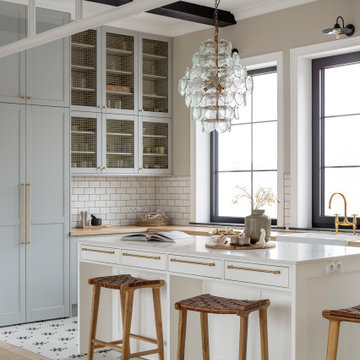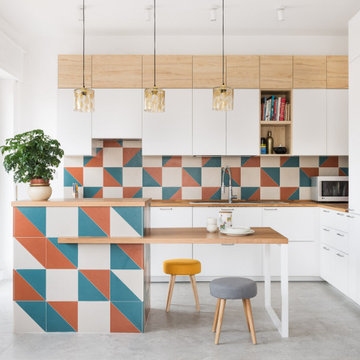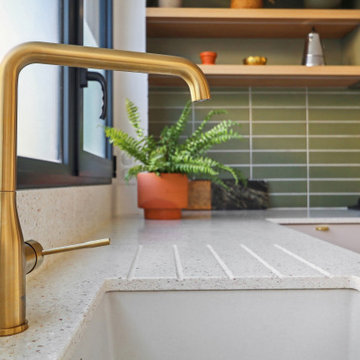Scandinavian Kitchen Design Ideas
Find the right local pro for your project
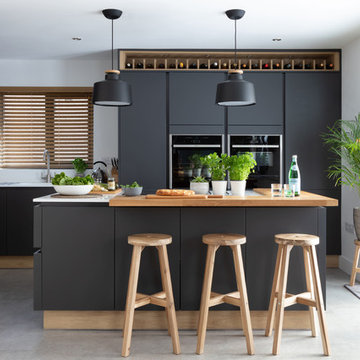
Photographer - Paul Craig
This is an example of a scandinavian l-shaped kitchen in Other with flat-panel cabinets, black cabinets, black appliances, with island, grey floor and white benchtop.
This is an example of a scandinavian l-shaped kitchen in Other with flat-panel cabinets, black cabinets, black appliances, with island, grey floor and white benchtop.
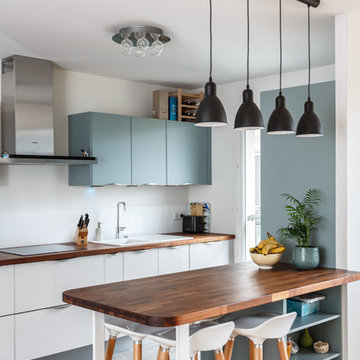
Photo of a scandinavian kitchen in Paris with a drop-in sink, flat-panel cabinets, blue cabinets, wood benchtops, white splashback, a peninsula and grey floor.
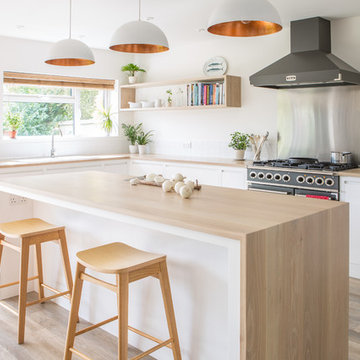
The flat panel cabinets in this white minimalist kitchen have j handles and are painted in Farrow & Ball All White. The oak worktops have been stained with white to create a lighter toned wood which wraps around the island and cabinets. The Falcon range cooker and hood add a pop of contrast to the space. The copper pendant lights and white square splashback tiles add extra warmth and detail while the oak open shelving provides extra storage.
Charlie O'Beirne
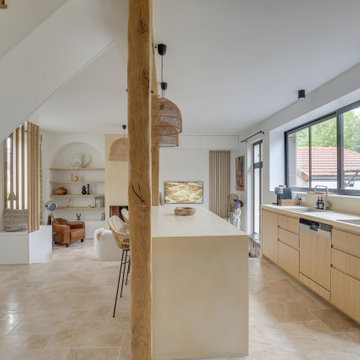
La superficie des travaux est de 100 m², pour une durée des travaux de 3,5 mois de février à juin 2021 (après 4 mois de conception)
Le budget est de 150 000 euros tout compris (dont 5000 euros de décoration, 20 000 euros de menuiseries sur mesure et 10 000 euros pour l’escalier sur mesure)
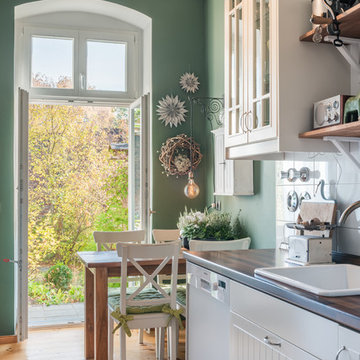
Die Küchenelemente im Landhausstil wurden mit einem Dunkelgrünen Farbton kombiniert, die warme Farbe verleiht dem Raum mehr Ruhe. Zugleich hat Grün eine belebende und harmonisierende Wirkung. Alle Maßnahmen wurden nach der Lehre von Feng Shui umgesetzt.
Photographie: Hendrik Schoensee
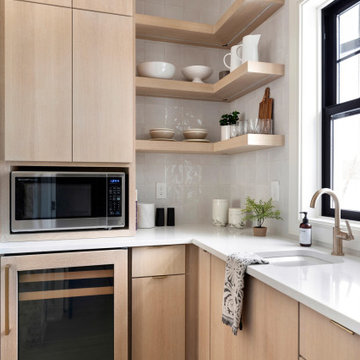
We love this warm and inviting kitchen setting with custom white oak cabinetry paired with Calico White Q-Quartz countertops. A few other stand-out details include; separate Thermador Upright refrigerator & freezer, beautiful stonework above the Thermador Dual Fuel Range stove, gorgeous white and gold Liam Conical pendant lights above the center island from Visual Comfort, the elegantly gold Brizo Litze bridge faucet, and sleek gold tab edge cabinet hardware from Top Knobs.
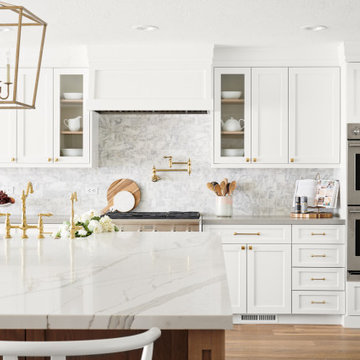
Large scandinavian l-shaped kitchen in San Francisco with a farmhouse sink, white cabinets, white splashback, stainless steel appliances, with island, recessed-panel cabinets, quartzite benchtops, marble splashback, light hardwood floors, beige floor and white benchtop.
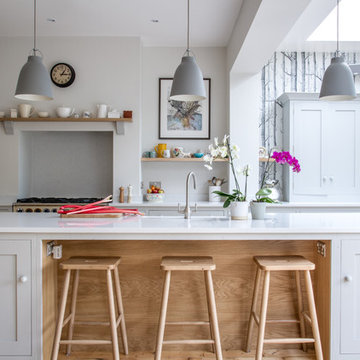
Shaker style oak kitchen painted in Farrow & Ball Pavilion Gray with Bianco Venato engineered quartz worktop. The island has a built in exposed oak breakfast bar with beech stools. It also features under mounted Shaws double farmhouse style sink. The three Lightyears Caravaggio steel hanging pendant lights add a subtle touch of colour. Cole and Son Woods wallpaper beautifully compliments the kitchen with floating oak shelves, oak mantelpiece and colourful ceramics adding the finishing touches this stunning kitchen.
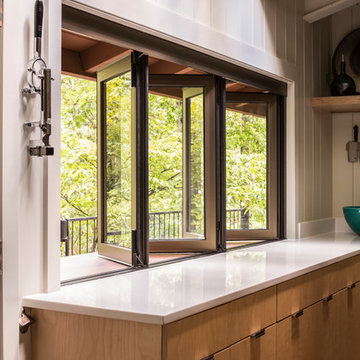
Designed by Taggart Design Group. Photographed by Rett Peek.
Photo of a scandinavian kitchen in Little Rock.
Photo of a scandinavian kitchen in Little Rock.
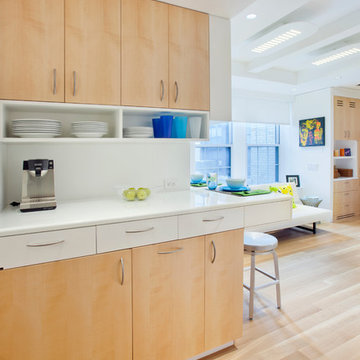
Photo of a small scandinavian l-shaped open plan kitchen in New York with an undermount sink, white cabinets, solid surface benchtops, white splashback, stainless steel appliances, light hardwood floors, no island, brown floor and flat-panel cabinets.
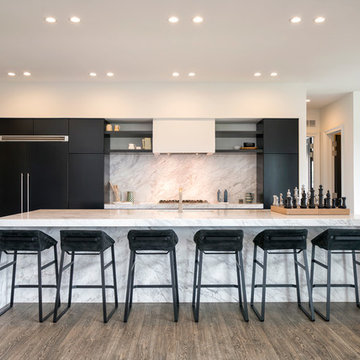
©2014 Maxine Schnitzer Photography
Photo of a mid-sized scandinavian galley open plan kitchen in DC Metro with flat-panel cabinets, black cabinets, white splashback, panelled appliances, with island and marble splashback.
Photo of a mid-sized scandinavian galley open plan kitchen in DC Metro with flat-panel cabinets, black cabinets, white splashback, panelled appliances, with island and marble splashback.
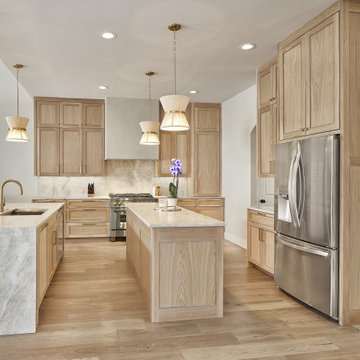
Designed by Chris Chumbley, USI Remodeling.
Kitchen remodeling is a personal choice that allows individuals to create space that aligns with their style preferences, functional requirements and lifestyle changes.
Scandinavian Kitchen Design Ideas
2
