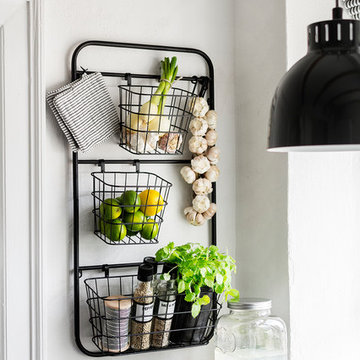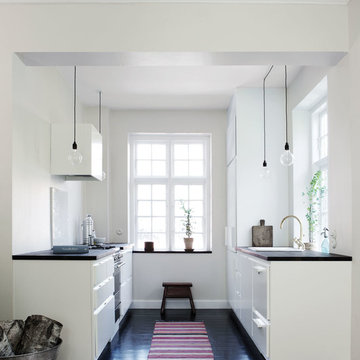Scandinavian Kitchen Design Ideas
Refine by:
Budget
Sort by:Popular Today
141 - 160 of 48,036 photos
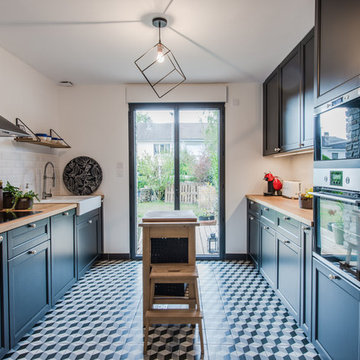
Jours & Nuits © 2018 Houzz
Photo of a scandinavian galley separate kitchen in Montpellier with a farmhouse sink, recessed-panel cabinets, black cabinets, wood benchtops, white splashback, subway tile splashback, stainless steel appliances, with island, multi-coloured floor and beige benchtop.
Photo of a scandinavian galley separate kitchen in Montpellier with a farmhouse sink, recessed-panel cabinets, black cabinets, wood benchtops, white splashback, subway tile splashback, stainless steel appliances, with island, multi-coloured floor and beige benchtop.
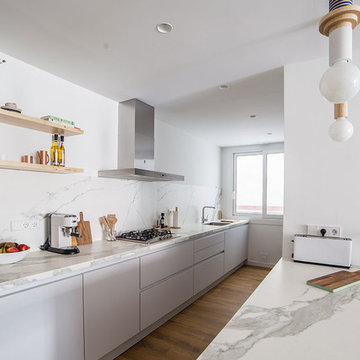
Inspiration for a scandinavian single-wall kitchen in Barcelona with a single-bowl sink, flat-panel cabinets, grey cabinets, marble benchtops, white splashback, marble splashback, medium hardwood floors, a peninsula and white benchtop.
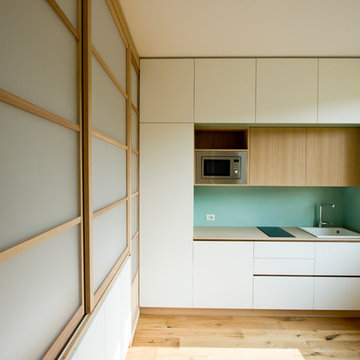
Vista verso la cucina. Sulla sinistra si vede la parete semitrasparente in policarbonato e rovere.
Small scandinavian single-wall open plan kitchen in Milan with a drop-in sink, flat-panel cabinets, white cabinets, wood benchtops, green splashback, timber splashback, stainless steel appliances, light hardwood floors, brown floor and brown benchtop.
Small scandinavian single-wall open plan kitchen in Milan with a drop-in sink, flat-panel cabinets, white cabinets, wood benchtops, green splashback, timber splashback, stainless steel appliances, light hardwood floors, brown floor and brown benchtop.
Find the right local pro for your project
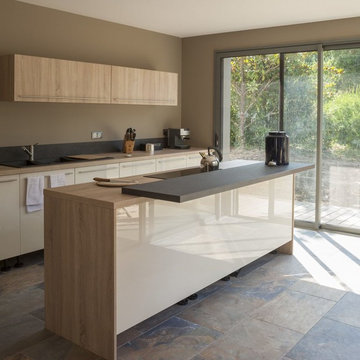
Inspiration for a scandinavian kitchen in Paris with flat-panel cabinets, white cabinets, wood benchtops, with island and multi-coloured floor.
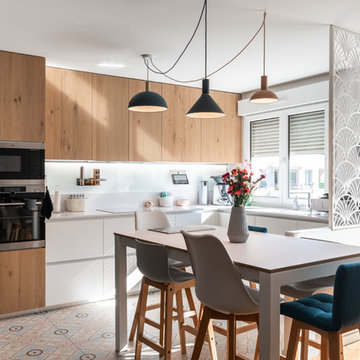
Lotfi Dakhli
Inspiration for a mid-sized scandinavian eat-in kitchen in Lyon with quartzite benchtops, white splashback, glass sheet splashback, stainless steel appliances, cement tiles, no island, white benchtop, flat-panel cabinets, light wood cabinets and multi-coloured floor.
Inspiration for a mid-sized scandinavian eat-in kitchen in Lyon with quartzite benchtops, white splashback, glass sheet splashback, stainless steel appliances, cement tiles, no island, white benchtop, flat-panel cabinets, light wood cabinets and multi-coloured floor.
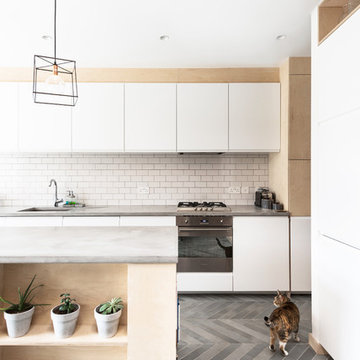
French & Tye
Scandinavian kitchen in London with a single-bowl sink, flat-panel cabinets, white cabinets, concrete benchtops, white splashback, subway tile splashback, with island, grey floor and grey benchtop.
Scandinavian kitchen in London with a single-bowl sink, flat-panel cabinets, white cabinets, concrete benchtops, white splashback, subway tile splashback, with island, grey floor and grey benchtop.
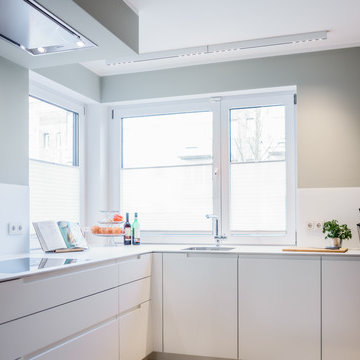
Es ist eine gemütliche Küche mit skandinavischer Atmosphäre entstanden, die den neuen Lebensmittelpunkt der Familie bildet.
This is an example of a scandinavian u-shaped kitchen in Hamburg.
This is an example of a scandinavian u-shaped kitchen in Hamburg.
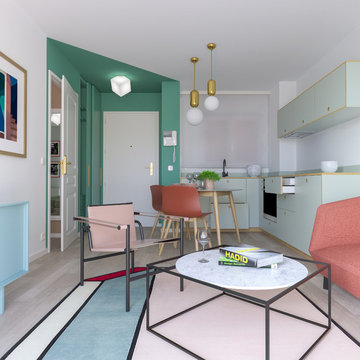
Liadesign
Small scandinavian l-shaped open plan kitchen in Milan with flat-panel cabinets, light hardwood floors and no island.
Small scandinavian l-shaped open plan kitchen in Milan with flat-panel cabinets, light hardwood floors and no island.
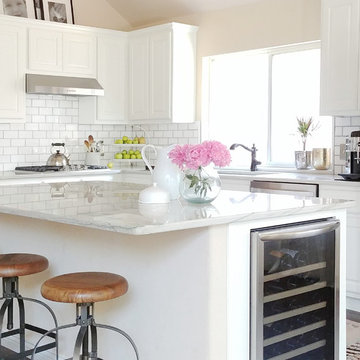
Here's an overall view of the kitchen. Love everything about this fresh, updated space! We painted the cabinets in Sherwin Williams' SW 7005, "Pure White".
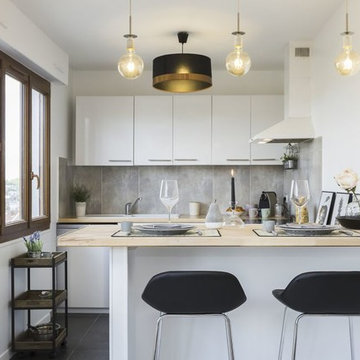
Inspiration for a scandinavian kitchen in Other with a drop-in sink, flat-panel cabinets, white cabinets, wood benchtops, grey splashback, a peninsula, black floor and beige benchtop.
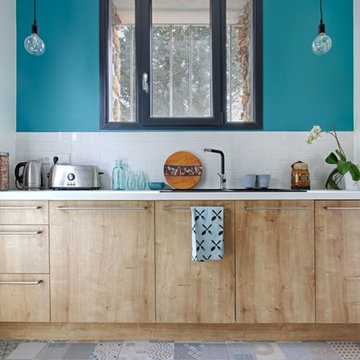
Inspiration for a mid-sized scandinavian l-shaped separate kitchen in Paris with a single-bowl sink, flat-panel cabinets, light wood cabinets, laminate benchtops, white splashback, ceramic splashback, stainless steel appliances, cement tiles, no island, multi-coloured floor and white benchtop.
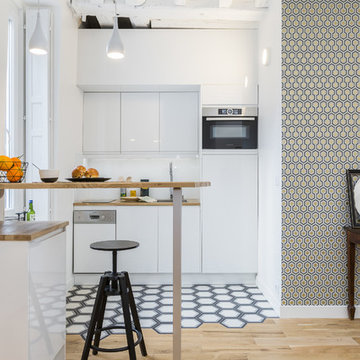
Vue vers la cuisine et mur entrée
This is an example of a mid-sized scandinavian single-wall kitchen in Paris with a drop-in sink, flat-panel cabinets, white cabinets, wood benchtops, white splashback, white appliances, a peninsula, brown benchtop and light hardwood floors.
This is an example of a mid-sized scandinavian single-wall kitchen in Paris with a drop-in sink, flat-panel cabinets, white cabinets, wood benchtops, white splashback, white appliances, a peninsula, brown benchtop and light hardwood floors.
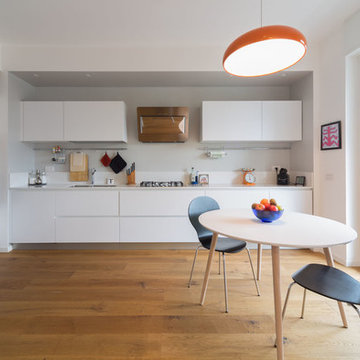
This is an example of a mid-sized scandinavian single-wall eat-in kitchen in Milan with flat-panel cabinets, white cabinets, white splashback, stainless steel appliances, medium hardwood floors, no island, brown floor and an undermount sink.
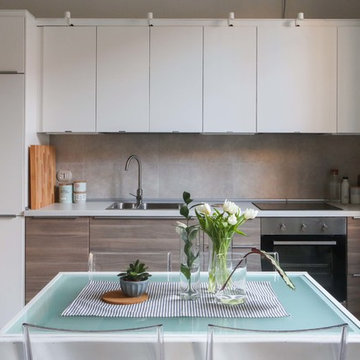
Arianna Carotta © 2017 Houzz
This is an example of a small scandinavian single-wall eat-in kitchen in Milan with an undermount sink, flat-panel cabinets, white cabinets, grey splashback, ceramic splashback, stainless steel appliances and no island.
This is an example of a small scandinavian single-wall eat-in kitchen in Milan with an undermount sink, flat-panel cabinets, white cabinets, grey splashback, ceramic splashback, stainless steel appliances and no island.
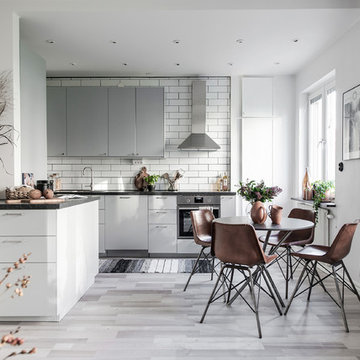
Bjurfors.se/SE360
Design ideas for a mid-sized scandinavian open plan kitchen in Gothenburg with flat-panel cabinets, grey cabinets, granite benchtops, white splashback, subway tile splashback, stainless steel appliances, no island and grey floor.
Design ideas for a mid-sized scandinavian open plan kitchen in Gothenburg with flat-panel cabinets, grey cabinets, granite benchtops, white splashback, subway tile splashback, stainless steel appliances, no island and grey floor.
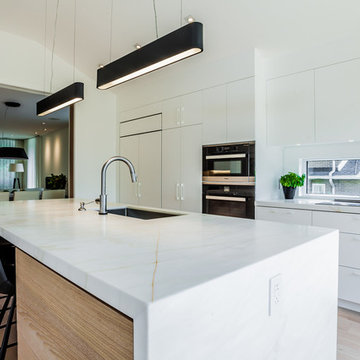
Clear and uncluttered, this modern Scandinavian-inspired kitchen has it all! Functional and designed for optimal efficiency, its neutral tones are timeless.
Each aspect has been designed to ensure better efficiency in the kitchen. With the many drawers and large work surfaces, the space is optimized and offers a clean and refreshing look. The long and narrow window under the cabinets adds natural light incorporating nature and greenery into the kitchen.
Designed in lacquered MDF and custom-made veneered oak with a plank effect, this Scandinavian-style kitchen was created by the team of kitchen designers in Montreal.
Scandinavian Kitchen Design Ideas
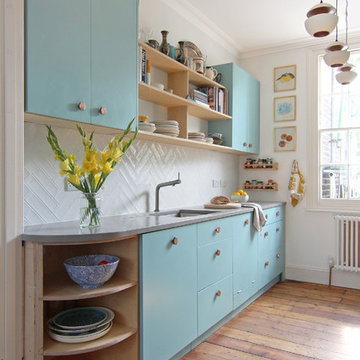
Concrete worktops, birch ply and herringbone tiles combine with our client's light blueprint colour, £25k construction budget, 1 month construction and installation period with Nude Kitchen Fabricators.
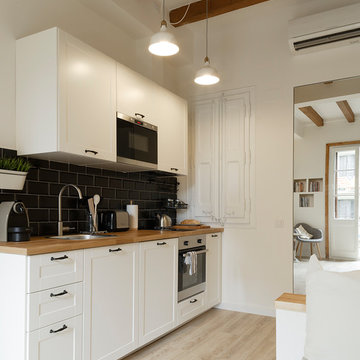
Cocina abierta.
Fotografía: Lourdes Jansana
Design ideas for a small scandinavian single-wall eat-in kitchen in Barcelona with an undermount sink, recessed-panel cabinets, white cabinets, wood benchtops, black splashback, subway tile splashback, stainless steel appliances, light hardwood floors, no island and beige floor.
Design ideas for a small scandinavian single-wall eat-in kitchen in Barcelona with an undermount sink, recessed-panel cabinets, white cabinets, wood benchtops, black splashback, subway tile splashback, stainless steel appliances, light hardwood floors, no island and beige floor.
8






