Scandinavian Kitchen with a Double-bowl Sink Design Ideas
Sort by:Popular Today
41 - 60 of 1,303 photos
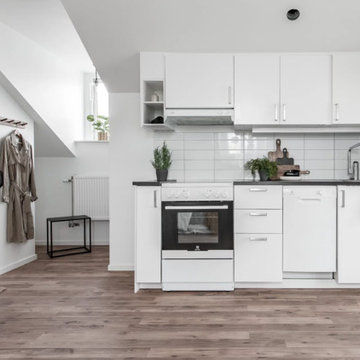
Photo of a small scandinavian single-wall kitchen in Stockholm with a double-bowl sink, flat-panel cabinets, white cabinets, laminate benchtops, white splashback, porcelain splashback, white appliances, light hardwood floors, brown floor and black benchtop.
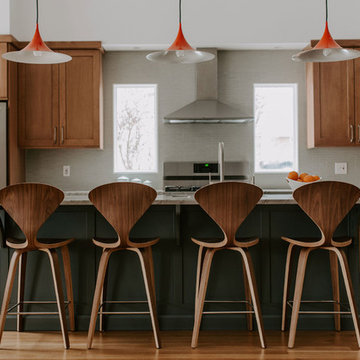
This is an example of a large scandinavian single-wall open plan kitchen in Baltimore with a double-bowl sink, shaker cabinets, medium wood cabinets, granite benchtops, blue splashback, ceramic splashback, stainless steel appliances, medium hardwood floors, with island, brown floor and grey benchtop.
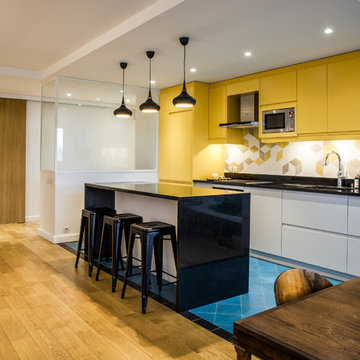
This is an example of a mid-sized scandinavian single-wall eat-in kitchen in Paris with a double-bowl sink, yellow cabinets, yellow splashback, porcelain splashback, stainless steel appliances, ceramic floors, with island, blue floor and black benchtop.
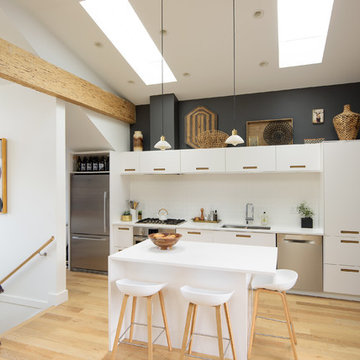
Alastair Bird Photography
Design ideas for a small scandinavian single-wall open plan kitchen in Vancouver with a double-bowl sink, flat-panel cabinets, white cabinets, quartzite benchtops, white splashback, ceramic splashback, stainless steel appliances, medium hardwood floors and with island.
Design ideas for a small scandinavian single-wall open plan kitchen in Vancouver with a double-bowl sink, flat-panel cabinets, white cabinets, quartzite benchtops, white splashback, ceramic splashback, stainless steel appliances, medium hardwood floors and with island.
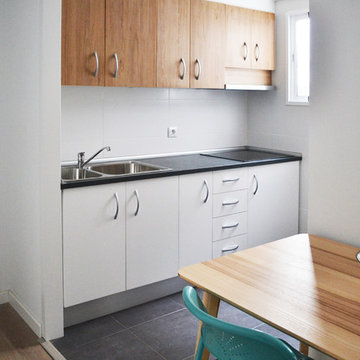
Sara N. Aubanell
This is an example of a small scandinavian single-wall open plan kitchen in Barcelona with a double-bowl sink, flat-panel cabinets, white cabinets, white splashback, ceramic floors and no island.
This is an example of a small scandinavian single-wall open plan kitchen in Barcelona with a double-bowl sink, flat-panel cabinets, white cabinets, white splashback, ceramic floors and no island.
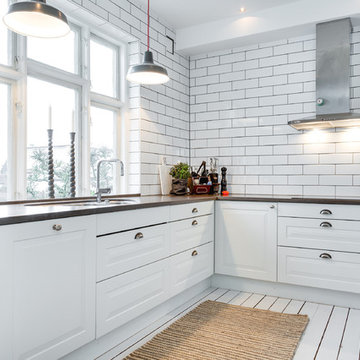
Vita ljuva kök!
This is an example of a large scandinavian l-shaped separate kitchen in Malmo with a double-bowl sink, raised-panel cabinets, white cabinets, wood benchtops, stainless steel appliances, painted wood floors and no island.
This is an example of a large scandinavian l-shaped separate kitchen in Malmo with a double-bowl sink, raised-panel cabinets, white cabinets, wood benchtops, stainless steel appliances, painted wood floors and no island.
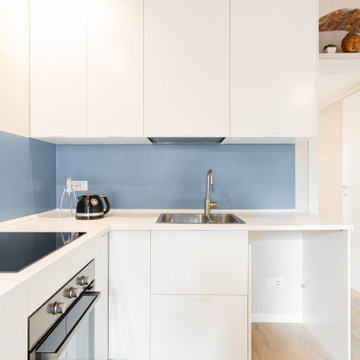
L’angolo cottura ha l’indispensabile per rendere la casa vivibile. Non c’è una parete a dividere gli ambienti, ma una striscia colorata che segna un forte contrasto con il top e i pensili in bianco della cucina.
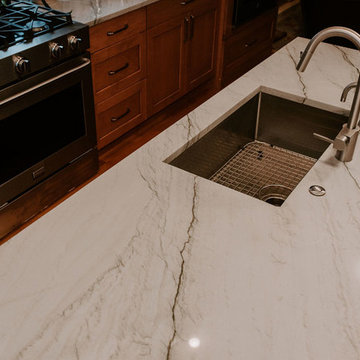
Photography by Coral Dove
Design ideas for a large scandinavian single-wall open plan kitchen in Baltimore with a double-bowl sink, shaker cabinets, medium wood cabinets, granite benchtops, blue splashback, ceramic splashback, stainless steel appliances, medium hardwood floors, with island, brown floor and grey benchtop.
Design ideas for a large scandinavian single-wall open plan kitchen in Baltimore with a double-bowl sink, shaker cabinets, medium wood cabinets, granite benchtops, blue splashback, ceramic splashback, stainless steel appliances, medium hardwood floors, with island, brown floor and grey benchtop.
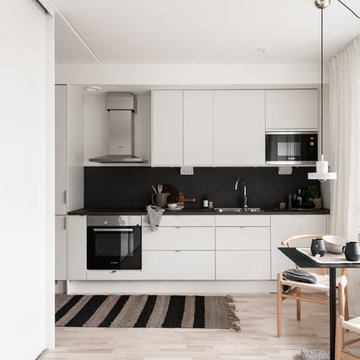
Maja Ring - Studio In, Retouch Utsikten Foto
Design ideas for a small scandinavian single-wall eat-in kitchen in Gothenburg with a double-bowl sink, flat-panel cabinets, white cabinets, black splashback, slate splashback, panelled appliances, light hardwood floors, no island, beige floor and black benchtop.
Design ideas for a small scandinavian single-wall eat-in kitchen in Gothenburg with a double-bowl sink, flat-panel cabinets, white cabinets, black splashback, slate splashback, panelled appliances, light hardwood floors, no island, beige floor and black benchtop.
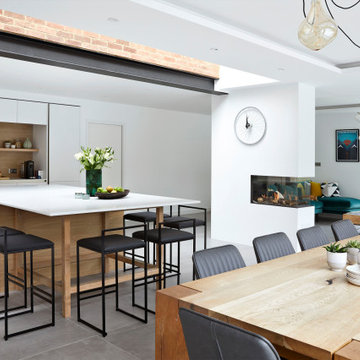
Expansive scandinavian open plan kitchen in Surrey with a double-bowl sink, flat-panel cabinets, white cabinets, quartzite benchtops, white splashback, porcelain floors, with island, grey floor and white benchtop.
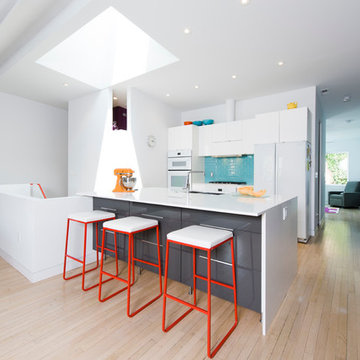
Pepper Watkins
This is an example of a scandinavian galley kitchen in DC Metro with a double-bowl sink, flat-panel cabinets, white cabinets, blue splashback, subway tile splashback, white appliances, light hardwood floors and a peninsula.
This is an example of a scandinavian galley kitchen in DC Metro with a double-bowl sink, flat-panel cabinets, white cabinets, blue splashback, subway tile splashback, white appliances, light hardwood floors and a peninsula.
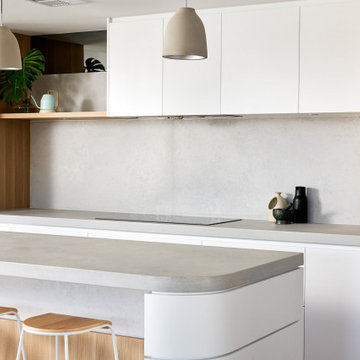
Natural planked oak, paired with chalky white and concrete sheeting highlights our Jackson Home as a Scandinavian Interior. With each room focused on materials blending cohesively, the rooms holid unity in the home‘s interior. A curved centre peice in the Kitchen encourages the space to feel like a room with customised bespoke built in furniture rather than your every day kitchen.
My clients main objective for the homes interior, forming a space where guests were able to interact with the host at times of entertaining. Unifying the kitchen, dining and living spaces will change the layout making the kitchen the focal point of entrace into the home.
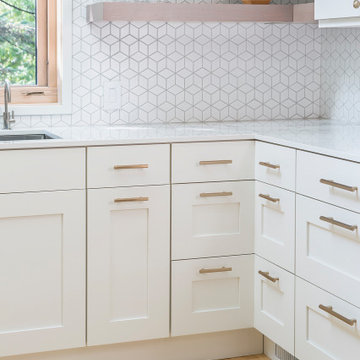
Different corner cabinetry solutions were used to maximize storage space.
Inspiration for a mid-sized scandinavian u-shaped kitchen in Minneapolis with a double-bowl sink, flat-panel cabinets, white cabinets, white splashback, ceramic splashback, stainless steel appliances, light hardwood floors, no island, yellow floor and white benchtop.
Inspiration for a mid-sized scandinavian u-shaped kitchen in Minneapolis with a double-bowl sink, flat-panel cabinets, white cabinets, white splashback, ceramic splashback, stainless steel appliances, light hardwood floors, no island, yellow floor and white benchtop.
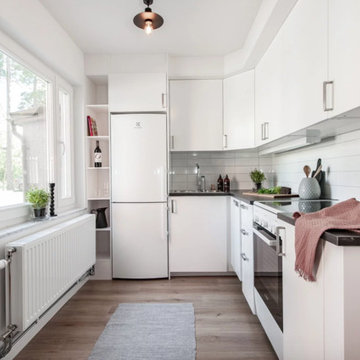
Inspiration for a small scandinavian l-shaped open plan kitchen in Stockholm with a double-bowl sink, flat-panel cabinets, white cabinets, laminate benchtops, white splashback, porcelain splashback, white appliances, light hardwood floors, beige floor and grey benchtop.
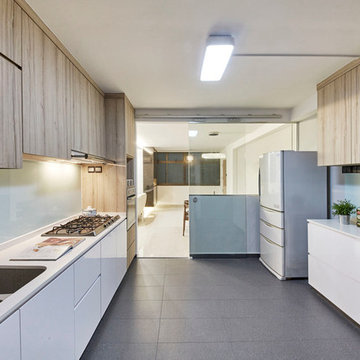
The kitchen has a similar take, with neutral color scheme with wood finishes. The kitchen is a galley styled with wide ope area for immovability, in convenience for cooking.
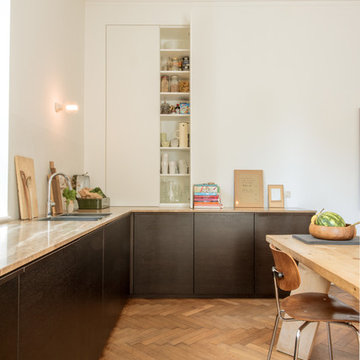
Photo of a scandinavian l-shaped eat-in kitchen in Milan with a double-bowl sink, flat-panel cabinets, black cabinets, white splashback, medium hardwood floors, brown floor and brown benchtop.

After the second fallout of the Delta Variant amidst the COVID-19 Pandemic in mid 2021, our team working from home, and our client in quarantine, SDA Architects conceived Japandi Home.
The initial brief for the renovation of this pool house was for its interior to have an "immediate sense of serenity" that roused the feeling of being peaceful. Influenced by loneliness and angst during quarantine, SDA Architects explored themes of escapism and empathy which led to a “Japandi” style concept design – the nexus between “Scandinavian functionality” and “Japanese rustic minimalism” to invoke feelings of “art, nature and simplicity.” This merging of styles forms the perfect amalgamation of both function and form, centred on clean lines, bright spaces and light colours.
Grounded by its emotional weight, poetic lyricism, and relaxed atmosphere; Japandi Home aesthetics focus on simplicity, natural elements, and comfort; minimalism that is both aesthetically pleasing yet highly functional.
Japandi Home places special emphasis on sustainability through use of raw furnishings and a rejection of the one-time-use culture we have embraced for numerous decades. A plethora of natural materials, muted colours, clean lines and minimal, yet-well-curated furnishings have been employed to showcase beautiful craftsmanship – quality handmade pieces over quantitative throwaway items.
A neutral colour palette compliments the soft and hard furnishings within, allowing the timeless pieces to breath and speak for themselves. These calming, tranquil and peaceful colours have been chosen so when accent colours are incorporated, they are done so in a meaningful yet subtle way. Japandi home isn’t sparse – it’s intentional.
The integrated storage throughout – from the kitchen, to dining buffet, linen cupboard, window seat, entertainment unit, bed ensemble and walk-in wardrobe are key to reducing clutter and maintaining the zen-like sense of calm created by these clean lines and open spaces.
The Scandinavian concept of “hygge” refers to the idea that ones home is your cosy sanctuary. Similarly, this ideology has been fused with the Japanese notion of “wabi-sabi”; the idea that there is beauty in imperfection. Hence, the marriage of these design styles is both founded on minimalism and comfort; easy-going yet sophisticated. Conversely, whilst Japanese styles can be considered “sleek” and Scandinavian, “rustic”, the richness of the Japanese neutral colour palette aids in preventing the stark, crisp palette of Scandinavian styles from feeling cold and clinical.
Japandi Home’s introspective essence can ultimately be considered quite timely for the pandemic and was the quintessential lockdown project our team needed.
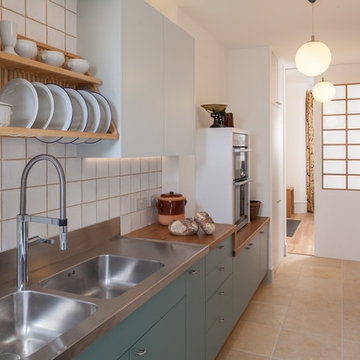
Ryan Wicks Photography
Small scandinavian galley kitchen in Gloucestershire with a double-bowl sink, flat-panel cabinets, stainless steel benchtops, white splashback and no island.
Small scandinavian galley kitchen in Gloucestershire with a double-bowl sink, flat-panel cabinets, stainless steel benchtops, white splashback and no island.
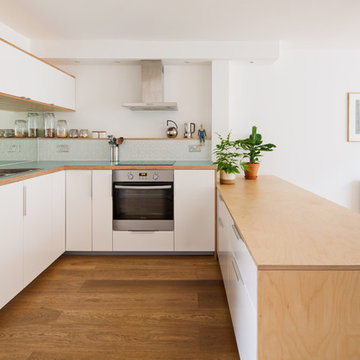
Adam Scott Images
Photo of a mid-sized scandinavian u-shaped eat-in kitchen in London with a double-bowl sink, flat-panel cabinets, white cabinets, mirror splashback, medium hardwood floors, blue benchtop, stainless steel appliances and a peninsula.
Photo of a mid-sized scandinavian u-shaped eat-in kitchen in London with a double-bowl sink, flat-panel cabinets, white cabinets, mirror splashback, medium hardwood floors, blue benchtop, stainless steel appliances and a peninsula.
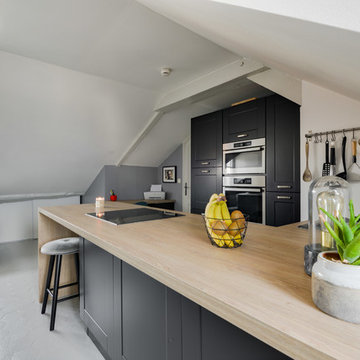
Photo : Antoine SCHOENFELD
Mid-sized scandinavian u-shaped open plan kitchen in Paris with beaded inset cabinets, grey cabinets, wood benchtops, stainless steel appliances, terra-cotta floors, with island, grey floor, beige benchtop and a double-bowl sink.
Mid-sized scandinavian u-shaped open plan kitchen in Paris with beaded inset cabinets, grey cabinets, wood benchtops, stainless steel appliances, terra-cotta floors, with island, grey floor, beige benchtop and a double-bowl sink.
Scandinavian Kitchen with a Double-bowl Sink Design Ideas
3