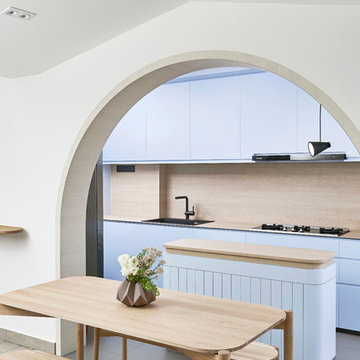Scandinavian Kitchen with a Drop-in Sink Design Ideas

This is an example of a scandinavian u-shaped open plan kitchen with flat-panel cabinets, white cabinets, wood benchtops, grey splashback, a peninsula, multi-coloured floor, brown benchtop and a drop-in sink.
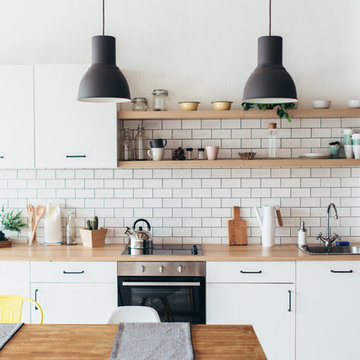
Inspiration for a small scandinavian single-wall kitchen in Other with flat-panel cabinets, white cabinets, laminate benchtops, black appliances, a drop-in sink, white splashback, subway tile splashback and beige benchtop.

One wowee kitchen!
Designed for a family with Sri-Lankan and Singaporean heritage, the brief for this project was to create a Scandi-Asian styled kitchen.
The design features ‘Skog’ wall panelling, straw bar stools, open shelving, a sofia swing, a bar and an olive tree.

Amos Goldreich Architecture has completed an asymmetric brick extension that celebrates light and modern life for a young family in North London. The new layout gives the family distinct kitchen, dining and relaxation zones, and views to the large rear garden from numerous angles within the home.
The owners wanted to update the property in a way that would maximise the available space and reconnect different areas while leaving them clearly defined. Rather than building the common, open box extension, Amos Goldreich Architecture created distinctly separate yet connected spaces both externally and internally using an asymmetric form united by pale white bricks.
Previously the rear plan of the house was divided into a kitchen, dining room and conservatory. The kitchen and dining room were very dark; the kitchen was incredibly narrow and the late 90’s UPVC conservatory was thermally inefficient. Bringing in natural light and creating views into the garden where the clients’ children often spend time playing were both important elements of the brief. Amos Goldreich Architecture designed a large X by X metre box window in the centre of the sitting room that offers views from both the sitting area and dining table, meaning the clients can keep an eye on the children while working or relaxing.
Amos Goldreich Architecture enlivened and lightened the home by working with materials that encourage the diffusion of light throughout the spaces. Exposed timber rafters create a clever shelving screen, functioning both as open storage and a permeable room divider to maintain the connection between the sitting area and kitchen. A deep blue kitchen with plywood handle detailing creates balance and contrast against the light tones of the pale timber and white walls.
The new extension is clad in white bricks which help to bounce light around the new interiors, emphasise the freshness and newness, and create a clear, distinct separation from the existing part of the late Victorian semi-detached London home. Brick continues to make an impact in the patio area where Amos Goldreich Architecture chose to use Stone Grey brick pavers for their muted tones and durability. A sedum roof spans the entire extension giving a beautiful view from the first floor bedrooms. The sedum roof also acts to encourage biodiversity and collect rainwater.
Continues
Amos Goldreich, Director of Amos Goldreich Architecture says:
“The Framework House was a fantastic project to work on with our clients. We thought carefully about the space planning to ensure we met the brief for distinct zones, while also keeping a connection to the outdoors and others in the space.
“The materials of the project also had to marry with the new plan. We chose to keep the interiors fresh, calm, and clean so our clients could adapt their future interior design choices easily without the need to renovate the space again.”
Clients, Tom and Jennifer Allen say:
“I couldn’t have envisioned having a space like this. It has completely changed the way we live as a family for the better. We are more connected, yet also have our own spaces to work, eat, play, learn and relax.”
“The extension has had an impact on the entire house. When our son looks out of his window on the first floor, he sees a beautiful planted roof that merges with the garden.”
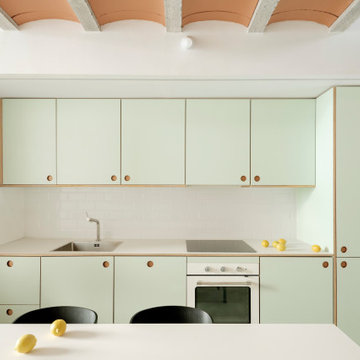
Small scandinavian single-wall open plan kitchen in Madrid with a drop-in sink, shaker cabinets, green cabinets, laminate benchtops, white splashback, ceramic splashback, stainless steel appliances, concrete floors, no island, grey floor and green benchtop.
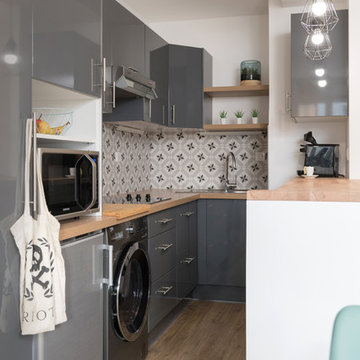
Crédit photos : Sabine Serrad
Small scandinavian l-shaped eat-in kitchen in Lyon with a drop-in sink, beaded inset cabinets, grey cabinets, laminate benchtops, grey splashback, cement tile splashback, panelled appliances, plywood floors, beige floor and beige benchtop.
Small scandinavian l-shaped eat-in kitchen in Lyon with a drop-in sink, beaded inset cabinets, grey cabinets, laminate benchtops, grey splashback, cement tile splashback, panelled appliances, plywood floors, beige floor and beige benchtop.
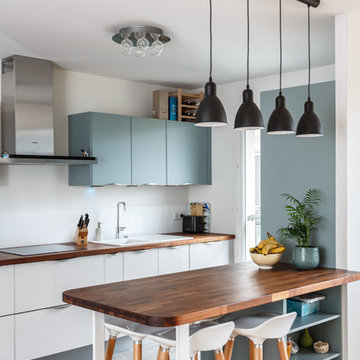
Photo of a scandinavian kitchen in Paris with a drop-in sink, flat-panel cabinets, blue cabinets, wood benchtops, white splashback, a peninsula and grey floor.
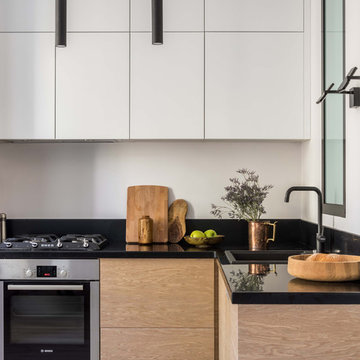
Характерную для сталинских домов форточку между ванной и кухней немного видоизменили и повернули – из горизонтальной формы в вертикальную. Фото Михаил Степанов.
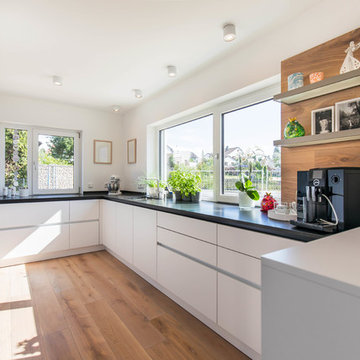
Moderne, weiße Küche mit viel Stauraum zum Essbereich
Inspiration for a mid-sized scandinavian u-shaped kitchen in Nuremberg with a drop-in sink, flat-panel cabinets, white cabinets, medium hardwood floors, no island, brown floor and black benchtop.
Inspiration for a mid-sized scandinavian u-shaped kitchen in Nuremberg with a drop-in sink, flat-panel cabinets, white cabinets, medium hardwood floors, no island, brown floor and black benchtop.
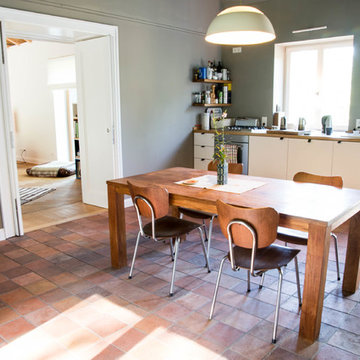
© Houzz 2015
© 2015 Houzz
Large scandinavian single-wall eat-in kitchen in Berlin with a drop-in sink, flat-panel cabinets, white cabinets, wood benchtops, stainless steel appliances, no island and terra-cotta floors.
Large scandinavian single-wall eat-in kitchen in Berlin with a drop-in sink, flat-panel cabinets, white cabinets, wood benchtops, stainless steel appliances, no island and terra-cotta floors.
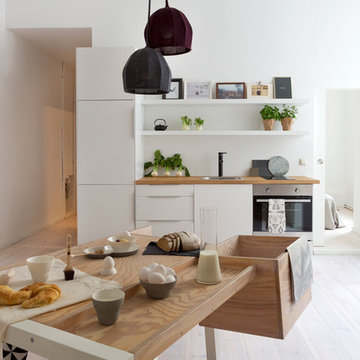
Stylist: Sara van Peteghem
Fotograf: Magnus Petterson
Photo of a small scandinavian single-wall eat-in kitchen in Berlin with a drop-in sink, flat-panel cabinets, white cabinets, wood benchtops, white splashback, panelled appliances and light hardwood floors.
Photo of a small scandinavian single-wall eat-in kitchen in Berlin with a drop-in sink, flat-panel cabinets, white cabinets, wood benchtops, white splashback, panelled appliances and light hardwood floors.
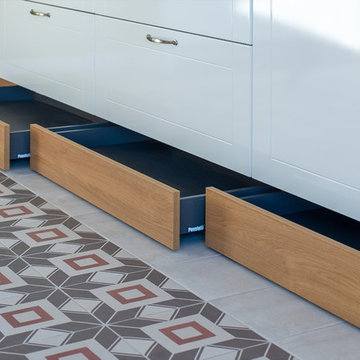
Mid-sized scandinavian single-wall eat-in kitchen in Moscow with a drop-in sink, flat-panel cabinets, white cabinets, wood benchtops, black appliances, ceramic floors, no island, beige floor and beige benchtop.
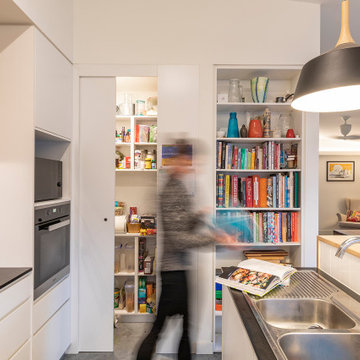
Small scandinavian galley open plan kitchen in Canberra - Queanbeyan with a drop-in sink, flat-panel cabinets, white cabinets, white splashback, ceramic splashback, stainless steel appliances, concrete floors, with island, grey floor and black benchtop.
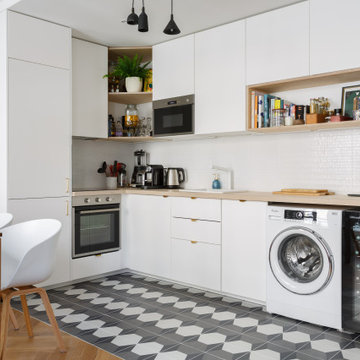
Small scandinavian l-shaped eat-in kitchen in Other with a drop-in sink, flat-panel cabinets, white cabinets, wood benchtops, white splashback, cement tiles, no island, beige benchtop and multi-coloured floor.
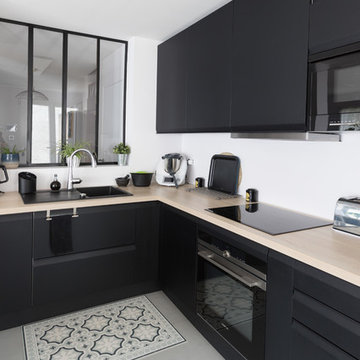
This is an example of a scandinavian l-shaped kitchen in Paris with a drop-in sink, flat-panel cabinets, black cabinets, white splashback, black appliances, grey floor and beige benchtop.
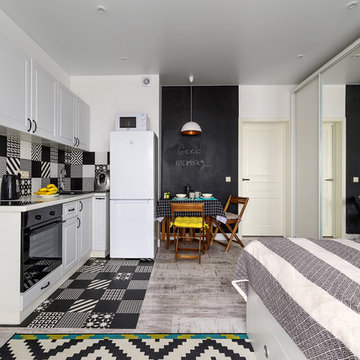
Андрей Кирнов
Design ideas for a scandinavian l-shaped open plan kitchen in Other with a drop-in sink, raised-panel cabinets, white cabinets, multi-coloured splashback, black appliances, no island, multi-coloured floor and white benchtop.
Design ideas for a scandinavian l-shaped open plan kitchen in Other with a drop-in sink, raised-panel cabinets, white cabinets, multi-coloured splashback, black appliances, no island, multi-coloured floor and white benchtop.
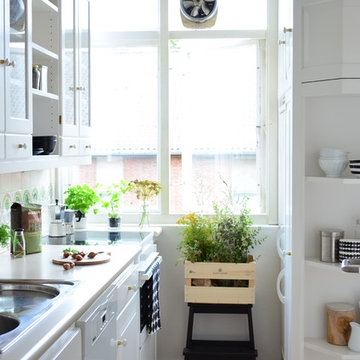
This is an example of a scandinavian galley kitchen in Copenhagen with a drop-in sink, raised-panel cabinets, white cabinets, beige splashback, white appliances and brown floor.
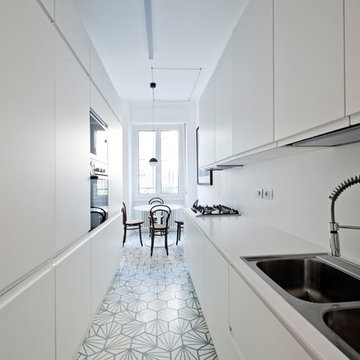
Inspiration for a mid-sized scandinavian galley eat-in kitchen in Milan with flat-panel cabinets, white cabinets, white splashback, cement tiles, no island, a drop-in sink, panelled appliances and blue floor.
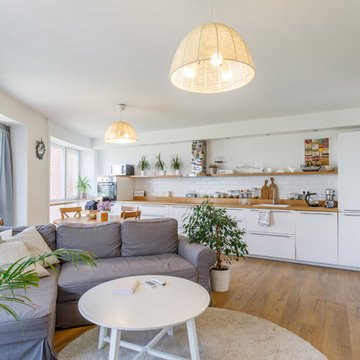
Inspiration for a scandinavian single-wall open plan kitchen in Other with a drop-in sink, flat-panel cabinets, white cabinets, white splashback, subway tile splashback and no island.
Scandinavian Kitchen with a Drop-in Sink Design Ideas
1
