All Islands Scandinavian Kitchen Design Ideas
Refine by:
Budget
Sort by:Popular Today
1 - 20 of 10,363 photos
Item 1 of 3

Photo of a scandinavian open plan kitchen in Melbourne with a single-bowl sink, flat-panel cabinets, white cabinets, solid surface benchtops, white splashback, ceramic splashback, stainless steel appliances, light hardwood floors, with island and white benchtop.

Natural planked oak, paired with chalky white and concrete sheeting highlights our Jackson Home as a Scandinavian Interior. With each room focused on materials blending cohesively, the rooms holid unity in the home‘s interior. A curved centre peice in the Kitchen encourages the space to feel like a room with customised bespoke built in furniture rather than your every day kitchen.
My clients main objective for the homes interior, forming a space where guests were able to interact with the host at times of entertaining. Unifying the kitchen, dining and living spaces will change the layout making the kitchen the focal point of entrace into the home.
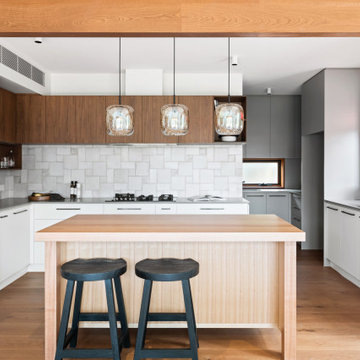
Scandinavian u-shaped kitchen pantry in Melbourne with medium hardwood floors and with island.
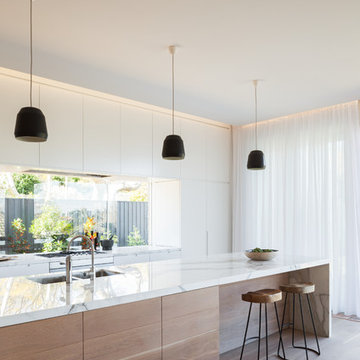
Kitchen
Photography by Katherine Lu
Photo of a scandinavian galley kitchen in Sydney with an undermount sink, white cabinets, marble benchtops, light hardwood floors, with island, flat-panel cabinets and glass sheet splashback.
Photo of a scandinavian galley kitchen in Sydney with an undermount sink, white cabinets, marble benchtops, light hardwood floors, with island, flat-panel cabinets and glass sheet splashback.
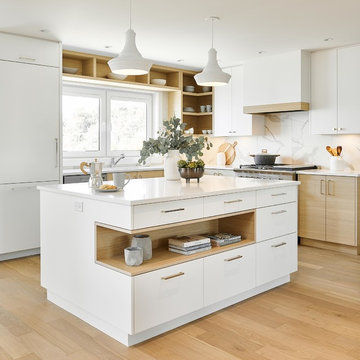
Joshua Lawrence
This is an example of a mid-sized scandinavian l-shaped kitchen in Vancouver with flat-panel cabinets, white cabinets, quartzite benchtops, white splashback, stainless steel appliances, light hardwood floors, with island, white benchtop, stone slab splashback and beige floor.
This is an example of a mid-sized scandinavian l-shaped kitchen in Vancouver with flat-panel cabinets, white cabinets, quartzite benchtops, white splashback, stainless steel appliances, light hardwood floors, with island, white benchtop, stone slab splashback and beige floor.
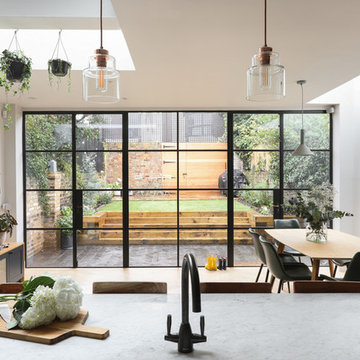
Alex Maguire Photography -
Our brief was to expand this period property into a modern 3 bedroom family home. In doing so we managed to create some interesting architectural openings which introduced plenty of daylight and a very open view from front to back.
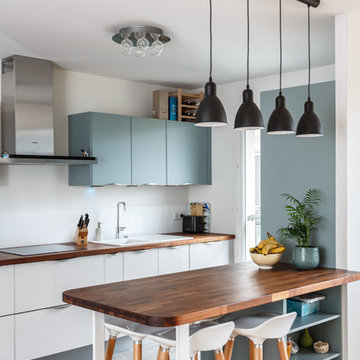
Photo of a scandinavian kitchen in Paris with a drop-in sink, flat-panel cabinets, blue cabinets, wood benchtops, white splashback, a peninsula and grey floor.
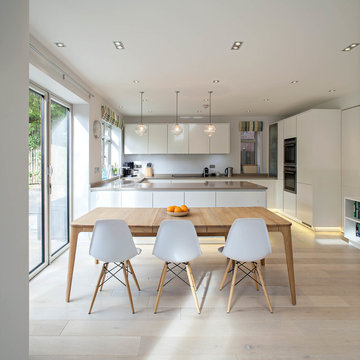
Peter Landers Photography
Large scandinavian u-shaped eat-in kitchen in Hertfordshire with flat-panel cabinets, white cabinets, light hardwood floors and a peninsula.
Large scandinavian u-shaped eat-in kitchen in Hertfordshire with flat-panel cabinets, white cabinets, light hardwood floors and a peninsula.
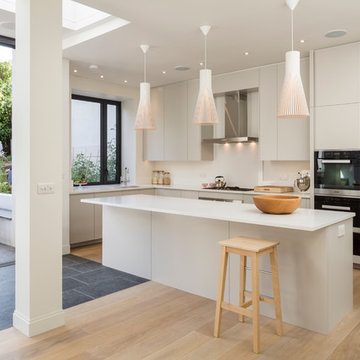
Gareth Gardner
Photo of a scandinavian kitchen in London with with island, flat-panel cabinets, quartz benchtops, stainless steel appliances, an undermount sink, light hardwood floors and grey cabinets.
Photo of a scandinavian kitchen in London with with island, flat-panel cabinets, quartz benchtops, stainless steel appliances, an undermount sink, light hardwood floors and grey cabinets.

Au cœur de ce projet, la création d’un espace de vie centré autour de la cuisine avec un îlot central permettant d’adosser une banquette à l’espace salle à manger.

Mid-sized scandinavian l-shaped open plan kitchen in London with a drop-in sink, shaker cabinets, beige cabinets, marble benchtops, white splashback, marble splashback, stainless steel appliances, light hardwood floors, with island and white benchtop.
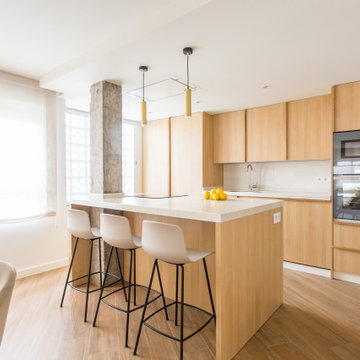
Scandinavian galley kitchen in Other with flat-panel cabinets, medium wood cabinets, stainless steel appliances, medium hardwood floors, with island, brown floor, white benchtop and white splashback.

This project for a builder husband and interior-designer wife involved adding onto and restoring the luster of a c. 1883 Carpenter Gothic cottage in Barrington that they had occupied for years while raising their two sons. They were ready to ditch their small tacked-on kitchen that was mostly isolated from the rest of the house, views/daylight, as well as the yard, and replace it with something more generous, brighter, and more open that would improve flow inside and out. They were also eager for a better mudroom, new first-floor 3/4 bath, new basement stair, and a new second-floor master suite above.
The design challenge was to conceive of an addition and renovations that would be in balanced conversation with the original house without dwarfing or competing with it. The new cross-gable addition echoes the original house form, at a somewhat smaller scale and with a simplified more contemporary exterior treatment that is sympathetic to the old house but clearly differentiated from it.
Renovations included the removal of replacement vinyl windows by others and the installation of new Pella black clad windows in the original house, a new dormer in one of the son’s bedrooms, and in the addition. At the first-floor interior intersection between the existing house and the addition, two new large openings enhance flow and access to daylight/view and are outfitted with pairs of salvaged oversized clear-finished wooden barn-slider doors that lend character and visual warmth.
A new exterior deck off the kitchen addition leads to a new enlarged backyard patio that is also accessible from the new full basement directly below the addition.
(Interior fit-out and interior finishes/fixtures by the Owners)

This is an example of a large scandinavian galley eat-in kitchen in London with an undermount sink, flat-panel cabinets, green cabinets, quartzite benchtops, metallic splashback, metal splashback, panelled appliances, light hardwood floors, with island, beige floor, white benchtop and wood.
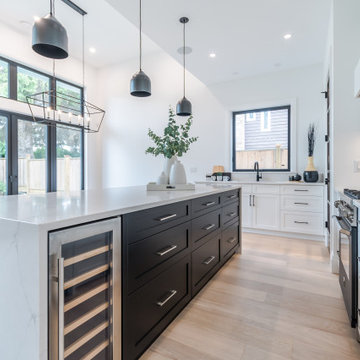
Large scandinavian l-shaped eat-in kitchen in Vancouver with an undermount sink, shaker cabinets, black cabinets, quartz benchtops, white splashback, engineered quartz splashback, panelled appliances, light hardwood floors, with island, brown floor and white benchtop.

Кухня-столовая с островом и барной стойкой и мойкой у окна.
Design ideas for a mid-sized scandinavian u-shaped eat-in kitchen in Saint Petersburg with an undermount sink, flat-panel cabinets, white cabinets, solid surface benchtops, beige splashback, ceramic splashback, black appliances, medium hardwood floors, with island, brown floor and white benchtop.
Design ideas for a mid-sized scandinavian u-shaped eat-in kitchen in Saint Petersburg with an undermount sink, flat-panel cabinets, white cabinets, solid surface benchtops, beige splashback, ceramic splashback, black appliances, medium hardwood floors, with island, brown floor and white benchtop.

A minimalist kitchen is like the no-makeup makeup! Everything is well thought out throughout the space!
Photo of a mid-sized scandinavian l-shaped eat-in kitchen in Toronto with an undermount sink, flat-panel cabinets, light wood cabinets, quartzite benchtops, grey splashback, porcelain splashback, stainless steel appliances, ceramic floors, with island, grey floor and grey benchtop.
Photo of a mid-sized scandinavian l-shaped eat-in kitchen in Toronto with an undermount sink, flat-panel cabinets, light wood cabinets, quartzite benchtops, grey splashback, porcelain splashback, stainless steel appliances, ceramic floors, with island, grey floor and grey benchtop.

Photo of a large scandinavian galley open plan kitchen in Perth with a single-bowl sink, flat-panel cabinets, white cabinets, quartz benchtops, metallic splashback, mirror splashback, black appliances, light hardwood floors, with island, brown floor and white benchtop.

Photo of a small scandinavian l-shaped eat-in kitchen in Other with an undermount sink, shaker cabinets, light wood cabinets, quartz benchtops, beige splashback, ceramic splashback, stainless steel appliances, dark hardwood floors, with island, brown floor and white benchtop.

A Scandinavian inspired modern family kitchen with a hint of mid modern vibe. The slim shaker profile on the cabinet doors provides a timeless mid modern accent, while the overall colour palette remains neutral with wood tones to bring in a sense of nature. Modern finishes such as quartz countertop and large marble porcelain backsplash are chosen for easy maintenance for a busy family.
All Islands Scandinavian Kitchen Design Ideas
1