Scandinavian Kitchen with Beige Cabinets Design Ideas
Refine by:
Budget
Sort by:Popular Today
61 - 80 of 527 photos
Item 1 of 3
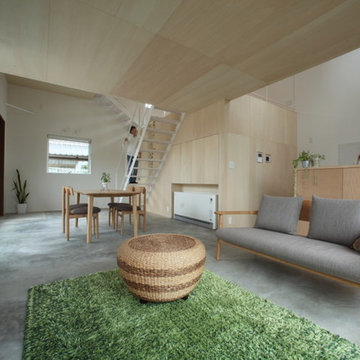
ミニマル住宅
Small scandinavian single-wall open plan kitchen in Other with an undermount sink, beaded inset cabinets, beige cabinets, stainless steel benchtops, white splashback, ceramic splashback, white appliances, concrete floors, with island, grey floor and beige benchtop.
Small scandinavian single-wall open plan kitchen in Other with an undermount sink, beaded inset cabinets, beige cabinets, stainless steel benchtops, white splashback, ceramic splashback, white appliances, concrete floors, with island, grey floor and beige benchtop.
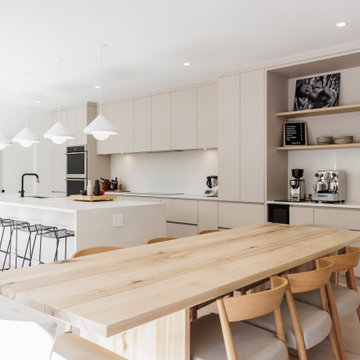
This house has an impressive natural light. It was therefore essential to highlight it! This kitchen exudes a warm and welcoming atmosphere, just like our customers!
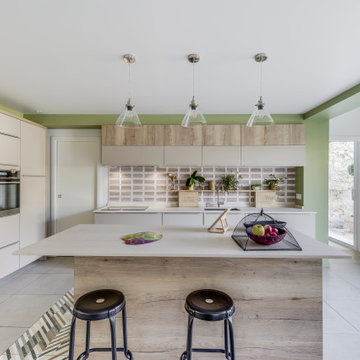
This is an example of a scandinavian kitchen in Bordeaux with an undermount sink, flat-panel cabinets, beige cabinets, beige splashback, stainless steel appliances, with island, grey floor and beige benchtop.
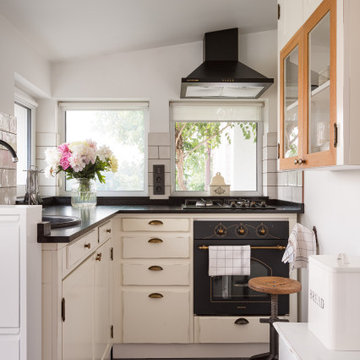
Немного расслабленная стилистика дачи, как нельзя лучше подходит для загородного жилья, ведь настраивает на беззаботное времяпровождение. Каждые выходные несколько поколений семьи все так же собирается за обеденным столом, у камина или на террасе. А дом продолжает жить своей привычной жизнью, но уже с обновленным интерьером.
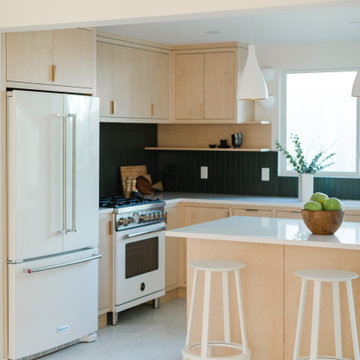
Hunter Green Backsplash Tile
Love a green subway tile backsplash? Consider timeless alternatives like deep Hunter Green in a subtle stacked pattern.
Tile shown: Hunter Green 2x8
DESIGN
Taylor + Taylor Co
PHOTOS
Tiffany J. Photography
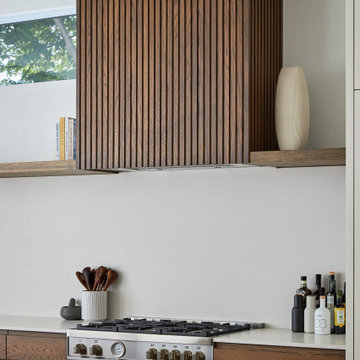
This is an example of a scandinavian l-shaped kitchen in Ottawa with an undermount sink, flat-panel cabinets, beige cabinets, quartz benchtops, beige splashback, engineered quartz splashback, panelled appliances, light hardwood floors, with island and beige benchtop.
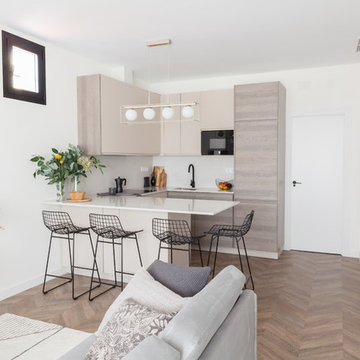
Inspiration for a mid-sized scandinavian u-shaped open plan kitchen in Madrid with an undermount sink, flat-panel cabinets, beige cabinets, quartz benchtops, beige splashback, limestone splashback, black appliances, laminate floors, a peninsula, brown floor and beige benchtop.
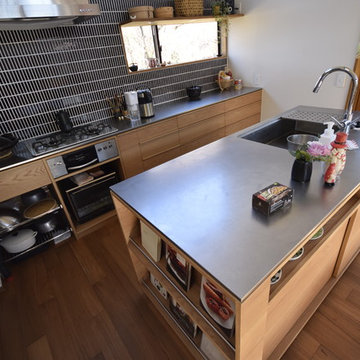
オークとステンレスバイブレーションとタイルのコントラストが美しい。
Scandinavian galley open plan kitchen in Tokyo Suburbs with an integrated sink, beige cabinets, stainless steel benchtops, beige splashback, timber splashback, stainless steel appliances, medium hardwood floors, with island and brown floor.
Scandinavian galley open plan kitchen in Tokyo Suburbs with an integrated sink, beige cabinets, stainless steel benchtops, beige splashback, timber splashback, stainless steel appliances, medium hardwood floors, with island and brown floor.
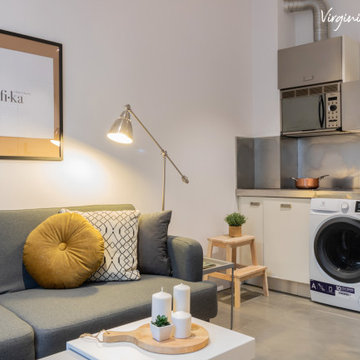
Esta zona del inmueble ya estaba realizado y la hemos integrado al resto de la vivienda, utilizando colores neutros y materiales que se pudieran combinar bien con lo que ya existía.
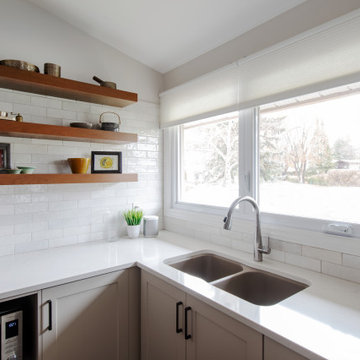
Photo of a mid-sized scandinavian l-shaped open plan kitchen in Ottawa with an undermount sink, shaker cabinets, beige cabinets, quartz benchtops, white splashback, subway tile splashback, stainless steel appliances, light hardwood floors, with island, grey floor and white benchtop.
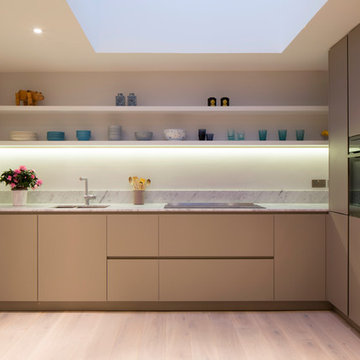
Photography by Richard Chivers.
Project copyright to Ardesia Design.
Inspiration for a small scandinavian l-shaped open plan kitchen in London with flat-panel cabinets, beige cabinets, marble benchtops, light hardwood floors, no island and white benchtop.
Inspiration for a small scandinavian l-shaped open plan kitchen in London with flat-panel cabinets, beige cabinets, marble benchtops, light hardwood floors, no island and white benchtop.
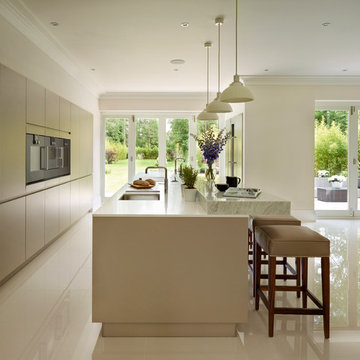
Inspiration for a large scandinavian galley eat-in kitchen in Essex with with island, flat-panel cabinets, beige cabinets, an undermount sink and marble benchtops.
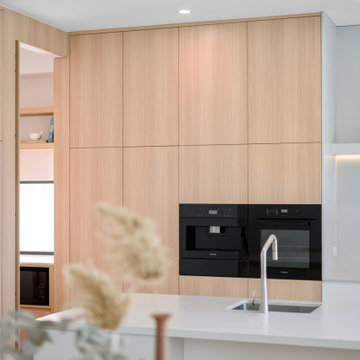
Two family homes capturing south westerly sea views of West Beach. The soaring entrance features an open oak staircase and bridge through the void channels light and sea breezes deep into the home. These homes have simple color and material palette that replicates the neutral warm tones of the sand dunes.
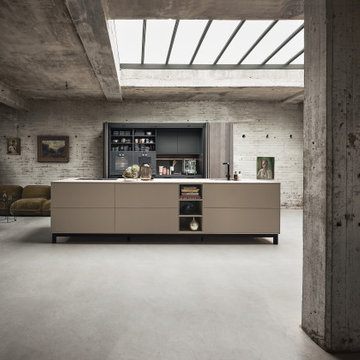
In einer zum Loft umgebauten, ehemaligen Möbelschreinerei steht vor rohen Wänden und viel markantem Beton die, wie magisch schwebende, unifarbene Kücheninsel NX 510 in Saharabeige samtmatt. Filigrane Leichtigkeit gewinnt sie dank des optisch zurückgenommenen, onyxschwarzen Sockelgestells auf schlanken Füßen. Sie wirkt minimalistisch-kubisch und zeigt ihre Wirkung in der loftig-lässigen Küchenarchitektur als kommunikativer Solitär. Clou der Planung: der doppelte Einschubtürenschrank im Hintergrund. Er versteckt nicht nur bei Bedarf einen Teil der Küche, sondern ist auch architektonisches Gestaltungselement. Alles verbirgt sich hinter seinen Einschubtüren, die sich auf Antippen öffnen lassen, um dann seitlich im Korpus zu verschwinden. Ein Statement hinsichtlich Präzision, Eleganz, Kreativität und Funktionalität.
In a former workshop for funiture that has been transformed into a loft, the monochrome kitchen island NX 510 in sahara beige matt velvet that almost seems to float is standing in front of unfinished walls and striking concrete. Thanks to the visually reduced island frame in onyx black with its slender legs, it lends a feeling of filigree lighness. With its overall effect of cubic minimalism, the island proves to be a stand-alone communicative piece in the casual kitchen architecture. Highlight of the planning: the tall unit with four retractable doors that is standing in the background. Not only, it hides a part of the kitchen but it is also an architectural design feature. Everything is hidden behind retractable doors that open directly by a simple touch before disappearing in the lateral part of the carcase. This is where the brand’s claim that focusses on precision, elegance, creativity and fonctionality is shown.
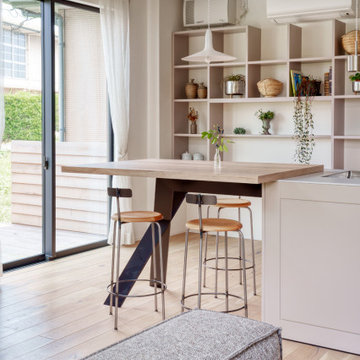
Inspiration for a scandinavian single-wall open plan kitchen in Tokyo with an undermount sink, beaded inset cabinets, beige cabinets, laminate benchtops, beige splashback, light hardwood floors, with island, beige floor and grey benchtop.
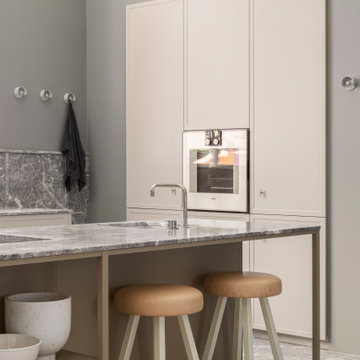
Photo of a large scandinavian single-wall open plan kitchen in Copenhagen with a single-bowl sink, beige cabinets, marble benchtops, marble floors, with island, grey floor and grey benchtop.
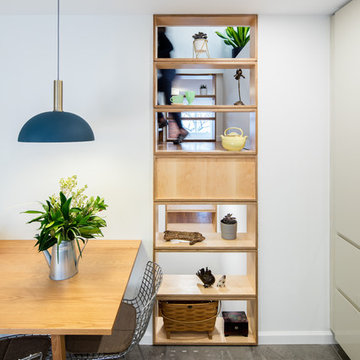
Photo of a small scandinavian galley eat-in kitchen in Philadelphia with an undermount sink, flat-panel cabinets, beige cabinets, quartz benchtops, beige splashback, ceramic splashback, stainless steel appliances, porcelain floors, no island, grey floor and white benchtop.
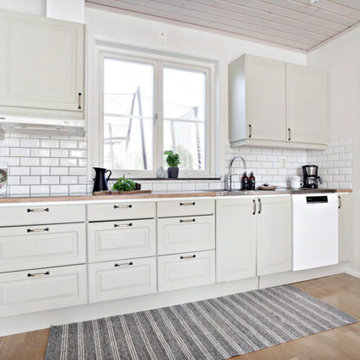
Diakrit
Inspiration for a large scandinavian single-wall eat-in kitchen in Stockholm with a double-bowl sink, beaded inset cabinets, beige cabinets, wood benchtops, white splashback, porcelain splashback, white appliances, light hardwood floors, beige floor and beige benchtop.
Inspiration for a large scandinavian single-wall eat-in kitchen in Stockholm with a double-bowl sink, beaded inset cabinets, beige cabinets, wood benchtops, white splashback, porcelain splashback, white appliances, light hardwood floors, beige floor and beige benchtop.
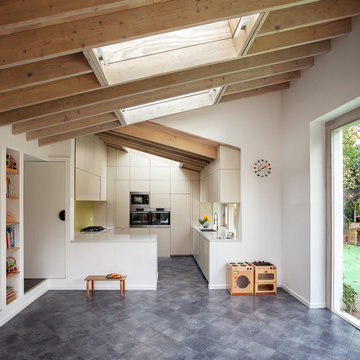
The corner site, at the junction of St. Matthews Avenue and Chamberlain Way and delimited by a garden with mature trees, is located in a tranquil and leafy area of Surbiton in Surrey.
Located in the north-east cusp of the site, the large two-storey Victorian suburban villa is a large family home combined with business premises, whereby part of the Ground Floor is used as Nursery. The property has been extended by FPA to improve the internal layout and provide additional floor space for a dedicated kitchen and a large Living Room with multifunctional quality.
FPA has developed a proposal for a side extension to replace a derelict garage, conceived as a subordinate addition to the host property. It is made up of two separate volumes facing Chamberlain Way: the smaller one accommodates the kitchen and the primary one the large Living Room.
The two volumes - rectangular in plan and both with a mono pitch roof - are set back from one another and are rotated so that their roofs slope in opposite directions, allowing the primary space to have the highest ceiling facing the outside.
The architectural language adopted draws inspiration from Froebel’s gifts and wood blocs. A would-be architect who pursued education as a profession instead, Friedrich Froebel believed that playing with blocks gives fundamental expression to a child’s soul, with blocks symbolizing the actual building blocks of the universe.
Although predominantly screened by existing boundary treatments and mature vegetation, the new brick building initiates a dialogue with the buildings at the opposite end of St. Matthews Avenue that employ similar materials and roof design.
The interior is inspired by Scandinavian design and aesthetic. Muted colours, bleached exposed timbers and birch plywood contrast the dark floor and white walls.
Gianluca Maver
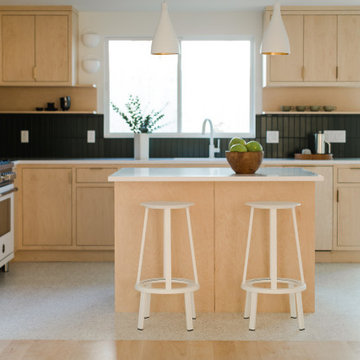
Hunter Green Backsplash Tile
Love a green subway tile backsplash? Consider timeless alternatives like deep Hunter Green in a subtle stacked pattern.
Tile shown: Hunter Green 2x8
DESIGN
Taylor + Taylor Co
PHOTOS
Tiffany J. Photography
Scandinavian Kitchen with Beige Cabinets Design Ideas
4