Scandinavian Kitchen with Brown Benchtop Design Ideas
Refine by:
Budget
Sort by:Popular Today
1 - 20 of 919 photos
Item 1 of 3

La cuisine ouverte sur le séjour est aménagée avec un ilôt central qui intègre des rangements d’un côté et de l’autre une banquette sur mesure, élément central et design de la pièce à vivre. pièce à vivre. Les éléments hauts sont regroupés sur le côté alors que le mur faisant face à l'îlot privilégie l'épure et le naturel avec ses zelliges et une étagère murale en bois.

Des jolis détails pour cette cuisine! Une crédence qui ne monte pas toute hauteur pour changer, dans les tons vert sauge, en quinconce style carreaux de métro plats, surmontés de barres murales et accessoires de rangement et décoration totalement rétro et renforçant l'effet campagne à Paris. Et enfin une étagère dans les mêmes tons, créant une belle horizontalité.

Кухня в стиле минимализм
This is an example of a mid-sized scandinavian l-shaped eat-in kitchen in Moscow with flat-panel cabinets, white cabinets, white splashback, with island, brown floor and brown benchtop.
This is an example of a mid-sized scandinavian l-shaped eat-in kitchen in Moscow with flat-panel cabinets, white cabinets, white splashback, with island, brown floor and brown benchtop.
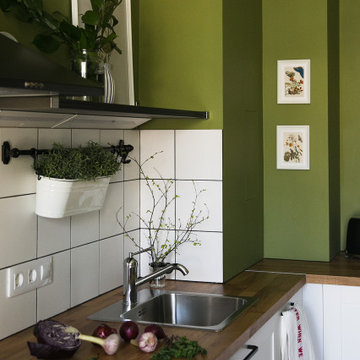
Inspiration for a mid-sized scandinavian l-shaped eat-in kitchen in Saint Petersburg with white cabinets, wood benchtops, white splashback, ceramic splashback, black appliances, no island, brown benchtop, a drop-in sink and recessed-panel cabinets.
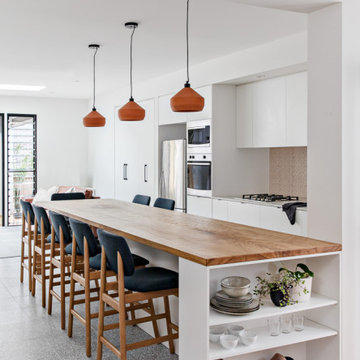
Photo of a small scandinavian galley open plan kitchen in Sydney with an undermount sink, white cabinets, wood benchtops, pink splashback, ceramic splashback, stainless steel appliances, terrazzo floors, with island, grey floor and brown benchtop.
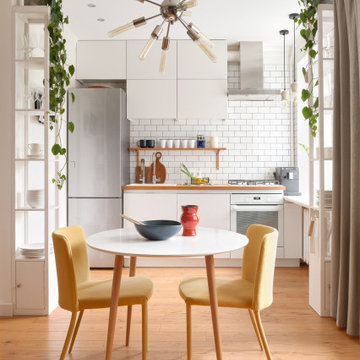
Scandinavian l-shaped eat-in kitchen in Moscow with a drop-in sink, flat-panel cabinets, white cabinets, wood benchtops, white splashback, medium hardwood floors, no island, brown floor, brown benchtop and white appliances.
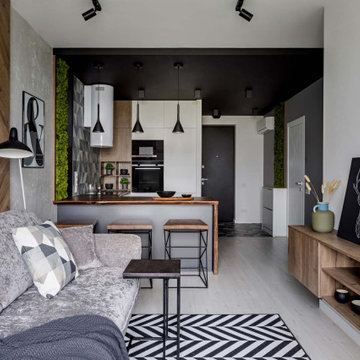
Scandinavian open plan kitchen in Moscow with flat-panel cabinets, a peninsula and brown benchtop.
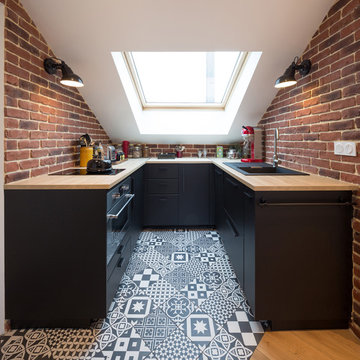
Cuisine - une implantation en U pour cette cuisine IKEA KUNGSBACKA noir mat, placée sous la fenêtre de toit apportant lumière et plus de hauteur sous plafond. © Hugo Hébrard - www.hugohebrard.com
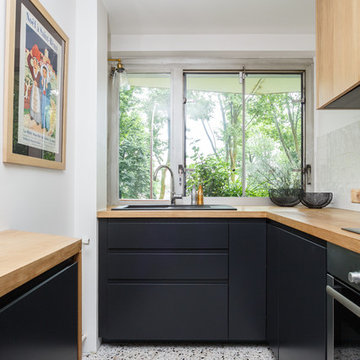
Nos équipes ont utilisé quelques bons tuyaux pour apporter ergonomie, rangements, et caractère à cet appartement situé à Neuilly-sur-Seine. L’utilisation ponctuelle de couleurs intenses crée une nouvelle profondeur à l’espace tandis que le choix de matières naturelles et douces apporte du style. Effet déco garanti!
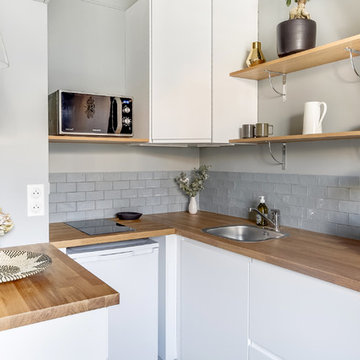
Inspiration for a mid-sized scandinavian u-shaped open plan kitchen in Paris with an undermount sink, flat-panel cabinets, white cabinets, wood benchtops, grey splashback, ceramic splashback, stainless steel appliances, light hardwood floors, no island, brown floor and brown benchtop.
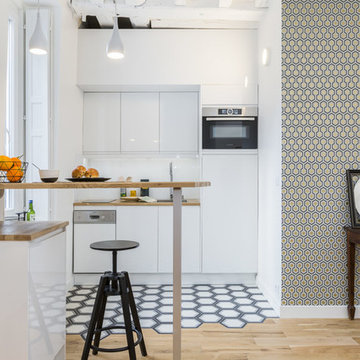
Cuisine encastrée - blanc laqué - papier peint Cole and Sone - carrelage hexagonal - bois
Inspiration for a scandinavian single-wall open plan kitchen in Paris with flat-panel cabinets, white cabinets, wood benchtops, stainless steel appliances, multi-coloured floor, brown benchtop, an undermount sink, white splashback, glass tile splashback, cement tiles and no island.
Inspiration for a scandinavian single-wall open plan kitchen in Paris with flat-panel cabinets, white cabinets, wood benchtops, stainless steel appliances, multi-coloured floor, brown benchtop, an undermount sink, white splashback, glass tile splashback, cement tiles and no island.
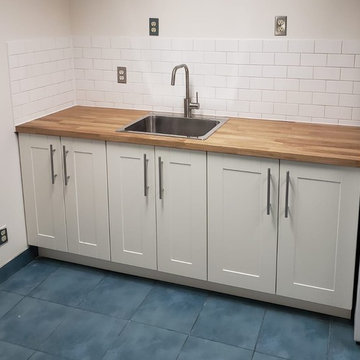
Our client was looking for a simple kitchen to be installed in their basement suite. From consultation to measurement, to material selection, fabrication and installation. We managed this install from beginning to end.
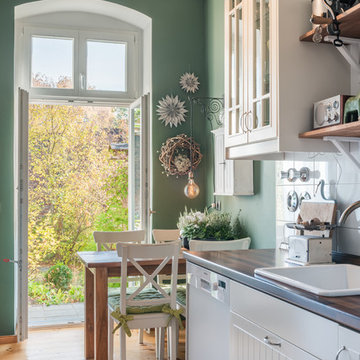
Die Küchenelemente im Landhausstil wurden mit einem Dunkelgrünen Farbton kombiniert, die warme Farbe verleiht dem Raum mehr Ruhe. Zugleich hat Grün eine belebende und harmonisierende Wirkung. Alle Maßnahmen wurden nach der Lehre von Feng Shui umgesetzt.
Photographie: Hendrik Schoensee
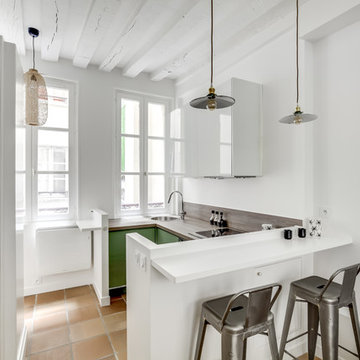
Paris d'intérieur
Photo of a scandinavian u-shaped separate kitchen in Paris with a drop-in sink, flat-panel cabinets, green cabinets, wood benchtops, black appliances, a peninsula, beige floor and brown benchtop.
Photo of a scandinavian u-shaped separate kitchen in Paris with a drop-in sink, flat-panel cabinets, green cabinets, wood benchtops, black appliances, a peninsula, beige floor and brown benchtop.
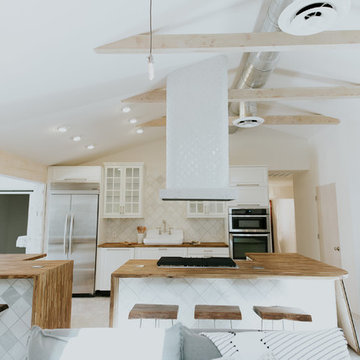
Inspiration for a mid-sized scandinavian u-shaped open plan kitchen in Phoenix with multiple islands, glass-front cabinets, white cabinets, wood benchtops, white splashback, brown benchtop, ceramic splashback, stainless steel appliances, a farmhouse sink, porcelain floors and grey floor.
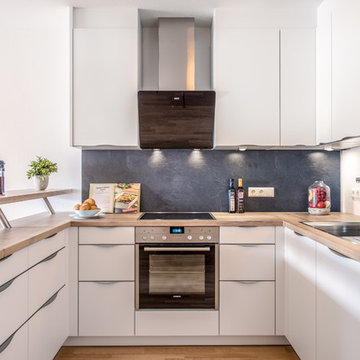
Ralph Orange www.immoshots.de
Inspiration for a small scandinavian u-shaped kitchen in Cologne with medium hardwood floors, brown floor, a drop-in sink, flat-panel cabinets, white cabinets, wood benchtops, grey splashback, stainless steel appliances and brown benchtop.
Inspiration for a small scandinavian u-shaped kitchen in Cologne with medium hardwood floors, brown floor, a drop-in sink, flat-panel cabinets, white cabinets, wood benchtops, grey splashback, stainless steel appliances and brown benchtop.
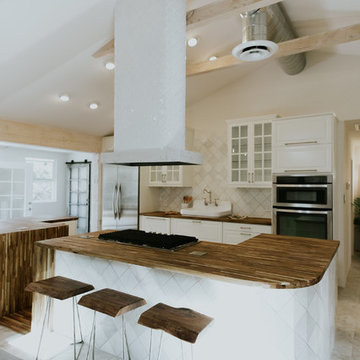
Design ideas for a mid-sized scandinavian u-shaped open plan kitchen in Phoenix with a farmhouse sink, glass-front cabinets, white cabinets, wood benchtops, white splashback, ceramic splashback, stainless steel appliances, porcelain floors, multiple islands, grey floor and brown benchtop.

This is an example of a scandinavian u-shaped open plan kitchen with flat-panel cabinets, white cabinets, wood benchtops, grey splashback, a peninsula, multi-coloured floor, brown benchtop and a drop-in sink.
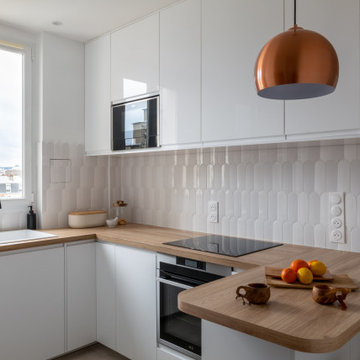
Cet appartement de 65m2 situé dans un immeuble de style Art Déco au cœur du quartier familial de la rue du Commerce à Paris n’avait pas connu de travaux depuis plus de vingt ans. Initialement doté d’une seule chambre, le pré requis des clients qui l’ont acquis était d’avoir une seconde chambre, et d’ouvrir les espaces afin de mettre en valeur la lumière naturelle traversante. Une grande modernisation s’annonce alors : ouverture du volume de la cuisine sur l’espace de circulation, création d’une chambre parentale tout en conservant un espace salon séjour généreux, rénovation complète de la salle d’eau et de la chambre enfant, le tout en créant le maximum de rangements intégrés possible. Un joli défi relevé par Ameo Concept pour cette transformation totale, où optimisation spatiale et ambiance scandinave se combinent tout en douceur.
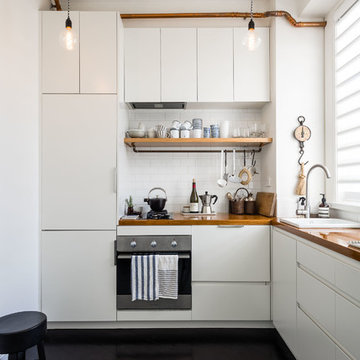
Rebecca Lu
Design ideas for a scandinavian l-shaped kitchen in Sydney with a drop-in sink, flat-panel cabinets, white cabinets, wood benchtops, white splashback, subway tile splashback, black appliances, black floor and brown benchtop.
Design ideas for a scandinavian l-shaped kitchen in Sydney with a drop-in sink, flat-panel cabinets, white cabinets, wood benchtops, white splashback, subway tile splashback, black appliances, black floor and brown benchtop.
Scandinavian Kitchen with Brown Benchtop Design Ideas
1