Scandinavian Kitchen with Dark Wood Cabinets Design Ideas
Sort by:Popular Today
1 - 20 of 274 photos
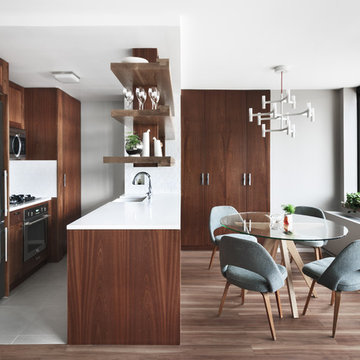
What once was a closed off galley kitchen, is now open to the dining room and living area. Perfect use of space for a Manhattan Size One Bedroom Apartment.
© Devon Banks

Large scandinavian single-wall eat-in kitchen in Surrey with a drop-in sink, shaker cabinets, dark wood cabinets, quartzite benchtops, white splashback, ceramic splashback, ceramic floors, with island, grey floor, black benchtop and vaulted.
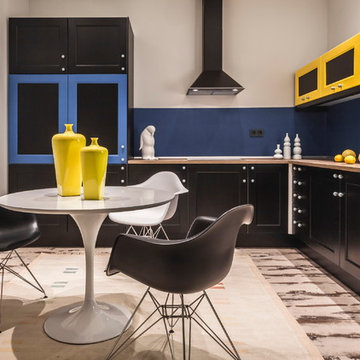
Архитектор-дизайнер-декоратор Ксения Бобрикова,
фотограф Зинон Разутдинов
Design ideas for a mid-sized scandinavian l-shaped separate kitchen in Other with blue splashback, a drop-in sink, shaker cabinets, no island, dark wood cabinets, wood benchtops, black appliances and laminate floors.
Design ideas for a mid-sized scandinavian l-shaped separate kitchen in Other with blue splashback, a drop-in sink, shaker cabinets, no island, dark wood cabinets, wood benchtops, black appliances and laminate floors.
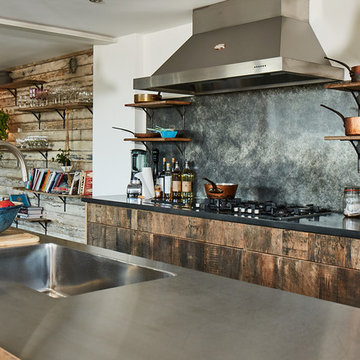
Design ideas for a scandinavian galley kitchen in Other with an integrated sink, flat-panel cabinets, dark wood cabinets, stainless steel benchtops, metallic splashback, metal splashback, with island and grey benchtop.
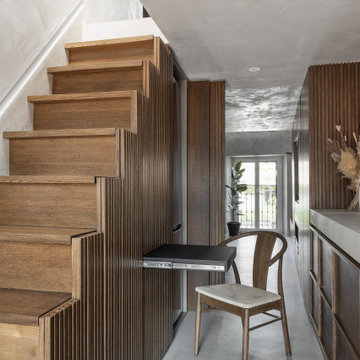
Vista dall'ingresso: piano estraibile nero e ante che si aprono su frigorifero a incasso.
Photo of a small scandinavian single-wall separate kitchen in Milan with dark wood cabinets, concrete benchtops, no island, grey benchtop, grey splashback, grey floor and concrete floors.
Photo of a small scandinavian single-wall separate kitchen in Milan with dark wood cabinets, concrete benchtops, no island, grey benchtop, grey splashback, grey floor and concrete floors.
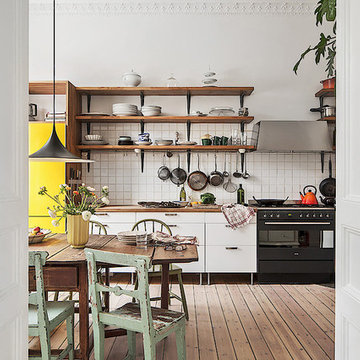
Photographer Adam Helbaoui
Design ideas for a mid-sized scandinavian single-wall kitchen in Stockholm with open cabinets, dark wood cabinets, wood benchtops, white splashback, ceramic splashback, panelled appliances, medium hardwood floors and no island.
Design ideas for a mid-sized scandinavian single-wall kitchen in Stockholm with open cabinets, dark wood cabinets, wood benchtops, white splashback, ceramic splashback, panelled appliances, medium hardwood floors and no island.
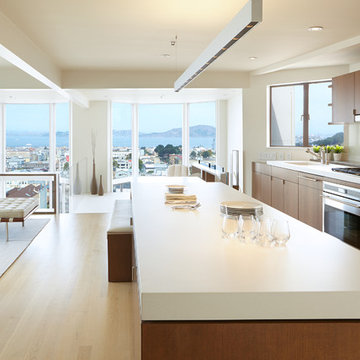
John Sutton Photography
Scandinavian galley open plan kitchen in San Francisco with an integrated sink, flat-panel cabinets, dark wood cabinets, beige splashback, glass sheet splashback, stainless steel appliances, light hardwood floors and with island.
Scandinavian galley open plan kitchen in San Francisco with an integrated sink, flat-panel cabinets, dark wood cabinets, beige splashback, glass sheet splashback, stainless steel appliances, light hardwood floors and with island.
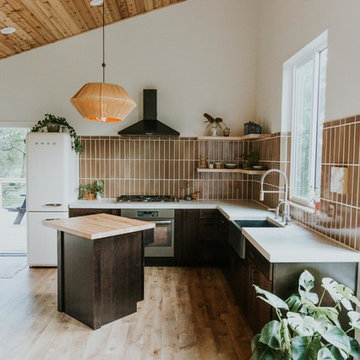
Fireclay's handmade brown kitchen tiles in a toasty Nutmeg glaze offer an earthy anchor for this eclectic kitchen. Sample neutral kitchen tiles at FireclayTIle.com
FIRECLAY TILE SHOWN
3x12 Tiles in Nutmeg
2x6 Tile Trim in Nutmeg
DESIGN
Tanya Val + Carson Baldiviez
PHOTOS
Tanya Val + Carson Baldiviez
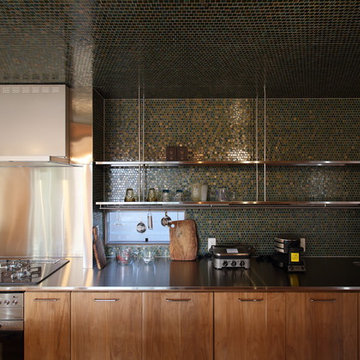
ヨーロッパの別荘のような住宅
Mid-sized scandinavian single-wall separate kitchen in Nagoya with an integrated sink, beaded inset cabinets, dark wood cabinets, stainless steel benchtops, green splashback, mosaic tile splashback, stainless steel appliances, medium hardwood floors, with island, beige floor and brown benchtop.
Mid-sized scandinavian single-wall separate kitchen in Nagoya with an integrated sink, beaded inset cabinets, dark wood cabinets, stainless steel benchtops, green splashback, mosaic tile splashback, stainless steel appliances, medium hardwood floors, with island, beige floor and brown benchtop.
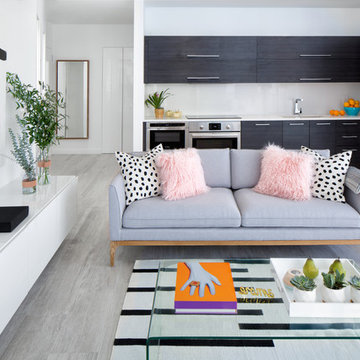
Feature In: Visit Miami Beach Magazine & Island Living
A nice young couple contacted us from Brazil to decorate their newly acquired apartment. We schedule a meeting through Skype and from the very first moment we had a very good feeling this was going to be a nice project and people to work with. We exchanged some ideas, comments, images and we explained to them how we were used to worked with clients overseas and how important was to keep communication opened.
They main concerned was to find a solution for a giant structure leaning column in the main room, as well as how to make the kitchen, dining and living room work together in one considerably small space with few dimensions.
Whether it was a holiday home or a place to rent occasionally, the requirements were simple, Scandinavian style, accent colors and low investment, and so we did it. Once the proposal was signed, we got down to work and in two months the apartment was ready to welcome them with nice scented candles, flowers and delicious Mojitos from their spectacular view at the 41th floor of one of Miami's most modern and tallest building.
Rolando Diaz Photography
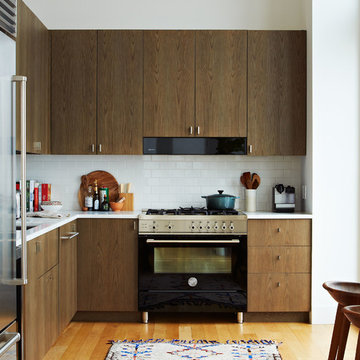
Photo of a scandinavian l-shaped kitchen in New York with an undermount sink, flat-panel cabinets, dark wood cabinets, white splashback, subway tile splashback, black appliances and medium hardwood floors.
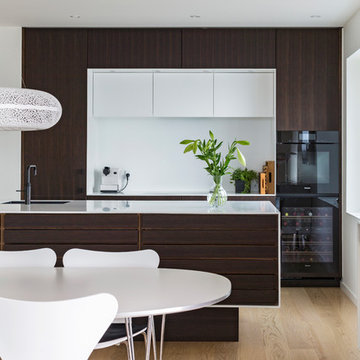
This is an example of a mid-sized scandinavian galley open plan kitchen in Aalborg with an undermount sink, flat-panel cabinets, dark wood cabinets, black appliances, with island and white benchtop.
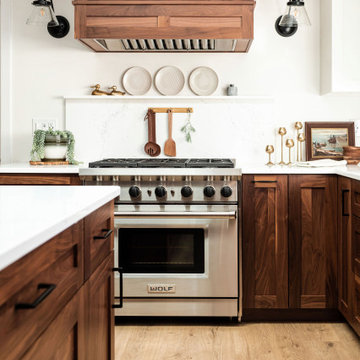
Full main level renovation and design. This modern Scandinavian kitchen renovation is in the beautiful neighborhood of North Oaks, MN.
Large scandinavian eat-in kitchen in Minneapolis with shaker cabinets, dark wood cabinets, marble benchtops, marble splashback, stainless steel appliances, light hardwood floors, with island and white benchtop.
Large scandinavian eat-in kitchen in Minneapolis with shaker cabinets, dark wood cabinets, marble benchtops, marble splashback, stainless steel appliances, light hardwood floors, with island and white benchtop.
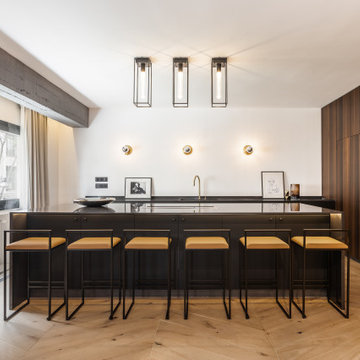
Design ideas for a scandinavian l-shaped kitchen in Madrid with flat-panel cabinets, dark wood cabinets, medium hardwood floors, with island and brown floor.
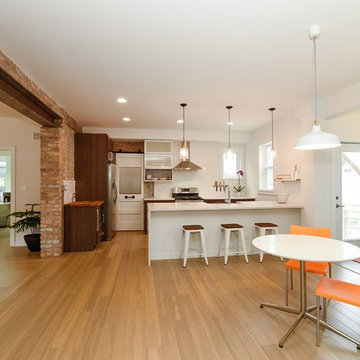
OPEN KITCHEN WITH QUARTZ COUNTER, MAPLE CABINETS, OPEN SHELVING, SLIDING BARN DOOR TO PANTRY, BUTCHER BLOCK COUNTERS, FARMHOUSE SINK , EXPOSED CHICAGO COMMON BRICK, WALK-IN PANTRY
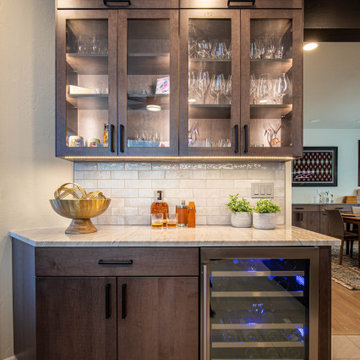
This nook is located in one of the corners of the kitchen. It is separated from the sink and the stove, so people can pour drinks without getting in the way of the cooks.
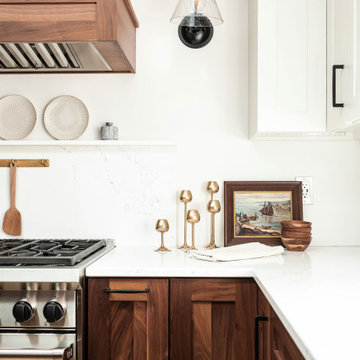
Full main level renovation and design. This modern Scandinavian kitchen renovation is in the beautiful neighborhood of North Oaks, MN.
This is an example of a large scandinavian eat-in kitchen in Minneapolis with shaker cabinets, dark wood cabinets, marble benchtops, marble splashback, stainless steel appliances, light hardwood floors, with island and white benchtop.
This is an example of a large scandinavian eat-in kitchen in Minneapolis with shaker cabinets, dark wood cabinets, marble benchtops, marble splashback, stainless steel appliances, light hardwood floors, with island and white benchtop.
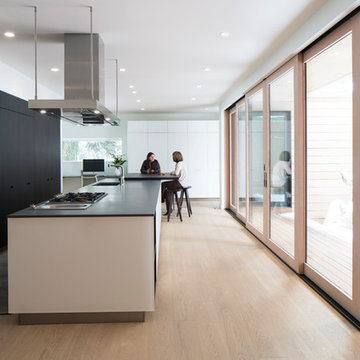
Photo: Mark Weinberg
Interiors: Ann Tempest
This is an example of a scandinavian kitchen in Salt Lake City with flat-panel cabinets, dark wood cabinets, light hardwood floors and with island.
This is an example of a scandinavian kitchen in Salt Lake City with flat-panel cabinets, dark wood cabinets, light hardwood floors and with island.
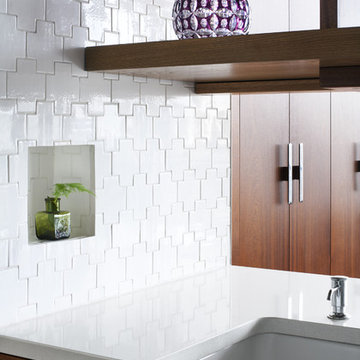
A tile niche was designed into the Swiss Cross tile clad wall. In front is a farmhouse undermount sink with a caesarstone counter and custom designed millwork shelving above.
© Devon Banks

Basi cucina in olmo e colonne in laccato sono disposte lungo le pareti, mentre centralmente si sviluppa l‘isola con piano snack in marmotex. Grande particolarità è data dalla scelta di movimentare gli spazi attraverso la personalizzazione della parete di fondo utilizzando un rivestimento dal pattern geometrico bianco e grigio.
Scandinavian Kitchen with Dark Wood Cabinets Design Ideas
1