Scandinavian Kitchen with Green Cabinets Design Ideas
Refine by:
Budget
Sort by:Popular Today
41 - 60 of 427 photos

Photo of a scandinavian galley kitchen in Toronto with a double-bowl sink, flat-panel cabinets, green cabinets, beige splashback, ceramic splashback, panelled appliances, porcelain floors, beige floor, black benchtop and exposed beam.

Cucina contemporanea color verde foresta
Inspiration for a scandinavian l-shaped eat-in kitchen in Milan with a drop-in sink, flat-panel cabinets, green cabinets, grey splashback, stainless steel appliances, no island, grey floor, grey benchtop and recessed.
Inspiration for a scandinavian l-shaped eat-in kitchen in Milan with a drop-in sink, flat-panel cabinets, green cabinets, grey splashback, stainless steel appliances, no island, grey floor, grey benchtop and recessed.

This is an example of a mid-sized scandinavian open plan kitchen in London with an integrated sink, flat-panel cabinets, green cabinets, white splashback, ceramic splashback, coloured appliances, laminate floors, with island and grey floor.

La cuisine ouverte sur le séjour est aménagée avec un ilôt central qui intègre des rangements d’un côté et de l’autre une banquette sur mesure, élément central et design de la pièce à vivre. pièce à vivre. Les éléments hauts sont regroupés sur le côté alors que le mur faisant face à l'îlot privilégie l'épure et le naturel avec ses zelliges et une étagère murale en bois.
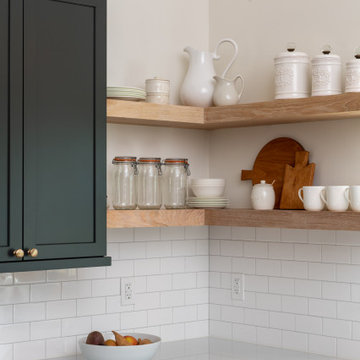
Mid-sized scandinavian l-shaped open plan kitchen in Sacramento with a farmhouse sink, shaker cabinets, green cabinets, quartz benchtops, white splashback, subway tile splashback, stainless steel appliances, light hardwood floors, no island, multi-coloured floor and white benchtop.
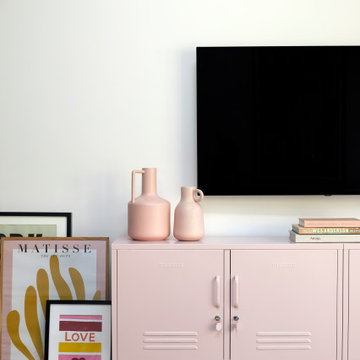
Introducing a ground floor flat within a classic Victorian terrace house, enhanced by a captivating modern L-Shape extension. This residence pays homage to its Victorian heritage while elevating both its aesthetic and practical appeal for modern living. Nestled within these walls is a young family, comprising a couple and their newborn.
A comprehensive back-to-brick renovation has transformed every room, shaping the flat into a beautiful and functional haven for family life. The thoughtful redesign encompasses a side return extension, a modernized kitchen, inviting bedrooms, an upgraded bathroom, a welcoming hallway, and a charming city courtyard garden.
The kitchen has become the heart of this home, where an open plan kitchen and living room seamlessly integrate, expanding the footprint to include an extra bedroom. The end result is not only practical and aesthetically pleasing but has also added significant value to the ground floor flat.
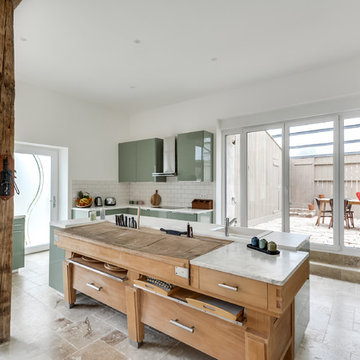
meero
Expansive scandinavian l-shaped open plan kitchen in Other with a double-bowl sink, beaded inset cabinets, green cabinets, laminate benchtops, white splashback, porcelain splashback, stainless steel appliances, marble floors, with island and beige floor.
Expansive scandinavian l-shaped open plan kitchen in Other with a double-bowl sink, beaded inset cabinets, green cabinets, laminate benchtops, white splashback, porcelain splashback, stainless steel appliances, marble floors, with island and beige floor.
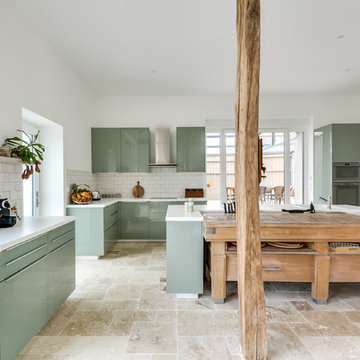
meero
Expansive scandinavian l-shaped open plan kitchen in Other with a double-bowl sink, beaded inset cabinets, green cabinets, laminate benchtops, white splashback, porcelain splashback, stainless steel appliances, marble floors, with island and beige floor.
Expansive scandinavian l-shaped open plan kitchen in Other with a double-bowl sink, beaded inset cabinets, green cabinets, laminate benchtops, white splashback, porcelain splashback, stainless steel appliances, marble floors, with island and beige floor.

La cuisine ouverte sur le séjour est aménagée avec un ilôt central qui intègre des rangements d’un côté et de l’autre une banquette sur mesure, élément central et design de la pièce à vivre. pièce à vivre. Les éléments hauts sont regroupés sur le côté alors que le mur faisant face à l'îlot privilégie l'épure et le naturel avec ses zelliges et une étagère murale en bois.
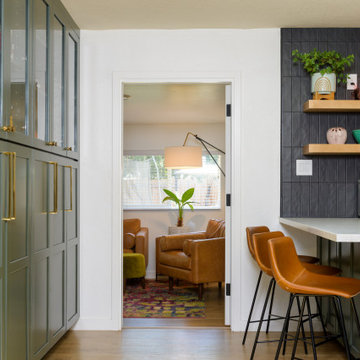
This compact space received a proper upgrade in layout and function.
This is an example of a small scandinavian l-shaped kitchen in Sacramento with an undermount sink, shaker cabinets, green cabinets, quartz benchtops, black splashback, subway tile splashback, stainless steel appliances, light hardwood floors, with island, brown floor and white benchtop.
This is an example of a small scandinavian l-shaped kitchen in Sacramento with an undermount sink, shaker cabinets, green cabinets, quartz benchtops, black splashback, subway tile splashback, stainless steel appliances, light hardwood floors, with island, brown floor and white benchtop.

Sage green kitchen and open plan living space in a newly converted Victorian terrace flat.
Photo of a mid-sized scandinavian galley open plan kitchen in London with a farmhouse sink, flat-panel cabinets, green cabinets, white splashback, marble splashback, black appliances, medium hardwood floors, no island, beige floor, white benchtop and quartzite benchtops.
Photo of a mid-sized scandinavian galley open plan kitchen in London with a farmhouse sink, flat-panel cabinets, green cabinets, white splashback, marble splashback, black appliances, medium hardwood floors, no island, beige floor, white benchtop and quartzite benchtops.
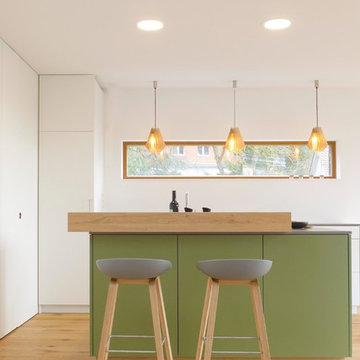
Mehr Farbe wagen! Auch wenn schwarz und weiß nach wie vor die dominierenden Farben in der Küche sind, hebt auch ein sanfter Grünton- gut abgestimmt mit Beleuchtung und Bodenbelag- den Küchenblock zum Zentrum der Küche. Der Tresen lädt durch die ins Kochfeld integrierte Dunstabzugshaube nicht nur zur Kommunikation ein, sondern mit den gemütlichen Barhockern auch zur ganz privaten Kochshow.
Alle Bildrechte verbleiben bei Silke Rabe

The beautifully warm and organic feel of Laminex "Possum Natural" cabinets teamed with the natural birch ply open shelving and birch edged benchtop, make this snug kitchen space warm and inviting.
We are also totally loving the white appliances and sink that help open up and brighten the space. And check out that pantry! Practical drawers make for easy access to all your goodies!
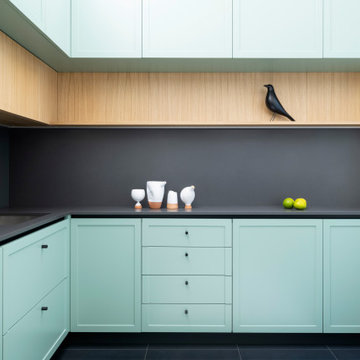
Foto: Federico Villa Studio
Inspiration for a mid-sized scandinavian l-shaped separate kitchen in Milan with an undermount sink, recessed-panel cabinets, green cabinets, quartz benchtops, grey splashback, engineered quartz splashback, stainless steel appliances, porcelain floors, no island, multi-coloured floor and grey benchtop.
Inspiration for a mid-sized scandinavian l-shaped separate kitchen in Milan with an undermount sink, recessed-panel cabinets, green cabinets, quartz benchtops, grey splashback, engineered quartz splashback, stainless steel appliances, porcelain floors, no island, multi-coloured floor and grey benchtop.
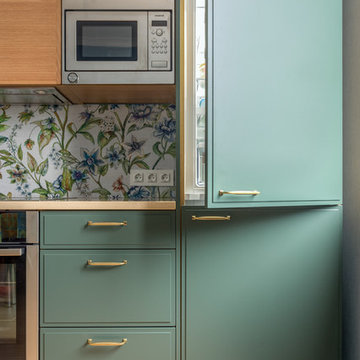
Mid-sized scandinavian separate kitchen in Moscow with an undermount sink, flat-panel cabinets, green cabinets, quartzite benchtops, glass tile splashback, painted wood floors, no island, beige floor, multi-coloured splashback, panelled appliances and beige benchtop.
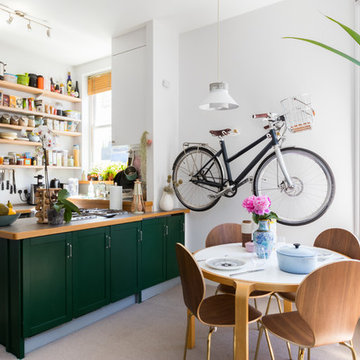
Elina Pasok
Inspiration for a small scandinavian u-shaped eat-in kitchen in London with shaker cabinets, green cabinets, wood benchtops, a peninsula and beige floor.
Inspiration for a small scandinavian u-shaped eat-in kitchen in London with shaker cabinets, green cabinets, wood benchtops, a peninsula and beige floor.

Pergola House is a timber framed single-storey extension to a Victorian family home in the Lee Manor Conservation Area featuring a rich and colourful interior palette.
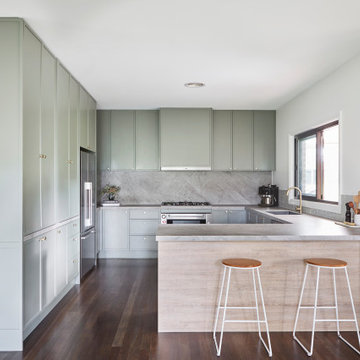
This 90's home received a complete transformation. A renovation on a tight timeframe meant we used our designer tricks to create a home that looks and feels completely different while keeping construction to a bare minimum. This beautiful Dulux 'Currency Creek' kitchen was custom made to fit the original kitchen layout. Opening the space up by adding glass steel framed doors and a double sided Mt Blanc fireplace allowed natural light to flood through.
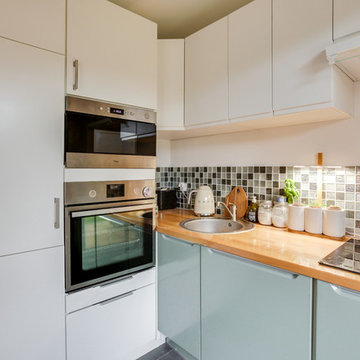
didier guillot-Meero
This is an example of a small scandinavian l-shaped open plan kitchen in Paris with an undermount sink, flat-panel cabinets, green cabinets, wood benchtops, green splashback, ceramic splashback, panelled appliances, slate floors and grey floor.
This is an example of a small scandinavian l-shaped open plan kitchen in Paris with an undermount sink, flat-panel cabinets, green cabinets, wood benchtops, green splashback, ceramic splashback, panelled appliances, slate floors and grey floor.
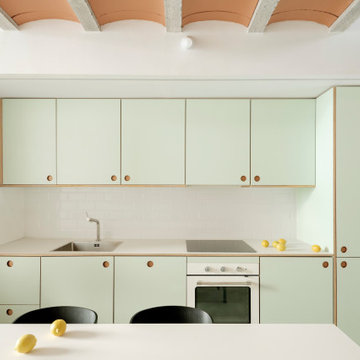
Small scandinavian single-wall open plan kitchen in Madrid with a drop-in sink, shaker cabinets, green cabinets, laminate benchtops, white splashback, ceramic splashback, stainless steel appliances, concrete floors, no island, grey floor and green benchtop.
Scandinavian Kitchen with Green Cabinets Design Ideas
3