Scandinavian Kitchen with Grey Benchtop Design Ideas
Refine by:
Budget
Sort by:Popular Today
1 - 20 of 1,820 photos
Item 1 of 3

Natural planked oak, paired with chalky white and concrete sheeting highlights our Jackson Home as a Scandinavian Interior. With each room focused on materials blending cohesively, the rooms holid unity in the home‘s interior. A curved centre peice in the Kitchen encourages the space to feel like a room with customised bespoke built in furniture rather than your every day kitchen.
My clients main objective for the homes interior, forming a space where guests were able to interact with the host at times of entertaining. Unifying the kitchen, dining and living spaces will change the layout making the kitchen the focal point of entrace into the home.

A minimalist kitchen is like the no-makeup makeup! Everything is well thought out throughout the space!
Photo of a mid-sized scandinavian l-shaped eat-in kitchen in Toronto with an undermount sink, flat-panel cabinets, light wood cabinets, quartzite benchtops, grey splashback, porcelain splashback, stainless steel appliances, ceramic floors, with island, grey floor and grey benchtop.
Photo of a mid-sized scandinavian l-shaped eat-in kitchen in Toronto with an undermount sink, flat-panel cabinets, light wood cabinets, quartzite benchtops, grey splashback, porcelain splashback, stainless steel appliances, ceramic floors, with island, grey floor and grey benchtop.

Linear Kitchen open to Living Room.
Design ideas for a mid-sized scandinavian galley eat-in kitchen in San Francisco with a single-bowl sink, flat-panel cabinets, brown cabinets, quartzite benchtops, grey splashback, engineered quartz splashback, panelled appliances, light hardwood floors, with island, brown floor and grey benchtop.
Design ideas for a mid-sized scandinavian galley eat-in kitchen in San Francisco with a single-bowl sink, flat-panel cabinets, brown cabinets, quartzite benchtops, grey splashback, engineered quartz splashback, panelled appliances, light hardwood floors, with island, brown floor and grey benchtop.
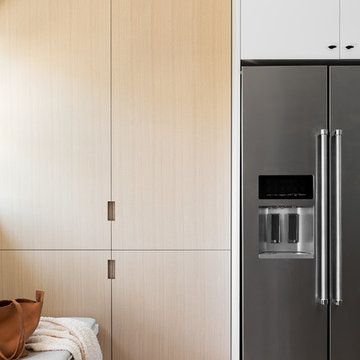
Lucy Call
Photo of a small scandinavian l-shaped eat-in kitchen in Salt Lake City with a farmhouse sink, flat-panel cabinets, light wood cabinets, quartz benchtops, grey splashback, marble splashback, stainless steel appliances, light hardwood floors, with island, beige floor and grey benchtop.
Photo of a small scandinavian l-shaped eat-in kitchen in Salt Lake City with a farmhouse sink, flat-panel cabinets, light wood cabinets, quartz benchtops, grey splashback, marble splashback, stainless steel appliances, light hardwood floors, with island, beige floor and grey benchtop.
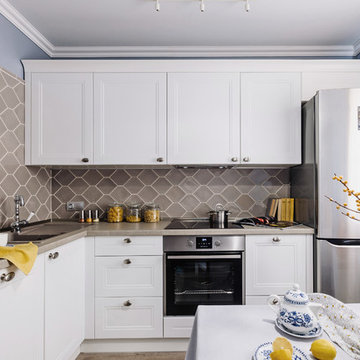
Евгения Макарова
Small scandinavian l-shaped eat-in kitchen in Other with a drop-in sink, recessed-panel cabinets, white cabinets, laminate benchtops, grey splashback, ceramic splashback, stainless steel appliances, laminate floors, no island, grey floor and grey benchtop.
Small scandinavian l-shaped eat-in kitchen in Other with a drop-in sink, recessed-panel cabinets, white cabinets, laminate benchtops, grey splashback, ceramic splashback, stainless steel appliances, laminate floors, no island, grey floor and grey benchtop.
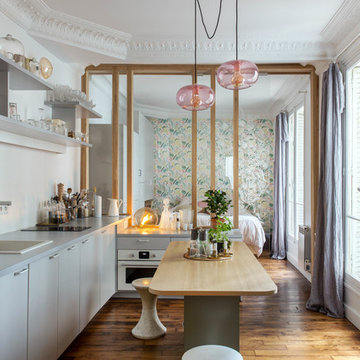
Photo of a small scandinavian l-shaped open plan kitchen in Paris with flat-panel cabinets, white cabinets, white appliances, dark hardwood floors, with island, brown floor and grey benchtop.
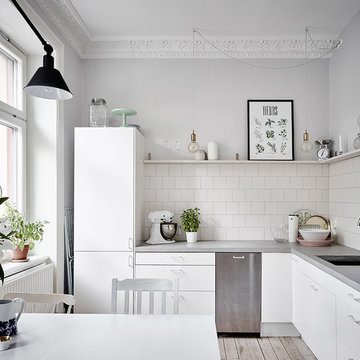
Inspiration for a mid-sized scandinavian l-shaped eat-in kitchen in Gothenburg with white cabinets, concrete benchtops, white splashback, no island, beige floor, grey benchtop, an undermount sink, flat-panel cabinets and light hardwood floors.

A complete house renovation for an Interior Stylist and her family. Dreamy. The essence of these pieces of bespoke furniture: natural beauty, comfort, family, and love.
Custom cabinetry was designed and made for the Kitchen, Utility, Boot, Office and Family room.
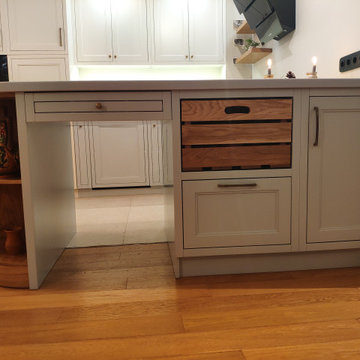
Чтобы кухня была не только привлекательна внешне, но и функциональной немаловажную роль играют системы хранения для кастрюлек, сковородок и других мелочей.
Во время проектирования кухни важно продумывать всё до мельчайших деталей, оформить дополнительные шкафчики, полки и ящички. Главное сделать кухню максимально вместительной.
Существует несколько систем хранения:
• Открытая. Она не только визуально расширяет пространство, но и экономит место, а также удобна в использовании.
• Полки. Еще одно грамотное решение. Можно делать полки узкие, широкие и совсем крошечные для маленьких баночек и бутылочек.
• Ниши. Оригинальное дизайнерское решение. При этом смотрится привлекательно и добавляет особой привлекательности внешнему виду кухни. Для мелкой атрибутики и даже бытовой техники ниша подходит идеально.
• Стеллажи и открытые шкафы. Позволяют не только максимально грамотно задействовать пространство, но и оформить стеллажи красиво, добавляя особого уюта в интерьер комнаты.
• Рейлинги, магнитная лента и крючки. Ещё одно отличное решение для многофункциональной системы хранения. При этом смотрится очень оригинально и интересно.
Как видите пространство на кухне можно задействовать действительно с пользой. Главное подходить с фантазией и заранее обсуждать все эти моменты с дизайнерами, которые создают вам кухню.
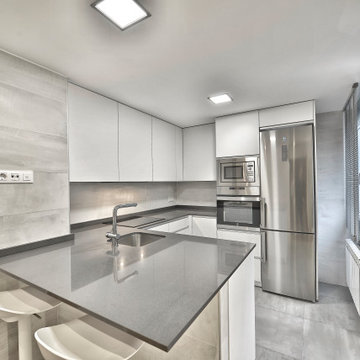
Diseño, proyecto y ejecución de reforma integral de vivienda con diseño de interiores, mobiliario, decoración y atrezzo
Inspiration for a mid-sized scandinavian u-shaped open plan kitchen in Madrid with an undermount sink, flat-panel cabinets, white cabinets, quartz benchtops, grey splashback, porcelain splashback, stainless steel appliances, porcelain floors, a peninsula, grey floor and grey benchtop.
Inspiration for a mid-sized scandinavian u-shaped open plan kitchen in Madrid with an undermount sink, flat-panel cabinets, white cabinets, quartz benchtops, grey splashback, porcelain splashback, stainless steel appliances, porcelain floors, a peninsula, grey floor and grey benchtop.
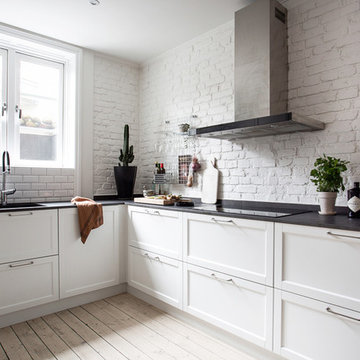
Derek Harris för 3Etage
This is an example of a mid-sized scandinavian u-shaped open plan kitchen in Other with laminate benchtops, white splashback, white floor and grey benchtop.
This is an example of a mid-sized scandinavian u-shaped open plan kitchen in Other with laminate benchtops, white splashback, white floor and grey benchtop.
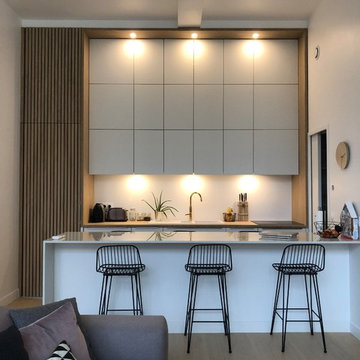
Photo of a scandinavian open plan kitchen in Paris with flat-panel cabinets, grey cabinets, white splashback, a peninsula, light hardwood floors, beige floor and grey benchtop.
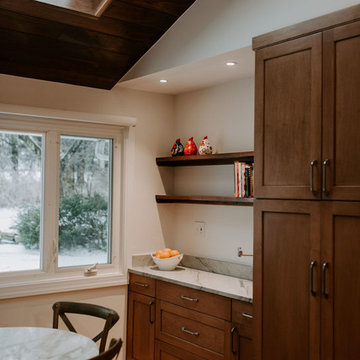
Photography by Coral Dove
Large scandinavian single-wall open plan kitchen in Baltimore with a double-bowl sink, shaker cabinets, medium wood cabinets, granite benchtops, blue splashback, ceramic splashback, stainless steel appliances, medium hardwood floors, with island, brown floor and grey benchtop.
Large scandinavian single-wall open plan kitchen in Baltimore with a double-bowl sink, shaker cabinets, medium wood cabinets, granite benchtops, blue splashback, ceramic splashback, stainless steel appliances, medium hardwood floors, with island, brown floor and grey benchtop.
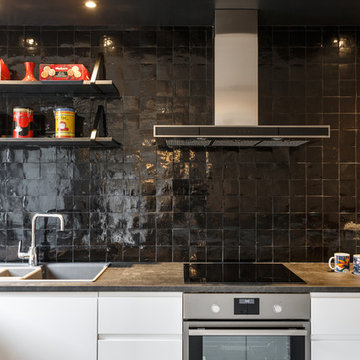
Stéphane Vasco
This is an example of a mid-sized scandinavian u-shaped open plan kitchen in Paris with a single-bowl sink, flat-panel cabinets, white cabinets, laminate benchtops, black splashback, terra-cotta splashback, panelled appliances, porcelain floors, no island, grey floor and grey benchtop.
This is an example of a mid-sized scandinavian u-shaped open plan kitchen in Paris with a single-bowl sink, flat-panel cabinets, white cabinets, laminate benchtops, black splashback, terra-cotta splashback, panelled appliances, porcelain floors, no island, grey floor and grey benchtop.
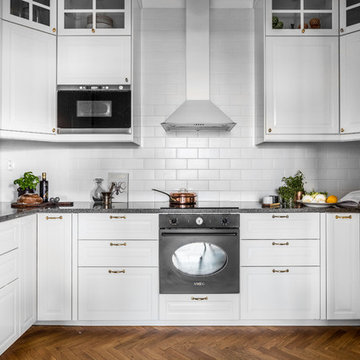
Simon Donini
Design ideas for a mid-sized scandinavian u-shaped kitchen in Stockholm with white cabinets, no island, an undermount sink, raised-panel cabinets, white splashback, subway tile splashback, panelled appliances, dark hardwood floors, brown floor and grey benchtop.
Design ideas for a mid-sized scandinavian u-shaped kitchen in Stockholm with white cabinets, no island, an undermount sink, raised-panel cabinets, white splashback, subway tile splashback, panelled appliances, dark hardwood floors, brown floor and grey benchtop.
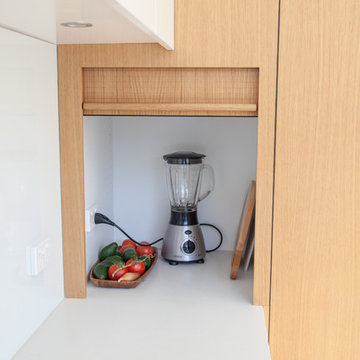
Photo of a mid-sized scandinavian u-shaped eat-in kitchen in Melbourne with an undermount sink, flat-panel cabinets, white cabinets, granite benchtops, white splashback, glass sheet splashback, a peninsula, stainless steel appliances, light hardwood floors and grey benchtop.
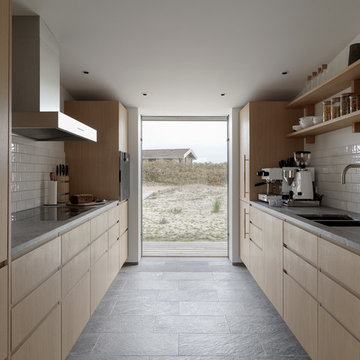
This is an example of a mid-sized scandinavian galley open plan kitchen in London with a drop-in sink, flat-panel cabinets, light wood cabinets, granite benchtops, white splashback, porcelain splashback, stainless steel appliances, porcelain floors, no island, grey floor and grey benchtop.

Wir lieben die Harmonie von weiß geöltem Eicheparkett und dem Küchenausschnitt. Die mittelgrauen Fronten bieten einen angenehmen Kontrast.
This is an example of a mid-sized scandinavian kitchen in Other with an integrated sink, flat-panel cabinets, grey cabinets, solid surface benchtops, timber splashback, black appliances, light hardwood floors, with island, beige floor and grey benchtop.
This is an example of a mid-sized scandinavian kitchen in Other with an integrated sink, flat-panel cabinets, grey cabinets, solid surface benchtops, timber splashback, black appliances, light hardwood floors, with island, beige floor and grey benchtop.
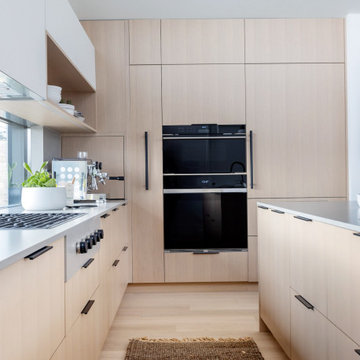
Mid-sized scandinavian u-shaped open plan kitchen in Vancouver with a drop-in sink, flat-panel cabinets, brown cabinets, quartz benchtops, black appliances, light hardwood floors, with island, brown floor and grey benchtop.

open concert. modern Scandinavian. eat in kitchen. Warm tones, monochromatic
Photo of a mid-sized scandinavian single-wall open plan kitchen in Cincinnati with an undermount sink, flat-panel cabinets, grey cabinets, quartzite benchtops, grey splashback, cement tile splashback, stainless steel appliances, medium hardwood floors, with island, brown floor and grey benchtop.
Photo of a mid-sized scandinavian single-wall open plan kitchen in Cincinnati with an undermount sink, flat-panel cabinets, grey cabinets, quartzite benchtops, grey splashback, cement tile splashback, stainless steel appliances, medium hardwood floors, with island, brown floor and grey benchtop.
Scandinavian Kitchen with Grey Benchtop Design Ideas
1