Scandinavian Kitchen with Marble Splashback Design Ideas
Refine by:
Budget
Sort by:Popular Today
1 - 20 of 546 photos
Item 1 of 3
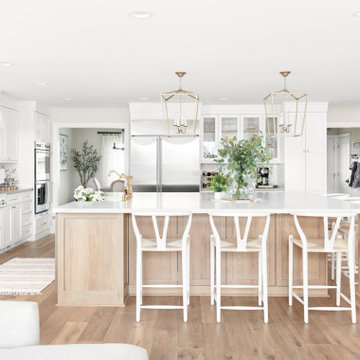
Photo of a large scandinavian u-shaped eat-in kitchen in San Francisco with a farmhouse sink, recessed-panel cabinets, white cabinets, quartzite benchtops, white splashback, marble splashback, stainless steel appliances, light hardwood floors, with island, beige floor and white benchtop.

Mid-sized scandinavian l-shaped open plan kitchen in London with a drop-in sink, shaker cabinets, beige cabinets, marble benchtops, white splashback, marble splashback, stainless steel appliances, light hardwood floors, with island and white benchtop.
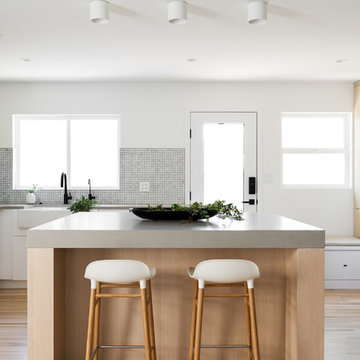
Lucy Call
Photo of a small scandinavian l-shaped eat-in kitchen in Salt Lake City with a farmhouse sink, flat-panel cabinets, light wood cabinets, quartz benchtops, grey splashback, marble splashback, stainless steel appliances, light hardwood floors, with island, beige floor and grey benchtop.
Photo of a small scandinavian l-shaped eat-in kitchen in Salt Lake City with a farmhouse sink, flat-panel cabinets, light wood cabinets, quartz benchtops, grey splashback, marble splashback, stainless steel appliances, light hardwood floors, with island, beige floor and grey benchtop.
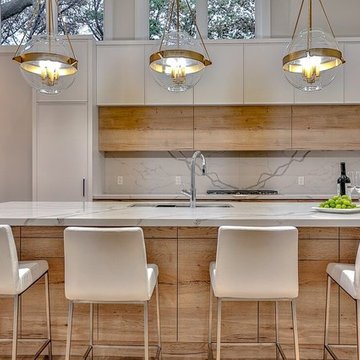
This is an example of a large scandinavian single-wall eat-in kitchen in Toronto with a drop-in sink, flat-panel cabinets, light wood cabinets, marble benchtops, white splashback, marble splashback, stainless steel appliances, light hardwood floors, with island, beige floor and white benchtop.
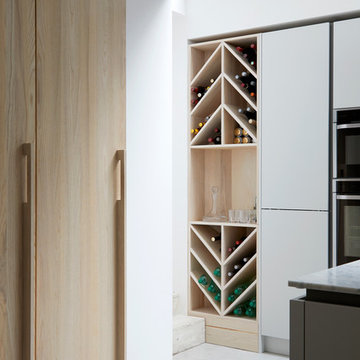
Anna Stathaki
Photo of a large scandinavian galley open plan kitchen in London with an integrated sink, flat-panel cabinets, grey cabinets, marble benchtops, grey splashback, marble splashback, black appliances, concrete floors, with island, grey floor and grey benchtop.
Photo of a large scandinavian galley open plan kitchen in London with an integrated sink, flat-panel cabinets, grey cabinets, marble benchtops, grey splashback, marble splashback, black appliances, concrete floors, with island, grey floor and grey benchtop.

Design ideas for a scandinavian l-shaped kitchen in Paris with a drop-in sink, flat-panel cabinets, wood benchtops, grey splashback, black appliances, with island, marble splashback and marble floors.
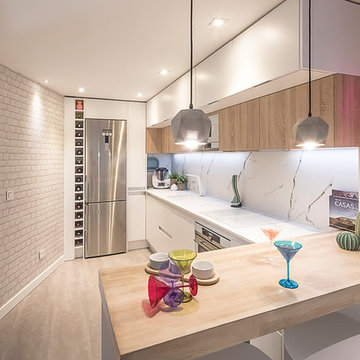
Una buena distribución de mobiliario y diseño, puede darle mayor capacidad de almacenaje a la cocina.
No solo pensar en función y diseño, si no también combinar distintos fondos con los que conseguir ese plus de mobiliario.

Inspired by sandy shorelines on the California coast, this beachy blonde vinyl floor brings just the right amount of variation to each room. With the Modin Collection, we have raised the bar on luxury vinyl plank. The result is a new standard in resilient flooring. Modin offers true embossed in register texture, a low sheen level, a rigid SPC core, an industry-leading wear layer, and so much more.
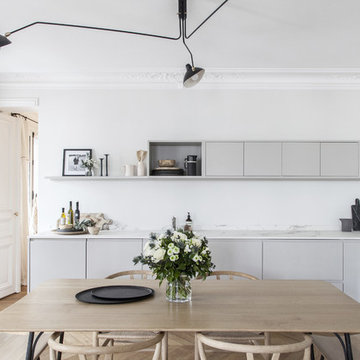
Photo : BCDF Studio
Photo of a mid-sized scandinavian l-shaped eat-in kitchen in Paris with grey cabinets, white splashback, black appliances, no island, white benchtop, flat-panel cabinets, marble benchtops, marble splashback, medium hardwood floors and brown floor.
Photo of a mid-sized scandinavian l-shaped eat-in kitchen in Paris with grey cabinets, white splashback, black appliances, no island, white benchtop, flat-panel cabinets, marble benchtops, marble splashback, medium hardwood floors and brown floor.
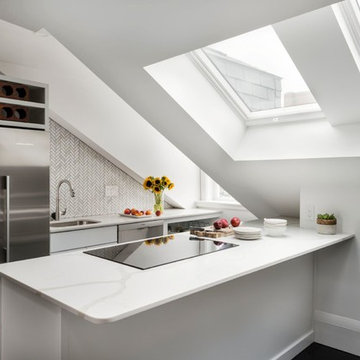
Sabrina Baloun
Photo of a small scandinavian kitchen in Boston with an undermount sink, white cabinets, quartz benchtops, white splashback, marble splashback, stainless steel appliances, white benchtop, flat-panel cabinets and a peninsula.
Photo of a small scandinavian kitchen in Boston with an undermount sink, white cabinets, quartz benchtops, white splashback, marble splashback, stainless steel appliances, white benchtop, flat-panel cabinets and a peninsula.
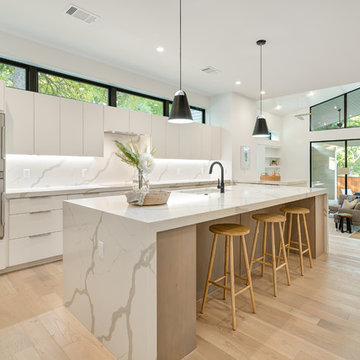
Inspiration for a large scandinavian open plan kitchen in Austin with flat-panel cabinets, white cabinets, marble benchtops, white splashback, marble splashback, stainless steel appliances, with island, white benchtop, an undermount sink, light hardwood floors and beige floor.
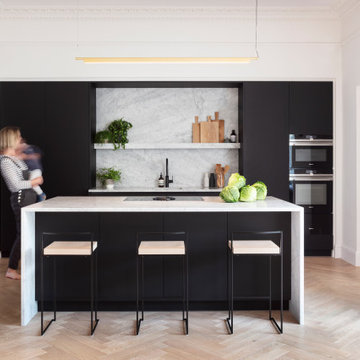
Clean lined contemporary black and marble family kitchen designed to integrate perfectly into this Victorian room. Part of a larger renovation project by David Blaikie architects that included a small extension. The velvet touch nano technology HPL laminate doors help to make this both stylish and family friendly. Hand crafted table by Black Box furniture.
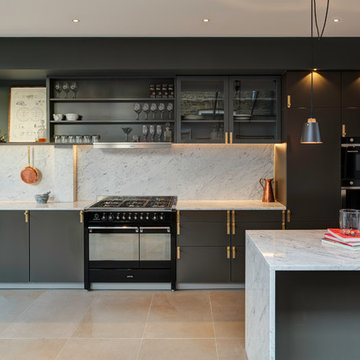
Photo of a mid-sized scandinavian single-wall kitchen in London with an undermount sink, flat-panel cabinets, grey cabinets, marble benchtops, grey splashback, marble splashback, black appliances, beige floor, grey benchtop and with island.
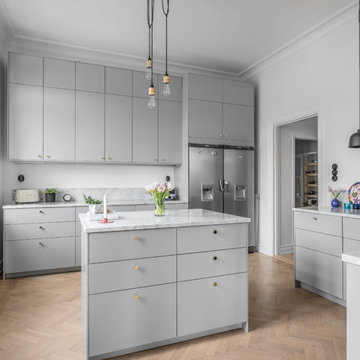
Simon Donini
Design ideas for a large scandinavian u-shaped separate kitchen in Stockholm with a single-bowl sink, flat-panel cabinets, grey cabinets, marble benchtops, grey splashback, marble splashback, stainless steel appliances, light hardwood floors, with island, beige floor and grey benchtop.
Design ideas for a large scandinavian u-shaped separate kitchen in Stockholm with a single-bowl sink, flat-panel cabinets, grey cabinets, marble benchtops, grey splashback, marble splashback, stainless steel appliances, light hardwood floors, with island, beige floor and grey benchtop.
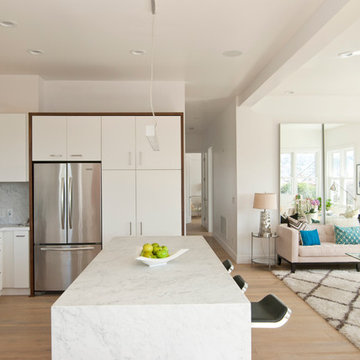
Photo of a scandinavian open plan kitchen in San Francisco with flat-panel cabinets, white cabinets, marble benchtops, white splashback, light hardwood floors, with island and marble splashback.
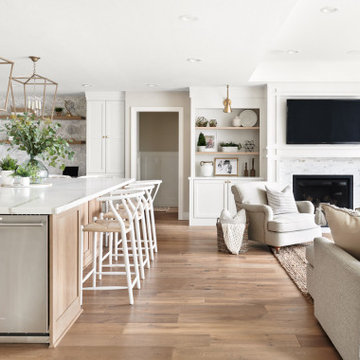
Inspiration for a large scandinavian u-shaped eat-in kitchen in San Francisco with a farmhouse sink, recessed-panel cabinets, white cabinets, quartzite benchtops, white splashback, marble splashback, stainless steel appliances, light hardwood floors, with island, beige floor and white benchtop.

Sage green kitchen and open plan living space in a newly converted Victorian terrace flat.
Photo of a mid-sized scandinavian galley open plan kitchen in London with a farmhouse sink, flat-panel cabinets, green cabinets, white splashback, marble splashback, black appliances, medium hardwood floors, no island, beige floor, white benchtop and quartzite benchtops.
Photo of a mid-sized scandinavian galley open plan kitchen in London with a farmhouse sink, flat-panel cabinets, green cabinets, white splashback, marble splashback, black appliances, medium hardwood floors, no island, beige floor, white benchtop and quartzite benchtops.
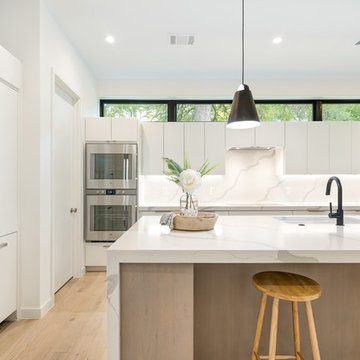
Large scandinavian l-shaped open plan kitchen in Austin with an undermount sink, flat-panel cabinets, white cabinets, marble benchtops, white splashback, marble splashback, panelled appliances, light hardwood floors, with island, brown floor and white benchtop.
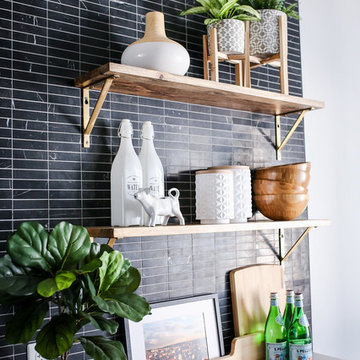
MCM sofa, Clean lines, white walls and a hint of boho, black marble 1X4" Tile
This is an example of a small scandinavian galley open plan kitchen in Phoenix with a single-bowl sink, flat-panel cabinets, white cabinets, quartz benchtops, black splashback, marble splashback, stainless steel appliances, vinyl floors, a peninsula and brown floor.
This is an example of a small scandinavian galley open plan kitchen in Phoenix with a single-bowl sink, flat-panel cabinets, white cabinets, quartz benchtops, black splashback, marble splashback, stainless steel appliances, vinyl floors, a peninsula and brown floor.
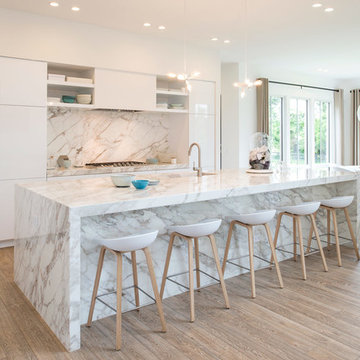
©2014 Maxine Schnitzer Photography
Design ideas for a large scandinavian galley open plan kitchen in DC Metro with an integrated sink, flat-panel cabinets, white cabinets, white splashback, panelled appliances, light hardwood floors, with island and marble splashback.
Design ideas for a large scandinavian galley open plan kitchen in DC Metro with an integrated sink, flat-panel cabinets, white cabinets, white splashback, panelled appliances, light hardwood floors, with island and marble splashback.
Scandinavian Kitchen with Marble Splashback Design Ideas
1