Scandinavian Kitchen with Open Cabinets Design Ideas
Refine by:
Budget
Sort by:Popular Today
1 - 20 of 326 photos
Item 1 of 3
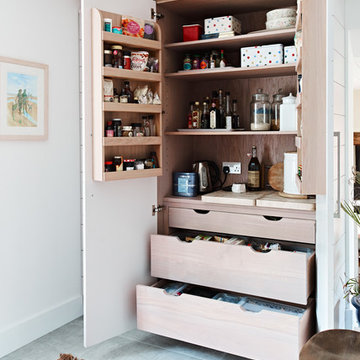
The extra wide bespoke larder with internal spice racks and drawers is situated at the end of the kitchen with power points inside.
Photographer Adam Carter, Stylist Mandy Oestreich
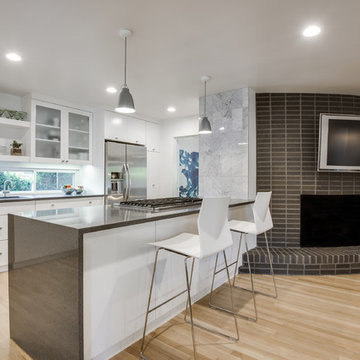
Design ideas for a mid-sized scandinavian galley open plan kitchen in Dallas with an undermount sink, open cabinets, white cabinets, stainless steel appliances, light hardwood floors, with island, quartz benchtops, grey splashback and stone tile splashback.

Reforma integral de vivienda ubicada en zona vacacional, abriendo espacios, ideal para compartir los momentos con las visitas y hacer un recorrido mucho más fluido.
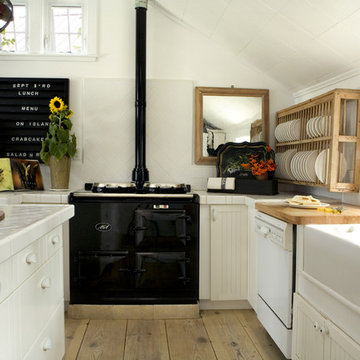
Inspiration for a scandinavian kitchen in Portland with a farmhouse sink, tile benchtops, open cabinets, white cabinets, black appliances and white splashback.
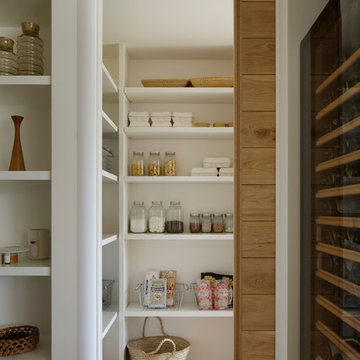
DAJ-MH 撮影:繁田諭
Inspiration for a scandinavian kitchen pantry in Other with open cabinets, white cabinets, medium hardwood floors and brown floor.
Inspiration for a scandinavian kitchen pantry in Other with open cabinets, white cabinets, medium hardwood floors and brown floor.
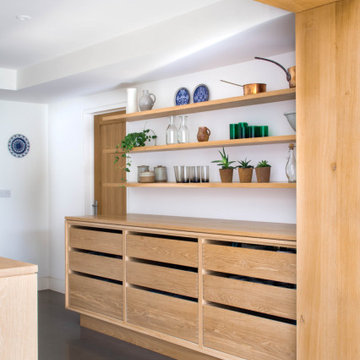
This kitchen makes plentiful use of natural light in this stunning extension to showcase the natural beauty of the grain in the exposed oak cabinetry. The oak architrave between the extension and the original space frames the room like a perfectly composed picture.
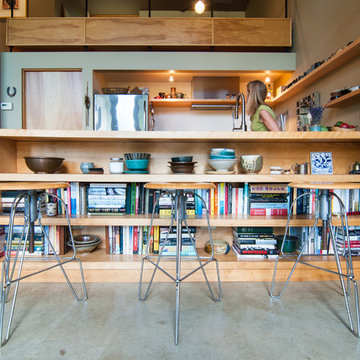
Large scandinavian u-shaped eat-in kitchen in Chicago with an undermount sink, open cabinets, light wood cabinets, wood benchtops, stainless steel appliances, concrete floors and a peninsula.
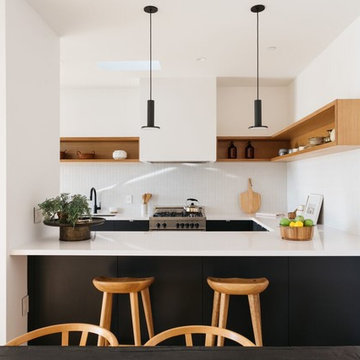
design by sidone studios a perfect example of how chic and elegant classic tile can be. this beautiful space is flooded with warm light and the classic glossy white subway tiles are just the perfect fit in this understated california kitchen. read more about how to use these tiles in our blog post "a california tour of a classic - subway tile": https://www.cletile.com/blogs/news/a-california-tour-of-a-classic-subway-tile or shop the tiles here: https://www.cletile.com/collections/cle-essentials-ceramic/products/white-subway-tile?variant=&variant=24887443718
design by sidone studio, appliances by berazzoniitalia
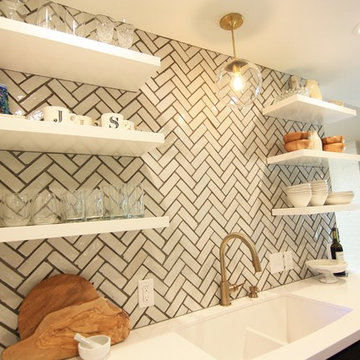
Inspiration for a mid-sized scandinavian galley separate kitchen in Austin with a double-bowl sink, open cabinets, white cabinets, solid surface benchtops, white splashback, ceramic splashback, black appliances, dark hardwood floors and no island.
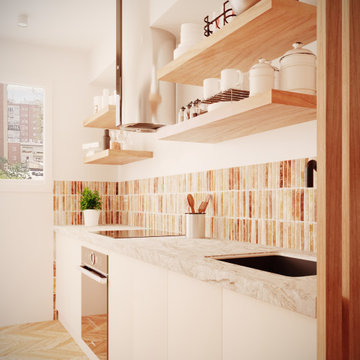
Design ideas for a small scandinavian open plan kitchen in Madrid with a single-bowl sink, open cabinets, beige cabinets, marble benchtops, terra-cotta splashback, stainless steel appliances, brown floor and grey benchtop.
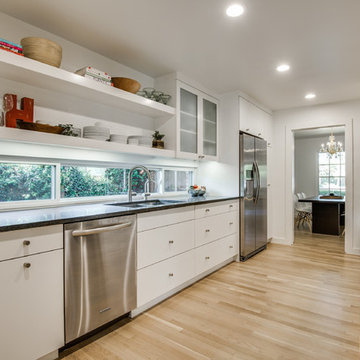
Photo of a large scandinavian galley separate kitchen in Dallas with a double-bowl sink, open cabinets, white cabinets, stainless steel appliances, light hardwood floors, with island, quartz benchtops, grey splashback and stone tile splashback.
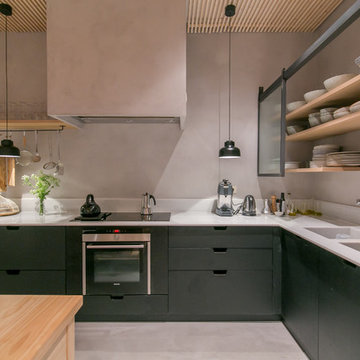
This is an example of a large scandinavian l-shaped separate kitchen in Barcelona with an integrated sink, open cabinets, solid surface benchtops, grey splashback, cement tile splashback, stainless steel appliances, concrete floors, with island and black cabinets.
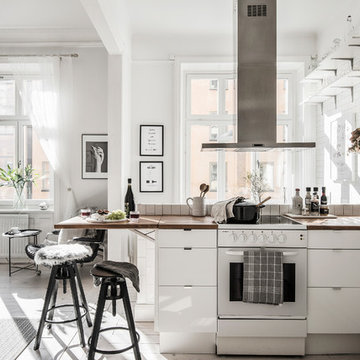
Elisabethphotography
Scandinavian open plan kitchen in Stockholm with open cabinets.
Scandinavian open plan kitchen in Stockholm with open cabinets.
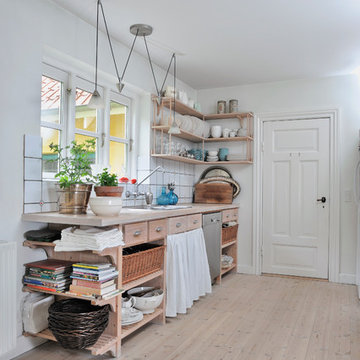
Susanne Brandi - www.slitage.dk
Design ideas for a mid-sized scandinavian galley open plan kitchen in Aarhus with a drop-in sink, open cabinets, light wood cabinets, white splashback, wood benchtops, painted wood floors and with island.
Design ideas for a mid-sized scandinavian galley open plan kitchen in Aarhus with a drop-in sink, open cabinets, light wood cabinets, white splashback, wood benchtops, painted wood floors and with island.
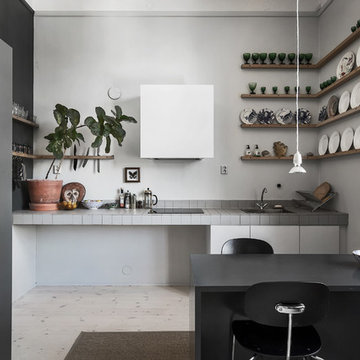
Kronfoto, Adam Helbaoui
Mid-sized scandinavian single-wall eat-in kitchen in Stockholm with open cabinets, tile benchtops, white splashback, light hardwood floors and no island.
Mid-sized scandinavian single-wall eat-in kitchen in Stockholm with open cabinets, tile benchtops, white splashback, light hardwood floors and no island.
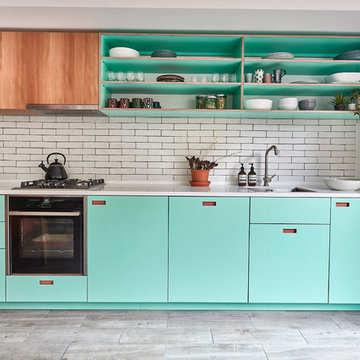
Kitchen refurbishment, ground floor WC and new rear crittall style glazing opening up onto rear garden.
Photos by Malcolm Menzies / 82mm
Photo of a mid-sized scandinavian kitchen in London with an undermount sink, turquoise cabinets, solid surface benchtops, white splashback, subway tile splashback, porcelain floors, no island, grey floor, white benchtop and open cabinets.
Photo of a mid-sized scandinavian kitchen in London with an undermount sink, turquoise cabinets, solid surface benchtops, white splashback, subway tile splashback, porcelain floors, no island, grey floor, white benchtop and open cabinets.
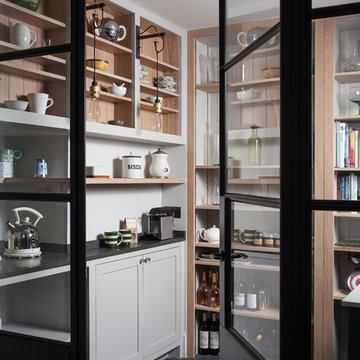
Inspiration for a scandinavian kitchen pantry in Kent with open cabinets, white cabinets, white splashback, timber splashback and no island.
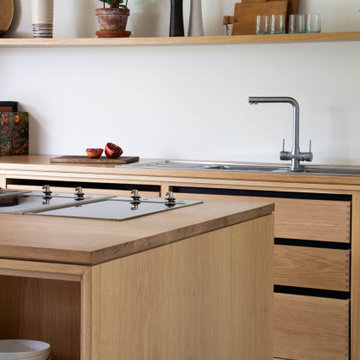
This kitchen makes plentiful use of natural light in this stunning extension to showcase the natural beauty of the grain in the exposed oak cabinetry. The oak architrave between the extension and the original space frames the room like a perfectly composed picture.
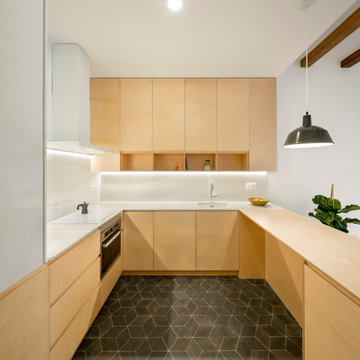
Zona menjador
Constructor: Fórneas Guida SL
Fotografia: Adrià Goula Studio
Fotógrafa: Judith Casas
This is an example of a small scandinavian u-shaped eat-in kitchen in Other with an undermount sink, open cabinets, light wood cabinets, marble benchtops, white splashback, marble splashback, panelled appliances, ceramic floors, with island, black floor and white benchtop.
This is an example of a small scandinavian u-shaped eat-in kitchen in Other with an undermount sink, open cabinets, light wood cabinets, marble benchtops, white splashback, marble splashback, panelled appliances, ceramic floors, with island, black floor and white benchtop.
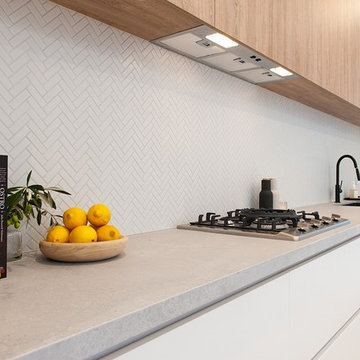
Zesta Kitchens
This is an example of an expansive scandinavian galley open plan kitchen in Melbourne with an integrated sink, open cabinets, light wood cabinets, quartz benchtops, grey splashback, marble splashback, black appliances, light hardwood floors, with island and grey benchtop.
This is an example of an expansive scandinavian galley open plan kitchen in Melbourne with an integrated sink, open cabinets, light wood cabinets, quartz benchtops, grey splashback, marble splashback, black appliances, light hardwood floors, with island and grey benchtop.
Scandinavian Kitchen with Open Cabinets Design Ideas
1