Scandinavian Kitchen with Quartz Benchtops Design Ideas
Refine by:
Budget
Sort by:Popular Today
101 - 120 of 3,314 photos
Item 1 of 3
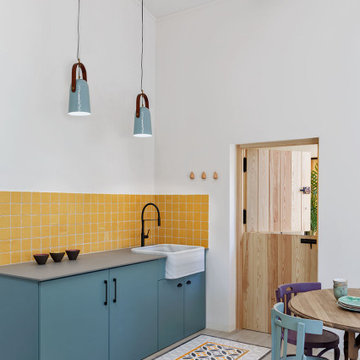
La zona de lavadero, con su lavadora y secadora, está perfectamente integrada en el espacio con unos muebles diseñados y lacados a medida. La clienta es una enamorada de los detalles vintage y encargamos para tal efecto una pila de mármol macael para integrarlo sobre una encimera de porcelánico de una pieza. Enmarcando el conjunto, instalamos unos azulejos rústicos en color mostaza.
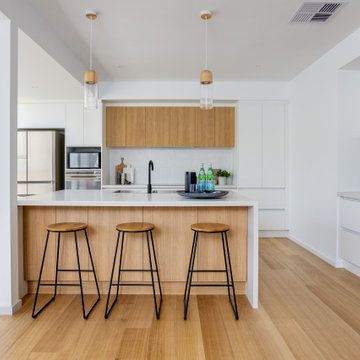
Perfect mix of white and timber laminate cabinetry with a lovely waterfall end island bench.
Inspiration for a large scandinavian u-shaped kitchen in Melbourne with an undermount sink, recessed-panel cabinets, white cabinets, quartz benchtops, grey splashback, porcelain splashback, stainless steel appliances, medium hardwood floors, with island and white benchtop.
Inspiration for a large scandinavian u-shaped kitchen in Melbourne with an undermount sink, recessed-panel cabinets, white cabinets, quartz benchtops, grey splashback, porcelain splashback, stainless steel appliances, medium hardwood floors, with island and white benchtop.
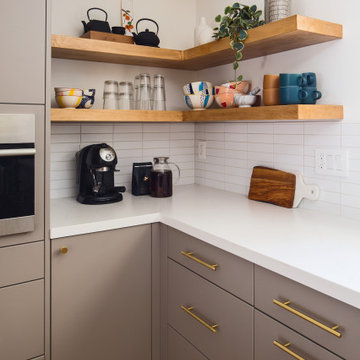
Complete overhaul of the common area in this wonderful Arcadia home.
The living room, dining room and kitchen were redone.
The direction was to obtain a contemporary look but to preserve the warmth of a ranch home.
The perfect combination of modern colors such as grays and whites blend and work perfectly together with the abundant amount of wood tones in this design.
The open kitchen is separated from the dining area with a large 10' peninsula with a waterfall finish detail.
Notice the 3 different cabinet colors, the white of the upper cabinets, the Ash gray for the base cabinets and the magnificent olive of the peninsula are proof that you don't have to be afraid of using more than 1 color in your kitchen cabinets.
The kitchen layout includes a secondary sink and a secondary dishwasher! For the busy life style of a modern family.
The fireplace was completely redone with classic materials but in a contemporary layout.
Notice the porcelain slab material on the hearth of the fireplace, the subway tile layout is a modern aligned pattern and the comfortable sitting nook on the side facing the large windows so you can enjoy a good book with a bright view.
The bamboo flooring is continues throughout the house for a combining effect, tying together all the different spaces of the house.
All the finish details and hardware are honed gold finish, gold tones compliment the wooden materials perfectly.
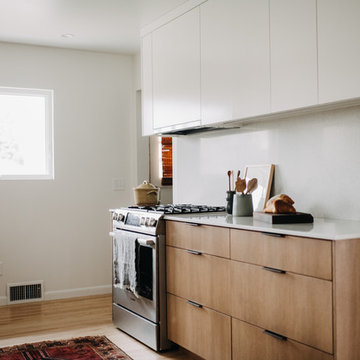
Amanda Marie Studio
Scandinavian eat-in kitchen in Minneapolis with an undermount sink, flat-panel cabinets, light wood cabinets, quartz benchtops, white splashback, stainless steel appliances, light hardwood floors, no island and white benchtop.
Scandinavian eat-in kitchen in Minneapolis with an undermount sink, flat-panel cabinets, light wood cabinets, quartz benchtops, white splashback, stainless steel appliances, light hardwood floors, no island and white benchtop.
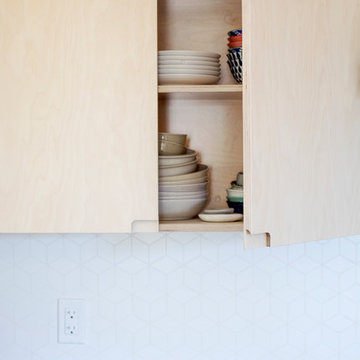
photographer: Janis Nicolay of Pinecone Camp
Design ideas for a small scandinavian l-shaped open plan kitchen in Vancouver with a double-bowl sink, flat-panel cabinets, light wood cabinets, quartz benchtops, white splashback, porcelain splashback, stainless steel appliances, light hardwood floors, with island and grey benchtop.
Design ideas for a small scandinavian l-shaped open plan kitchen in Vancouver with a double-bowl sink, flat-panel cabinets, light wood cabinets, quartz benchtops, white splashback, porcelain splashback, stainless steel appliances, light hardwood floors, with island and grey benchtop.
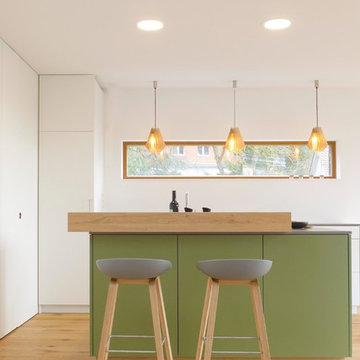
Mehr Farbe wagen! Auch wenn schwarz und weiß nach wie vor die dominierenden Farben in der Küche sind, hebt auch ein sanfter Grünton- gut abgestimmt mit Beleuchtung und Bodenbelag- den Küchenblock zum Zentrum der Küche. Der Tresen lädt durch die ins Kochfeld integrierte Dunstabzugshaube nicht nur zur Kommunikation ein, sondern mit den gemütlichen Barhockern auch zur ganz privaten Kochshow.
Alle Bildrechte verbleiben bei Silke Rabe
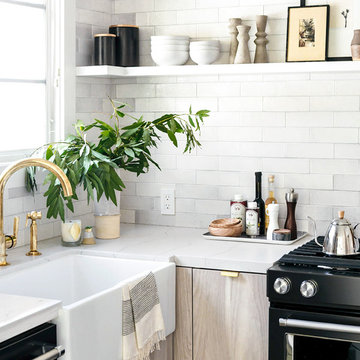
Scandinavian u-shaped kitchen in Los Angeles with flat-panel cabinets, light wood cabinets, quartz benchtops and black appliances.
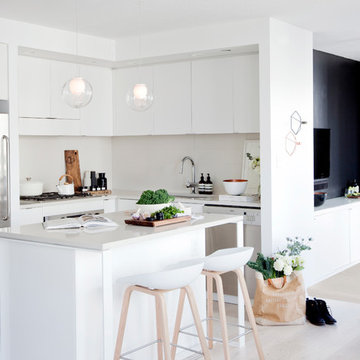
DOMUS RESIDENCE, YALETOWN | 2015
| PHOTO CREDIT |
Janis Nicolay
| PROJECT PROFILE |
Renovation & Styling Project
906 sq.ft | 11th Floor | Yaletown | Ledingham Design,Built 2003
1 Bedroom + 2 Bath + Den + Living / Dining Room + Balcony
| DESIGN TEAM |
Interior Design | GAILE GUEVARA
Design Team | Laura Melling, Anahita Mafi, Foojan Kasravi, Rebecca Raymond
| CONSTRUCTION TEAM |
Builder | Projekt Home
| SOURCE GUIDE |
Accessories - Decorative objects | Teixidors Cushions available through Provide
Accessories - Area rug |
Bedding | Stonewashed Belgian Linen Collection provided by Restoration Hardware + Hendrik Lou
Closets | Ikea - Pax Wardrobe Storage System
Furniture - Bedframe & Bedside Tables by CB2
Furniture - Dining Table | Custom Table by Ben Barber Studio
Furniture - Dining Chair | Hay about a chair provided by Vancouver Special
Furniture - Bed | Facade Grey Queen Bed from CB2
Furniture - Bedside Table | Shake Nightstand from CB2
Hardwood Flooring | Kentwood Originals - Brushed Oak Snohomish by Metropolitan Floors
Lighting - Accent | LineLight By Lock & Mortice
Lighting - Decorative | Bocci 28d Provided by Bocci
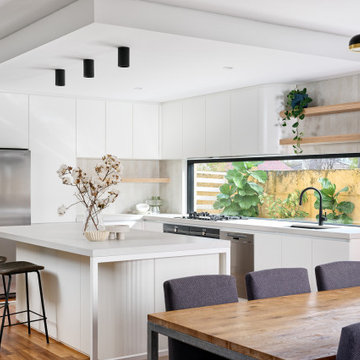
Design ideas for a large scandinavian l-shaped open plan kitchen in Perth with an undermount sink, flat-panel cabinets, white cabinets, quartz benchtops, beige splashback, porcelain splashback, black appliances, medium hardwood floors, with island, brown floor and white benchtop.
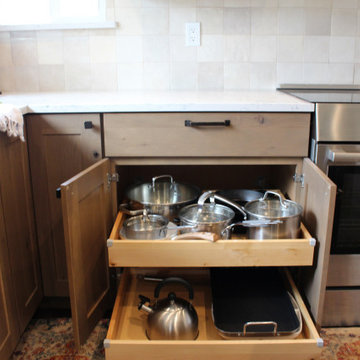
Small scandinavian l-shaped eat-in kitchen in Other with an undermount sink, shaker cabinets, light wood cabinets, quartz benchtops, beige splashback, ceramic splashback, stainless steel appliances, dark hardwood floors, with island, brown floor and white benchtop.
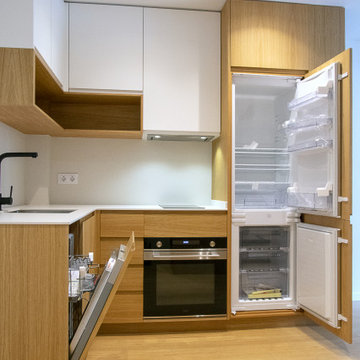
Small scandinavian l-shaped open plan kitchen in Madrid with an undermount sink, flat-panel cabinets, medium wood cabinets, quartz benchtops, white splashback, engineered quartz splashback, panelled appliances, laminate floors, no island, beige floor and white benchtop.

Create Good Sinks' 46" workstation sink (5LS46c) with two "Ardell" faucets from our own collection. This 16 gauge stainless steel undermount sink replaced the dinky drop-in prep sink that was in the island originally. The oversized, single basin sink with two tiers lets you slide cutting boards and other accessories along the length of the sink. Seen here with several accessories to make the perfect party bar and snack station. Midnight Corvo matte black quartz counters.
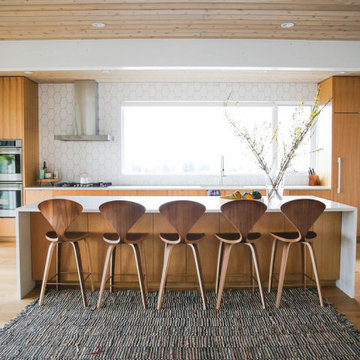
Scandinavian single-wall kitchen in Portland with an undermount sink, flat-panel cabinets, medium wood cabinets, quartz benchtops, white splashback, ceramic splashback, stainless steel appliances, medium hardwood floors, with island, brown floor, white benchtop and vaulted.
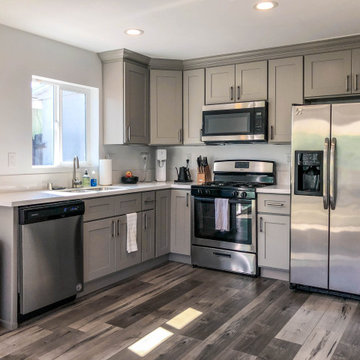
Additional Dwelling Unit / Kitchen area with Appliances in Complete Additional Dwelling Unit Build.
Build; Framing of ADU, installation of drywall, insulation, all electrical and plumbing needs, plaster and a fresh paint.
Finish Carpentry, installation of all cabinets and appliances.
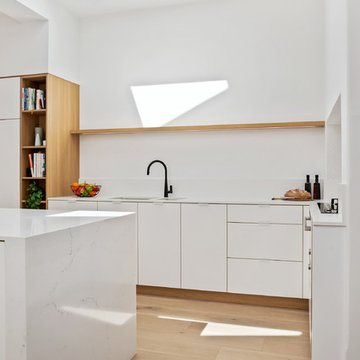
Builder: Unique Residence
Photography: Crib Creative
This is an example of a mid-sized scandinavian l-shaped eat-in kitchen in Perth with an undermount sink, flat-panel cabinets, white cabinets, quartz benchtops, white splashback, stone slab splashback, black appliances, medium hardwood floors, with island, brown floor and white benchtop.
This is an example of a mid-sized scandinavian l-shaped eat-in kitchen in Perth with an undermount sink, flat-panel cabinets, white cabinets, quartz benchtops, white splashback, stone slab splashback, black appliances, medium hardwood floors, with island, brown floor and white benchtop.
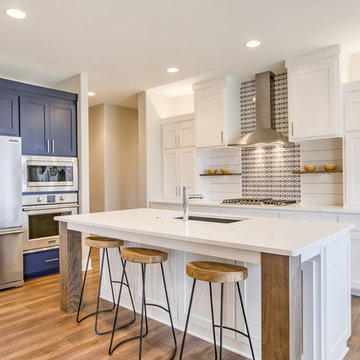
This is an example of a scandinavian open plan kitchen in Omaha with an undermount sink, shaker cabinets, quartz benchtops, stainless steel appliances, with island and white benchtop.
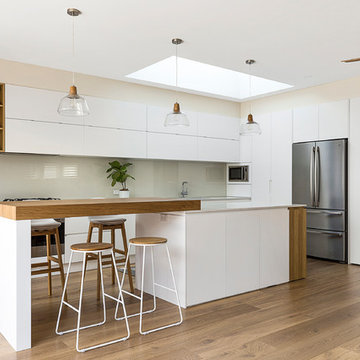
Design ideas for a large scandinavian l-shaped open plan kitchen in Sydney with an undermount sink, flat-panel cabinets, white cabinets, quartz benchtops, white splashback, glass sheet splashback, stainless steel appliances, medium hardwood floors, with island, white benchtop and brown floor.
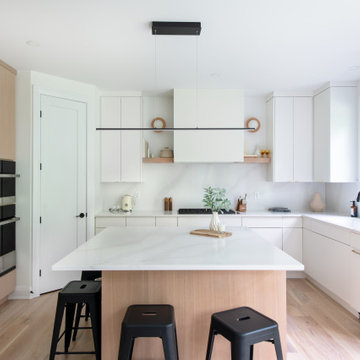
Design ideas for a large scandinavian u-shaped open plan kitchen in Ottawa with an undermount sink, flat-panel cabinets, light wood cabinets, quartz benchtops, white splashback, engineered quartz splashback, panelled appliances, light hardwood floors, with island, beige floor and white benchtop.
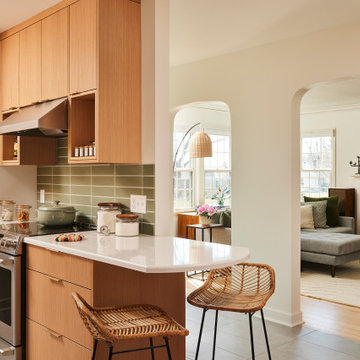
Inspired by their years in Japan and California and their Scandinavian heritage, we updated this 1938 home with a earthy palette and clean lines.
Rift-cut white oak cabinetry, white quartz counters and a soft green tile backsplash are balanced with details that reference the home's history.
Classic light fixtures soften the modern elements.
We created a new arched opening to the living room and removed the trim around other doorways to enlarge them and mimic original arched openings.
Removing an entry closet and breakfast nook opened up the overall footprint and allowed for a functional work zone that includes great counter space on either side of the range, when they had none before.
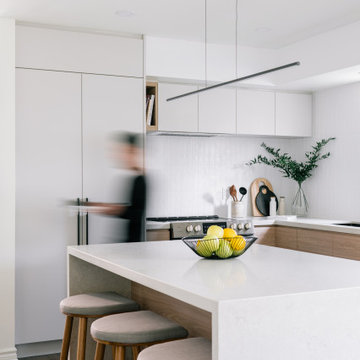
Inspiration for a small scandinavian l-shaped eat-in kitchen in Toronto with an undermount sink, flat-panel cabinets, light wood cabinets, quartz benchtops, white splashback, ceramic splashback, stainless steel appliances, dark hardwood floors, with island, brown floor and beige benchtop.
Scandinavian Kitchen with Quartz Benchtops Design Ideas
6