Scandinavian Kitchen with Quartzite Benchtops Design Ideas
Refine by:
Budget
Sort by:Popular Today
1 - 20 of 1,511 photos
Item 1 of 3
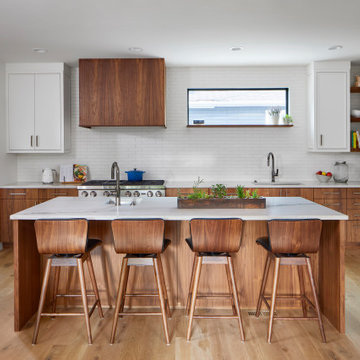
White oak flooring, walnut cabinetry, white quartzite countertops, stainless appliances, white inset wall cabinets
Photo of a large scandinavian u-shaped open plan kitchen in Denver with an undermount sink, flat-panel cabinets, medium wood cabinets, quartzite benchtops, white splashback, ceramic splashback, stainless steel appliances, light hardwood floors, with island and white benchtop.
Photo of a large scandinavian u-shaped open plan kitchen in Denver with an undermount sink, flat-panel cabinets, medium wood cabinets, quartzite benchtops, white splashback, ceramic splashback, stainless steel appliances, light hardwood floors, with island and white benchtop.
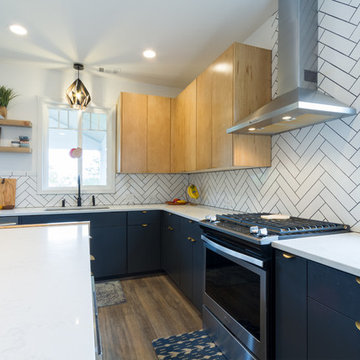
Upper cabinets are flat front natural birch, the lower cabinets are painted with Mark Twains Gray, from Valspar paints.
Cory Locatelli Photography
Photo of a large scandinavian u-shaped open plan kitchen in Atlanta with a drop-in sink, flat-panel cabinets, light wood cabinets, quartzite benchtops, white splashback, porcelain splashback, stainless steel appliances, ceramic floors, with island and black floor.
Photo of a large scandinavian u-shaped open plan kitchen in Atlanta with a drop-in sink, flat-panel cabinets, light wood cabinets, quartzite benchtops, white splashback, porcelain splashback, stainless steel appliances, ceramic floors, with island and black floor.
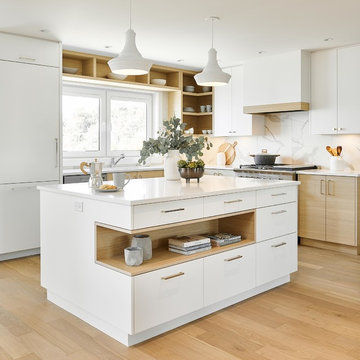
Joshua Lawrence
This is an example of a mid-sized scandinavian l-shaped kitchen in Vancouver with flat-panel cabinets, white cabinets, quartzite benchtops, white splashback, stainless steel appliances, light hardwood floors, with island, white benchtop, stone slab splashback and beige floor.
This is an example of a mid-sized scandinavian l-shaped kitchen in Vancouver with flat-panel cabinets, white cabinets, quartzite benchtops, white splashback, stainless steel appliances, light hardwood floors, with island, white benchtop, stone slab splashback and beige floor.

Au cœur de ce projet, la création d’un espace de vie centré autour de la cuisine avec un îlot central permettant d’adosser une banquette à l’espace salle à manger.

This project for a builder husband and interior-designer wife involved adding onto and restoring the luster of a c. 1883 Carpenter Gothic cottage in Barrington that they had occupied for years while raising their two sons. They were ready to ditch their small tacked-on kitchen that was mostly isolated from the rest of the house, views/daylight, as well as the yard, and replace it with something more generous, brighter, and more open that would improve flow inside and out. They were also eager for a better mudroom, new first-floor 3/4 bath, new basement stair, and a new second-floor master suite above.
The design challenge was to conceive of an addition and renovations that would be in balanced conversation with the original house without dwarfing or competing with it. The new cross-gable addition echoes the original house form, at a somewhat smaller scale and with a simplified more contemporary exterior treatment that is sympathetic to the old house but clearly differentiated from it.
Renovations included the removal of replacement vinyl windows by others and the installation of new Pella black clad windows in the original house, a new dormer in one of the son’s bedrooms, and in the addition. At the first-floor interior intersection between the existing house and the addition, two new large openings enhance flow and access to daylight/view and are outfitted with pairs of salvaged oversized clear-finished wooden barn-slider doors that lend character and visual warmth.
A new exterior deck off the kitchen addition leads to a new enlarged backyard patio that is also accessible from the new full basement directly below the addition.
(Interior fit-out and interior finishes/fixtures by the Owners)

This is an example of a large scandinavian galley eat-in kitchen in London with an undermount sink, flat-panel cabinets, green cabinets, quartzite benchtops, metallic splashback, metal splashback, panelled appliances, light hardwood floors, with island, beige floor, white benchtop and wood.

A minimalist kitchen is like the no-makeup makeup! Everything is well thought out throughout the space!
Photo of a mid-sized scandinavian l-shaped eat-in kitchen in Toronto with an undermount sink, flat-panel cabinets, light wood cabinets, quartzite benchtops, grey splashback, porcelain splashback, stainless steel appliances, ceramic floors, with island, grey floor and grey benchtop.
Photo of a mid-sized scandinavian l-shaped eat-in kitchen in Toronto with an undermount sink, flat-panel cabinets, light wood cabinets, quartzite benchtops, grey splashback, porcelain splashback, stainless steel appliances, ceramic floors, with island, grey floor and grey benchtop.

Inspiration for a mid-sized scandinavian l-shaped separate kitchen in San Francisco with an undermount sink, shaker cabinets, white cabinets, quartzite benchtops, green splashback, porcelain splashback, stainless steel appliances, vinyl floors, with island, beige floor and white benchtop.

Linear Kitchen open to Living Room.
Design ideas for a mid-sized scandinavian galley eat-in kitchen in San Francisco with a single-bowl sink, flat-panel cabinets, brown cabinets, quartzite benchtops, grey splashback, engineered quartz splashback, panelled appliances, light hardwood floors, with island, brown floor and grey benchtop.
Design ideas for a mid-sized scandinavian galley eat-in kitchen in San Francisco with a single-bowl sink, flat-panel cabinets, brown cabinets, quartzite benchtops, grey splashback, engineered quartz splashback, panelled appliances, light hardwood floors, with island, brown floor and grey benchtop.
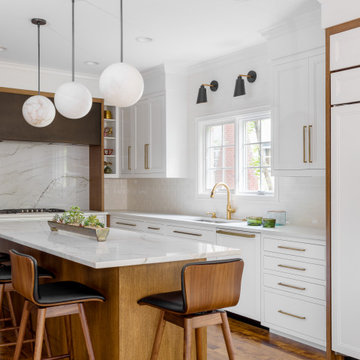
This white kitchen renovation is anything but typical. Natural wood and burnished brass accents have been added for interest.
Design ideas for a mid-sized scandinavian l-shaped kitchen in Chicago with an undermount sink, recessed-panel cabinets, white cabinets, quartzite benchtops, white splashback, panelled appliances, medium hardwood floors, with island and white benchtop.
Design ideas for a mid-sized scandinavian l-shaped kitchen in Chicago with an undermount sink, recessed-panel cabinets, white cabinets, quartzite benchtops, white splashback, panelled appliances, medium hardwood floors, with island and white benchtop.
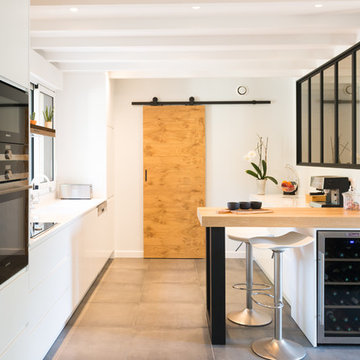
Large scandinavian kitchen in Bordeaux with white cabinets, quartzite benchtops, ceramic floors, grey floor, white benchtop, flat-panel cabinets, black appliances and a peninsula.

Inspired by fantastic views, there was a strong emphasis on natural materials and lots of textures to create a hygge space.
Making full use of that awkward space under the stairs creating a bespoke made cabinet that could double as a home bar/drinks area

123 Remodeling's goal in this Evanston kitchen was to create a design that emphasized an elegantly minimalist aesthetic. We wanted to bring in the natural light and were influenced by the Scandinavian style, which includes functionality, simplicity, and craftsmanship. The contrast of the natural wood and dark cabinets boasts an elevated and unique design, which immediately catches your eye walking into this beautiful single-family home.

Kitchen Project team member in collaboration with Interior Lighting & Design
This is an example of a small scandinavian u-shaped eat-in kitchen in Other with an undermount sink, shaker cabinets, quartzite benchtops, blue splashback, stone tile splashback, stainless steel appliances, light hardwood floors and beige benchtop.
This is an example of a small scandinavian u-shaped eat-in kitchen in Other with an undermount sink, shaker cabinets, quartzite benchtops, blue splashback, stone tile splashback, stainless steel appliances, light hardwood floors and beige benchtop.

A complete house renovation for an Interior Stylist and her family. Dreamy. The essence of these pieces of bespoke furniture: natural beauty, comfort, family, and love.
Custom cabinetry was designed and made for the Kitchen, Utility, Boot, Office and Family room.

Lauren Smyth designs over 80 spec homes a year for Alturas Homes! Last year, the time came to design a home for herself. Having trusted Kentwood for many years in Alturas Homes builder communities, Lauren knew that Brushed Oak Whisker from the Plateau Collection was the floor for her!
She calls the look of her home ‘Ski Mod Minimalist’. Clean lines and a modern aesthetic characterizes Lauren's design style, while channeling the wild of the mountains and the rivers surrounding her hometown of Boise.
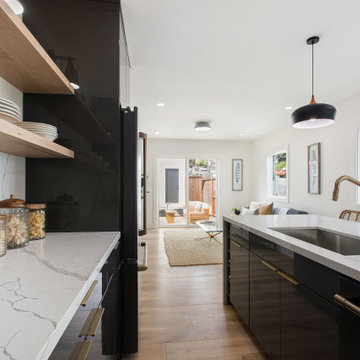
Design ideas for a small scandinavian l-shaped separate kitchen in San Francisco with a single-bowl sink, flat-panel cabinets, grey cabinets, quartzite benchtops, white splashback, stone slab splashback, black appliances, light hardwood floors, with island and white benchtop.
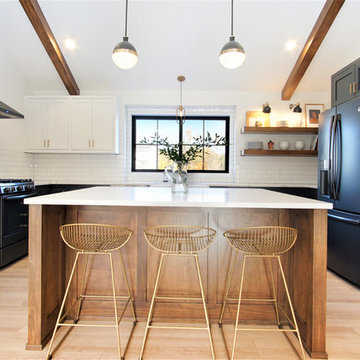
Design ideas for a large scandinavian u-shaped open plan kitchen in Grand Rapids with a farmhouse sink, shaker cabinets, quartzite benchtops, white splashback, subway tile splashback, black appliances, light hardwood floors, with island, beige floor and white benchtop.
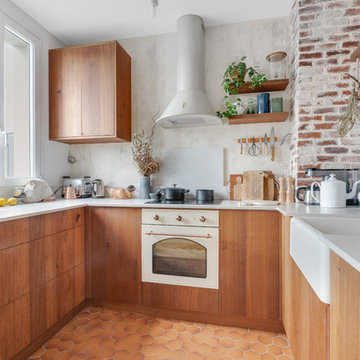
Design ideas for a mid-sized scandinavian u-shaped kitchen in Paris with quartzite benchtops, grey splashback, terra-cotta floors, orange floor, white benchtop, flat-panel cabinets, medium wood cabinets, no island, a farmhouse sink and white appliances.
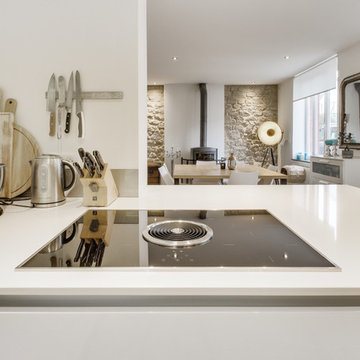
Façades laquées blanc brillant, gorge en aluminium mat, plan de travail en Quartz Blanco Zeus poli.
Table cuisson avec aspiration intégrée BORA.
Small scandinavian u-shaped eat-in kitchen in Other with an integrated sink, flat-panel cabinets, white cabinets, quartzite benchtops, grey splashback, glass sheet splashback, panelled appliances, ceramic floors, no island, brown floor and white benchtop.
Small scandinavian u-shaped eat-in kitchen in Other with an integrated sink, flat-panel cabinets, white cabinets, quartzite benchtops, grey splashback, glass sheet splashback, panelled appliances, ceramic floors, no island, brown floor and white benchtop.
Scandinavian Kitchen with Quartzite Benchtops Design Ideas
1