Scandinavian Kitchen with Wallpaper Design Ideas
Refine by:
Budget
Sort by:Popular Today
1 - 20 of 306 photos
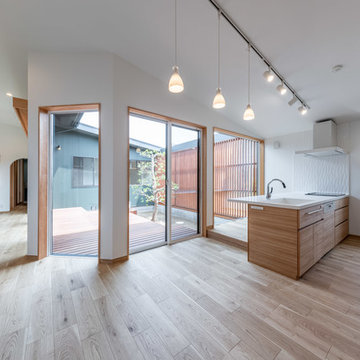
中庭を中心にダイニングキッチンとリビングをL字に配した開放的な大空間。大きな開口部で、どこにいても家族の様子が伺える。中庭は子供や猫たちの格好の遊び場。フェンスは猫が脱走しない高さや桟の間隔、足がかりを作らないように、などの工夫がされている。
Mid-sized scandinavian single-wall open plan kitchen in Other with an integrated sink, solid surface benchtops, white splashback, ceramic splashback, plywood floors, a peninsula, white benchtop, medium wood cabinets, panelled appliances, brown floor and wallpaper.
Mid-sized scandinavian single-wall open plan kitchen in Other with an integrated sink, solid surface benchtops, white splashback, ceramic splashback, plywood floors, a peninsula, white benchtop, medium wood cabinets, panelled appliances, brown floor and wallpaper.

Design ideas for a mid-sized scandinavian galley eat-in kitchen in Tokyo with an undermount sink, open cabinets, medium wood cabinets, wood benchtops, white splashback, plywood floors, brown floor, brown benchtop and wallpaper.
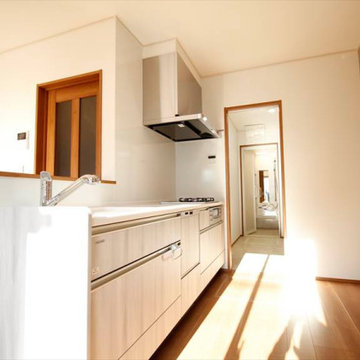
一緒に楽しくお料理を
家事動線を考えてキッチンの隣にパウダールームを設計し、家事の負担を軽減。
収納力と利便性を考えたパントリーも設計しました。
Design ideas for a scandinavian single-wall open plan kitchen in Other with light wood cabinets, solid surface benchtops, grey splashback, plywood floors, brown floor and wallpaper.
Design ideas for a scandinavian single-wall open plan kitchen in Other with light wood cabinets, solid surface benchtops, grey splashback, plywood floors, brown floor and wallpaper.

ZEH、長期優良住宅、耐震等級3+制震構造、BELS取得
Ua値=0.40W/㎡K
C値=0.30cm2/㎡
Photo of a mid-sized scandinavian single-wall open plan kitchen in Other with an integrated sink, flat-panel cabinets, medium wood cabinets, solid surface benchtops, grey splashback, glass sheet splashback, stainless steel appliances, light hardwood floors, a peninsula, brown floor, white benchtop and wallpaper.
Photo of a mid-sized scandinavian single-wall open plan kitchen in Other with an integrated sink, flat-panel cabinets, medium wood cabinets, solid surface benchtops, grey splashback, glass sheet splashback, stainless steel appliances, light hardwood floors, a peninsula, brown floor, white benchtop and wallpaper.
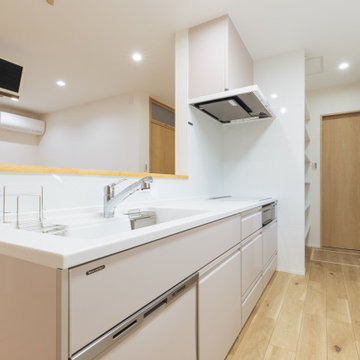
Design ideas for a mid-sized scandinavian single-wall open plan kitchen in Other with flat-panel cabinets, pink cabinets, pink splashback, light hardwood floors, beige floor, white benchtop and wallpaper.
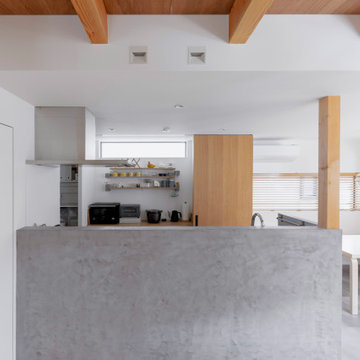
Small scandinavian single-wall eat-in kitchen in Other with an undermount sink, beaded inset cabinets, grey cabinets, stainless steel benchtops, grey splashback, glass sheet splashback, stainless steel appliances, medium hardwood floors, with island, grey floor, grey benchtop and wallpaper.
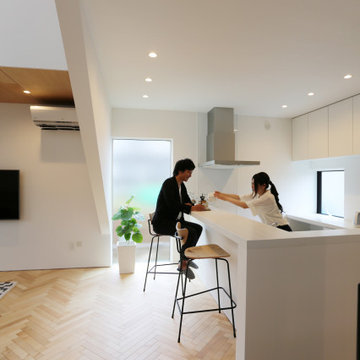
Small scandinavian single-wall eat-in kitchen in Other with an integrated sink, white cabinets, solid surface benchtops, white splashback, glass sheet splashback, panelled appliances, light hardwood floors, a peninsula, beige floor, white benchtop and wallpaper.
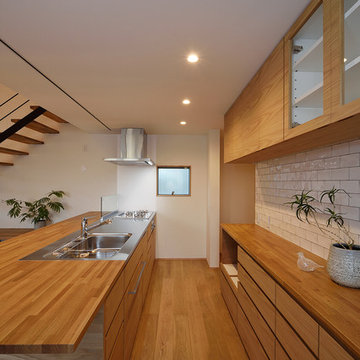
オープンなキッチンはオリジナルの製作家具とし、素材感を周囲に合わせました。
背面収納もキッチンと同じ素材で製作しました。
ダイニングテーブルを置かずにカウンターでご飯を食べたいというご家族に合わせ、キッチンの天板はフルフラットとし、奥行きを広くとりカウンターとして利用できるキッチンとしました。
視線が抜け、より開放的な広い空間に感じられます。
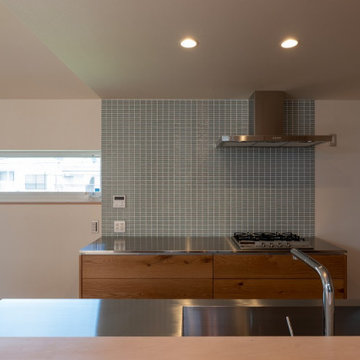
Inspiration for a mid-sized scandinavian galley open plan kitchen in Tokyo Suburbs with medium wood cabinets, stainless steel benchtops, blue splashback, mosaic tile splashback, medium hardwood floors, with island, beige floor and wallpaper.
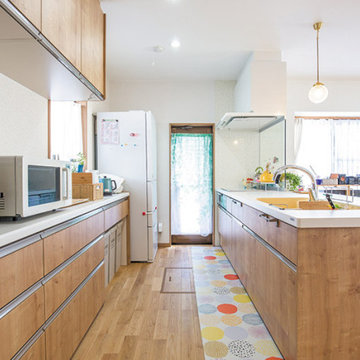
清掃性を高めるため、IHヒーター側壁にキッチンパネルを取り付けました。モザイクタイル柄アクセントクロスに合わせ、キッチンパネルにも似た柄を選定。
さりげない色遊びも楽しまれており、ハニーイエローのシンク、ケトル、北欧風ペンダントライトのイエローがポイントで、奥様らしさをプラス。
Scandinavian single-wall open plan kitchen in Other with a single-bowl sink, flat-panel cabinets, medium wood cabinets, solid surface benchtops, beige splashback, glass sheet splashback, white appliances, medium hardwood floors, a peninsula, brown floor and wallpaper.
Scandinavian single-wall open plan kitchen in Other with a single-bowl sink, flat-panel cabinets, medium wood cabinets, solid surface benchtops, beige splashback, glass sheet splashback, white appliances, medium hardwood floors, a peninsula, brown floor and wallpaper.
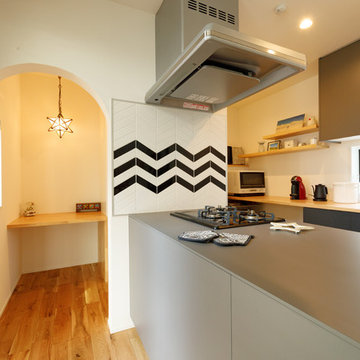
キッチンの奥は、家事カウンターを備えたパントリースペース。回遊動線でキッチンとリビングにつながっています。アクセントタイルは清潔感のある白のヘリンボーンテクスチャにしました。
Inspiration for a mid-sized scandinavian single-wall kitchen pantry in Tokyo Suburbs with medium hardwood floors, a peninsula, brown floor and wallpaper.
Inspiration for a mid-sized scandinavian single-wall kitchen pantry in Tokyo Suburbs with medium hardwood floors, a peninsula, brown floor and wallpaper.
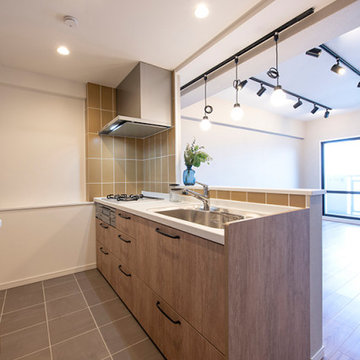
カフェ風の可愛いキッチンスペース。見た目だけでなく、使い勝手も抜群。オープンシェルフで機能的な見せる収納に。
Design ideas for a mid-sized scandinavian single-wall open plan kitchen in Other with an integrated sink, flat-panel cabinets, medium wood cabinets, solid surface benchtops, yellow splashback, white appliances, porcelain floors, grey floor, white benchtop and wallpaper.
Design ideas for a mid-sized scandinavian single-wall open plan kitchen in Other with an integrated sink, flat-panel cabinets, medium wood cabinets, solid surface benchtops, yellow splashback, white appliances, porcelain floors, grey floor, white benchtop and wallpaper.
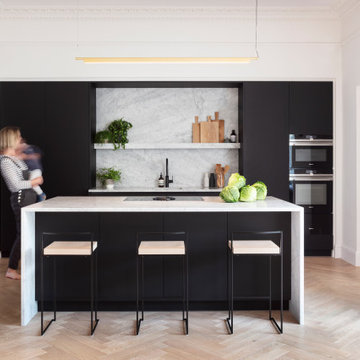
Clean lined contemporary black and marble family kitchen designed to integrate perfectly into this Victorian room. Part of a larger renovation project by David Blaikie architects that included a small extension. The velvet touch nano technology HPL laminate doors help to make this both stylish and family friendly. Hand crafted table by Black Box furniture.
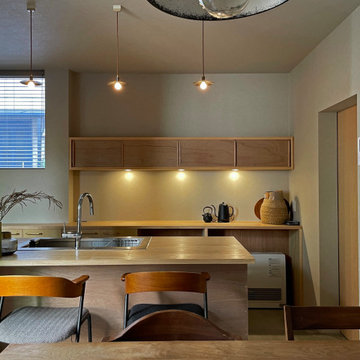
玄関から入るとダイニングキッチンが広がります。
1階には隣の実家の敷地と合わせて計画した中庭のような屋外空間があり、ダイニングキッチンはこの屋外空間に開放的になっているため、外の自然を感じられるダイニングキッチンとなっています。
Small scandinavian galley eat-in kitchen in Tokyo with a drop-in sink, flat-panel cabinets, medium wood cabinets, wood benchtops, grey splashback, stainless steel appliances, concrete floors, a peninsula, grey floor, beige benchtop and wallpaper.
Small scandinavian galley eat-in kitchen in Tokyo with a drop-in sink, flat-panel cabinets, medium wood cabinets, wood benchtops, grey splashback, stainless steel appliances, concrete floors, a peninsula, grey floor, beige benchtop and wallpaper.
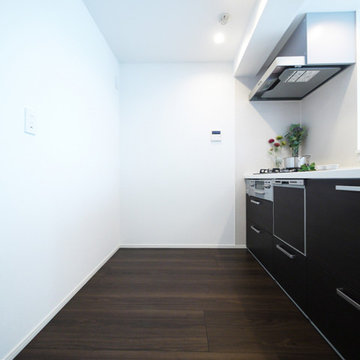
ウォールナットに合わせたダークブラウンのシステムキッチン。
This is an example of a scandinavian single-wall open plan kitchen in Other with dark wood cabinets, beige splashback, plywood floors, with island, brown floor, white benchtop and wallpaper.
This is an example of a scandinavian single-wall open plan kitchen in Other with dark wood cabinets, beige splashback, plywood floors, with island, brown floor, white benchtop and wallpaper.
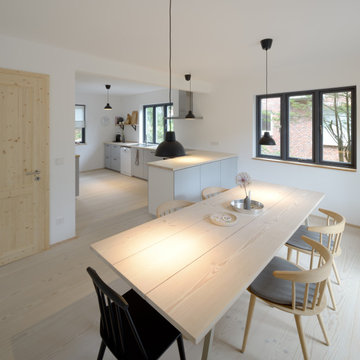
Aus dem Holz der Douglasie lässt sich auch ein Tisch bauen. Aus dem Holz unserer Dielen wurde das Holz entsprechend zugeschnitten und verarbeitet. In der Küche und im Esszimmer befindet sich auch ein Douglasie Dielenboden.
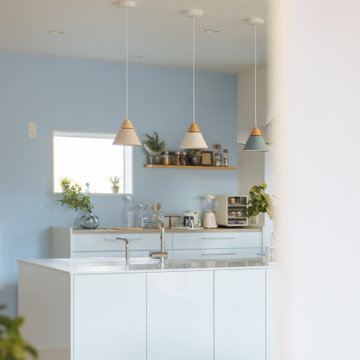
Photo of a mid-sized scandinavian single-wall open plan kitchen in Other with flat-panel cabinets, white cabinets, white splashback, light hardwood floors, beige floor, white benchtop and wallpaper.
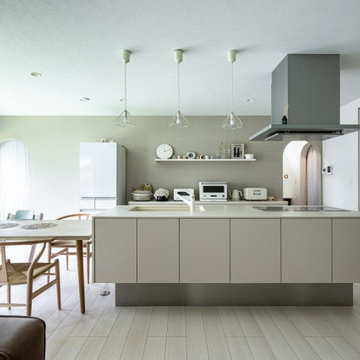
kitchenspace
Inspiration for a scandinavian l-shaped open plan kitchen in Fukuoka with with island, beige benchtop, wallpaper, beige cabinets, white appliances, light hardwood floors and beige floor.
Inspiration for a scandinavian l-shaped open plan kitchen in Fukuoka with with island, beige benchtop, wallpaper, beige cabinets, white appliances, light hardwood floors and beige floor.
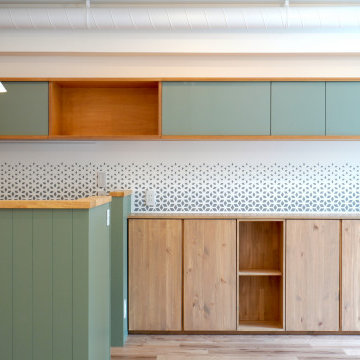
Inspiration for a scandinavian galley open plan kitchen in Tokyo with flat-panel cabinets, green cabinets, wood benchtops, white splashback, light hardwood floors, with island, beige floor, beige benchtop and wallpaper.

キッチンの背面には造作棚を設置
This is an example of a scandinavian single-wall open plan kitchen in Other with white cabinets, white splashback, white appliances, a peninsula and wallpaper.
This is an example of a scandinavian single-wall open plan kitchen in Other with white cabinets, white splashback, white appliances, a peninsula and wallpaper.
Scandinavian Kitchen with Wallpaper Design Ideas
1