Scandinavian Kitchen with Window Splashback Design Ideas
Refine by:
Budget
Sort by:Popular Today
1 - 20 of 115 photos
Item 1 of 3
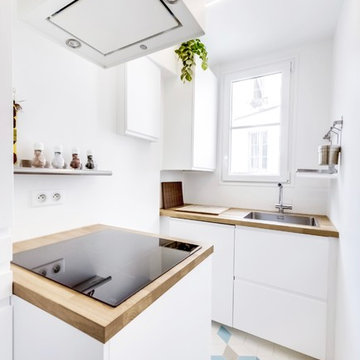
Petite cuisine parisienne mais avec le confort d'une grande.
Elle a été créée en 2 blocs parallèles car le passage nous permet d'avoir une fluidité entre la salle à manger et la cuisine.
Le mur de gauche a été doublé afin de dissimuler toute la tuyauterie anciennement apparente et des placards encastrés dissimulent les équipements techniques.
Nous avons également eu le souci de tout intégrer dans la cuisine (four, plaque 3 feux, frigo, grand évier, robinet avec douchette) sauf un lave vaisselle car les clients ne souhaitaient pas en avoir et le lave linge se trouvait déjà dans la salle de bains.
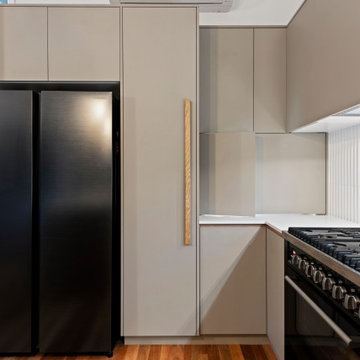
Photo of a small scandinavian l-shaped eat-in kitchen in Brisbane with an undermount sink, grey cabinets, quartz benchtops, grey splashback, window splashback, black appliances, light hardwood floors, with island, beige floor and white benchtop.
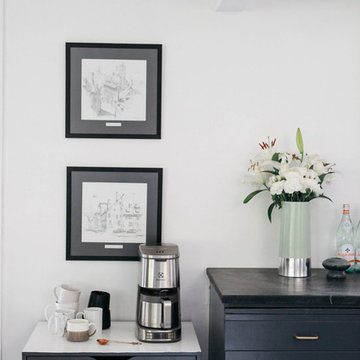
The Alberene Soapstone honed slabs were waxed to enhance their deep, dark tonality for a dark on dark combination with the cabinetry. Enhancing the soapstone also accentuates the natural white calcite veining.
Photo: Karen Krum
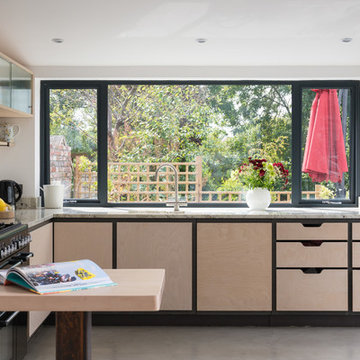
Photo of a scandinavian l-shaped kitchen in Other with flat-panel cabinets, light wood cabinets, window splashback, concrete floors, a peninsula, grey floor and grey benchtop.
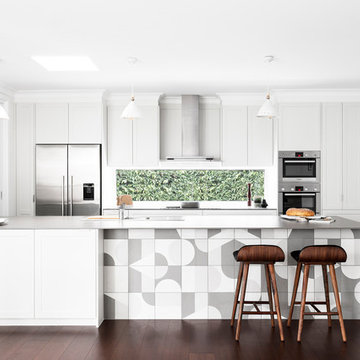
GIA Bathrooms & Kitchens
www.giarenovations.com.au
1300 442 736
Inspiration for a mid-sized scandinavian galley open plan kitchen in Melbourne with a drop-in sink, shaker cabinets, white cabinets, window splashback, stainless steel appliances, dark hardwood floors, a peninsula, concrete benchtops, brown floor and white benchtop.
Inspiration for a mid-sized scandinavian galley open plan kitchen in Melbourne with a drop-in sink, shaker cabinets, white cabinets, window splashback, stainless steel appliances, dark hardwood floors, a peninsula, concrete benchtops, brown floor and white benchtop.
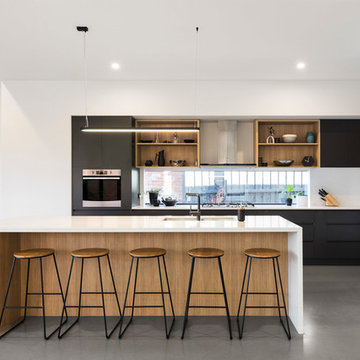
Photo of a scandinavian open plan kitchen in Melbourne with a double-bowl sink, flat-panel cabinets, black cabinets, window splashback, white appliances, concrete floors, with island, grey floor and white benchtop.
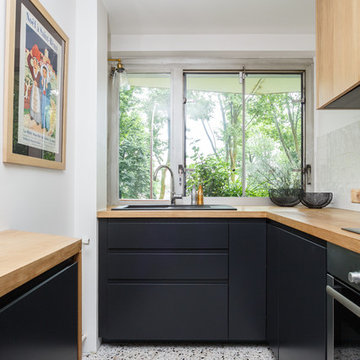
Nos équipes ont utilisé quelques bons tuyaux pour apporter ergonomie, rangements, et caractère à cet appartement situé à Neuilly-sur-Seine. L’utilisation ponctuelle de couleurs intenses crée une nouvelle profondeur à l’espace tandis que le choix de matières naturelles et douces apporte du style. Effet déco garanti!
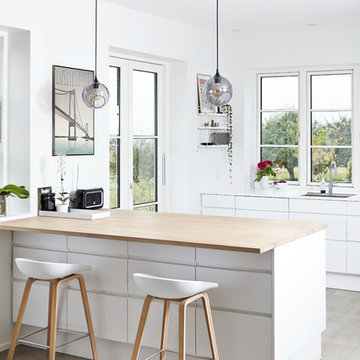
Photo: Mia Mortensen © Houzz 2018
Scandinavian kitchen in Aarhus with an undermount sink, flat-panel cabinets, white cabinets, wood benchtops, window splashback, a peninsula and beige floor.
Scandinavian kitchen in Aarhus with an undermount sink, flat-panel cabinets, white cabinets, wood benchtops, window splashback, a peninsula and beige floor.
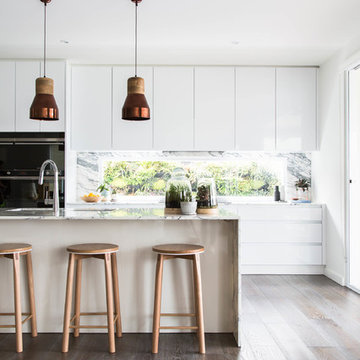
Suzi Appel Photography
Design ideas for a scandinavian galley kitchen in Melbourne with flat-panel cabinets, white cabinets, window splashback, dark hardwood floors, with island, brown floor, marble benchtops, black appliances and white benchtop.
Design ideas for a scandinavian galley kitchen in Melbourne with flat-panel cabinets, white cabinets, window splashback, dark hardwood floors, with island, brown floor, marble benchtops, black appliances and white benchtop.
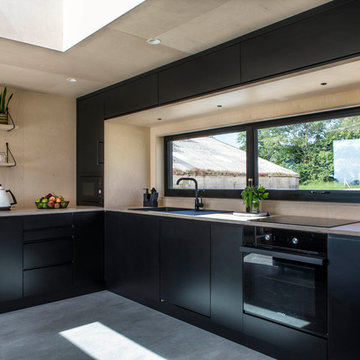
Lucy Walters Photography
This is an example of a scandinavian l-shaped kitchen in Oxfordshire with a drop-in sink, flat-panel cabinets, black cabinets, wood benchtops, window splashback, black appliances, concrete floors, grey floor and beige benchtop.
This is an example of a scandinavian l-shaped kitchen in Oxfordshire with a drop-in sink, flat-panel cabinets, black cabinets, wood benchtops, window splashback, black appliances, concrete floors, grey floor and beige benchtop.
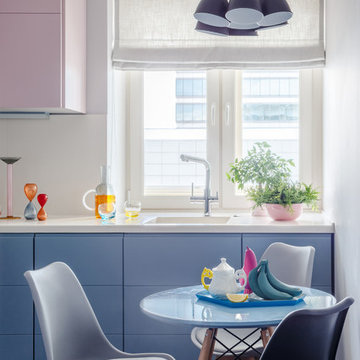
Планировочное решение: Миловзорова Наталья
Концепция: Миловзорова Наталья
Визуализация: Мовляйко Роман
Рабочая документация: Миловзорова Наталья, Царевская Ольга
Спецификация и смета: Царевская Ольга
Закупки: Миловзорова Наталья, Царевская Ольга
Авторский надзор: Миловзорова Наталья, Царевская Ольга
Фотограф: Лоскутов Михаил
Стиль: Соболева Дарья
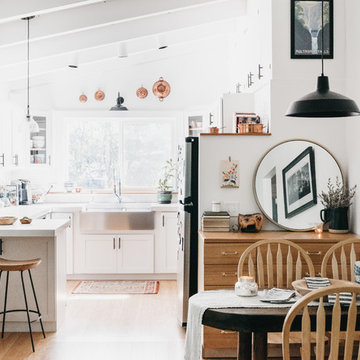
Photo Credit and Design: Rachel Klein, The Northern Current
Wood Bowls by Zach LaPerriere
Large scandinavian u-shaped eat-in kitchen in Other with a farmhouse sink, white cabinets, window splashback, light hardwood floors, a peninsula, white benchtop and shaker cabinets.
Large scandinavian u-shaped eat-in kitchen in Other with a farmhouse sink, white cabinets, window splashback, light hardwood floors, a peninsula, white benchtop and shaker cabinets.
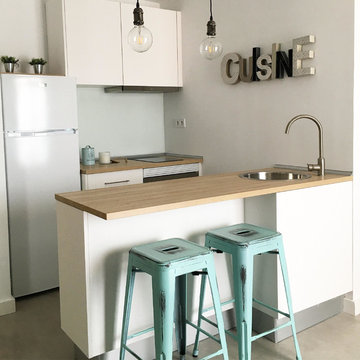
Vista de cocina de salón-comedor-cocina de apartamento de un dormitorio, destinado al uso vacacional. De diseño sencillo y fresco. De diseño nórdico con toques industriales. Siempre buscando la sencillez visual y la funcionalidad.
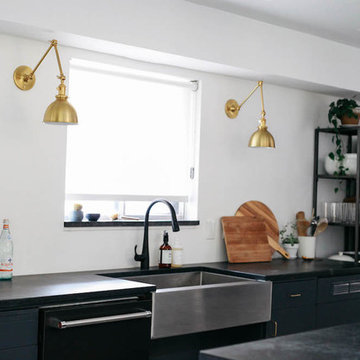
The clean, contrasting light / dark tonality is carried throughout the kitchen and enhanced by the waxed Alberene Soapstone honed countertops from the Polycor Schuyler, Virginia quarry.
Photo: Karen Krum
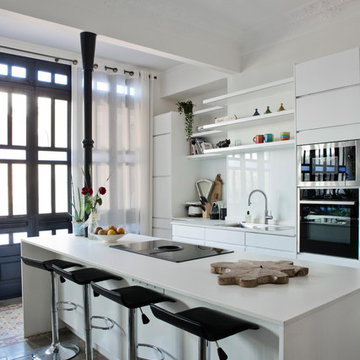
Foto: bluetomatophotos. ©Houzz España 2018
Scandinavian kitchen in Barcelona with quartz benchtops, window splashback, white benchtop, flat-panel cabinets, white cabinets, white splashback and with island.
Scandinavian kitchen in Barcelona with quartz benchtops, window splashback, white benchtop, flat-panel cabinets, white cabinets, white splashback and with island.
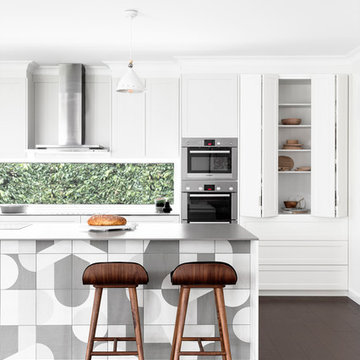
GIA Bathrooms & Kitchens
www.giarenovations.com.au
1300 442 736
Photo of a large scandinavian galley open plan kitchen in Melbourne with an undermount sink, shaker cabinets, white cabinets, quartz benchtops, window splashback, stainless steel appliances, with island and dark hardwood floors.
Photo of a large scandinavian galley open plan kitchen in Melbourne with an undermount sink, shaker cabinets, white cabinets, quartz benchtops, window splashback, stainless steel appliances, with island and dark hardwood floors.
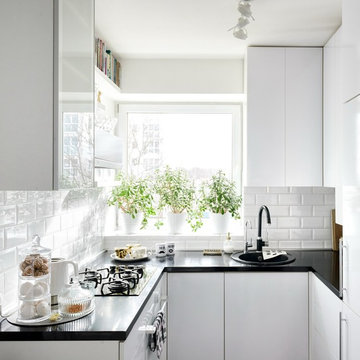
Фотографии: Александр Шевцов
Дизайн, фото "до": Екатерина Олейник
Inspiration for a small scandinavian u-shaped kitchen in Other with a drop-in sink, flat-panel cabinets, no island and window splashback.
Inspiration for a small scandinavian u-shaped kitchen in Other with a drop-in sink, flat-panel cabinets, no island and window splashback.
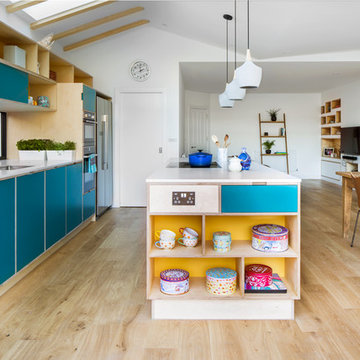
Juliet Murphy Photography
Scandinavian open plan kitchen in London with an undermount sink, flat-panel cabinets, turquoise cabinets, window splashback, light hardwood floors, with island, beige floor and white benchtop.
Scandinavian open plan kitchen in London with an undermount sink, flat-panel cabinets, turquoise cabinets, window splashback, light hardwood floors, with island, beige floor and white benchtop.
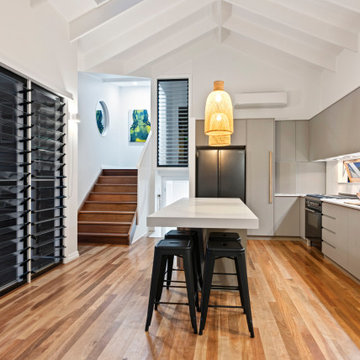
Design ideas for a small scandinavian l-shaped eat-in kitchen in Brisbane with an undermount sink, grey cabinets, quartz benchtops, grey splashback, window splashback, black appliances, light hardwood floors, with island, beige floor and white benchtop.
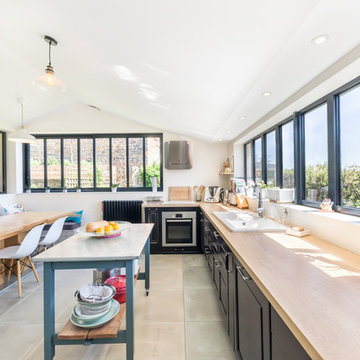
Nous avons démoli l’ancienne véranda pour construire cette extension lumineuse, dans laquelle nous avons installé la cuisine et un espace salle à manger.
Plusieurs corps de métier sont intervenus dans cette rénovation.
Le maçon s’est occupé de décaisser les sols et de construire les nouveaux murs de l’extension, les plâtriers et peintres ont réalisé les préparations, la peinture et l’isolation, le carreleur a posé de grands carreaux au sol, le plombier et l’électricien ont raccordé l’ensemble de la nouvelle pièce, le serrurier et le menuisier ont créé les verrières, les velux, ainsi que les portes, le menuisier s’est occupé de l’aménagement et de la création des rangements, de l’îlot central ainsi que de la desserte. Enfin le charpentier et le couvreur ont créé entièrement la toiture.
Cette maison familiale gagne ainsi une grande pièce de vie ensoleillée, chaleureuse, fonctionnelle et résolument tournée vers la nature.
Photos de Pierre Coussié
Scandinavian Kitchen with Window Splashback Design Ideas
1