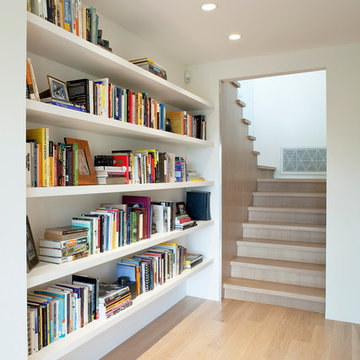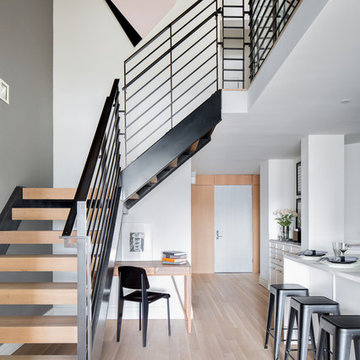Scandinavian L-shaped Staircase Design Ideas
Refine by:
Budget
Sort by:Popular Today
1 - 20 of 205 photos
Item 1 of 3
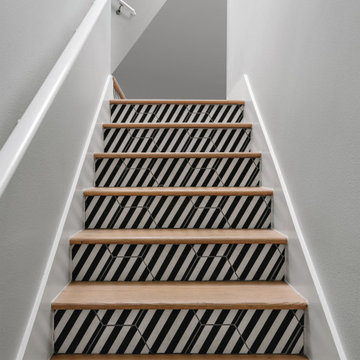
Completed in 2020, this large 3,500 square foot bungalow underwent a major facelift from the 1990s finishes throughout the house. We worked with the homeowners who have two sons to create a bright and serene forever home. The project consisted of one kitchen, four bathrooms, den, and game room. We mixed Scandinavian and mid-century modern styles to create these unique and fun spaces.
---
Project designed by the Atomic Ranch featured modern designers at Breathe Design Studio. From their Austin design studio, they serve an eclectic and accomplished nationwide clientele including in Palm Springs, LA, and the San Francisco Bay Area.
For more about Breathe Design Studio, see here: https://www.breathedesignstudio.com/
To learn more about this project, see here: https://www.breathedesignstudio.com/bungalow-remodel
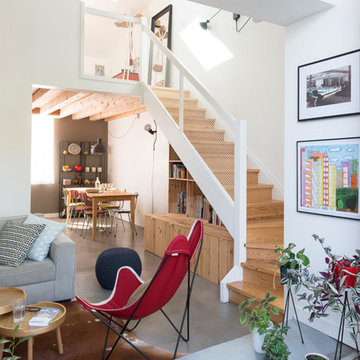
crédit photo:Julien Fernandez
Photo of a scandinavian wood l-shaped staircase in Bordeaux with wood risers.
Photo of a scandinavian wood l-shaped staircase in Bordeaux with wood risers.
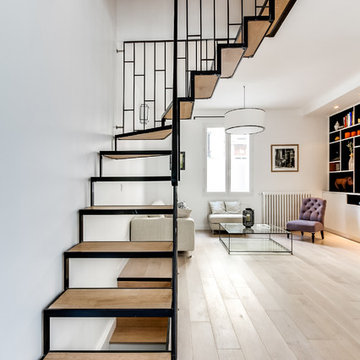
This is an example of a large scandinavian wood l-shaped staircase in Paris with open risers.
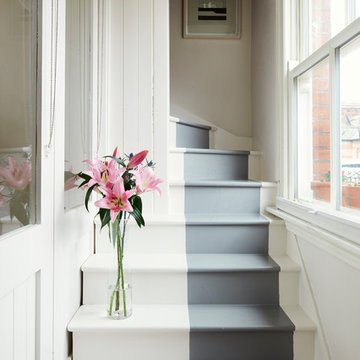
Philip Lauterbach
Small scandinavian wood l-shaped staircase in Dublin with painted wood risers.
Small scandinavian wood l-shaped staircase in Dublin with painted wood risers.
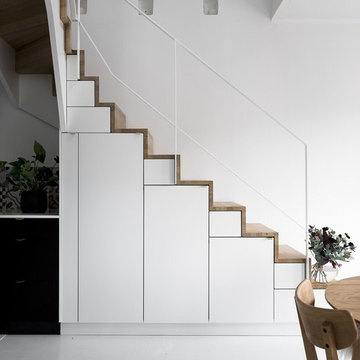
Johan Spinnell
Photo of a mid-sized scandinavian wood l-shaped staircase in Stockholm with wood risers.
Photo of a mid-sized scandinavian wood l-shaped staircase in Stockholm with wood risers.
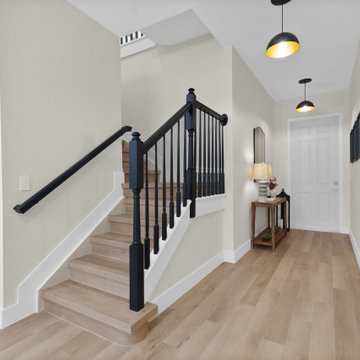
Inspired by sandy shorelines on the California coast, this beachy blonde vinyl floor brings just the right amount of variation to each room. With the Modin Collection, we have raised the bar on luxury vinyl plank. The result is a new standard in resilient flooring. Modin offers true embossed in register texture, a low sheen level, a rigid SPC core, an industry-leading wear layer, and so much more.
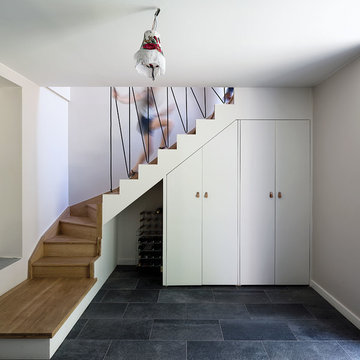
Escalier avec rangement intégré
Photo of a small scandinavian wood l-shaped staircase in Paris with wood risers and cable railing.
Photo of a small scandinavian wood l-shaped staircase in Paris with wood risers and cable railing.
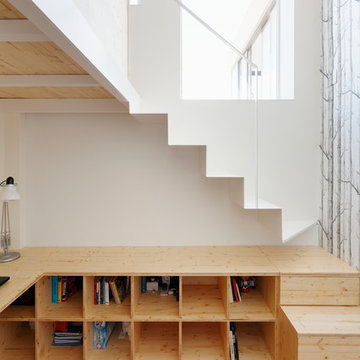
Fotografías: Aitor Estévez
Mid-sized scandinavian wood l-shaped staircase in Barcelona with wood risers.
Mid-sized scandinavian wood l-shaped staircase in Barcelona with wood risers.
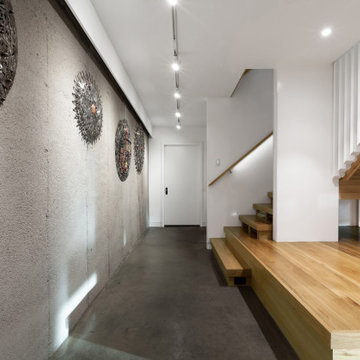
Lower Level build-out includes new 3-level architectural stair with screenwalls that borrow light through the vertical and adjacent spaces - Scandinavian Modern Interior - Indianapolis, IN - Trader's Point - Architect: HAUS | Architecture For Modern Lifestyles - Construction Manager: WERK | Building Modern - Christopher Short + Paul Reynolds - Photo: HAUS | Architecture
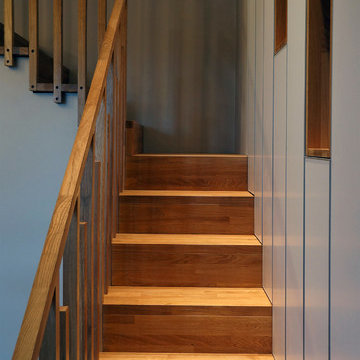
Максим Добровольский
Design ideas for a mid-sized scandinavian wood l-shaped staircase in Moscow with wood risers and wood railing.
Design ideas for a mid-sized scandinavian wood l-shaped staircase in Moscow with wood risers and wood railing.
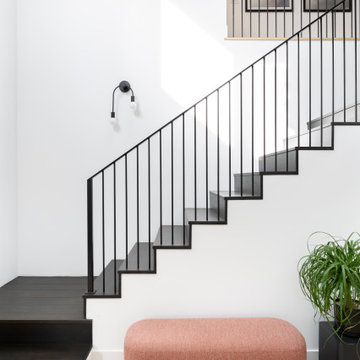
Inspiration for a scandinavian l-shaped staircase in San Francisco with metal railing.
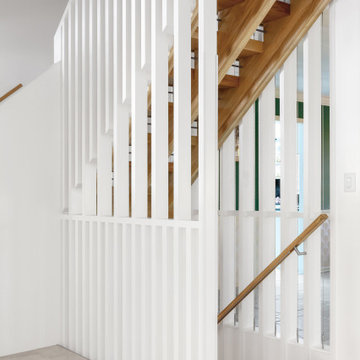
Lower Level build-out includes new 3-level architectural stair with screenwalls that borrow light through the vertical and adjacent spaces - Scandinavian Modern Interior - Indianapolis, IN - Trader's Point - Architect: HAUS | Architecture For Modern Lifestyles - Construction Manager: WERK | Building Modern - Christopher Short + Paul Reynolds - Photo: HAUS | Architecture
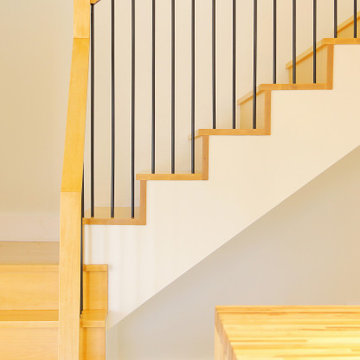
From the outside this one of a kind modern farmhouse home is set off by the contrasting materials of the Shou Sugi Ban Siding, exposed douglas fir accents and steel metal roof while the inside boasts a clean lined modern aesthetic equipped with a wood fired pizza oven. Through the design and planning phases of this home we developed a simple form that could be both beautiful and every efficient. This home is ready to be net zero with the future addition of renewable resource strategies (ie. solar panels).
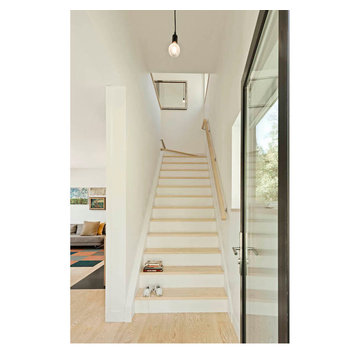
Design ideas for a scandinavian wood l-shaped staircase in Burlington with wood railing.
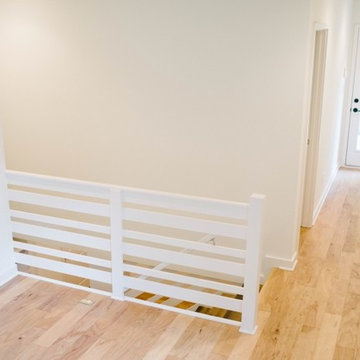
Inspiration for a mid-sized scandinavian wood l-shaped staircase in Louisville with painted wood risers.
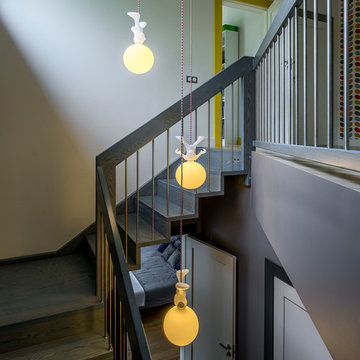
Дизайнер Кристина Шкварина и Юлия Русских. Первый этаж дома отведен под общественные зоны и "взрослые спальни", второй же этаж полностью отдан детям, в семье их четверо. Намёк на детское назначение начинается с веселого светильника в виде космонавта на орбите, который парит в проёме лестницы, разведывая обстановку со своими друзьями. Дизайнер светильники Constantin Worthmann. Подвесная модель (светильник также выпускается в напольной версии) стала обладателем награды за лучший дизайн Red Dot Design Award в 2009 году. Светильники подвешены на проводе в хлопковой красно-белой оплетке. Лестница с разворотной площадкой выполнена из дуба под сине-серым маслом. Ступени Г-образные без нависания. Мне очень нравится такая конструкция, без косоура, конструкция легкая на опорных столбах. Так же балясины облегчены
и невесомы из стальной трубки. Произведена лестница в Германии. Холл второго этажа отведен под игровую зону, библиотеку. Цвет работает очень активно в "детской" зоне. Прием контраста. На белой стене ярко выделены проемы дверей цветными наличниками. они появились не случайно. Желтый наличник знакомит нас с акцентным цветом этой детской комнаты. Каждая детская имеет свою цветовую гамму, основанную на использованых в декоре пенно от Mr.Perswall.
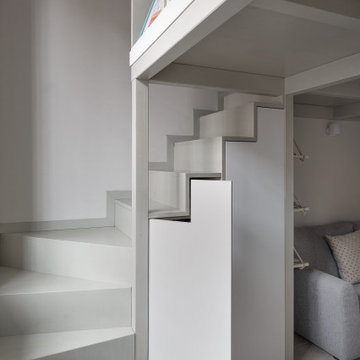
La scala del soppalco diventa contenitore, disegnata su misura e realizzata artigianalmente.
Design ideas for a small scandinavian l-shaped staircase in Milan with wood railing.
Design ideas for a small scandinavian l-shaped staircase in Milan with wood railing.
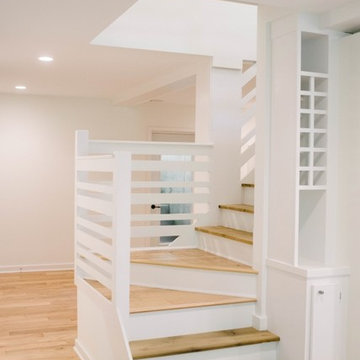
Photo of a mid-sized scandinavian wood l-shaped staircase in Louisville with painted wood risers.
Scandinavian L-shaped Staircase Design Ideas
1
