Scandinavian Laundry Room Design Ideas with an Undermount Sink
Refine by:
Budget
Sort by:Popular Today
1 - 20 of 76 photos
Item 1 of 3
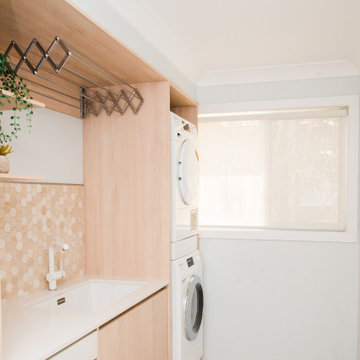
The laundry has been completely replaced with this fresh, clean and functional laundry.. This image shows the pull out bench extension pushed back when not in use
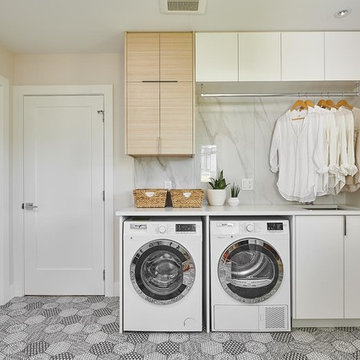
Joshua Lawrence
Inspiration for a mid-sized scandinavian single-wall dedicated laundry room in Vancouver with an undermount sink, flat-panel cabinets, white cabinets, quartz benchtops, ceramic floors, a side-by-side washer and dryer, white benchtop, white walls and multi-coloured floor.
Inspiration for a mid-sized scandinavian single-wall dedicated laundry room in Vancouver with an undermount sink, flat-panel cabinets, white cabinets, quartz benchtops, ceramic floors, a side-by-side washer and dryer, white benchtop, white walls and multi-coloured floor.
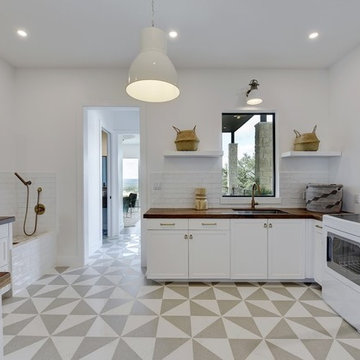
This is an example of an expansive scandinavian u-shaped utility room in Austin with an undermount sink, shaker cabinets, white cabinets, wood benchtops, white walls, porcelain floors, a side-by-side washer and dryer, multi-coloured floor and brown benchtop.
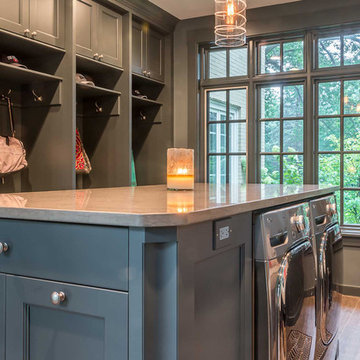
Washer & Dryer in island
Large scandinavian utility room in Chicago with an undermount sink, flat-panel cabinets, grey cabinets, quartz benchtops, grey walls, medium hardwood floors and a side-by-side washer and dryer.
Large scandinavian utility room in Chicago with an undermount sink, flat-panel cabinets, grey cabinets, quartz benchtops, grey walls, medium hardwood floors and a side-by-side washer and dryer.

Design ideas for a mid-sized scandinavian single-wall dedicated laundry room in San Francisco with an undermount sink, shaker cabinets, white cabinets, quartz benchtops, white splashback, engineered quartz splashback, pink walls, porcelain floors, a side-by-side washer and dryer, grey floor, white benchtop and wallpaper.
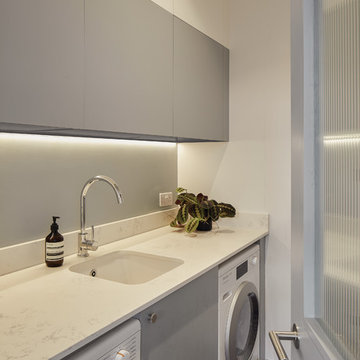
Scandinavian single-wall dedicated laundry room in London with an undermount sink, flat-panel cabinets, grey cabinets, white walls, a side-by-side washer and dryer, grey floor and white benchtop.
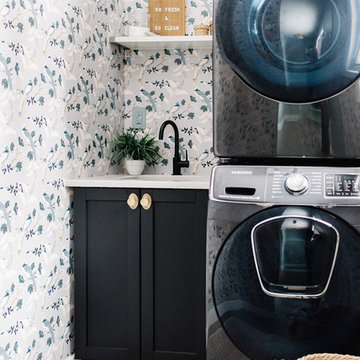
Contracting: Revive Developments
// Photography: Tracey Jazmin
Inspiration for a scandinavian laundry room in Edmonton with an undermount sink, shaker cabinets, black cabinets, multi-coloured walls, a stacked washer and dryer, grey floor and white benchtop.
Inspiration for a scandinavian laundry room in Edmonton with an undermount sink, shaker cabinets, black cabinets, multi-coloured walls, a stacked washer and dryer, grey floor and white benchtop.
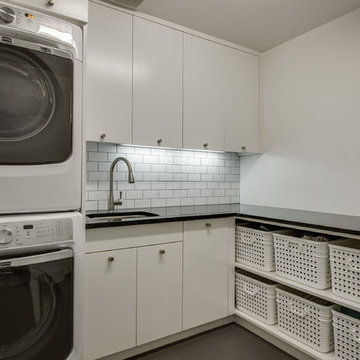
Photo of a mid-sized scandinavian l-shaped dedicated laundry room in Dallas with an undermount sink, flat-panel cabinets, white cabinets, white walls, a stacked washer and dryer, quartz benchtops and ceramic floors.
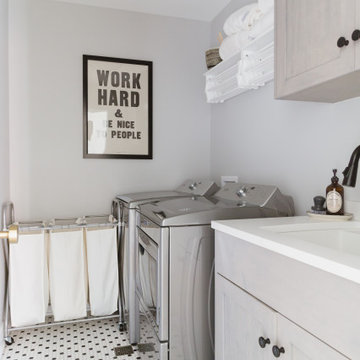
Photo: Rachel Loewen © 2019 Houzz
Scandinavian single-wall dedicated laundry room in Chicago with an undermount sink, shaker cabinets, grey cabinets, grey walls, a side-by-side washer and dryer, multi-coloured floor and white benchtop.
Scandinavian single-wall dedicated laundry room in Chicago with an undermount sink, shaker cabinets, grey cabinets, grey walls, a side-by-side washer and dryer, multi-coloured floor and white benchtop.
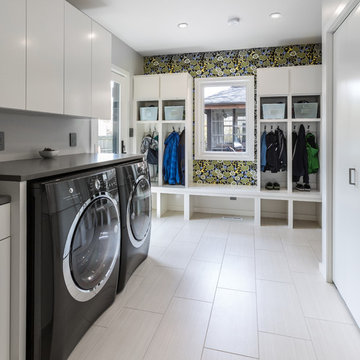
This new mudroom features a porcelain Metropolis Blanco Honed 12"x24" heated tile floor for the long Wisconsin winters as well as custom lockers to store the children's jackets. A new laundry chute now be easily accessed from the master suite and the children's area. This chute is accessible from the cabinet on the right side of the image. The white cabinetry hinge and hardware is all on the inside to provide a clean look. Electroluc IQ-Touch Washer and Dryer are placed side by side and sit under a quartz countertop. Overall this room is very durable for all seasons and can be cleaned up in no time.

The new construction luxury home was designed by our Carmel design-build studio with the concept of 'hygge' in mind – crafting a soothing environment that exudes warmth, contentment, and coziness without being overly ornate or cluttered. Inspired by Scandinavian style, the design incorporates clean lines and minimal decoration, set against soaring ceilings and walls of windows. These features are all enhanced by warm finishes, tactile textures, statement light fixtures, and carefully selected art pieces.
In the living room, a bold statement wall was incorporated, making use of the 4-sided, 2-story fireplace chase, which was enveloped in large format marble tile. Each bedroom was crafted to reflect a unique character, featuring elegant wallpapers, decor, and luxurious furnishings. The primary bathroom was characterized by dark enveloping walls and floors, accentuated by teak, and included a walk-through dual shower, overhead rain showers, and a natural stone soaking tub.
An open-concept kitchen was fitted, boasting state-of-the-art features and statement-making lighting. Adding an extra touch of sophistication, a beautiful basement space was conceived, housing an exquisite home bar and a comfortable lounge area.
---Project completed by Wendy Langston's Everything Home interior design firm, which serves Carmel, Zionsville, Fishers, Westfield, Noblesville, and Indianapolis.
For more about Everything Home, see here: https://everythinghomedesigns.com/
To learn more about this project, see here:
https://everythinghomedesigns.com/portfolio/modern-scandinavian-luxury-home-westfield/
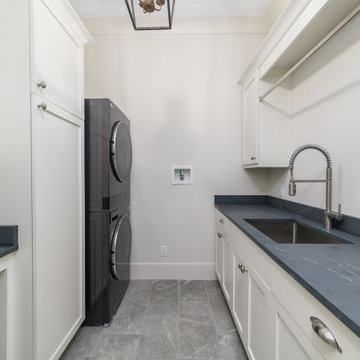
Design ideas for a scandinavian galley dedicated laundry room in Other with an undermount sink, white cabinets, white walls, a stacked washer and dryer, grey floor and black benchtop.
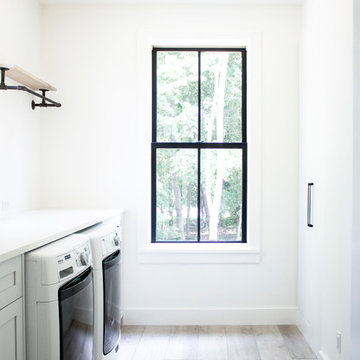
Photo of a mid-sized scandinavian galley dedicated laundry room in New York with an undermount sink, shaker cabinets, white cabinets, quartz benchtops, white walls, vinyl floors, a side-by-side washer and dryer and white benchtop.
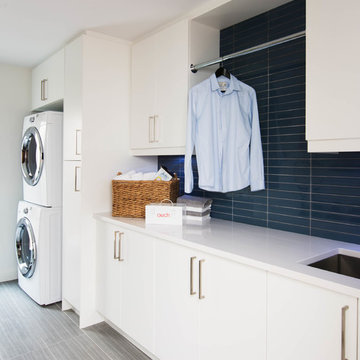
Photography: Stephani Buchman
Photo of a mid-sized scandinavian single-wall utility room in Toronto with an undermount sink, flat-panel cabinets, white cabinets, quartzite benchtops, white walls, porcelain floors and a stacked washer and dryer.
Photo of a mid-sized scandinavian single-wall utility room in Toronto with an undermount sink, flat-panel cabinets, white cabinets, quartzite benchtops, white walls, porcelain floors and a stacked washer and dryer.
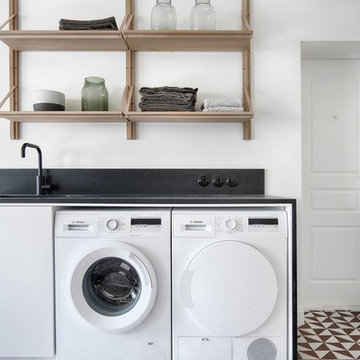
INT2 architecture
Large scandinavian single-wall dedicated laundry room in Saint Petersburg with an undermount sink, flat-panel cabinets, white cabinets, quartz benchtops, white walls, a side-by-side washer and dryer, multi-coloured floor and ceramic floors.
Large scandinavian single-wall dedicated laundry room in Saint Petersburg with an undermount sink, flat-panel cabinets, white cabinets, quartz benchtops, white walls, a side-by-side washer and dryer, multi-coloured floor and ceramic floors.
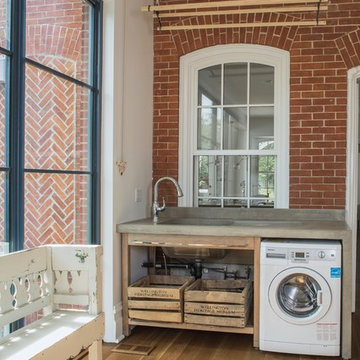
Photography: Sean McBride
Large scandinavian single-wall utility room in Toronto with an undermount sink, open cabinets, medium wood cabinets, concrete benchtops, white walls, light hardwood floors, a side-by-side washer and dryer and brown floor.
Large scandinavian single-wall utility room in Toronto with an undermount sink, open cabinets, medium wood cabinets, concrete benchtops, white walls, light hardwood floors, a side-by-side washer and dryer and brown floor.
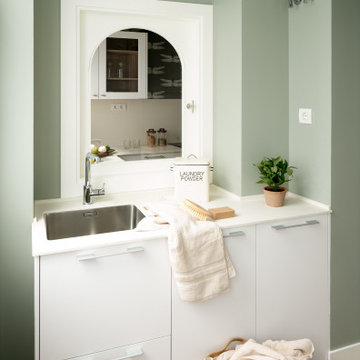
Reforma integral Sube Interiorismo www.subeinteriorismo.com
Fotografía Biderbost Photo
Inspiration for a mid-sized scandinavian single-wall dedicated laundry room in Bilbao with an undermount sink, flat-panel cabinets, white cabinets, quartz benchtops, green walls, laminate floors, a concealed washer and dryer and white benchtop.
Inspiration for a mid-sized scandinavian single-wall dedicated laundry room in Bilbao with an undermount sink, flat-panel cabinets, white cabinets, quartz benchtops, green walls, laminate floors, a concealed washer and dryer and white benchtop.

Photo of a mid-sized scandinavian l-shaped dedicated laundry room in Dallas with an undermount sink, shaker cabinets, green cabinets, quartz benchtops, white walls, a side-by-side washer and dryer, white benchtop, porcelain floors and multi-coloured floor.
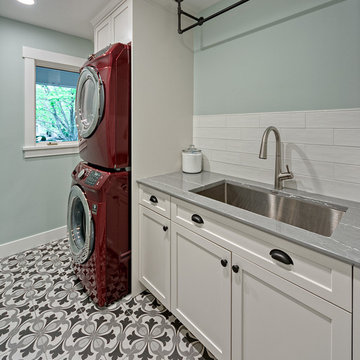
Plymouth remodeled Laundry Room. Stacked appliances with beautiful 10x10 DOM Solace Rug Grey tile floor. Paint color is Sherwin WIlliams, Sea Salt
Photo of a small scandinavian galley dedicated laundry room in Minneapolis with an undermount sink, flat-panel cabinets, white cabinets, quartz benchtops, green walls, porcelain floors, a stacked washer and dryer and grey benchtop.
Photo of a small scandinavian galley dedicated laundry room in Minneapolis with an undermount sink, flat-panel cabinets, white cabinets, quartz benchtops, green walls, porcelain floors, a stacked washer and dryer and grey benchtop.
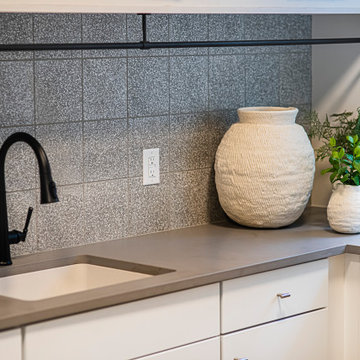
The new construction luxury home was designed by our Carmel design-build studio with the concept of 'hygge' in mind – crafting a soothing environment that exudes warmth, contentment, and coziness without being overly ornate or cluttered. Inspired by Scandinavian style, the design incorporates clean lines and minimal decoration, set against soaring ceilings and walls of windows. These features are all enhanced by warm finishes, tactile textures, statement light fixtures, and carefully selected art pieces.
In the living room, a bold statement wall was incorporated, making use of the 4-sided, 2-story fireplace chase, which was enveloped in large format marble tile. Each bedroom was crafted to reflect a unique character, featuring elegant wallpapers, decor, and luxurious furnishings. The primary bathroom was characterized by dark enveloping walls and floors, accentuated by teak, and included a walk-through dual shower, overhead rain showers, and a natural stone soaking tub.
An open-concept kitchen was fitted, boasting state-of-the-art features and statement-making lighting. Adding an extra touch of sophistication, a beautiful basement space was conceived, housing an exquisite home bar and a comfortable lounge area.
---Project completed by Wendy Langston's Everything Home interior design firm, which serves Carmel, Zionsville, Fishers, Westfield, Noblesville, and Indianapolis.
For more about Everything Home, see here: https://everythinghomedesigns.com/
To learn more about this project, see here:
https://everythinghomedesigns.com/portfolio/modern-scandinavian-luxury-home-westfield/
Scandinavian Laundry Room Design Ideas with an Undermount Sink
1