Scandinavian Laundry Room Design Ideas with Ceramic Floors
Refine by:
Budget
Sort by:Popular Today
1 - 20 of 44 photos
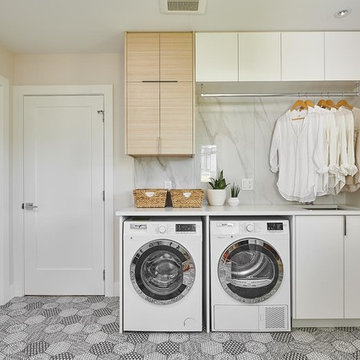
Joshua Lawrence
Inspiration for a mid-sized scandinavian single-wall dedicated laundry room in Vancouver with an undermount sink, flat-panel cabinets, white cabinets, quartz benchtops, ceramic floors, a side-by-side washer and dryer, white benchtop, white walls and multi-coloured floor.
Inspiration for a mid-sized scandinavian single-wall dedicated laundry room in Vancouver with an undermount sink, flat-panel cabinets, white cabinets, quartz benchtops, ceramic floors, a side-by-side washer and dryer, white benchtop, white walls and multi-coloured floor.
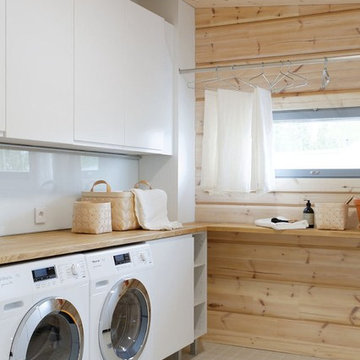
Inspiration for a mid-sized scandinavian single-wall utility room in Bordeaux with flat-panel cabinets, white cabinets, wood benchtops, beige walls, ceramic floors, a side-by-side washer and dryer and beige benchtop.
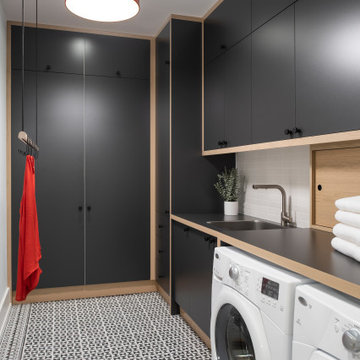
Design ideas for a mid-sized scandinavian l-shaped dedicated laundry room in Toronto with a drop-in sink, flat-panel cabinets, black cabinets, laminate benchtops, white walls, ceramic floors, a side-by-side washer and dryer, black floor and black benchtop.
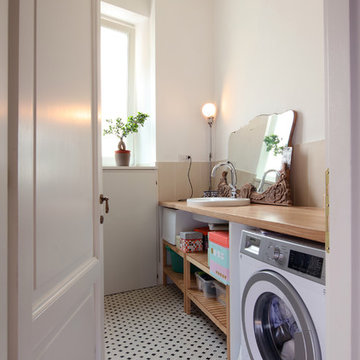
Paolo Sacchi
Inspiration for a mid-sized scandinavian single-wall utility room in Milan with white walls, ceramic floors, multi-coloured floor, open cabinets, wood benchtops, an integrated washer and dryer and medium wood cabinets.
Inspiration for a mid-sized scandinavian single-wall utility room in Milan with white walls, ceramic floors, multi-coloured floor, open cabinets, wood benchtops, an integrated washer and dryer and medium wood cabinets.

Photo of a large scandinavian galley laundry room in Toronto with an utility sink, flat-panel cabinets, light wood cabinets, quartz benchtops, multi-coloured splashback, porcelain splashback, white walls, ceramic floors, a side-by-side washer and dryer, grey floor and grey benchtop.

Inspiration for a small scandinavian dedicated laundry room in Other with flat-panel cabinets, black cabinets, grey walls, wallpaper, ceramic floors, a side-by-side washer and dryer, black floor and wallpaper.
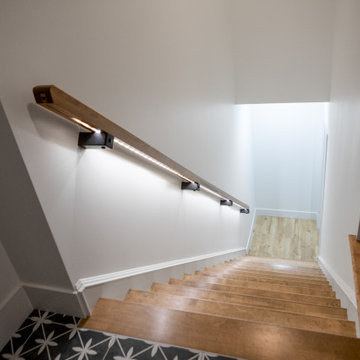
Entering from the garage welcomes you into the home's mud-room. A custom bench was designed to fit the corner and painted in black to contrast the bright walls. A wood seat was added to the bench as well as shiplap behind to tie everything in with the rest of the home. The stackable washer and dryer can be found between the staircase with LED lighted handrail and the custom tiled dog shower!
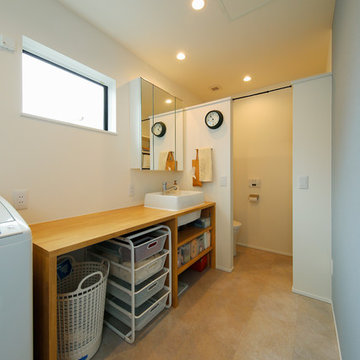
2階のファミリークロゼットの奥に浴室・脱衣所などの水回りを配置し、ドレッシングエリアの動線をコンパクトにまとめました。壁際には洗濯物を畳んだりできるカウンターを造作しています。
Mid-sized scandinavian single-wall utility room in Tokyo with a drop-in sink, open cabinets, brown cabinets, wood benchtops, white walls, ceramic floors, an integrated washer and dryer, beige floor and brown benchtop.
Mid-sized scandinavian single-wall utility room in Tokyo with a drop-in sink, open cabinets, brown cabinets, wood benchtops, white walls, ceramic floors, an integrated washer and dryer, beige floor and brown benchtop.
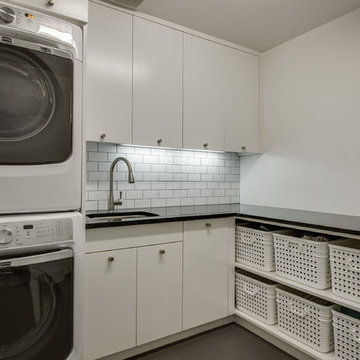
Photo of a mid-sized scandinavian l-shaped dedicated laundry room in Dallas with an undermount sink, flat-panel cabinets, white cabinets, white walls, a stacked washer and dryer, quartz benchtops and ceramic floors.
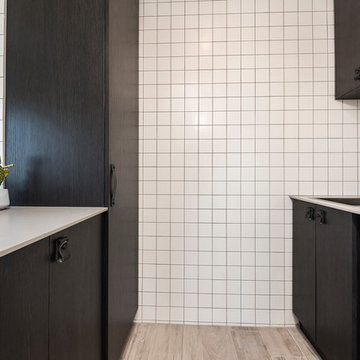
Laundry design with colour and material specification including floor and wall tiles.
Design ideas for a mid-sized scandinavian galley dedicated laundry room in Perth with a single-bowl sink, flat-panel cabinets, black cabinets, quartz benchtops, white splashback, ceramic floors and grey benchtop.
Design ideas for a mid-sized scandinavian galley dedicated laundry room in Perth with a single-bowl sink, flat-panel cabinets, black cabinets, quartz benchtops, white splashback, ceramic floors and grey benchtop.
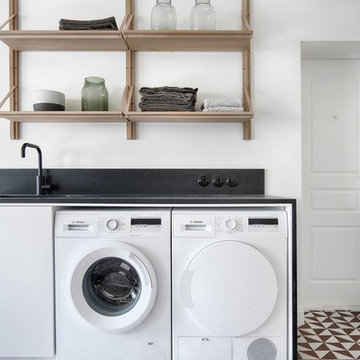
INT2 architecture
Large scandinavian single-wall dedicated laundry room in Saint Petersburg with an undermount sink, flat-panel cabinets, white cabinets, quartz benchtops, white walls, a side-by-side washer and dryer, multi-coloured floor and ceramic floors.
Large scandinavian single-wall dedicated laundry room in Saint Petersburg with an undermount sink, flat-panel cabinets, white cabinets, quartz benchtops, white walls, a side-by-side washer and dryer, multi-coloured floor and ceramic floors.
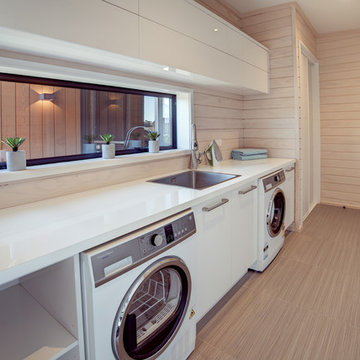
Photo of a large scandinavian galley utility room in Christchurch with a drop-in sink, white cabinets, laminate benchtops, white walls, ceramic floors, a side-by-side washer and dryer, grey floor and flat-panel cabinets.
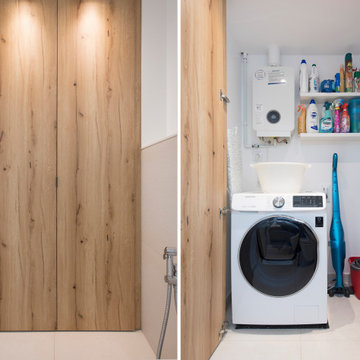
Design ideas for a small scandinavian single-wall laundry cupboard in Other with flat-panel cabinets, medium wood cabinets, white walls and ceramic floors.
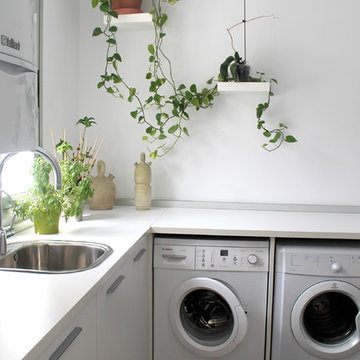
Fotografía: Pepa Casado © 2015 Houzz
Design ideas for a mid-sized scandinavian l-shaped laundry room in Valencia with a single-bowl sink, flat-panel cabinets, white cabinets, quartz benchtops, white walls, ceramic floors and a side-by-side washer and dryer.
Design ideas for a mid-sized scandinavian l-shaped laundry room in Valencia with a single-bowl sink, flat-panel cabinets, white cabinets, quartz benchtops, white walls, ceramic floors and a side-by-side washer and dryer.
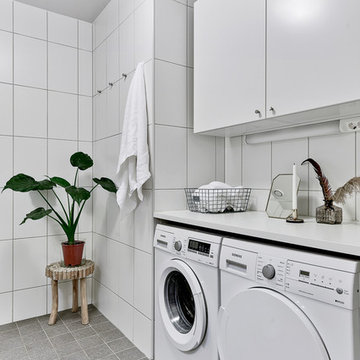
Nathalie, Clear Cut Factory
Design ideas for a mid-sized scandinavian single-wall laundry room in Stockholm with flat-panel cabinets, white cabinets, a side-by-side washer and dryer, white walls and ceramic floors.
Design ideas for a mid-sized scandinavian single-wall laundry room in Stockholm with flat-panel cabinets, white cabinets, a side-by-side washer and dryer, white walls and ceramic floors.
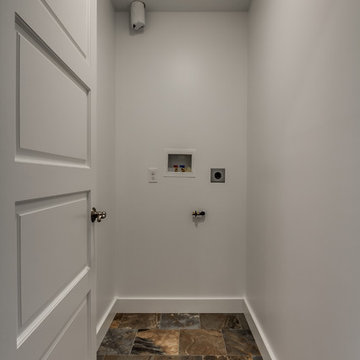
Laundry closet.
Photo of a scandinavian laundry cupboard in New York with ceramic floors and a stacked washer and dryer.
Photo of a scandinavian laundry cupboard in New York with ceramic floors and a stacked washer and dryer.
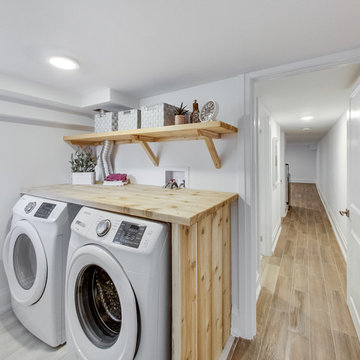
Listing Realtor: Brooke Marion; Photography: Andrea Simone
Photo of a mid-sized scandinavian single-wall dedicated laundry room in Toronto with open cabinets, light wood cabinets, wood benchtops, white walls, a side-by-side washer and dryer, ceramic floors and grey floor.
Photo of a mid-sized scandinavian single-wall dedicated laundry room in Toronto with open cabinets, light wood cabinets, wood benchtops, white walls, a side-by-side washer and dryer, ceramic floors and grey floor.

This is an example of a large scandinavian galley laundry room in Toronto with an utility sink, flat-panel cabinets, light wood cabinets, quartz benchtops, multi-coloured splashback, porcelain splashback, white walls, ceramic floors, a side-by-side washer and dryer, grey floor and grey benchtop.
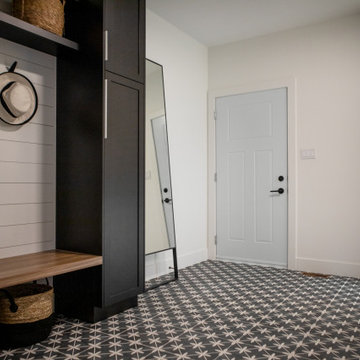
Entering from the garage welcomes you into the home's mud-room. A custom bench was designed to fit the corner and painted in black to contrast the bright walls. A wood seat was added to the bench as well as shiplap behind to tie everything in with the rest of the home. The stackable washer and dryer can be found between the staircase with LED lighted handrail and the custom tiled dog shower!
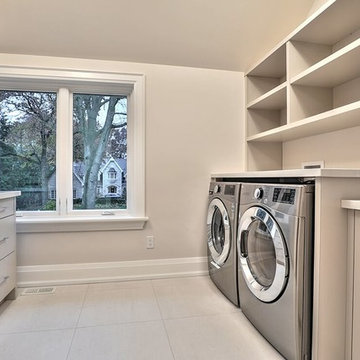
Design ideas for a large scandinavian galley dedicated laundry room in Toronto with a drop-in sink, flat-panel cabinets, beige cabinets, solid surface benchtops, beige walls, ceramic floors, a side-by-side washer and dryer, beige floor and beige benchtop.
Scandinavian Laundry Room Design Ideas with Ceramic Floors
1