Scandinavian Laundry Room Design Ideas with Multi-Coloured Floor
Refine by:
Budget
Sort by:Popular Today
1 - 11 of 11 photos
Item 1 of 3

Laundry room off of 2nd floor catwalk
Large scandinavian u-shaped dedicated laundry room in Other with an undermount sink, recessed-panel cabinets, blue cabinets, quartz benchtops, white splashback, marble splashback, white walls, ceramic floors, a side-by-side washer and dryer, multi-coloured floor and white benchtop.
Large scandinavian u-shaped dedicated laundry room in Other with an undermount sink, recessed-panel cabinets, blue cabinets, quartz benchtops, white splashback, marble splashback, white walls, ceramic floors, a side-by-side washer and dryer, multi-coloured floor and white benchtop.
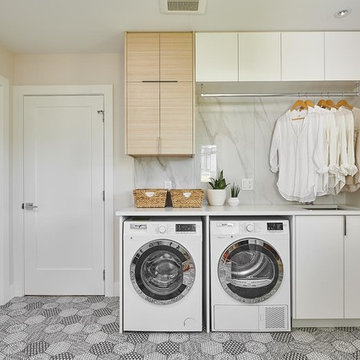
Joshua Lawrence
Inspiration for a mid-sized scandinavian single-wall dedicated laundry room in Vancouver with an undermount sink, flat-panel cabinets, white cabinets, quartz benchtops, ceramic floors, a side-by-side washer and dryer, white benchtop, white walls and multi-coloured floor.
Inspiration for a mid-sized scandinavian single-wall dedicated laundry room in Vancouver with an undermount sink, flat-panel cabinets, white cabinets, quartz benchtops, ceramic floors, a side-by-side washer and dryer, white benchtop, white walls and multi-coloured floor.

Photo of a mid-sized scandinavian l-shaped dedicated laundry room in Dallas with an undermount sink, shaker cabinets, green cabinets, quartz benchtops, white walls, a side-by-side washer and dryer, white benchtop, porcelain floors and multi-coloured floor.
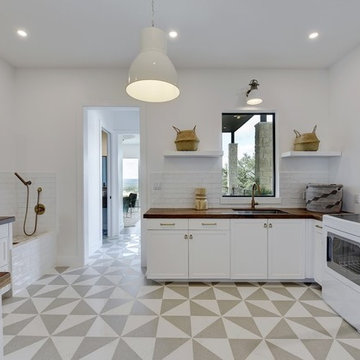
This is an example of an expansive scandinavian u-shaped utility room in Austin with an undermount sink, shaker cabinets, white cabinets, wood benchtops, white walls, porcelain floors, a side-by-side washer and dryer, multi-coloured floor and brown benchtop.
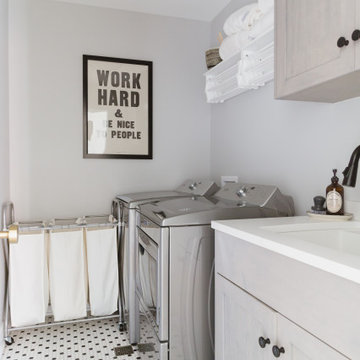
Photo: Rachel Loewen © 2019 Houzz
Scandinavian single-wall dedicated laundry room in Chicago with an undermount sink, shaker cabinets, grey cabinets, grey walls, a side-by-side washer and dryer, multi-coloured floor and white benchtop.
Scandinavian single-wall dedicated laundry room in Chicago with an undermount sink, shaker cabinets, grey cabinets, grey walls, a side-by-side washer and dryer, multi-coloured floor and white benchtop.
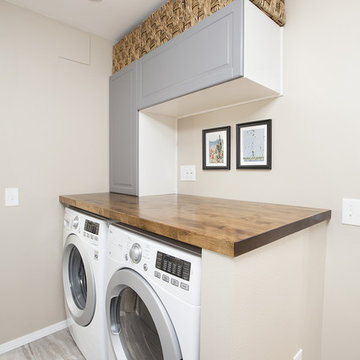
ColorCo Photography
Inspiration for a mid-sized scandinavian galley utility room in Denver with wood benchtops, beige walls, porcelain floors, a side-by-side washer and dryer and multi-coloured floor.
Inspiration for a mid-sized scandinavian galley utility room in Denver with wood benchtops, beige walls, porcelain floors, a side-by-side washer and dryer and multi-coloured floor.
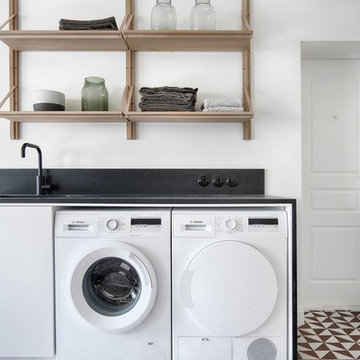
INT2 architecture
Large scandinavian single-wall dedicated laundry room in Saint Petersburg with an undermount sink, flat-panel cabinets, white cabinets, quartz benchtops, white walls, a side-by-side washer and dryer, multi-coloured floor and ceramic floors.
Large scandinavian single-wall dedicated laundry room in Saint Petersburg with an undermount sink, flat-panel cabinets, white cabinets, quartz benchtops, white walls, a side-by-side washer and dryer, multi-coloured floor and ceramic floors.
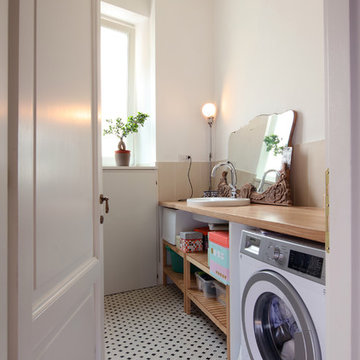
Paolo Sacchi
Inspiration for a mid-sized scandinavian single-wall utility room in Milan with white walls, ceramic floors, multi-coloured floor, open cabinets, wood benchtops, an integrated washer and dryer and medium wood cabinets.
Inspiration for a mid-sized scandinavian single-wall utility room in Milan with white walls, ceramic floors, multi-coloured floor, open cabinets, wood benchtops, an integrated washer and dryer and medium wood cabinets.
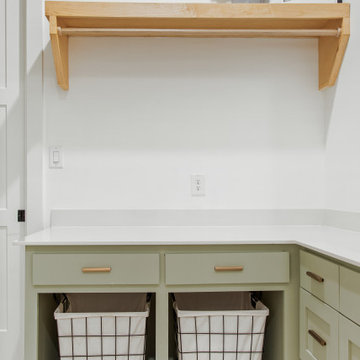
Design ideas for a mid-sized scandinavian l-shaped dedicated laundry room in Dallas with an undermount sink, shaker cabinets, green cabinets, quartz benchtops, white walls, porcelain floors, a side-by-side washer and dryer, multi-coloured floor and white benchtop.
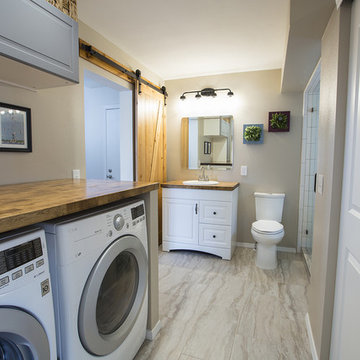
ColorCo Photography
Inspiration for a mid-sized scandinavian galley utility room in Denver with wood benchtops, beige walls, porcelain floors, a side-by-side washer and dryer and multi-coloured floor.
Inspiration for a mid-sized scandinavian galley utility room in Denver with wood benchtops, beige walls, porcelain floors, a side-by-side washer and dryer and multi-coloured floor.
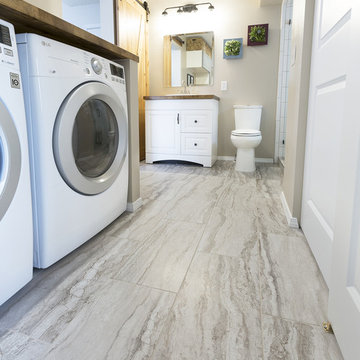
ColorCo Photography
Mid-sized scandinavian galley utility room in Denver with wood benchtops, beige walls, porcelain floors, a side-by-side washer and dryer and multi-coloured floor.
Mid-sized scandinavian galley utility room in Denver with wood benchtops, beige walls, porcelain floors, a side-by-side washer and dryer and multi-coloured floor.
Scandinavian Laundry Room Design Ideas with Multi-Coloured Floor
1