Scandinavian Laundry Room Design Ideas with Wallpaper
Refine by:
Budget
Sort by:Popular Today
1 - 20 of 28 photos

かわいいを取り入れた家づくりがいい。
無垢の床など自然素材を多めにシンプルに。
お気に入りの場所はちょっとした広くしたお風呂。
家族みんなで動線を考え、たったひとつ間取りにたどり着いた。
コンパクトだけど快適に暮らせるようなつくりを。
そんな理想を取り入れた建築計画を一緒に考えました。
そして、家族の想いがまたひとつカタチになりました。
家族構成:30代夫婦
施工面積: 132.9㎡(40.12坪)
竣工:2022年1月

Design ideas for a mid-sized scandinavian single-wall dedicated laundry room in San Francisco with an undermount sink, shaker cabinets, white cabinets, quartz benchtops, white splashback, engineered quartz splashback, pink walls, porcelain floors, a side-by-side washer and dryer, grey floor, white benchtop and wallpaper.
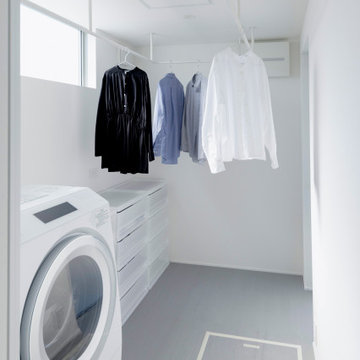
通り抜ける土間のある家
滋賀県野洲市の古くからの民家が立ち並ぶ敷地で530㎡の敷地にあった、古民家を解体し、住宅を新築する計画となりました。
南面、東面は、既存の民家が立ち並んでお、西側は、自己所有の空き地と、隣接して
同じく空き地があります。どちらの敷地も道路に接することのない敷地で今後、住宅を
建築する可能性は低い。このため、西面に開く家を計画することしました。
ご主人様は、バイクが趣味ということと、土間も希望されていました。そこで、
入り口である玄関から西面の空地に向けて住居空間を通り抜けるような開かれた
空間が作れないかと考えました。
この通り抜ける土間空間をコンセプト計画を行った。土間空間を中心に収納や居室部分
を配置していき、外と中を感じられる空間となってる。
広い敷地を生かし、平屋の住宅の計画となっていて東面から吹き抜けを通し、光を取り入れる計画となっている。西面は、大きく軒を出し、西日の対策と外部と内部を繋げる軒下空間
としています。
建物の奥へ行くほどプライベート空間が保たれる計画としています。
北側の玄関から西側のオープン敷地へと通り抜ける土間は、そこに訪れる人が自然と
オープンな敷地へと誘うような計画となっています。土間を中心に開かれた空間は、
外との繋がりを感じることができ豊かな気持ちになれる建物となりました。
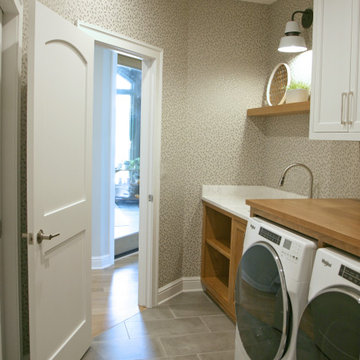
The high functioning laundry room has open shelving for baskets and a wood folding counter over the washer and dryer. The pretty factor comes from the wallpaper and floating wood shelf for display. There is full closet backed up to this built in wall of storage that doubles the hiding areas so that this central laundry can look tidy even on laundry day!

Inspiration for a small scandinavian dedicated laundry room in Other with flat-panel cabinets, black cabinets, grey walls, wallpaper, ceramic floors, a side-by-side washer and dryer, black floor and wallpaper.
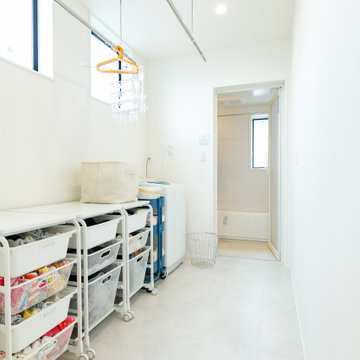
ドライルームを兼ねた脱衣室で、ランドリー動線は簡潔。洗濯したらその場で干し、乾いたら収納ラックに収納とシンプルな動線設計です。「子どもがお風呂あがりに着替えを選んだり、着ていた服を洗濯カゴに入れたり、できることは自分でやるようになってくれました」と奥さま。
Photo of a small scandinavian single-wall dedicated laundry room in Tokyo Suburbs with white walls, white floor, open cabinets, white cabinets, wallpaper and wallpaper.
Photo of a small scandinavian single-wall dedicated laundry room in Tokyo Suburbs with white walls, white floor, open cabinets, white cabinets, wallpaper and wallpaper.
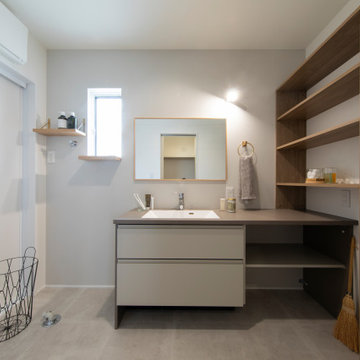
洗う、干す、しまうが全て完結。家事動線を考えつつ、空間にもこだわりました。
大きな収納棚はお子様の朝の身支度もここでできるので楽ちん。
This is an example of a scandinavian laundry room in Other with beaded inset cabinets, beige cabinets, white walls, painted wood floors, an integrated washer and dryer, beige floor, brown benchtop, wallpaper and wallpaper.
This is an example of a scandinavian laundry room in Other with beaded inset cabinets, beige cabinets, white walls, painted wood floors, an integrated washer and dryer, beige floor, brown benchtop, wallpaper and wallpaper.
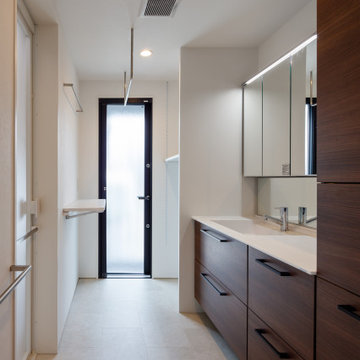
photo by 大沢誠一
Scandinavian single-wall dedicated laundry room in Tokyo with an integrated sink, flat-panel cabinets, brown cabinets, solid surface benchtops, white walls, vinyl floors, a stacked washer and dryer, grey floor, white benchtop, wallpaper and wallpaper.
Scandinavian single-wall dedicated laundry room in Tokyo with an integrated sink, flat-panel cabinets, brown cabinets, solid surface benchtops, white walls, vinyl floors, a stacked washer and dryer, grey floor, white benchtop, wallpaper and wallpaper.
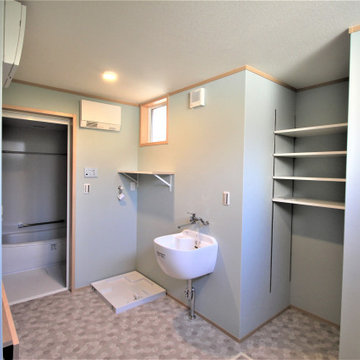
折り畳み式カウンター、マルチ流し、収納棚、物干しスペースをワンルームで実現したミセススタイル
Photo of a scandinavian utility room in Other with an utility sink, wood benchtops, green walls, linoleum floors, grey floor, brown benchtop, wallpaper and wallpaper.
Photo of a scandinavian utility room in Other with an utility sink, wood benchtops, green walls, linoleum floors, grey floor, brown benchtop, wallpaper and wallpaper.
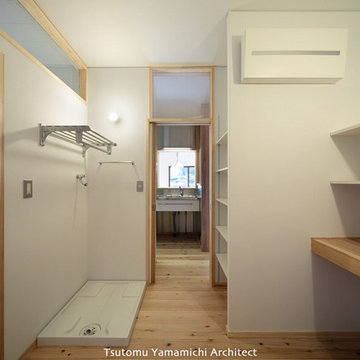
脱衣室・ユティリティ/キッチンを眺める
Photo by:ジェ二イクス 佐藤二郎
Inspiration for a mid-sized scandinavian dedicated laundry room in Other with open cabinets, wood benchtops, white walls, light hardwood floors, an integrated washer and dryer, beige floor, beige benchtop, a drop-in sink, white cabinets, white splashback, mosaic tile splashback, wallpaper and wallpaper.
Inspiration for a mid-sized scandinavian dedicated laundry room in Other with open cabinets, wood benchtops, white walls, light hardwood floors, an integrated washer and dryer, beige floor, beige benchtop, a drop-in sink, white cabinets, white splashback, mosaic tile splashback, wallpaper and wallpaper.
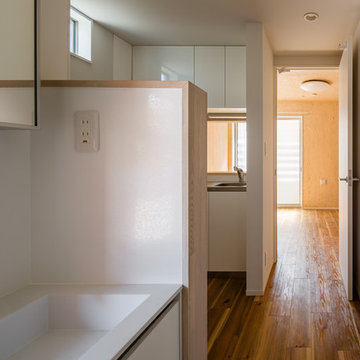
水廻りを近くに纏めると、動線が効率的になります。キッチン・トイレ・浴室・洗面、全て近くに纏めました。
Inspiration for a mid-sized scandinavian single-wall utility room in Other with white walls, an integrated sink, beaded inset cabinets, white cabinets, solid surface benchtops, white splashback, shiplap splashback, light hardwood floors, a side-by-side washer and dryer, beige floor, white benchtop, wallpaper and wallpaper.
Inspiration for a mid-sized scandinavian single-wall utility room in Other with white walls, an integrated sink, beaded inset cabinets, white cabinets, solid surface benchtops, white splashback, shiplap splashback, light hardwood floors, a side-by-side washer and dryer, beige floor, white benchtop, wallpaper and wallpaper.

「乾太くん」を設置したランドリールーム。隣にファミリークロークもあり、洗う→乾かす→収納がスムーズです。
Inspiration for a scandinavian single-wall utility room in Other with white walls, linoleum floors, a stacked washer and dryer, white floor, wallpaper and wallpaper.
Inspiration for a scandinavian single-wall utility room in Other with white walls, linoleum floors, a stacked washer and dryer, white floor, wallpaper and wallpaper.
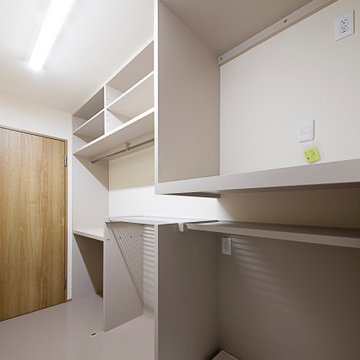
室内干し、アイロン掛けなどが一連でできるように設計。洗濯機上には乾燥器も設置します。
Photo of a mid-sized scandinavian single-wall dedicated laundry room in Other with open cabinets, white cabinets, white walls, a stacked washer and dryer, beige floor, wallpaper and wallpaper.
Photo of a mid-sized scandinavian single-wall dedicated laundry room in Other with open cabinets, white cabinets, white walls, a stacked washer and dryer, beige floor, wallpaper and wallpaper.
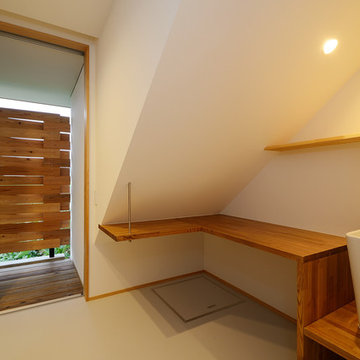
多機能手洗いと物干しスペースは日々大活躍です。
視線も気にならないように木格子がおしゃれです。
Design ideas for a mid-sized scandinavian laundry room in Other with beige floor, wallpaper, wallpaper, wood benchtops, white walls, vinyl floors and beige benchtop.
Design ideas for a mid-sized scandinavian laundry room in Other with beige floor, wallpaper, wallpaper, wood benchtops, white walls, vinyl floors and beige benchtop.
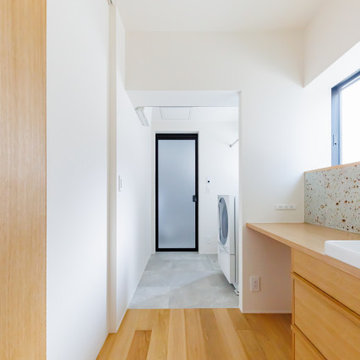
造作でつくられた洗面カウンターの立ち上がりの部分には、木とよく合う大谷石をアクセントに。
洗面室から続くランドリールームと脱衣室の床材には、水に強いビニル床タイルを採用。
Design ideas for a mid-sized scandinavian laundry room in Other with medium wood cabinets, white walls, medium hardwood floors, brown floor, wallpaper and wallpaper.
Design ideas for a mid-sized scandinavian laundry room in Other with medium wood cabinets, white walls, medium hardwood floors, brown floor, wallpaper and wallpaper.
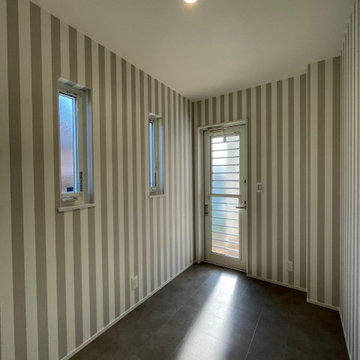
Photo of a mid-sized scandinavian utility room in Other with grey walls, vinyl floors, brown floor, wallpaper and wallpaper.
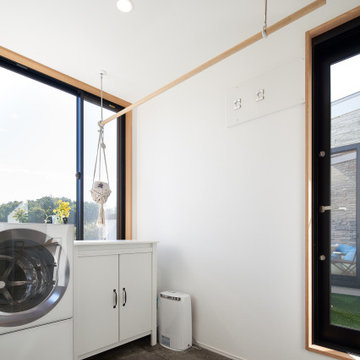
Scandinavian laundry room in Other with white walls, medium hardwood floors, beige floor, exposed beam and wallpaper.
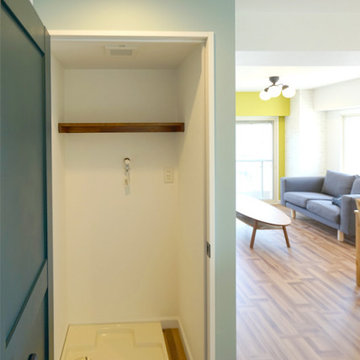
洗面室を広くとるため、洗濯機スペースが独立。
This is an example of a small scandinavian dedicated laundry room in Other with beaded inset cabinets, distressed cabinets, white walls, plywood floors, brown floor and wallpaper.
This is an example of a small scandinavian dedicated laundry room in Other with beaded inset cabinets, distressed cabinets, white walls, plywood floors, brown floor and wallpaper.
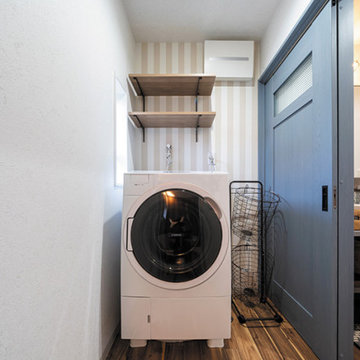
ご夫妻のライフスタイルに合わせて、独立したオープンの洗面室をLDKに隣接させました。
採光窓は、断熱性のある窓とサッシに取り替え、洗濯機の上に南海プライウッドのランドリーラックを設置。
Design ideas for a scandinavian dedicated laundry room in Other with open cabinets, multi-coloured walls, vinyl floors, brown floor, wallpaper and wallpaper.
Design ideas for a scandinavian dedicated laundry room in Other with open cabinets, multi-coloured walls, vinyl floors, brown floor, wallpaper and wallpaper.
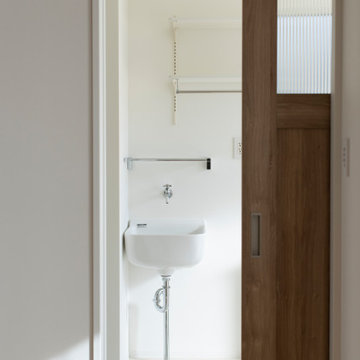
Photo of a scandinavian single-wall dedicated laundry room in Other with an utility sink, open cabinets, white walls, vinyl floors, an integrated washer and dryer, beige floor, wallpaper and wallpaper.
Scandinavian Laundry Room Design Ideas with Wallpaper
1