Scandinavian Living Design Ideas with a Concealed TV
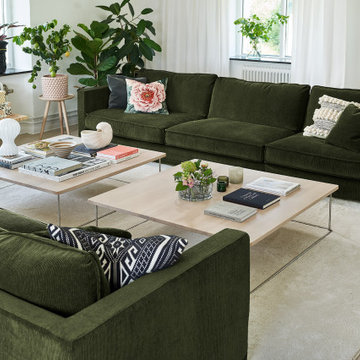
Дизайн квартиры в едином стиле кажется скучным, устаревшим, примитивным. Разберем, как отказаться от данного подхода, обыграть эклектику в декоре, применить современные дизайнерские приемы.
3 причины отказаться от общей стилистики оформления жилья:
Единый дизайн квартиры является пережитком прошлого, неуместным во многих случаях. Отступите от него, если:
Домочадцы не могут выбрать общее стилистическое направление, желают использовать собственные идеи оформления пространства, не сочетающиеся между собой.
За счет дизайна нужно зонировать пространство, выделить зоны отдыха, рабочие площадки, кухню.
В процессе ремонта вынужденно используются разнородные материалы, которые невозможно применить в рамках общего направления (натуральное дерево, синтетику, пластик, различные виды текстиля).
В представленных ситуациях отказ от универсальной стилистики в пользу эклектики разумен. Достаточно правильно их обыграть, получив единый интерьер в квартире вместо кучи разрозненных комнат, разнородных элементов мебели, декора, вариантов освещения.
Как безопасно смешивать стилистику?
Создавать дизайн квартиры в современном стиле с элементами различных направлений надо за счет таких решений:
Использование антиквариата в современном дизайне.
Применения современного освещения в классическом интерьере: холодных ламп, светильников с обычной подсветкой.
Комбинирование лепнины, современных светильников, рамок, постеров, настенного панно.
Использование классической живописи, минималистичной мебели.
Применение винтажного декора для модерна, футуризма. С ним хорошо смотрится квартира в скандинавском стиле, лофте.
Сочетание различных фактур, материалов. Применение пластика в классике, барокко, рококо. Так смешивают стили интерьера квартиры европейские дизайнеры.
Использование мебели, принадлежащей разным эпохам, при оформлении одной комнаты.
Безопасный вариант – применение индивидуального ключа оформления для отдельных комнат.
Рекомендуется создать единый интерьер в квартире за счет декоративных элементов, света, отделочных материалов общей зоны. В качестве последней вам послужит гостиная, холл, общий коридор. Используя представленные советы, нетрудно создать эклектичный дизайн самостоятельно.
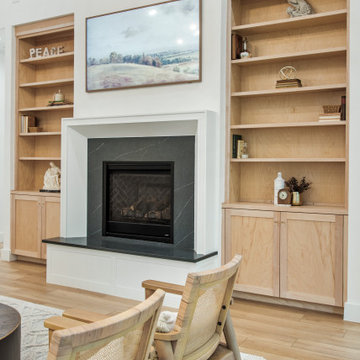
Design ideas for a mid-sized scandinavian open concept living room in Dallas with white walls, vinyl floors, a standard fireplace, a stone fireplace surround, a concealed tv and vaulted.
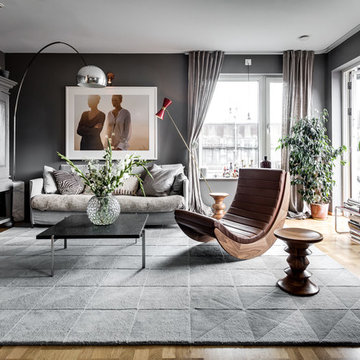
Henrik Nero
Inspiration for a large scandinavian formal open concept living room in Stockholm with grey walls, a concealed tv, medium hardwood floors and no fireplace.
Inspiration for a large scandinavian formal open concept living room in Stockholm with grey walls, a concealed tv, medium hardwood floors and no fireplace.
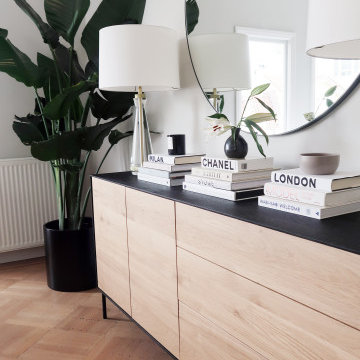
Large scandinavian open concept living room in San Francisco with grey walls, light hardwood floors, a standard fireplace, a stone fireplace surround, a concealed tv and beige floor.
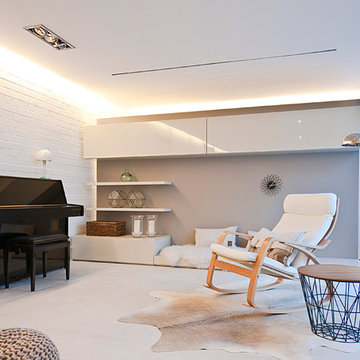
Lammfelle und ein Kuhfell tragen zur Gemütlichkeit bei.
Interior Design: freudenspiel by Elisabeth Zola
Fotos: Zolaproduction
Large scandinavian formal open concept living room in Munich with beige walls, porcelain floors, a standard fireplace, a tile fireplace surround and a concealed tv.
Large scandinavian formal open concept living room in Munich with beige walls, porcelain floors, a standard fireplace, a tile fireplace surround and a concealed tv.
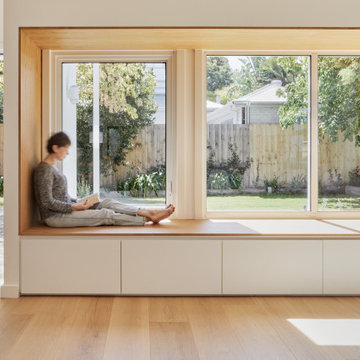
This is an example of a mid-sized scandinavian open concept living room in Melbourne with a concealed tv.

Das Wohnzimmer ist in warmen Gewürztönen und die Bilderwand in Petersburger Hängung „versteckt“ den TV, ebenfalls holzgerahmt. Die weisse Paneelwand verbindet beide Bereiche. Die bodentiefen Fenster zur Terrasse durchfluten beide Bereiche mit Licht und geben den Blick auf den Garten frei. Der Boden ist mit einem warmen Eichenparkett verlegt.
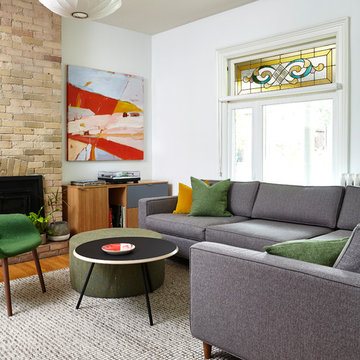
Photos by Valerie Wilcox
Photo of a mid-sized scandinavian enclosed living room in Toronto with white walls, medium hardwood floors, a standard fireplace, a brick fireplace surround, a concealed tv and brown floor.
Photo of a mid-sized scandinavian enclosed living room in Toronto with white walls, medium hardwood floors, a standard fireplace, a brick fireplace surround, a concealed tv and brown floor.
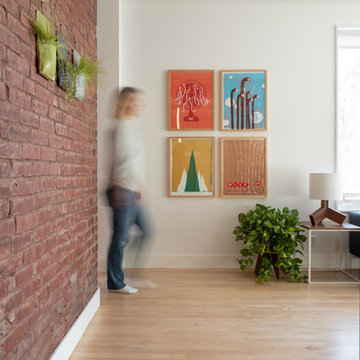
Design ideas for a mid-sized scandinavian enclosed family room in Kansas City with blue walls, light hardwood floors, no fireplace, a concealed tv and beige floor.
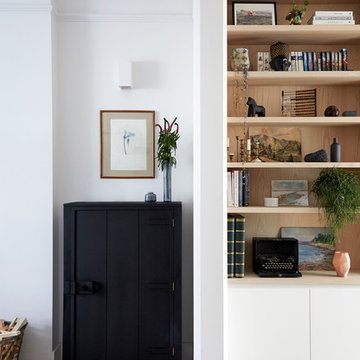
Anna Stathaki
Inspiration for a mid-sized scandinavian open concept living room in London with a library, white walls, painted wood floors, a wood stove, a tile fireplace surround, a concealed tv and beige floor.
Inspiration for a mid-sized scandinavian open concept living room in London with a library, white walls, painted wood floors, a wood stove, a tile fireplace surround, a concealed tv and beige floor.
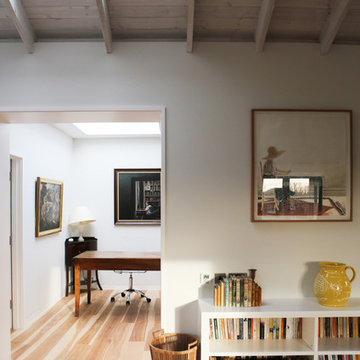
A loft conversion in the Holland Park conservation area in west London, adding 55 sq.m. (592 sq. ft.) of mansard roof space, including two bedrooms, two bathrooms and a Living Room, to an existing flat. The structural timber roof was exposed and treated with limewash. The floor was ash.
Photo: Minh Van
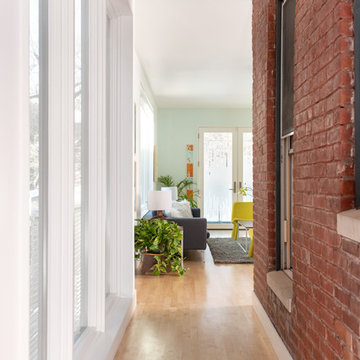
Mid-sized scandinavian enclosed family room in Kansas City with blue walls, light hardwood floors, no fireplace, a concealed tv and beige floor.
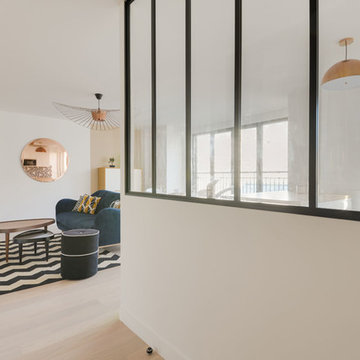
Atelier Germain
This is an example of a mid-sized scandinavian formal open concept living room in Paris with white walls, light hardwood floors and a concealed tv.
This is an example of a mid-sized scandinavian formal open concept living room in Paris with white walls, light hardwood floors and a concealed tv.
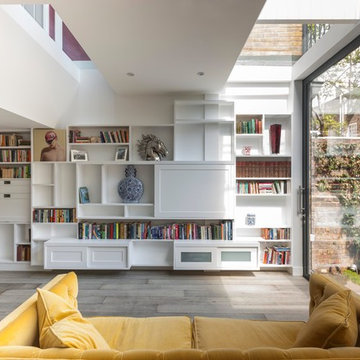
We had just completed work on the neighbours house when the owner of this property approved us to refurbish their ground and basement floors. This is a beautiful property in a conservation area and a project that was really rewarding. We gutted the basement and lowered the floor level providing more height and light into the basement. All the joinery is bespoke through out.
Jake Fitzjones Photography Ltd
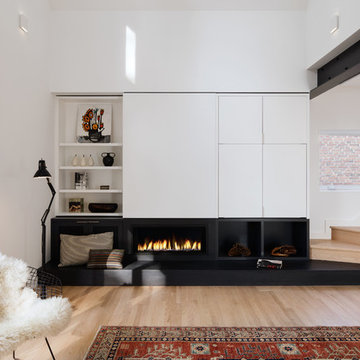
Revelateur
Photo of a scandinavian open concept family room in Toronto with white walls, a concealed tv, light hardwood floors, a ribbon fireplace and beige floor.
Photo of a scandinavian open concept family room in Toronto with white walls, a concealed tv, light hardwood floors, a ribbon fireplace and beige floor.
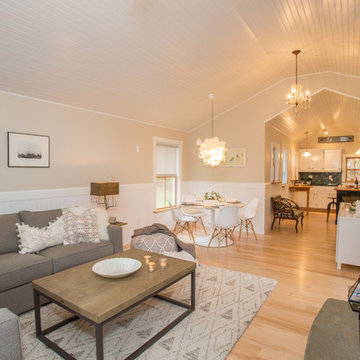
Open floor plan for this tiny cottage, with plenty of spaces for the whole family. Sofa pulls out for additional bed. Photos by Kathleen Landwehrle http://kathleenlandwehrle.com/blog/
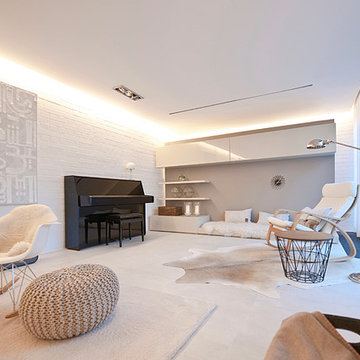
Warme Naturtöne geben dem Raum ein wohliges Ambiente.
Interior Design: freudenspiel by Elisabeth Zola
Fotos: Zolaproduction
Large scandinavian open concept living room in Munich with white walls, porcelain floors, a tile fireplace surround, a concealed tv and a music area.
Large scandinavian open concept living room in Munich with white walls, porcelain floors, a tile fireplace surround, a concealed tv and a music area.
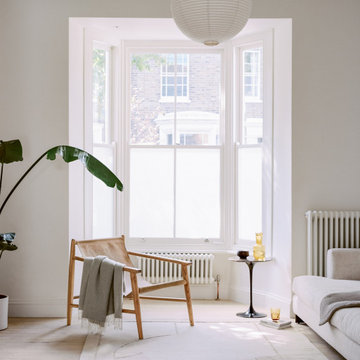
Bright and warm main reception room to relax, welcome visitors and enjoy the sunshine.
Design ideas for a large scandinavian enclosed living room in London with a library, white walls, light hardwood floors, a standard fireplace, a stone fireplace surround, a concealed tv, beige floor and coffered.
Design ideas for a large scandinavian enclosed living room in London with a library, white walls, light hardwood floors, a standard fireplace, a stone fireplace surround, a concealed tv, beige floor and coffered.

Das Wohnzimmer ist in warmen Gewürztönen und die Bilderwand in Petersburger Hängung „versteckt“ den TV, ebenfalls holzgerahmt. Die weisse Paneelwand verbindet beide Bereiche. Die bodentiefen Fenster zur Terrasse durchfluten beide Bereiche mit Licht und geben den Blick auf den Garten frei. Der Boden ist mit einem warmen Eichenparkett verlegt.
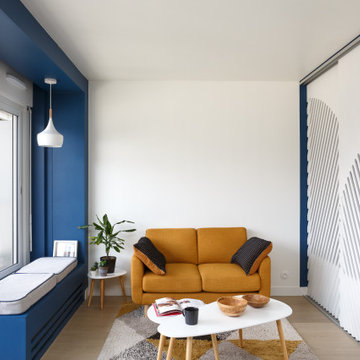
Photo of a small scandinavian open concept family room in Paris with a library, blue walls, laminate floors, a concealed tv and brown floor.
Scandinavian Living Design Ideas with a Concealed TV
1



