Scandinavian Living Design Ideas with a Freestanding TV
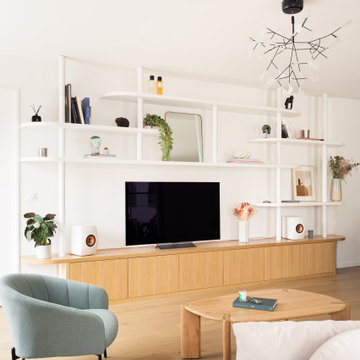
La douceur des courbes de la bibliothèque s’associe à la chaleur du bois.
Photo of a mid-sized scandinavian open concept living room in Paris with a library, white walls, light hardwood floors, no fireplace and a freestanding tv.
Photo of a mid-sized scandinavian open concept living room in Paris with a library, white walls, light hardwood floors, no fireplace and a freestanding tv.

Les propriétaires de cette maison voulaient transformer une dépendance en appartement destiné à la location saisonnière.
Le cachet de cet endroit m'a tout de suite charmé !
J'ai donc travaillé l'espace en 2 parties
- Espace de vie et coin cuisine
- Espace couchage et salle de bain
La décoration sera classique chic comme le souhaitent les propriétaires.
La pièce de Vie:
Pour donner de la profondeur, un mur gris anthracite a été peint sur le mur du fond de la pièce, mettant ainsi en valeur la hauteur sous plafond, et le jolie charpente que nous avons souhaité conserver au maximum.
Deux velux ont été installés, et un parquet chêne vieilli installé. Cela apporte de la luminosité à la pièce et le charme souhaité.
L'aménagement est simple et fonctionnel, l'appartement étant destiné à la location saisonnière.
La Cuisine
Ce fût un challenge ici d'intégrer tout le nécessaire dans ce petit espace et avec la contrainte des rampants. L'appartement n'étant pas destiné à une habitation annuelle, nous avons fait le choix d'intégrer l'évier sous le rampant. permettant ainsi de créer l'espace cuisson coté mur pierres et de créer un coin bar.
Le plan de travail de celui ci à été découpé sur mesure, afin d'épouser la forme de la poutre, et créer ainsi encore un peu plus d'authenticité à l'endroit.
Le choix de la couleur de la cuisine IKEA Boparp a été fait pour mettre en valeur le mur de pierre et les poutres de la charpente.
La Chambre à coucher et sa mini salle de bain
utilisation vieilles persiennes en portes de séparation utilisation vieilles persiennes en portes de séparation
utilisation vieilles persiennes en portes de séparation
Pour pouvoir mettre cet endroit en location, il fallait absolument trouver le moyen de créer une salle de bain. J'ai donc émis l'idée de l'intégrer à la chambre dans un esprit semi ouvert, en utilisant des vieilles persiennes appartenant aux propriétaires. Celles ci ont donc été installées comme porte de la salle d'eau.
Celle ci a été optimisé (après validation du maitre d'oeuvre sur la faisabilité du projet) avec une petite baignoire sous les rampants, un coin wc, et un petit coin lavabo. Pour de la location ponctuelle de 1 ou 2 jours, cela est parfait.
Quand au coin chambre, il a été rénové dans des couleurs plus actuelles, un bleu nuit au fond, et le reste des murs en blancs, les poutres, elles, ont retrouvées leur couleur bois
Aménagement fonctionnel de la chambreAménagement fonctionnel de la chambre
Aménagement fonctionnel de la chambre
L'aménagement est encore réfléchi pour le côté fonctionnel et ponctuel , avec quelques détails déco qui font la différence ;)
Comme par exemple le cadre XXL posé à même le sol, ou les petites poignées cuir des commodes
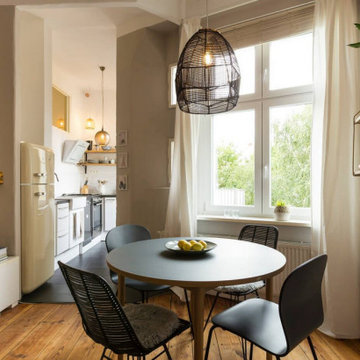
Inspiration for a mid-sized scandinavian family room in Berlin with beige walls, light hardwood floors, a freestanding tv and brick walls.
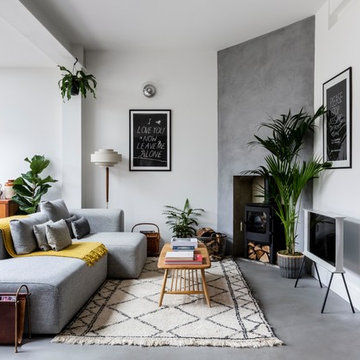
Emma Thompson
Photo of a mid-sized scandinavian open concept living room in London with white walls, concrete floors, a wood stove, a freestanding tv and grey floor.
Photo of a mid-sized scandinavian open concept living room in London with white walls, concrete floors, a wood stove, a freestanding tv and grey floor.
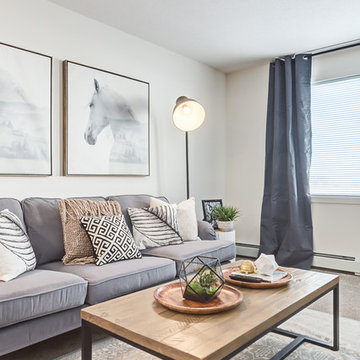
Scandinavian style living room with industrial elements.
This is an example of a small scandinavian formal open concept living room in Calgary with white walls, carpet, no fireplace, a freestanding tv and beige floor.
This is an example of a small scandinavian formal open concept living room in Calgary with white walls, carpet, no fireplace, a freestanding tv and beige floor.
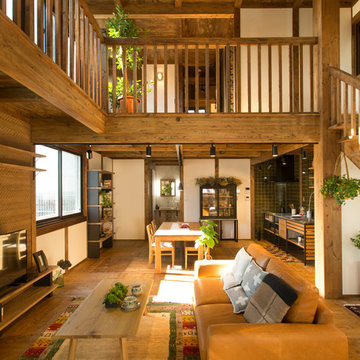
サイエンスホーム
Scandinavian open concept living room in Other with white walls, medium hardwood floors, a freestanding tv and brown floor.
Scandinavian open concept living room in Other with white walls, medium hardwood floors, a freestanding tv and brown floor.
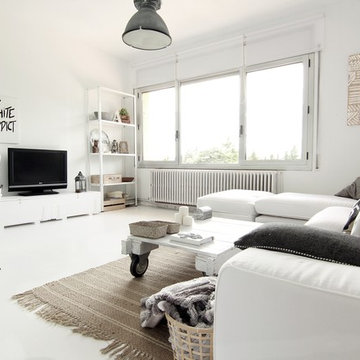
Andrea -Alquimia Deco-
Design ideas for a mid-sized scandinavian open concept family room in Other with white walls, a freestanding tv and white floor.
Design ideas for a mid-sized scandinavian open concept family room in Other with white walls, a freestanding tv and white floor.
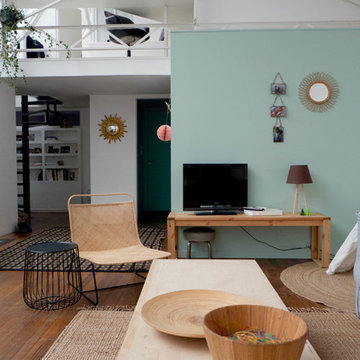
Géraldine Blé
Design ideas for a mid-sized scandinavian open concept family room in Paris with medium hardwood floors, no fireplace, a freestanding tv and multi-coloured walls.
Design ideas for a mid-sized scandinavian open concept family room in Paris with medium hardwood floors, no fireplace, a freestanding tv and multi-coloured walls.
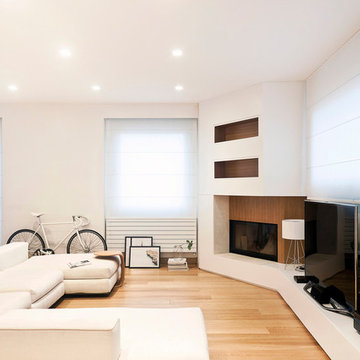
Cedrìc Dasesson
This is an example of a scandinavian family room in Cagliari with white walls, light hardwood floors, a freestanding tv, a wood fireplace surround and a corner fireplace.
This is an example of a scandinavian family room in Cagliari with white walls, light hardwood floors, a freestanding tv, a wood fireplace surround and a corner fireplace.
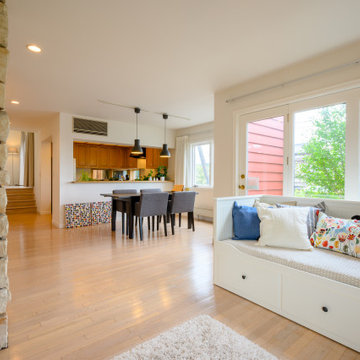
Inspiration for a large scandinavian open concept family room in Other with a library, white walls, light hardwood floors, no fireplace, a freestanding tv and beige floor.
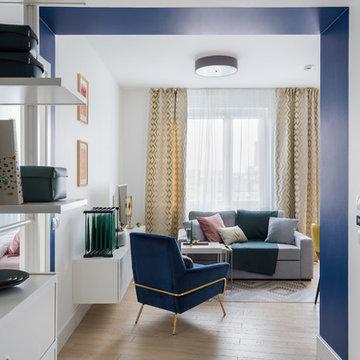
Фотограф: Екатерина Титенко, дизайнер: Ульяна Скапцова, декоратор: Анастасия Продовикова (салон "Предметы")
Mid-sized scandinavian open concept living room in Saint Petersburg with white walls, light hardwood floors, no fireplace and a freestanding tv.
Mid-sized scandinavian open concept living room in Saint Petersburg with white walls, light hardwood floors, no fireplace and a freestanding tv.
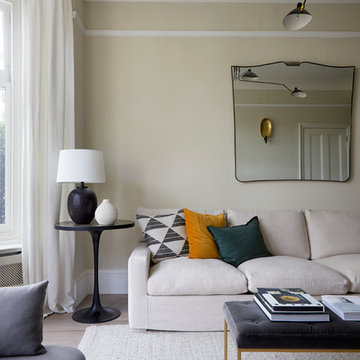
Contemporary simple scandi-victorian Living room by Studio Fortnum Photography by Anna Stathaki
This is an example of a large scandinavian formal enclosed living room in London with beige walls, medium hardwood floors, a freestanding tv and brown floor.
This is an example of a large scandinavian formal enclosed living room in London with beige walls, medium hardwood floors, a freestanding tv and brown floor.
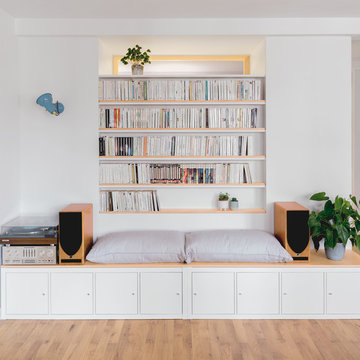
Aurélien Aumond
Photo of a mid-sized scandinavian living room in Lyon with a library, white walls, light hardwood floors and a freestanding tv.
Photo of a mid-sized scandinavian living room in Lyon with a library, white walls, light hardwood floors and a freestanding tv.
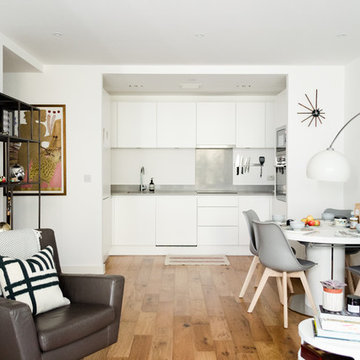
Homewings designer Francesco created a beautiful scandi living space for Hsiu. The room is an open plan kitchen/living area so it was important to create segments within the space. The cost effective ikea rug frames the seating area perfectly and the Marks and Spencer knitted pouffe is multi functional as a foot rest and spare seat. The room is calm and stylish with that air of scandi charm.
Designer credit: Francesco Savini
Photo credit: Douglas Pulman
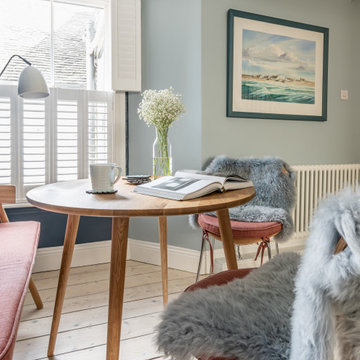
Photo of a small scandinavian open concept living room in Cornwall with blue walls, light hardwood floors, a standard fireplace, a metal fireplace surround, a freestanding tv and exposed beam.
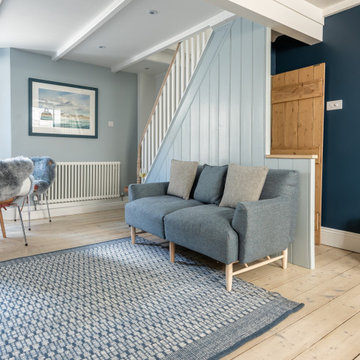
This is an example of a small scandinavian open concept living room in Cornwall with blue walls, light hardwood floors, a standard fireplace, a metal fireplace surround, a freestanding tv and exposed beam.
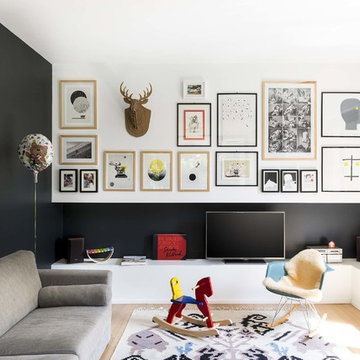
Federico Villa Fotografo
Design ideas for a scandinavian enclosed living room in Milan with black walls, light hardwood floors and a freestanding tv.
Design ideas for a scandinavian enclosed living room in Milan with black walls, light hardwood floors and a freestanding tv.
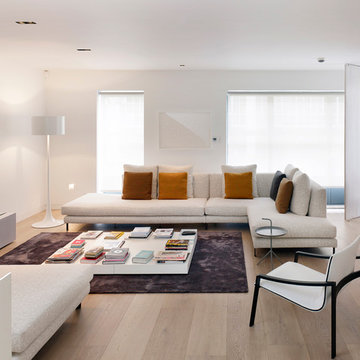
Kilian O'Sullivan
Design ideas for a scandinavian formal living room in London with white walls, light hardwood floors, no fireplace, a freestanding tv and beige floor.
Design ideas for a scandinavian formal living room in London with white walls, light hardwood floors, no fireplace, a freestanding tv and beige floor.
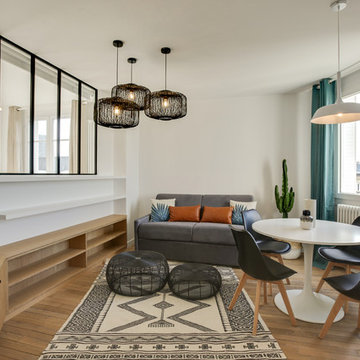
Small scandinavian enclosed family room in Paris with white walls, medium hardwood floors, a freestanding tv and brown floor.
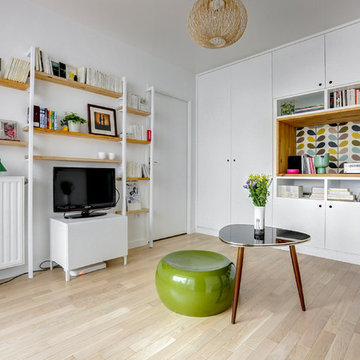
Inspiration for a scandinavian enclosed living room in Paris with white walls, light hardwood floors, a freestanding tv and beige floor.
Scandinavian Living Design Ideas with a Freestanding TV
1



