Scandinavian Living Design Ideas with a Hanging Fireplace
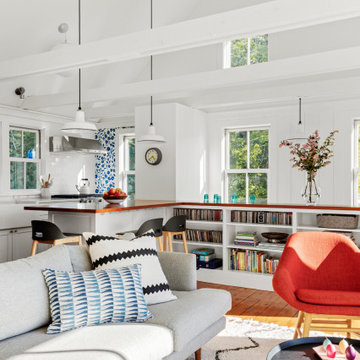
TEAM
Architect: LDa Architecture & Interiors
Builder: Lou Boxer Builder
Photographer: Greg Premru Photography
Scandinavian open concept living room in Boston with white walls, medium hardwood floors, a hanging fireplace, no tv and vaulted.
Scandinavian open concept living room in Boston with white walls, medium hardwood floors, a hanging fireplace, no tv and vaulted.
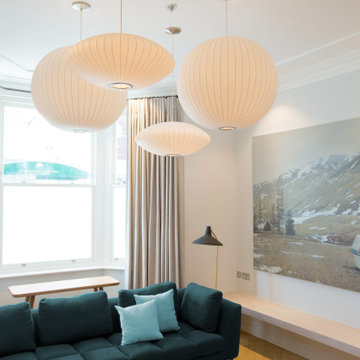
Contemporary family living room with Nordic styling. The corner sofa is from B&B Italia, mixed with a contemporary coffee table by Established and Sons an arrangement of multi-drop George Nelson Bubble pendants, lighting design by My-Studio.
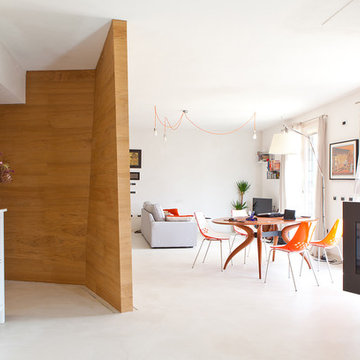
Design ideas for a scandinavian formal living room in Other with white walls, porcelain floors and a hanging fireplace.
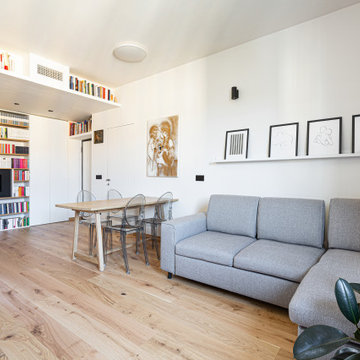
Il soggiorno è un unico grande ambiente che comprende la cucina, la sala da pranzo, la libreria di ingresso e la zona divano-tv. È stato pensato come luogo dove si possono svolgere diverse funzioni per la famiglia.
Il tavolo è stato progettato su misura in rovere massello ed è estendibile per ospitare fino a 12 persone, girato nell'altro senso; è impreziosito dalle iconeche sedie Victoria Ghost di Kartell.
Il divano grigio Gosaldo della nuova collezione di Poltrone Sofà diventa un comodo letto matrimoniale ed ospita sotto la chaise-longue un pratico contenitore.
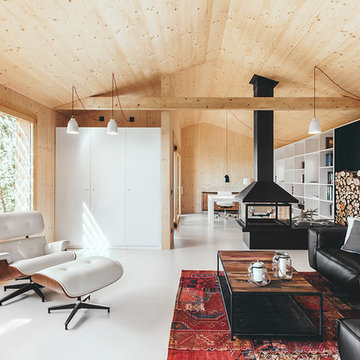
Jordi Anguera
This is an example of a large scandinavian formal open concept living room in Barcelona with a hanging fireplace, a metal fireplace surround, no tv and beige walls.
This is an example of a large scandinavian formal open concept living room in Barcelona with a hanging fireplace, a metal fireplace surround, no tv and beige walls.
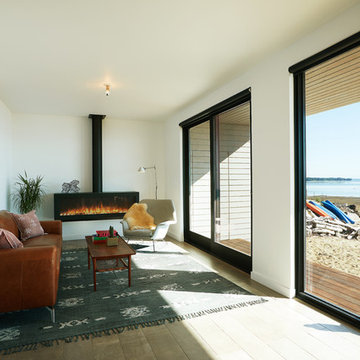
Large scandinavian open concept living room in Burlington with white walls, medium hardwood floors, a hanging fireplace, a metal fireplace surround, no tv and brown floor.
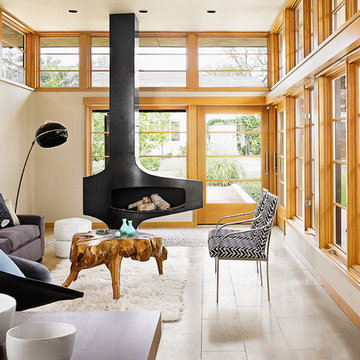
This is an example of a mid-sized scandinavian formal open concept living room in Austin with limestone floors, a hanging fireplace, beige walls, a metal fireplace surround, no tv and beige floor.
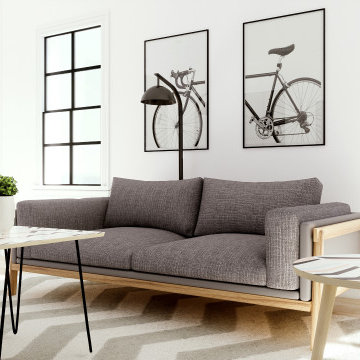
E-Design To A-mazing Design
Convert your E-Designs to 3D Designs based on real market & Impress your clients/customers ✨with "Interactive designs - Videos- 360 Images" showing them multi options/styles ?
that well save a ton of time ⌛ and money ?.
Ready to work with professional designers/Architects however where you are ? creating High-quality Affordable and creative Interactive designs.
Check our website to see our services/work and you can also try our "INTERACTIVE DESIGN DEMO".
https://lnkd.in/drK-3pf
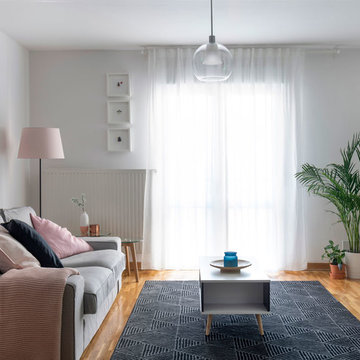
Vista general del salón. Se optó por una base neutra en blancos y grises para dar el toque de color con los textiles y complementos pero, sobre todo, con los elementos tan personales y únicos que poseían los clientes.
Fotografía: Erlantz Biderbost
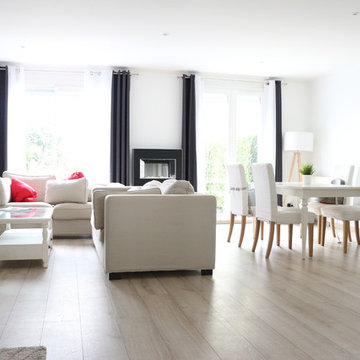
Nouveau salon: agencé selon mes conseils en circulation et harmonie de la pièce. Décoré par les clients.
Crédit photo: Suzanne Phan - ESCAPE STUDIO
Photo of a mid-sized scandinavian family room in Paris with white walls, light hardwood floors, a hanging fireplace, a metal fireplace surround and beige floor.
Photo of a mid-sized scandinavian family room in Paris with white walls, light hardwood floors, a hanging fireplace, a metal fireplace surround and beige floor.
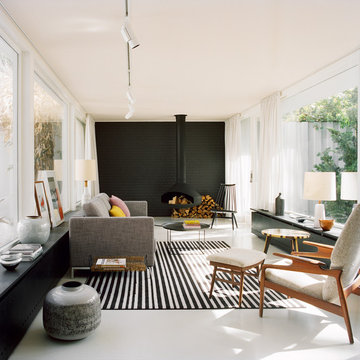
Large scandinavian enclosed living room in Berlin with black walls, a hanging fireplace and a metal fireplace surround.
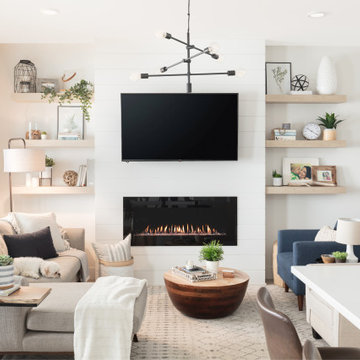
Inspiration for a small scandinavian open concept living room in Vancouver with white walls, vinyl floors, a hanging fireplace, a wall-mounted tv and multi-coloured floor.

Large scandinavian open concept family room in Dusseldorf with a music area, grey walls, bamboo floors, a hanging fireplace, a metal fireplace surround, a wall-mounted tv, brown floor, wallpaper and wallpaper.
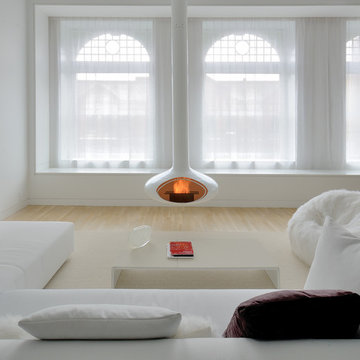
Fireorb fireplace suspended in the double-height Living Room in front of the continuous sheer curtains hanging over the continuous window seat storage in front of the restored Landmark windows overlooking Broadway in SoHo.
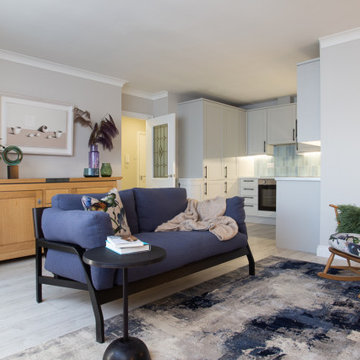
Fully refurbished two bedroom, two bathroom apartment.
Removed walls and redesigned new kitchen. All apartment was refitted with new floors, new window treatments, repainted, restyled.
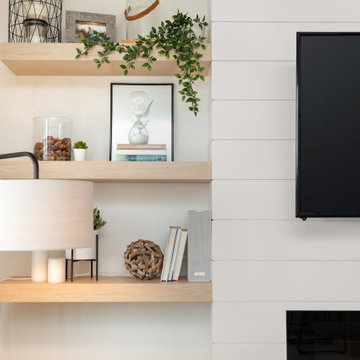
Photo of a small scandinavian open concept living room in Vancouver with white walls, vinyl floors, a hanging fireplace, a wall-mounted tv and multi-coloured floor.
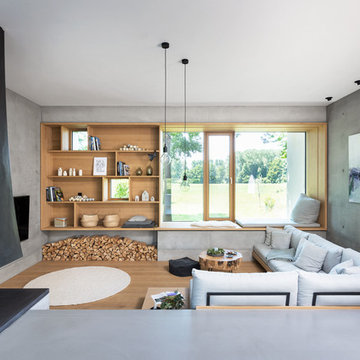
This is an example of an expansive scandinavian open concept family room in Munich with white walls, concrete floors, a hanging fireplace, a metal fireplace surround, a wall-mounted tv and grey floor.
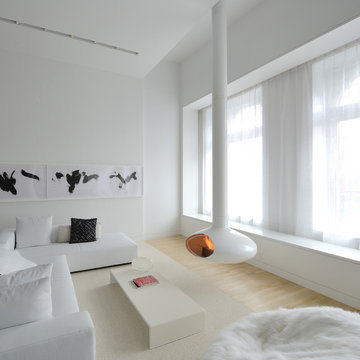
Fireorb fireplace suspended in the double-height Living Room in front of the continuous sheer curtains hanging over the continuous window seat storage in front of the restored Landmark windows overlooking Broadway in SoHo.
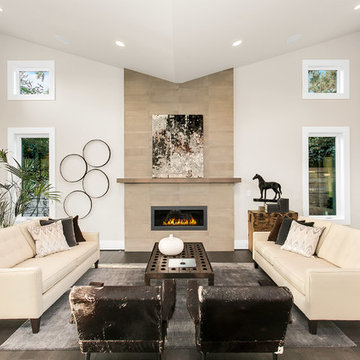
Photography by HD Estates
Architect/Designer | Dahlin Group Architecture Planning
Builder, Developer, and Land Planner | JayMarc Homes
Interior Designer | Aimee Upper
Landscape Architect/Designer | Art by Nature
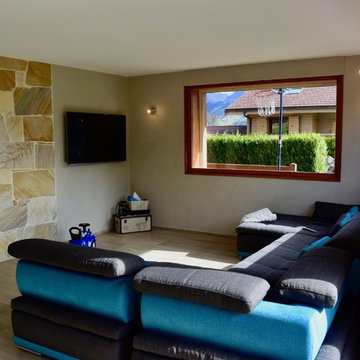
Doïna Photographe -
Missions de ce nouveau chantier : meubler mais surtout décorer la très grande pièce de vie d’une maison individuelle sur les hauteurs de St Jean dont les sols et les peintures venaient d’être terminés.
Bref état des lieux : mis à part le minimum vital (une cuisine, une table, des chaises et un canapé) il n’y avait pas grand chose dans cette pièce spacieuse et lumineuse.
Scandinavian Living Design Ideas with a Hanging Fireplace
1



