Scandinavian Living Design Ideas with Exposed Beam
Sort by:Popular Today
1 - 20 of 490 photos
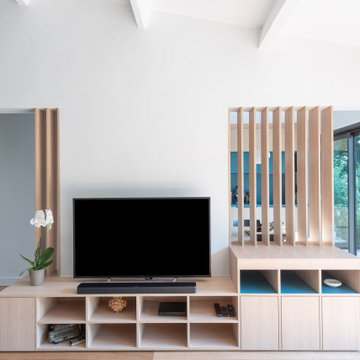
Création d'ouverture dans mur en béton pour décloisonner les espaces, avec intégration de claustras et mobilier sur mesure.
Le meuble télé intègre également un meuble plus haut qui permet de faire rentrer la table escamotable de la cuisine.

Photo of a small scandinavian open concept living room in Cornwall with blue walls, light hardwood floors, a standard fireplace, a metal fireplace surround, a freestanding tv and exposed beam.
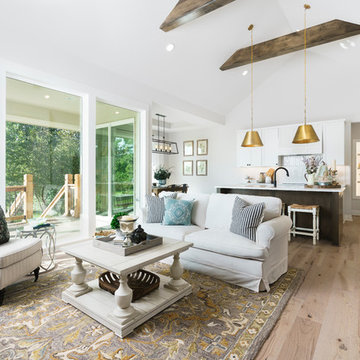
The dark wood beams, dark wood island and brass accent lighting is a gorgeous addition to this beautiful model home's design.
Photo Credit: Shane Organ Photography
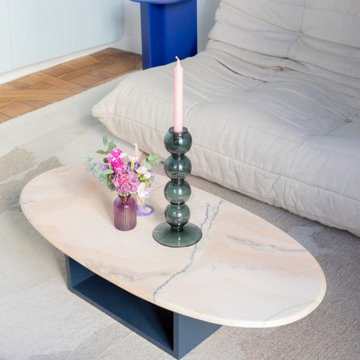
Rénovation complète de cet appartement plein de charme au coeur du 11ème arrondissement de Paris. Nous avons redessiné les espaces pour créer une chambre séparée, qui était autrefois une cuisine. Dans la grande pièce à vivre, parquet Versailles d'origine et poutres au plafond. Nous avons créé une grande cuisine intégrée au séjour / salle à manger. Côté ambiance, du béton ciré et des teintes bleu perle côtoient le charme de l'ancien pour donner du contraste et de la modernité à l'appartement.

Photo of a mid-sized scandinavian open concept living room in Barcelona with grey walls, porcelain floors, no fireplace, a freestanding tv, grey floor, exposed beam and brick walls.

Современный дизайн интерьера гостиной, контрастные цвета, скандинавский стиль. Сочетание белого, черного и желтого. Желтые панели, серый диван.
Inspiration for a small scandinavian living room in Saint Petersburg with yellow walls, beige floor, exposed beam, wood walls and laminate floors.
Inspiration for a small scandinavian living room in Saint Petersburg with yellow walls, beige floor, exposed beam, wood walls and laminate floors.
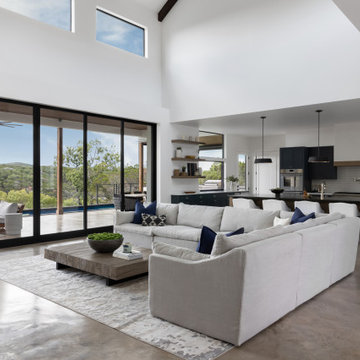
Large scandinavian open concept living room in Austin with white walls, concrete floors, a ribbon fireplace, a stone fireplace surround, a wall-mounted tv, beige floor and exposed beam.
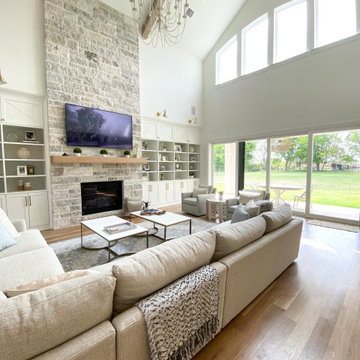
This is an example of an expansive scandinavian open concept family room in Dallas with white walls, light hardwood floors, a stone fireplace surround, a wall-mounted tv, beige floor and exposed beam.
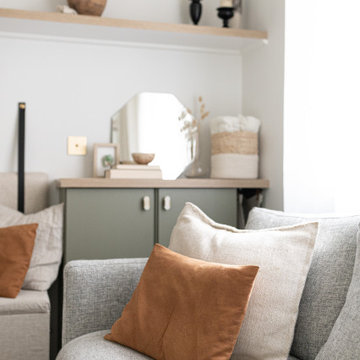
Design ideas for a small scandinavian open concept living room in Montpellier with a library, white walls, ceramic floors, no fireplace, a wall-mounted tv, grey floor and exposed beam.

Photo of a mid-sized scandinavian open concept living room in Saint Petersburg with a library, white walls, porcelain floors, a standard fireplace, a metal fireplace surround, no tv, black floor, exposed beam and planked wall panelling.
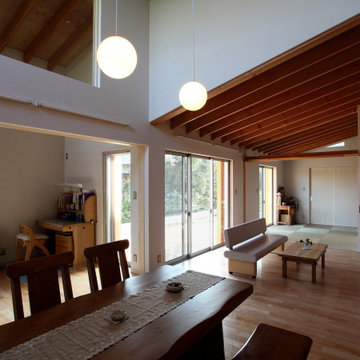
写真 | 堀 隆之
Photo of a mid-sized scandinavian formal open concept living room in Other with white walls, medium hardwood floors, brown floor and exposed beam.
Photo of a mid-sized scandinavian formal open concept living room in Other with white walls, medium hardwood floors, brown floor and exposed beam.

薪ストーブとロフトのあるリビング。
越屋根のハイサイドライトから光が落ち、緩やかな風が室内を流れる。
Photo of a mid-sized scandinavian open concept living room in Other with a home bar, white walls, dark hardwood floors, a wood stove, a stone fireplace surround, a wall-mounted tv, brown floor, exposed beam and wallpaper.
Photo of a mid-sized scandinavian open concept living room in Other with a home bar, white walls, dark hardwood floors, a wood stove, a stone fireplace surround, a wall-mounted tv, brown floor, exposed beam and wallpaper.

Experience the tranquil allure of an upscale loft living room, a creation by Arsight, nestled within Chelsea, New York. The expansive, airy ambiance is accentuated by high ceilings and bordered by graceful sliding doors. A modern edge is introduced by a stark white palette, contrasted beautifully with carefully chosen furniture and powerful art. The space is grounded by the rich, unique texture of reclaimed flooring, embodying the essence of contemporary living room design, a blend of style, luxury, and comfort.
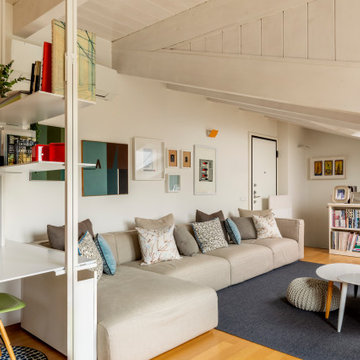
Scandinavian living room in Other with white walls, medium hardwood floors, brown floor, exposed beam and vaulted.
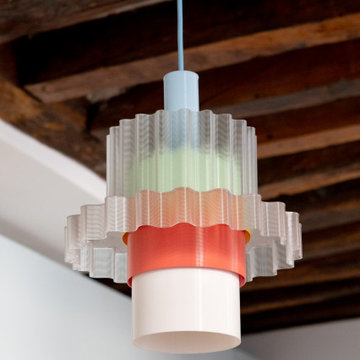
Rénovation complète de cet appartement plein de charme au coeur du 11ème arrondissement de Paris. Nous avons redessiné les espaces pour créer une chambre séparée, qui était autrefois une cuisine. Dans la grande pièce à vivre, parquet Versailles d'origine et poutres au plafond. Nous avons créé une grande cuisine intégrée au séjour / salle à manger. Côté ambiance, du béton ciré et des teintes bleu perle côtoient le charme de l'ancien pour donner du contraste et de la modernité à l'appartement.
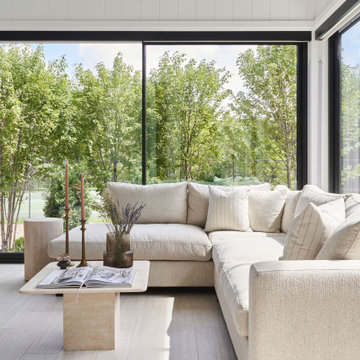
Inspiration for a scandinavian family room in Toronto with white walls, porcelain floors, beige floor, exposed beam and planked wall panelling.
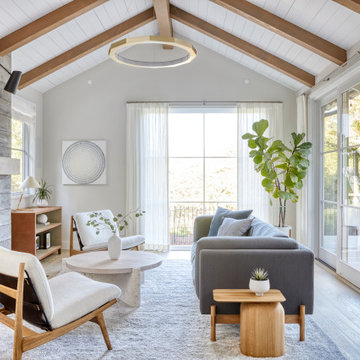
Minimal, mindful design meets stylish comfort in this family home filled with light and warmth. Using a serene, neutral palette filled with warm walnut and light oak finishes, with touches of soft grays and blues, we transformed our client’s new family home into an airy, functionally stylish, serene family retreat. The home highlights modern handcrafted wooden furniture pieces, soft, whimsical kids’ bedrooms, and a clean-lined, understated blue kitchen large enough for the whole family to gather.
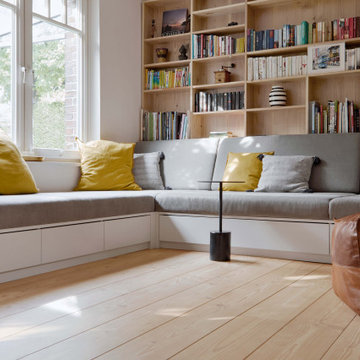
Inspiration for a scandinavian open concept family room in Hamburg with light hardwood floors and exposed beam.
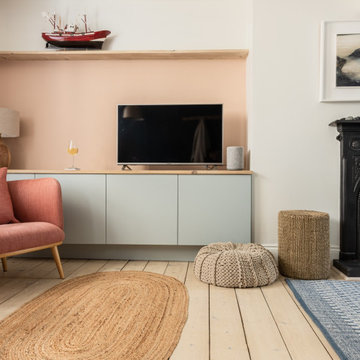
This is an example of a small scandinavian open concept living room in Cornwall with blue walls, light hardwood floors, a standard fireplace, a metal fireplace surround, a freestanding tv and exposed beam.

Inspiration for a large scandinavian open concept living room in Austin with white walls, concrete floors, a ribbon fireplace, a stone fireplace surround, a wall-mounted tv, beige floor and exposed beam.
Scandinavian Living Design Ideas with Exposed Beam
1