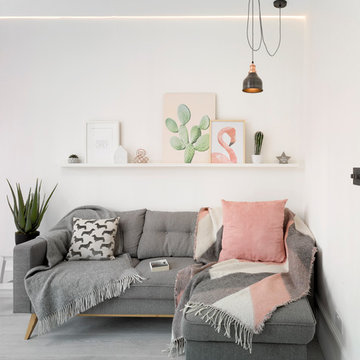Scandinavian Living Design Ideas with Grey Floor
Refine by:
Budget
Sort by:Popular Today
1 - 20 of 1,294 photos
Item 1 of 3
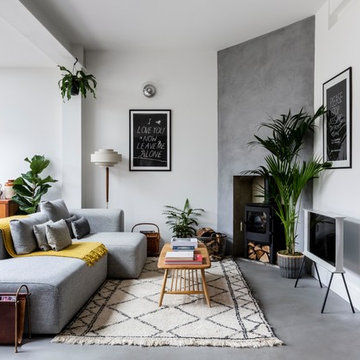
Emma Thompson
Photo of a mid-sized scandinavian open concept living room in London with white walls, concrete floors, a wood stove, a freestanding tv and grey floor.
Photo of a mid-sized scandinavian open concept living room in London with white walls, concrete floors, a wood stove, a freestanding tv and grey floor.

L'intérieur a subi une transformation radicale à travers des matériaux durables et un style scandinave épuré et chaleureux.
La circulation et les volumes ont été optimisés, et grâce à un jeu de couleurs le lieu prend vie.

Basement living room extension with floor to ceiling sliding doors, plywood panelling a stone tile feature wall (with integrated TV) and concrete/wood flooring to create an inside-outside living space.
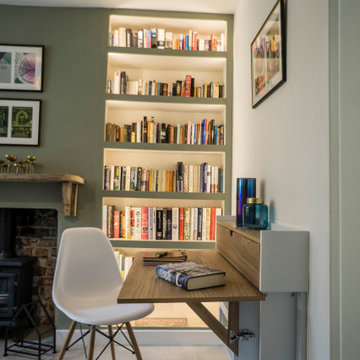
With hints of hygge decor, muted shades of green and blue give a snug, cosy feel to this coastal cottage.
A space-saving, wall-hung, fold-away desk has been installed.
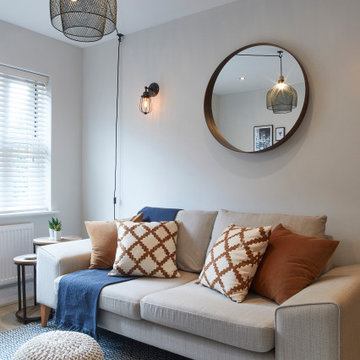
This is an example of a small scandinavian open concept living room in Other with grey walls, laminate floors, a freestanding tv and grey floor.
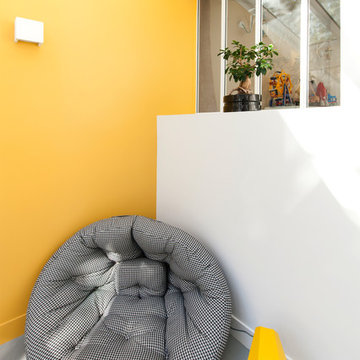
This is an example of a small scandinavian sunroom in Paris with no fireplace, a glass ceiling, grey floor and concrete floors.
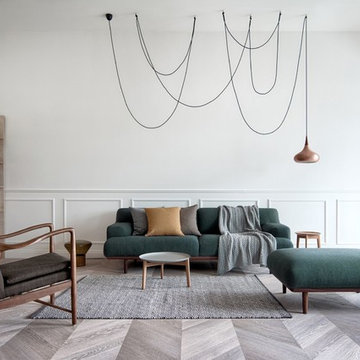
INT2 architecture
Photo of a large scandinavian open concept living room in Saint Petersburg with a library, white walls, light hardwood floors and grey floor.
Photo of a large scandinavian open concept living room in Saint Petersburg with a library, white walls, light hardwood floors and grey floor.
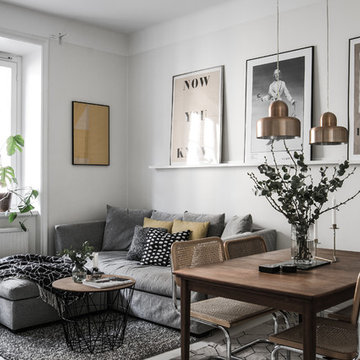
foto av Bohman
Design ideas for a scandinavian open concept living room in Stockholm with grey walls and grey floor.
Design ideas for a scandinavian open concept living room in Stockholm with grey walls and grey floor.

This is an example of a mid-sized scandinavian formal open concept living room in Phoenix with white walls, concrete floors, a standard fireplace, a concrete fireplace surround, a concealed tv, grey floor and coffered.

photo by YOSHITERU BABA
寝室と隣り合わせのファミリールーム
暖炉を焚いて家族でゆったり寛げます。
パーティションには関ヶ原石材の大判タイルを使用。
Inspiration for a scandinavian family room in Tokyo Suburbs with white walls, ceramic floors, a standard fireplace, grey floor, wallpaper and wallpaper.
Inspiration for a scandinavian family room in Tokyo Suburbs with white walls, ceramic floors, a standard fireplace, grey floor, wallpaper and wallpaper.
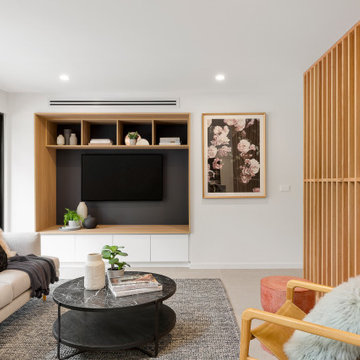
Inspiration for a scandinavian living room in Melbourne with white walls, a wall-mounted tv and grey floor.
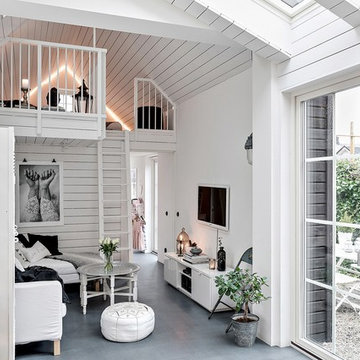
Bjurfors/ SE360
This is an example of a small scandinavian open concept family room in Malmo with white walls, a wall-mounted tv, grey floor and concrete floors.
This is an example of a small scandinavian open concept family room in Malmo with white walls, a wall-mounted tv, grey floor and concrete floors.
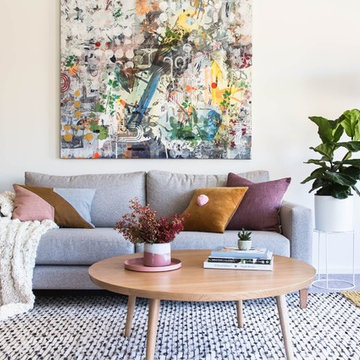
Suzi Appel Photography
This is an example of a scandinavian formal enclosed living room in Melbourne with white walls, carpet and grey floor.
This is an example of a scandinavian formal enclosed living room in Melbourne with white walls, carpet and grey floor.
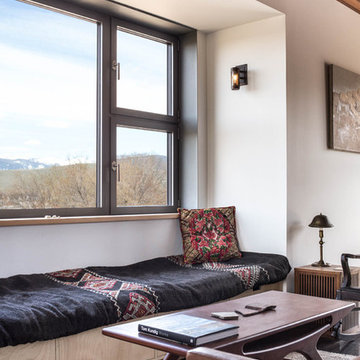
The white walls, concrete floors and black Tilt and Turn Windows are softened by the warm wood ceiling. The open floor plan creates a communal area for reading, dining and cooking.
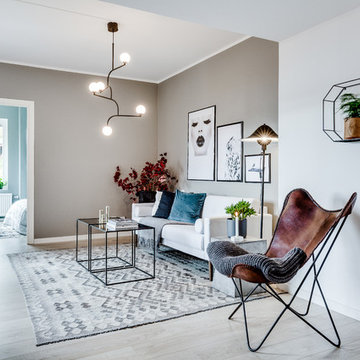
Mika Ågren
Inspiration for a mid-sized scandinavian open concept living room in Gothenburg with beige walls, light hardwood floors, no tv and grey floor.
Inspiration for a mid-sized scandinavian open concept living room in Gothenburg with beige walls, light hardwood floors, no tv and grey floor.

Tucked away in a small but thriving village on the South Downs is a beautiful and unique property. Our brief was to add contemporary and quirky touches to bring the home to life. We added soft furnishings, furniture and accessories to the eclectic open plan interior, bringing zest and personality to the busy family home.
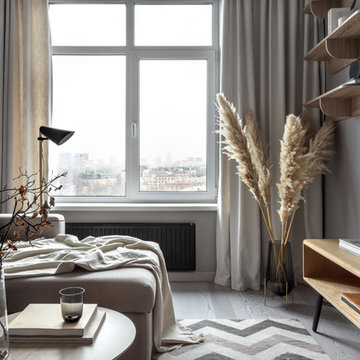
«С эргономической точки зрения, нашей главной задачей было грамотно обустроить каждую жилую зону в небольшом пространстве с готовой отделкой. В первой комнате нам удалось совместить спальню с гардеробной, а вторую комнату-студию разделить на гостиную и кухню с помощью барной стойки, чтобы создать комфортные места для отдыха, готовки и работы»
Гостиная. Текстиль для штор, Zinc. Подвесные полки произведены на заказ по эскизам дизайнера. Ковер, Fargotex Group.
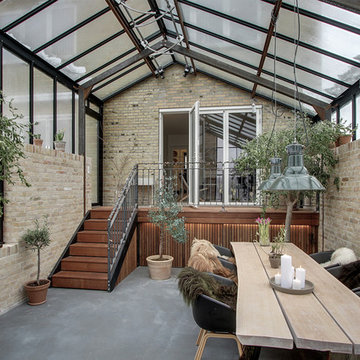
Inspiration for a mid-sized scandinavian sunroom in Aalborg with concrete floors, a glass ceiling and grey floor.
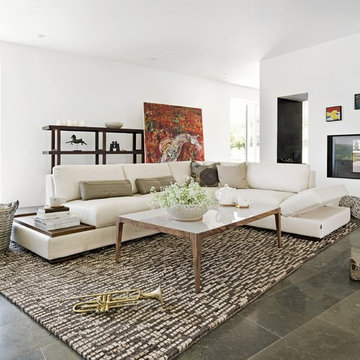
The Cartago sofa is available in a wide range of fabrics, leathers and combinations.
This is an example of a mid-sized scandinavian enclosed living room in Dublin with white walls, a two-sided fireplace and grey floor.
This is an example of a mid-sized scandinavian enclosed living room in Dublin with white walls, a two-sided fireplace and grey floor.
Scandinavian Living Design Ideas with Grey Floor
1




