Scandinavian Living Design Ideas with No TV
Refine by:
Budget
Sort by:Popular Today
1 - 20 of 2,649 photos
Item 1 of 3
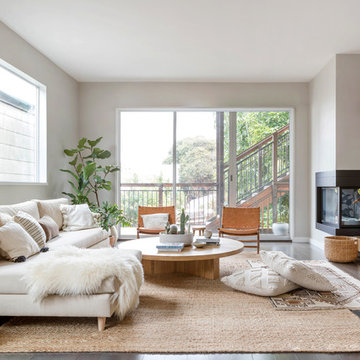
Interior Design & Styling Erin Roberts
Photography Huyen Do
Design ideas for a large scandinavian open concept living room in New York with grey walls, dark hardwood floors, a corner fireplace, a metal fireplace surround, no tv and brown floor.
Design ideas for a large scandinavian open concept living room in New York with grey walls, dark hardwood floors, a corner fireplace, a metal fireplace surround, no tv and brown floor.
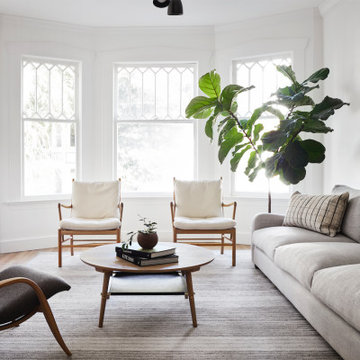
This is an example of a mid-sized scandinavian formal enclosed living room in San Francisco with white walls, medium hardwood floors, a corner fireplace, a tile fireplace surround, no tv and brown floor.
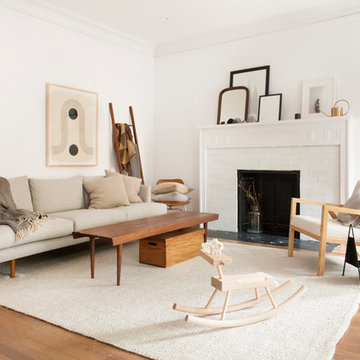
Photo of a scandinavian formal open concept living room in Los Angeles with white walls, a standard fireplace, a brick fireplace surround, brown floor, dark hardwood floors and no tv.
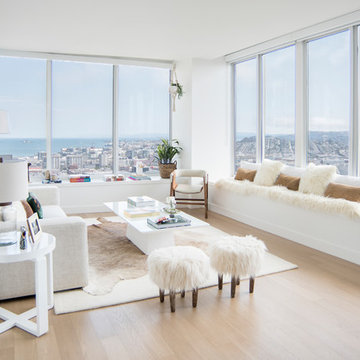
Mid-sized scandinavian formal open concept living room in Miami with white walls, light hardwood floors, no fireplace, no tv and beige floor.
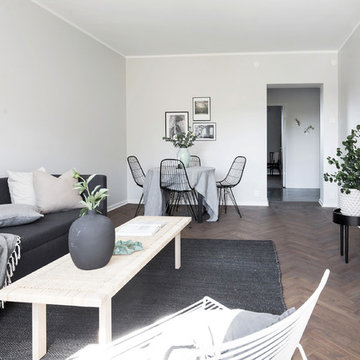
Johannes Holmberg
Mid-sized scandinavian family room in Gothenburg with grey walls, dark hardwood floors, no fireplace, no tv and brown floor.
Mid-sized scandinavian family room in Gothenburg with grey walls, dark hardwood floors, no fireplace, no tv and brown floor.
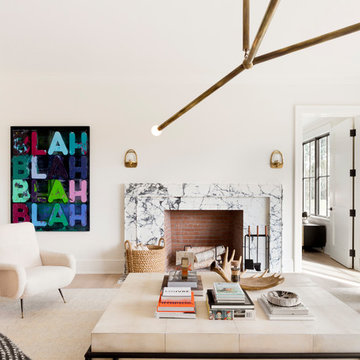
Large scandinavian formal enclosed living room in New York with white walls, light hardwood floors, a standard fireplace, a stone fireplace surround, beige floor and no tv.
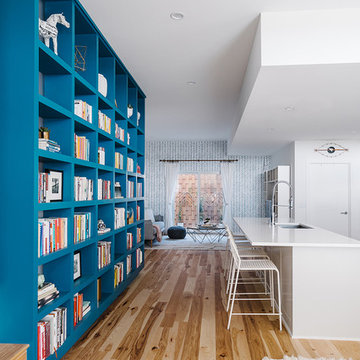
Completed in 2015, this project incorporates a Scandinavian vibe to enhance the modern architecture and farmhouse details. The vision was to create a balanced and consistent design to reflect clean lines and subtle rustic details, which creates a calm sanctuary. The whole home is not based on a design aesthetic, but rather how someone wants to feel in a space, specifically the feeling of being cozy, calm, and clean. This home is an interpretation of modern design without focusing on one specific genre; it boasts a midcentury master bedroom, stark and minimal bathrooms, an office that doubles as a music den, and modern open concept on the first floor. It’s the winner of the 2017 design award from the Austin Chapter of the American Institute of Architects and has been on the Tribeza Home Tour; in addition to being published in numerous magazines such as on the cover of Austin Home as well as Dwell Magazine, the cover of Seasonal Living Magazine, Tribeza, Rue Daily, HGTV, Hunker Home, and other international publications.
----
Featured on Dwell!
https://www.dwell.com/article/sustainability-is-the-centerpiece-of-this-new-austin-development-071e1a55
---
Project designed by the Atomic Ranch featured modern designers at Breathe Design Studio. From their Austin design studio, they serve an eclectic and accomplished nationwide clientele including in Palm Springs, LA, and the San Francisco Bay Area.
For more about Breathe Design Studio, see here: https://www.breathedesignstudio.com/
To learn more about this project, see here: https://www.breathedesignstudio.com/scandifarmhouse
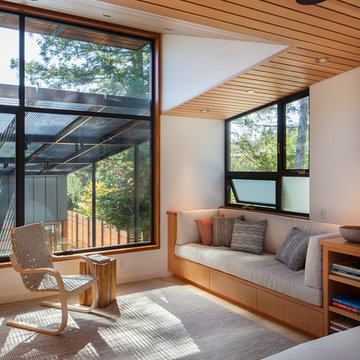
The master bedroom overlooks the outdoor dining room below.
Photograph © Richard Barnes
This is an example of a small scandinavian family room in San Francisco with no fireplace and no tv.
This is an example of a small scandinavian family room in San Francisco with no fireplace and no tv.
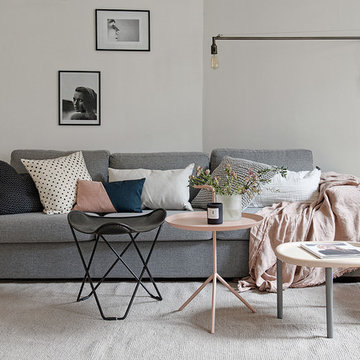
Photo of a large scandinavian formal living room in Gothenburg with white walls, light hardwood floors, no fireplace and no tv.
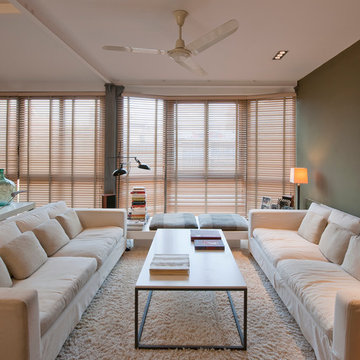
Photo of a mid-sized scandinavian formal enclosed living room in Barcelona with carpet, no fireplace, no tv and green walls.
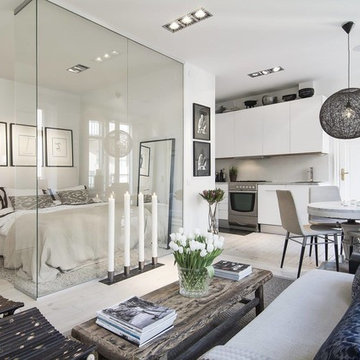
Inspiration for a small scandinavian open concept living room in Amsterdam with white walls, painted wood floors, no fireplace and no tv.
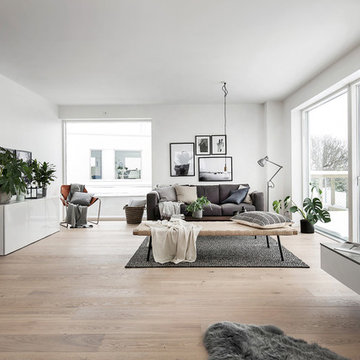
Large scandinavian open concept living room in Stockholm with white walls, light hardwood floors, no fireplace and no tv.
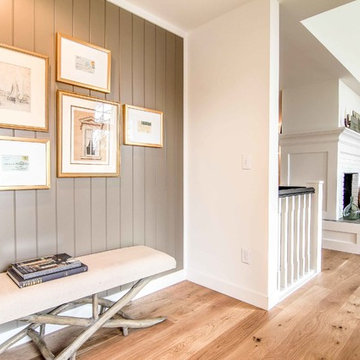
Allison Mathern Interior Design
Inspiration for a mid-sized scandinavian enclosed living room in Minneapolis with a library, white walls, light hardwood floors, a two-sided fireplace, a brick fireplace surround, no tv and brown floor.
Inspiration for a mid-sized scandinavian enclosed living room in Minneapolis with a library, white walls, light hardwood floors, a two-sided fireplace, a brick fireplace surround, no tv and brown floor.
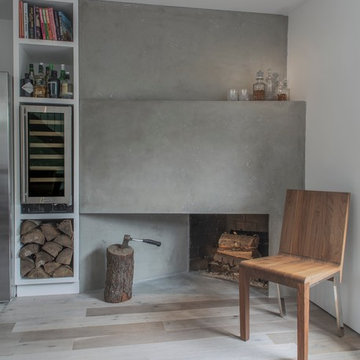
Cast ECC surround over the existing chamfered fireplace
Photography: Sean McBride
This is an example of a small scandinavian enclosed living room in Toronto with white walls, light hardwood floors, a corner fireplace, a concrete fireplace surround, no tv and beige floor.
This is an example of a small scandinavian enclosed living room in Toronto with white walls, light hardwood floors, a corner fireplace, a concrete fireplace surround, no tv and beige floor.
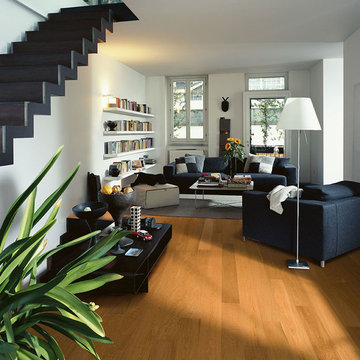
Color:Spirit-Outback-Oak
This is an example of a mid-sized scandinavian open concept living room in Chicago with a library, white walls, medium hardwood floors, no fireplace and no tv.
This is an example of a mid-sized scandinavian open concept living room in Chicago with a library, white walls, medium hardwood floors, no fireplace and no tv.
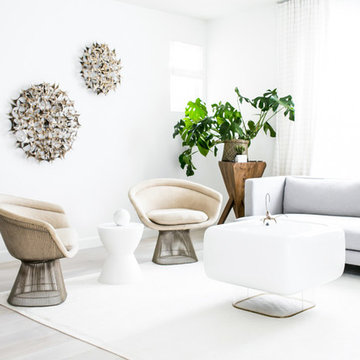
Living area / Vintage Marc Weinstein brass hangings from 1st Dibs.
Athentic vintage Platner lounge chairs with original Knoll fabric.
Vintage Platner for Steelcase coffee table.
Alpaca throw from The Citizenry
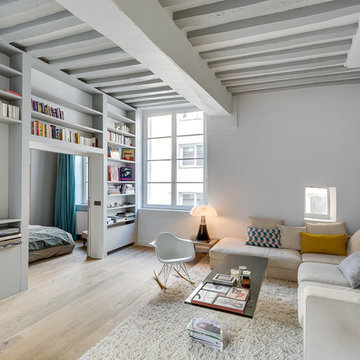
Meero
Inspiration for a large scandinavian open concept living room in Paris with white walls, light hardwood floors, a library, no fireplace and no tv.
Inspiration for a large scandinavian open concept living room in Paris with white walls, light hardwood floors, a library, no fireplace and no tv.
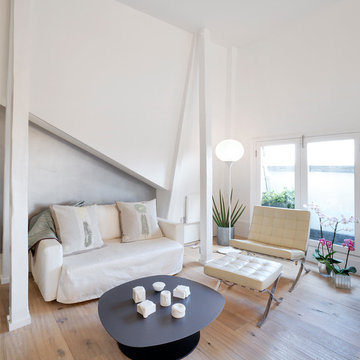
Design ideas for a scandinavian formal living room in London with white walls, light hardwood floors, no fireplace and no tv.
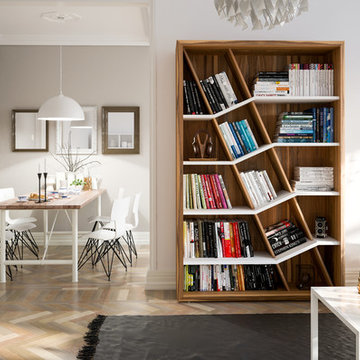
he LoculaMENTUM bookcase was designed to meld traditional bookcase appearance with a modern interpretation and a twist. This twist allows for books or other collectible items to be artfully arranged, categorized, presented.
Diagonal compartments are the spine of the bookcase, so there is a progression of shapes: from the bottom to the top, creating an uplifting feel that has maximum storage capabilities. This is true to the Bauhaus principle, which denotes “form follows function”. In our bookcase design, warm traditional veneers paired with a modern finish and a versatile compartment proportioning make this piece of furniture one with the space.
Beveled edges, visible from every notion, add a distinctive unique touch to the bookcase. A design element that is consistently used in our projects, which translates into sleek streamlined furniture designs.
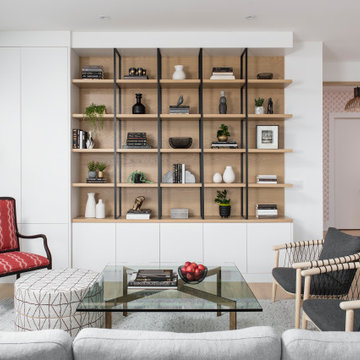
Mid-sized scandinavian open concept living room in Toronto with white walls, light hardwood floors, no fireplace and no tv.
Scandinavian Living Design Ideas with No TV
1



