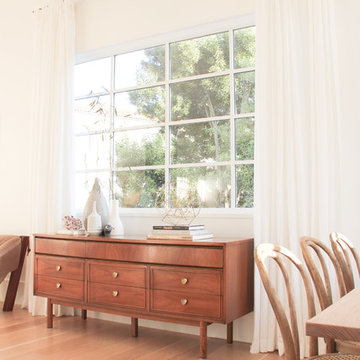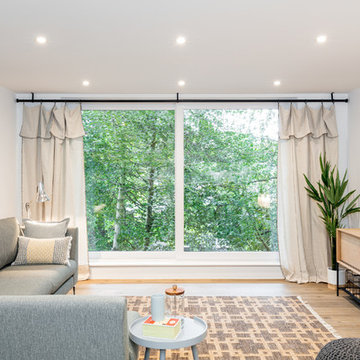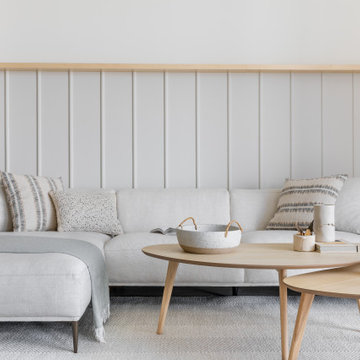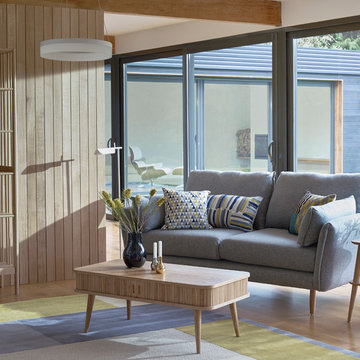Scandinavian Living Room Design Photos
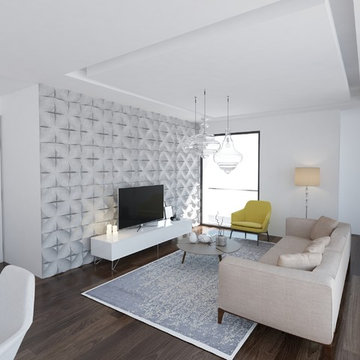
This is an example of a large scandinavian formal enclosed living room in Other with white walls, dark hardwood floors, no fireplace and a freestanding tv.
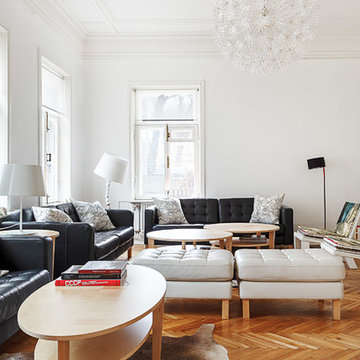
красюк сергей
Inspiration for a scandinavian formal living room in Moscow with light hardwood floors and white walls.
Inspiration for a scandinavian formal living room in Moscow with light hardwood floors and white walls.
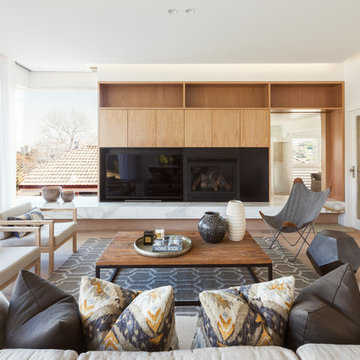
View across family room to fireplace and tv
Photography by Katherine Lu
Inspiration for a mid-sized scandinavian open concept living room in Sydney with white walls, a standard fireplace and a freestanding tv.
Inspiration for a mid-sized scandinavian open concept living room in Sydney with white walls, a standard fireplace and a freestanding tv.
Find the right local pro for your project
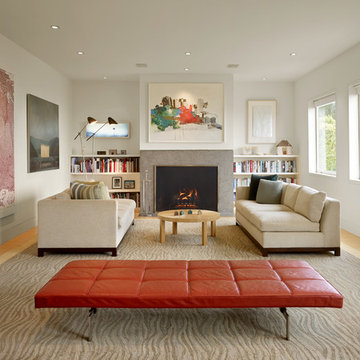
We transformed a 1920s French Provincial-style home to accommodate a family of five with guest quarters. The family frequently entertains and loves to cook. This, along with their extensive modern art collection and Scandinavian aesthetic informed the clean, lively palette.
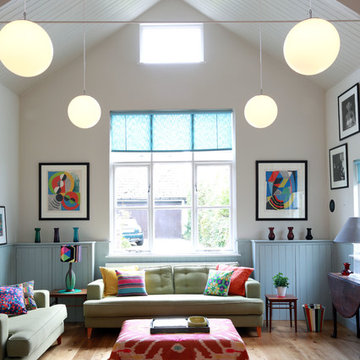
Alex Maguire
This is an example of a scandinavian open concept living room in London with white walls and light hardwood floors.
This is an example of a scandinavian open concept living room in London with white walls and light hardwood floors.
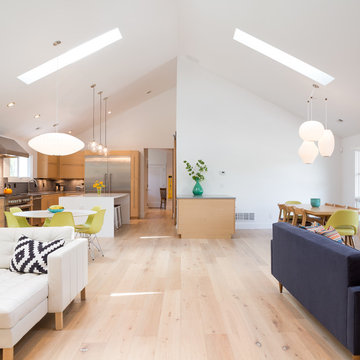
Black Bike Photography
This is an example of a scandinavian open concept living room in Denver with white walls, light hardwood floors and beige floor.
This is an example of a scandinavian open concept living room in Denver with white walls, light hardwood floors and beige floor.
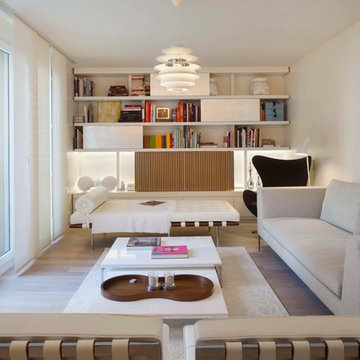
Hervé Abbadie
Inspiration for a scandinavian formal open concept living room in Paris with white walls, light hardwood floors, no fireplace and no tv.
Inspiration for a scandinavian formal open concept living room in Paris with white walls, light hardwood floors, no fireplace and no tv.
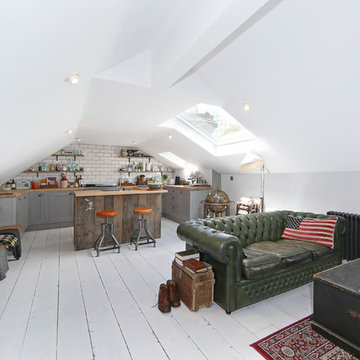
We tried to recycle as much as we could. The floorboards were from an old mill in yorkshire, rough sawn and then waxed white.
Most of the furniture is from a range of Vintage shops around Hackney and flea markets.
The island is wrapped in the old floorboards as well as the kitchen shelves.
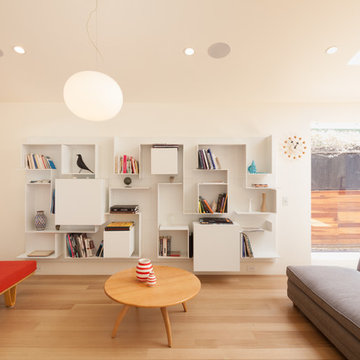
A radical remodel of a modest beach bungalow originally built in 1913 and relocated in 1920 to its current location, blocks from the ocean.
The exterior of the Bay Street Residence remains true to form, preserving its inherent street presence. The interior has been fully renovated to create a streamline connection between each interior space and the rear yard. A 2-story rear addition provides a master suite and deck above while simultaneously creating a unique space below that serves as a terraced indoor dining and living area open to the outdoors.
Photographer: Taiyo Watanabe
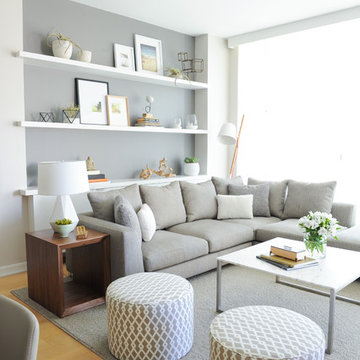
{www.traceyaytonphotography.com}
Scandinavian open concept living room in Vancouver with grey walls and light hardwood floors.
Scandinavian open concept living room in Vancouver with grey walls and light hardwood floors.
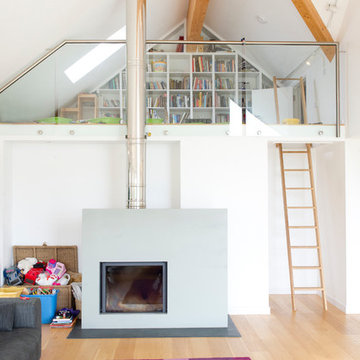
A contemporary home design for clients that featured south-facing balconies maximising the sea views, whilst also creating a blend of outdoor and indoor rooms. The spacious and light interior incorporates a central staircase with floating stairs and glazed balustrades.
Revealed wood beams against the white contemporary interior, along with the wood burner, add traditional touches to the home, juxtaposing the old and the new.
Photographs: Alison White
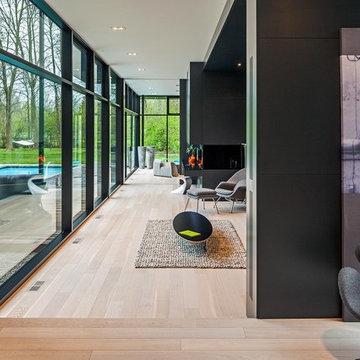
Ultra modern family home, photography by Peter A. Sellar © 2012 www.photoklik.com
Photo of a scandinavian living room in Toronto with black walls and beige floor.
Photo of a scandinavian living room in Toronto with black walls and beige floor.
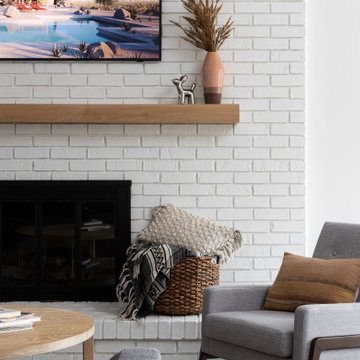
Open concept living room, dining room and kitchen remodel. White brick fireplace pairs perfect with sectional sofa and two chairs for easy entertaining. Living space opens to dining room and kitchen allow for everyone to see each other throughout the space.

This is an example of a large scandinavian open concept living room in San Francisco with white walls, light hardwood floors, no fireplace, a built-in media wall and brown floor.

Design ideas for a mid-sized scandinavian open concept living room in Orange County with white walls, light hardwood floors, a standard fireplace, a plaster fireplace surround, a wall-mounted tv, brown floor and vaulted.
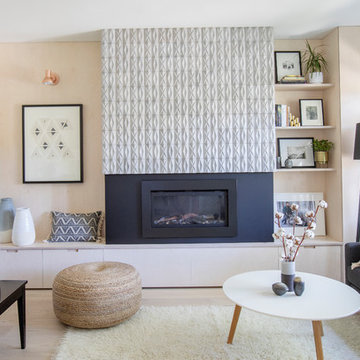
photographer: Janis Nicolay of Pinecone Camp
Inspiration for a scandinavian living room in Vancouver with white walls, light hardwood floors, a ribbon fireplace and a concrete fireplace surround.
Inspiration for a scandinavian living room in Vancouver with white walls, light hardwood floors, a ribbon fireplace and a concrete fireplace surround.
Scandinavian Living Room Design Photos
6
