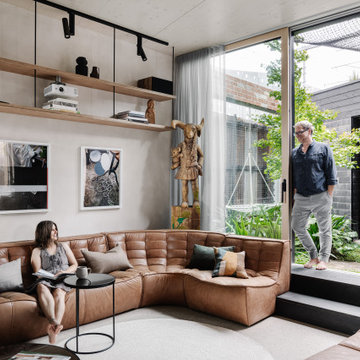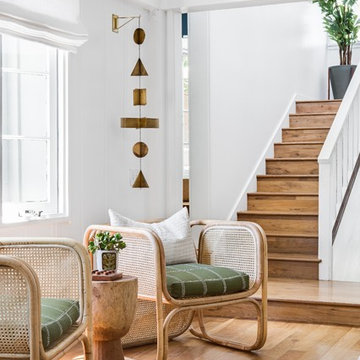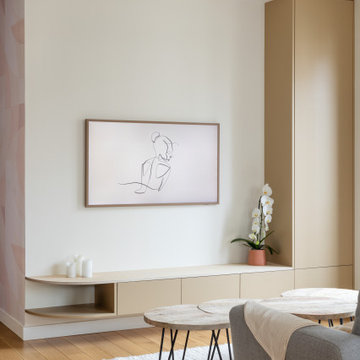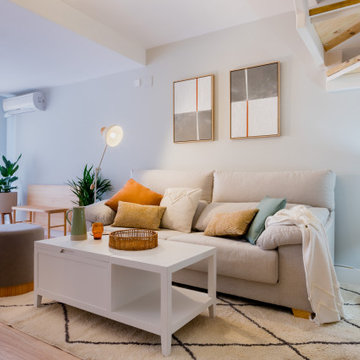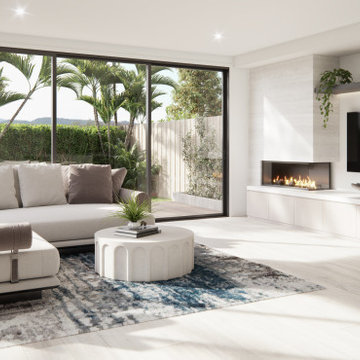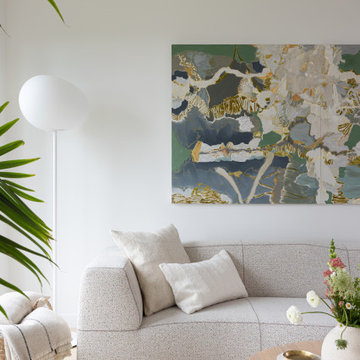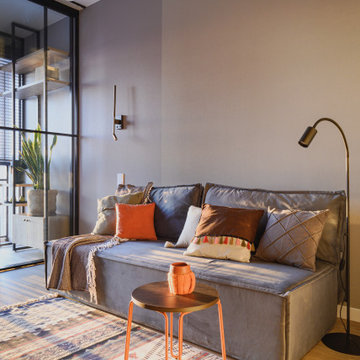Scandinavian Living Room Design Photos
Refine by:
Budget
Sort by:Popular Today
1 - 20 of 47,362 photos

Dans cet appartement moderne, les propriétaires souhaitaient mettre un peu de peps dans leur intérieur!
Nous y avons apporté de la couleur et des meubles sur mesure... Ici, la colonne de l'immeuble est caché par un claustra graphique intégré au meuble TV-Bibliothèque.
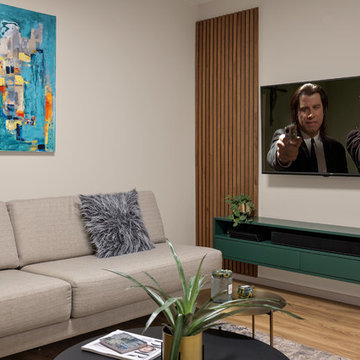
Photography: Shai Epstein
This is an example of a small scandinavian living room in Tel Aviv with laminate floors.
This is an example of a small scandinavian living room in Tel Aviv with laminate floors.
Find the right local pro for your project
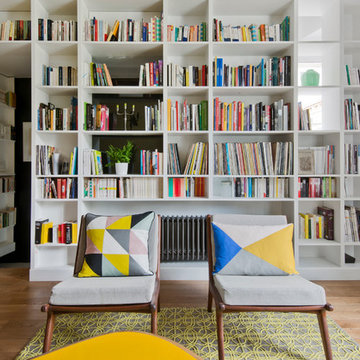
Germain SUIGNARD
Mid-sized scandinavian enclosed living room in Paris with a library, white walls, light hardwood floors, no fireplace and no tv.
Mid-sized scandinavian enclosed living room in Paris with a library, white walls, light hardwood floors, no fireplace and no tv.
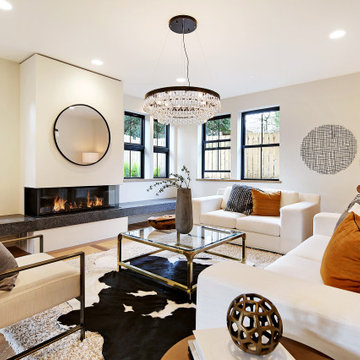
Inspiration for a large scandinavian formal open concept living room in Seattle with white walls, medium hardwood floors and a ribbon fireplace.
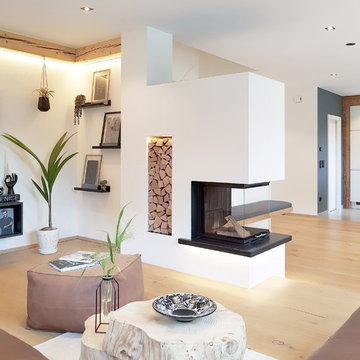
Design ideas for a scandinavian formal open concept living room in Other with white walls, light hardwood floors, a two-sided fireplace and beige floor.
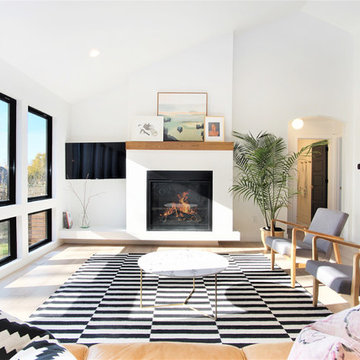
Photo of a large scandinavian formal open concept living room in Grand Rapids with white walls, light hardwood floors, a standard fireplace, a plaster fireplace surround, a wall-mounted tv and beige floor.
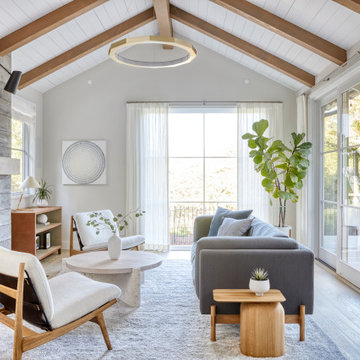
Minimal, mindful design meets stylish comfort in this family home filled with light and warmth. Using a serene, neutral palette filled with warm walnut and light oak finishes, with touches of soft grays and blues, we transformed our client’s new family home into an airy, functionally stylish, serene family retreat. The home highlights modern handcrafted wooden furniture pieces, soft, whimsical kids’ bedrooms, and a clean-lined, understated blue kitchen large enough for the whole family to gather.
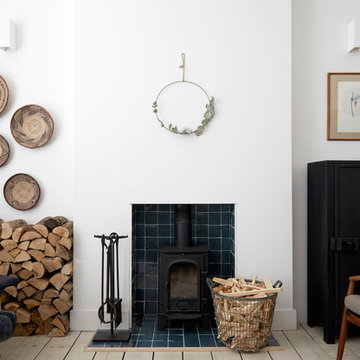
Anna Stathaki
Design ideas for a mid-sized scandinavian open concept living room in London with white walls, painted wood floors, a wood stove, a tile fireplace surround, a concealed tv and beige floor.
Design ideas for a mid-sized scandinavian open concept living room in London with white walls, painted wood floors, a wood stove, a tile fireplace surround, a concealed tv and beige floor.
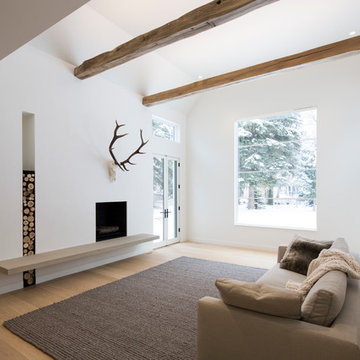
Inspiration for a scandinavian formal living room in Salt Lake City with white walls, light hardwood floors and a standard fireplace.
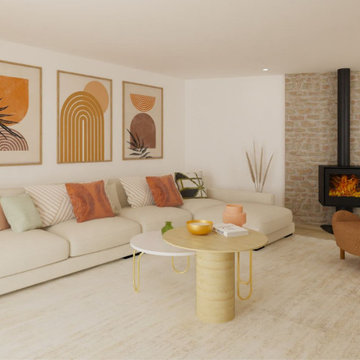
- Espace salon -
Projet d'agencement et de décoration d'une maison avec extension sur Argentré, en Ille-et-Vilaine.
Conception, agencement et décoration d’un espace entrée, cuisine & salle à manger, séjour – salon et bureau, avec une surface totale d’environ 80m² dans une maison avec extension.
Combinaison du style scandinave pour une ambiance très lumineuse avec un design industriel sur certains mobiliers et agencement (pieds de table, et de chaises ….)
Dans un style minimaliste, décoration aux tons très pastels , allant du blanc au beige vers des teintes colorées avec un nuancier de vert (création d’une fresque murale en forme d’arche sur un des pans de murs) entre l’espace cuisine/salle à manger et l’espace salon sur un sol en lames PVC imitation chêne norvégien !
L’entrée se veut très fonctionnelle et épurée. Création d’un agencement pensé avec une partie basse (une partie meuble de rangement et banc) et haute (Tasseaux de bois avec système de patères intégrées).
Choix d’une séparation avec une petite cloison verrière afin de délimiter mais sans fermer l’espace entrée et salle à manger
Un espace cuisine très sobre dans une teinte lumineuse avec rappel de bois sur les plans de travail afin d’y apporter du naturel et de la chaleur ! Le sol une partie en lame PVC imitation carreaux de ciment du côté d’un linéaire de la cuisine ! Des luminaires suspendus en verre légèrement teintés orangés, des assises tabourets dans une matière tissus bouclette adaptés pour les espaces telle que la cuisine !
Une salle à manger avec des rappels de bois et métal noir sur la table de repas, du tissus velours sur les chaises dans une teinte cognac et vert profond.
Un espace salon très lumineux avec des petites touches de couleurs sur le fauteuil pivotant ainsi que le textile !
Un agencement fonctionnel et design pour l’espace TV.
Un espace bureau agencé de manière à ce que toute la petite famille puisse l’utiliser , un pan de mur décoré en partie avec un papier peint panoramique de chez Isidore Leroy !

Photo of a mid-sized scandinavian open concept living room in Barcelona with grey walls, porcelain floors, no fireplace, a freestanding tv, grey floor, exposed beam and brick walls.
Scandinavian Living Room Design Photos

Open concept living space in warm, Scandinavian-style Texas home. Designed by Anna Kidd.
Design ideas for a scandinavian living room in Austin with white walls, medium hardwood floors, a standard fireplace, brown floor, exposed beam and vaulted.
Design ideas for a scandinavian living room in Austin with white walls, medium hardwood floors, a standard fireplace, brown floor, exposed beam and vaulted.
1
